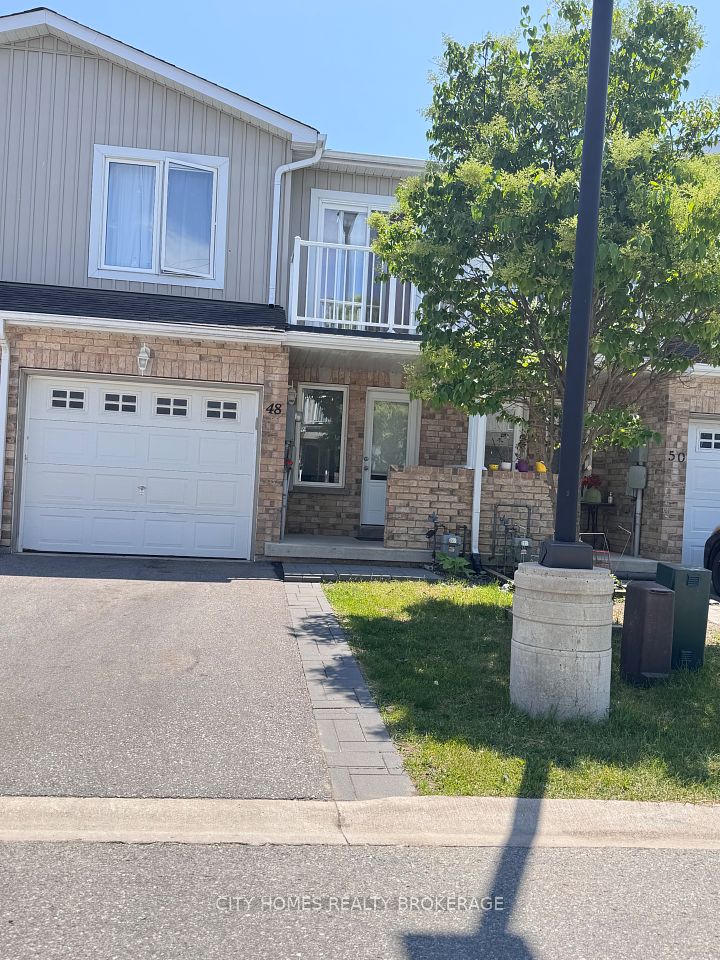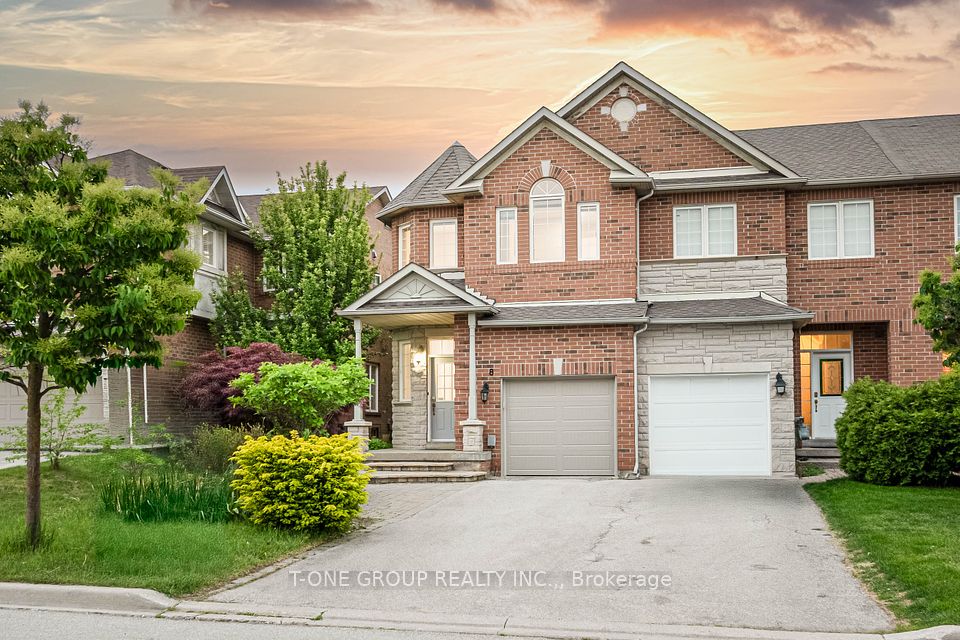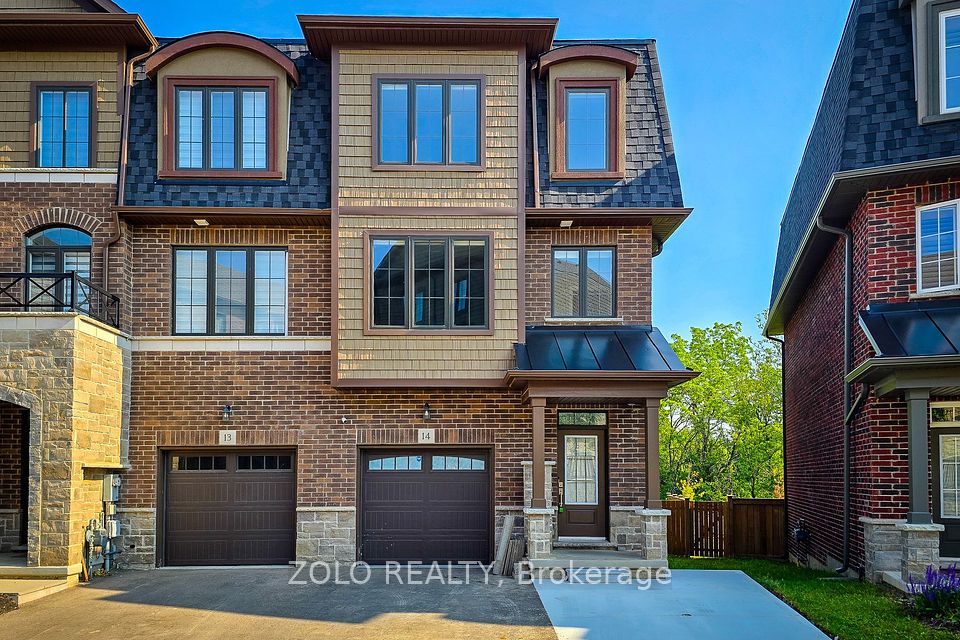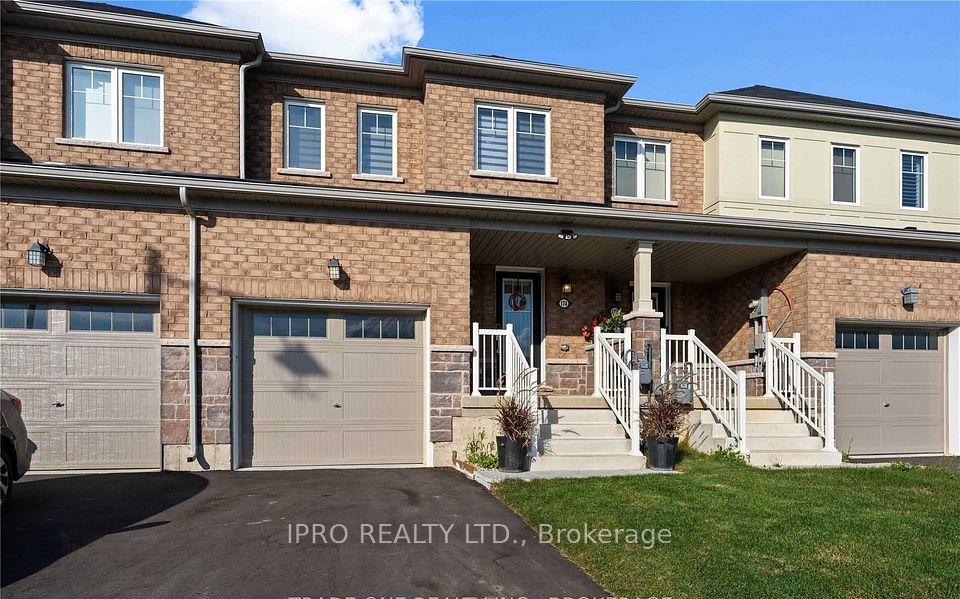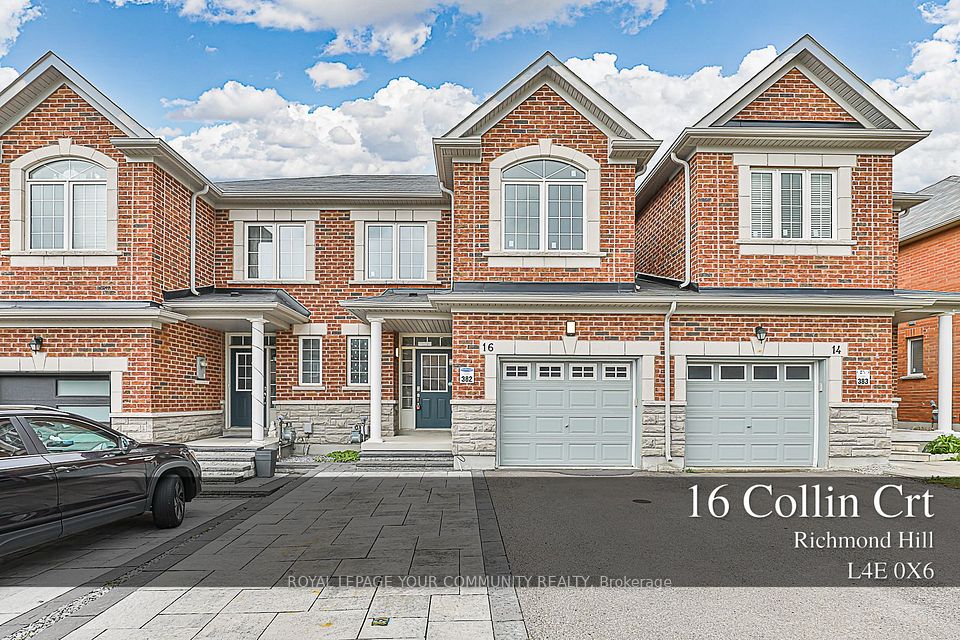
$899,990
43 Castlethorpe Drive, Toronto E08, ON M1M 3X1
Virtual Tours
Price Comparison
Property Description
Property type
Att/Row/Townhouse
Lot size
N/A
Style
2-Storey
Approx. Area
N/A
Room Information
| Room Type | Dimension (length x width) | Features | Level |
|---|---|---|---|
| Dining Room | 6.12 x 3.42 m | Combined w/Living, Hardwood Floor | Main |
| Kitchen | 5.3 x 3.2 m | Ceramic Floor, Eat-in Kitchen, W/O To Yard | Main |
| Primary Bedroom | 4.1 x 3.32 m | 4 Pc Ensuite, Walk-In Closet(s), Hardwood Floor | Second |
| Bedroom 2 | 3.96 x 3.3 m | Walk-In Closet(s), Hardwood Floor | Second |
About 43 Castlethorpe Drive
Discover your dream home at 43 Castlethorpe Dr, nestled in the serene Cliffcrest enclave. This beautifully maintained 3bed, 3bath townhouse offers a perfect blend of comfort and versatility. Enjoy a newly renovated kitchen, freshly painted interiors, and three spacious bedrooms ideal for families. The fully finished basement features a separate one-bedroom suite with its own bathroom and full kitchen perfect for guests, in-laws, or rental potential. With three private parking spots, everyday convenience is built-in. Step outside to a private backyard surrounded by mature trees, with no rear neighbours, offering a peaceful retreat right at home. Cliffcrest is loved for its natural beauty and unbeatable location. Minutes to the Scarborough Bluffs, TTC, parks, top-rated schools, and Eglinton GO Station access. This is your chance to own a turn-key property in one of East Torontos most sought-after communities.
Home Overview
Last updated
4 hours ago
Virtual tour
None
Basement information
Finished
Building size
--
Status
In-Active
Property sub type
Att/Row/Townhouse
Maintenance fee
$N/A
Year built
--
Additional Details
MORTGAGE INFO
ESTIMATED PAYMENT
Location
Some information about this property - Castlethorpe Drive

Book a Showing
Find your dream home ✨
I agree to receive marketing and customer service calls and text messages from homepapa. Consent is not a condition of purchase. Msg/data rates may apply. Msg frequency varies. Reply STOP to unsubscribe. Privacy Policy & Terms of Service.






