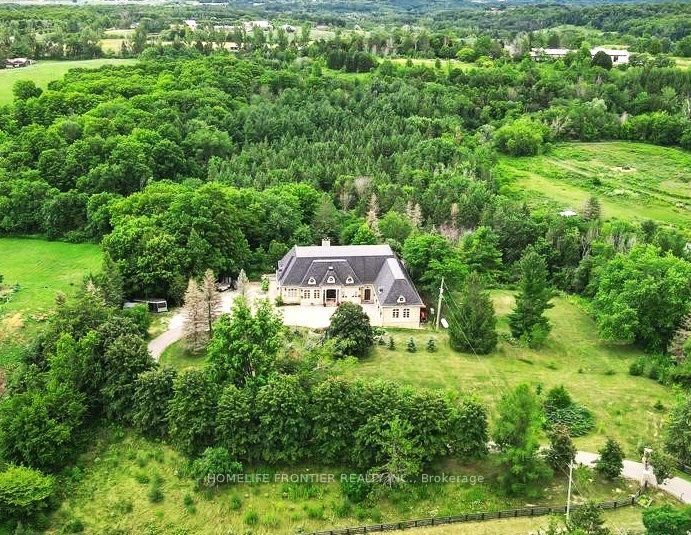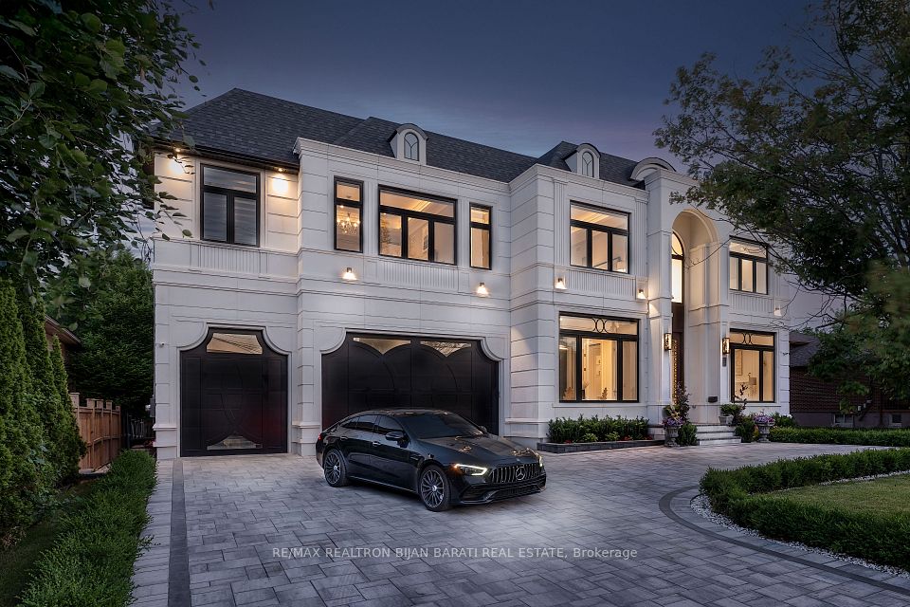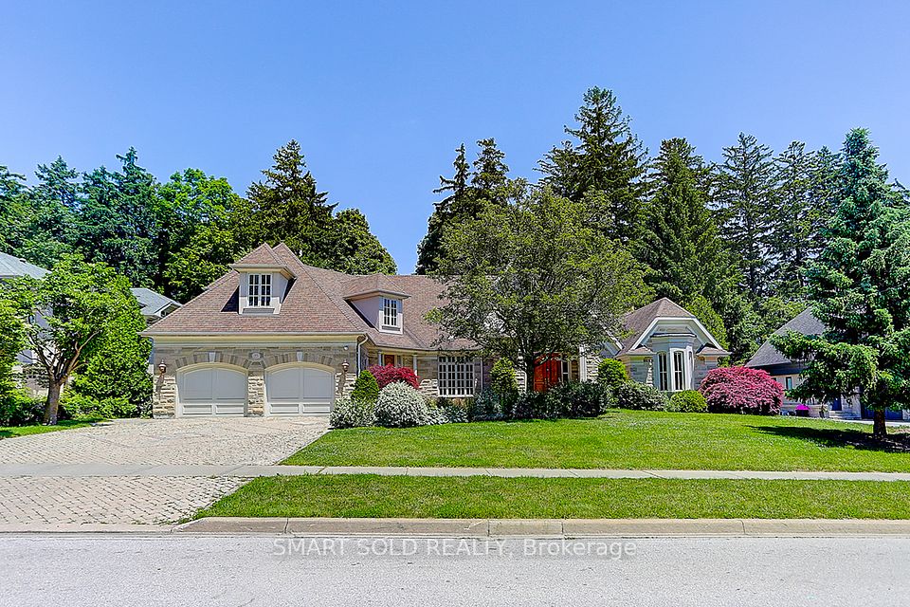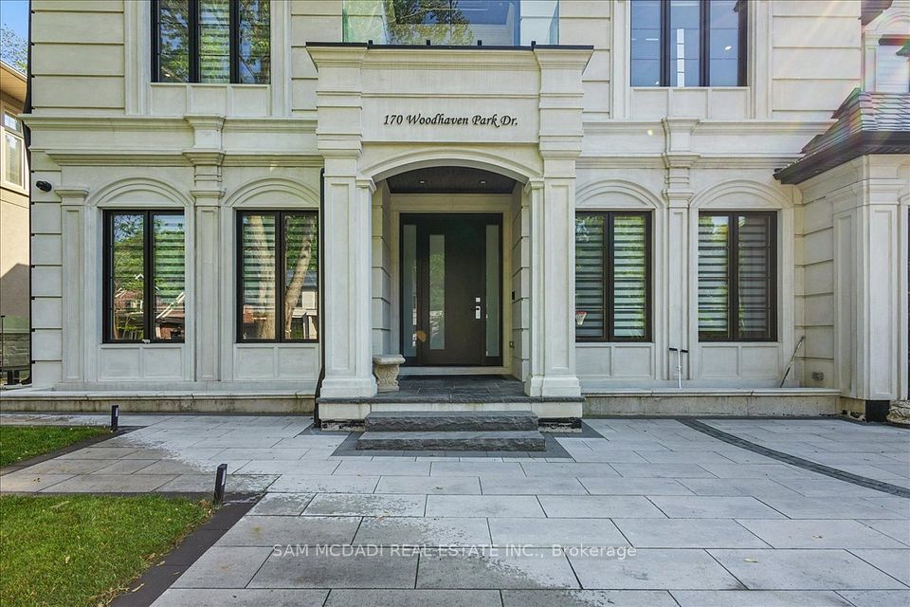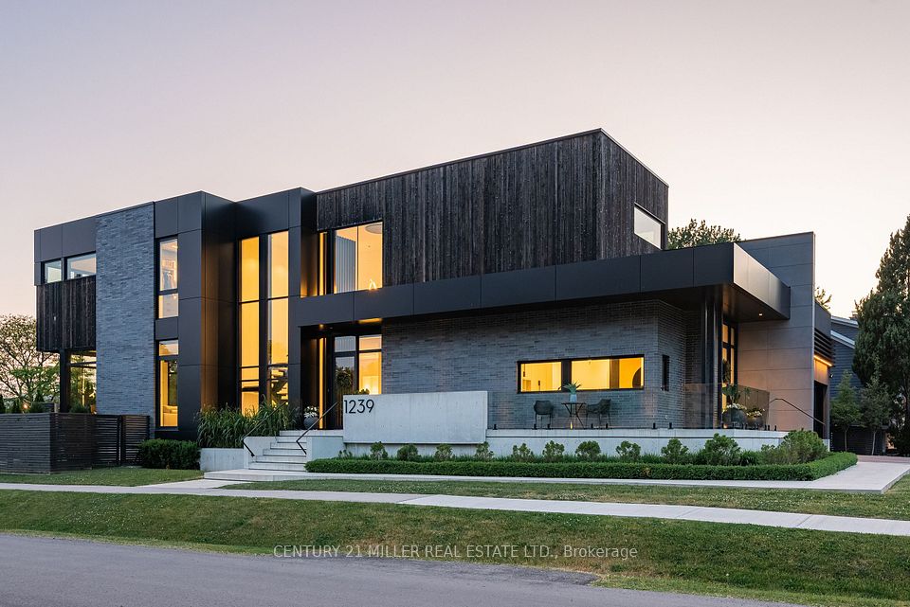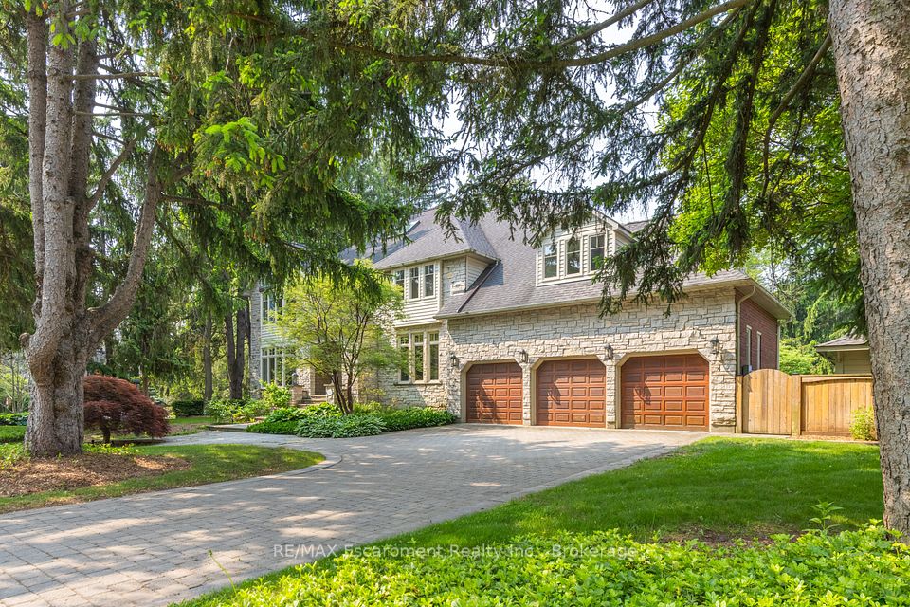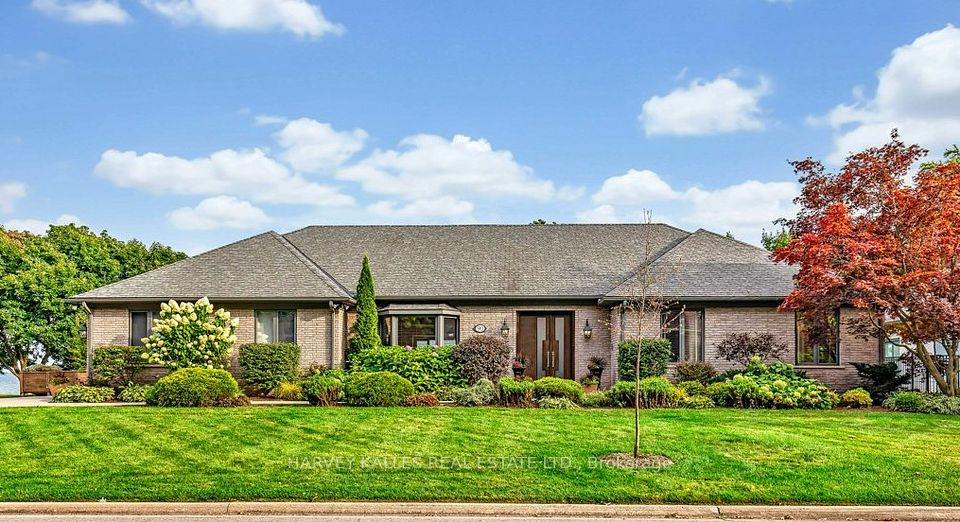
$5,395,000
43 Brookfield Road, Toronto C12, ON M2P 1B2
Virtual Tours
Price Comparison
Property Description
Property type
Detached
Lot size
N/A
Style
2-Storey
Approx. Area
N/A
Room Information
| Room Type | Dimension (length x width) | Features | Level |
|---|---|---|---|
| Foyer | 3.73 x 3.66 m | 2 Pc Bath, Curved Stairs, Wainscoting | Main |
| Living Room | 5.79 x 3.91 m | Fireplace, Large Window, Hardwood Floor | Main |
| Kitchen | 5.11 x 4.04 m | Centre Island, Stone Counters, Combined w/Dining | Main |
| Dining Room | 6.45 x 3.78 m | Combined w/Family, Dry Bar, W/O To Deck | Main |
About 43 Brookfield Road
Country Serenity, City Sophistication! Set on a serene, forested cul-de-sac, 43 Brookfield Road offers an extraordinary opportunity to live in one of Torontos most prestigious enclaves. This beautifully renovated home, just a short walk to Yonge Streets shops, restaurants and subway, is surrounded by lush private gardens - a true sanctuary. A bright, welcoming foyer with a striking skylit staircase introduces the elegant interiors. The living room, featuring oversized ravine-facing windows and a wood-burning fireplace, flows effortlessly to a cozy den/library and a sprawling great room.Designed for both everyday living and entertaining, the great room showcases a chefs kitchen with custom cabinetry, a large island, premium appliances, and a dining area with a built-in wine fridge opening to a generous deck and enchanting gardens. A spacious family room with fireplace and a laundry room completes the main level. Upstairs, the luxurious primary suite boasts a large dressing room and five-piece ensuite. Three additional bedrooms, including one with an ensuite, and a well-appointed family bath, offer superb family accommodation.The expansive lower level includes a private nanny's suite with a bedroom, den, kitchenette and a four-piece bathroom. An expansive recreation room, wine storage room and a utility/storage room round out this level. Located within easy reach of top public and private schools, 43 Brookfield combines city convenience with the serenity of country living. Enjoy the vibrant community spirit of Hoggs Hollow, minutes from downtown Toronto, yet worlds away.
Home Overview
Last updated
Jun 12
Virtual tour
None
Basement information
Finished
Building size
--
Status
In-Active
Property sub type
Detached
Maintenance fee
$N/A
Year built
--
Additional Details
MORTGAGE INFO
ESTIMATED PAYMENT
Location
Some information about this property - Brookfield Road

Book a Showing
Find your dream home ✨
I agree to receive marketing and customer service calls and text messages from homepapa. Consent is not a condition of purchase. Msg/data rates may apply. Msg frequency varies. Reply STOP to unsubscribe. Privacy Policy & Terms of Service.






