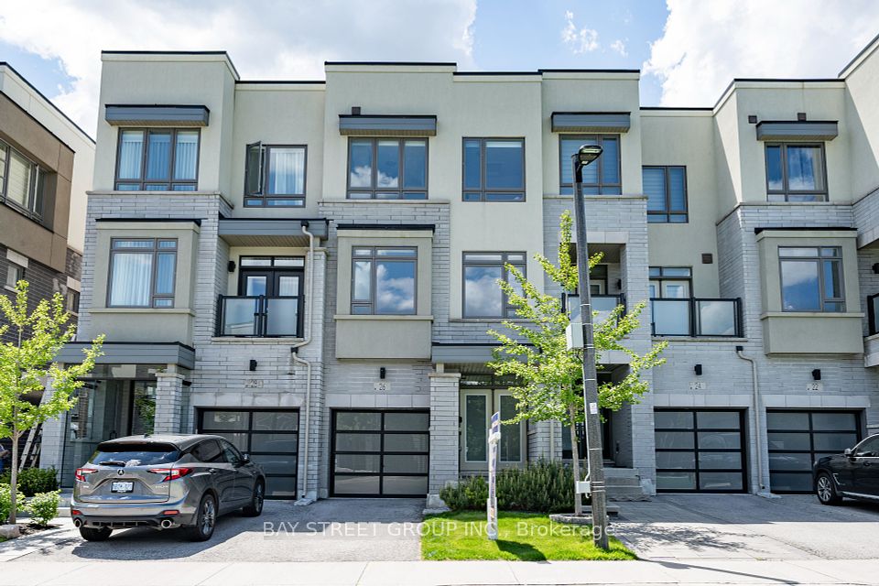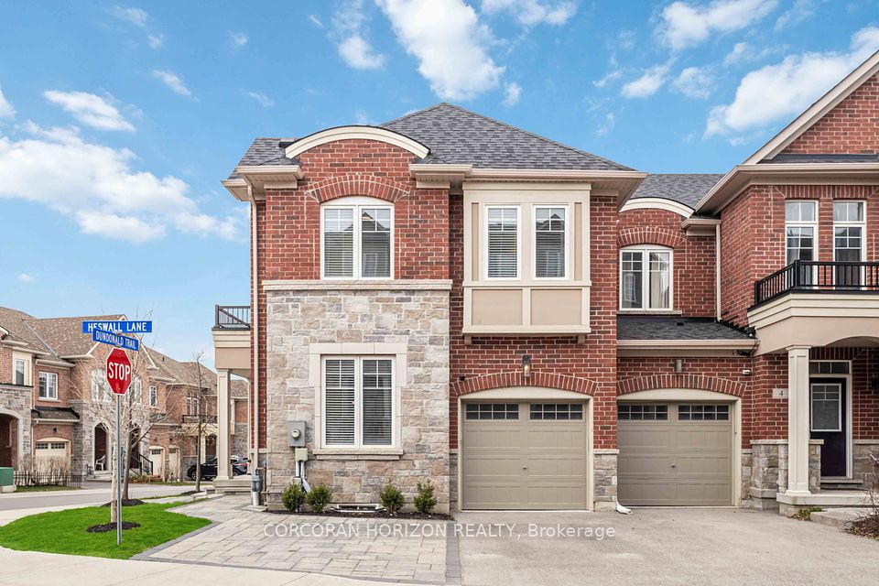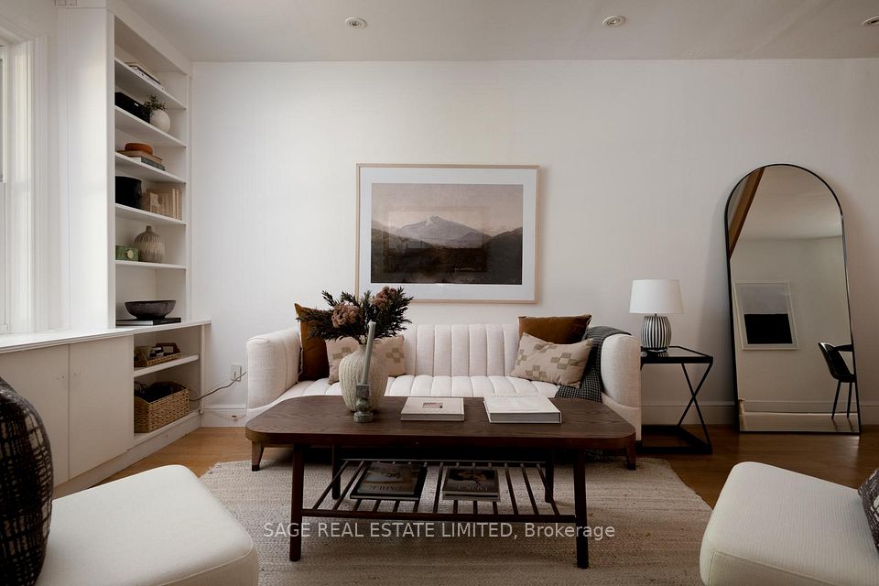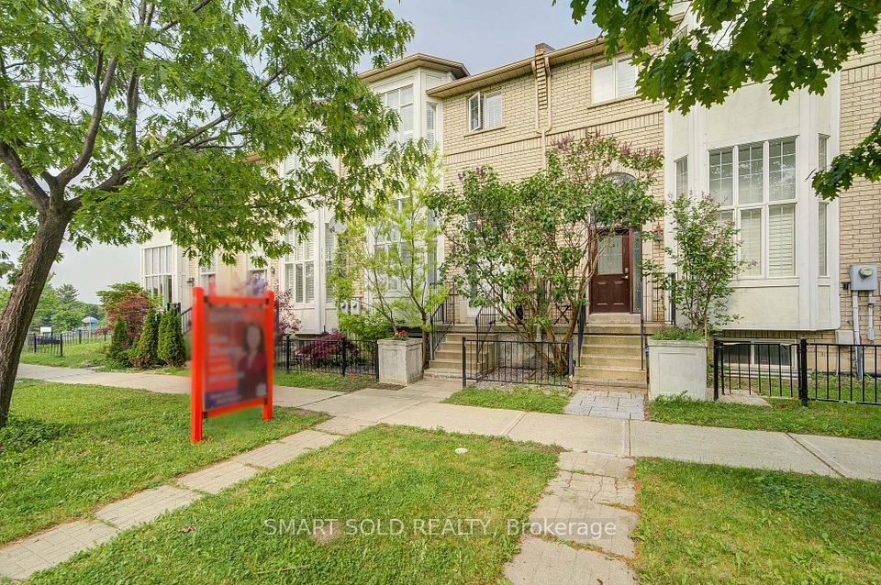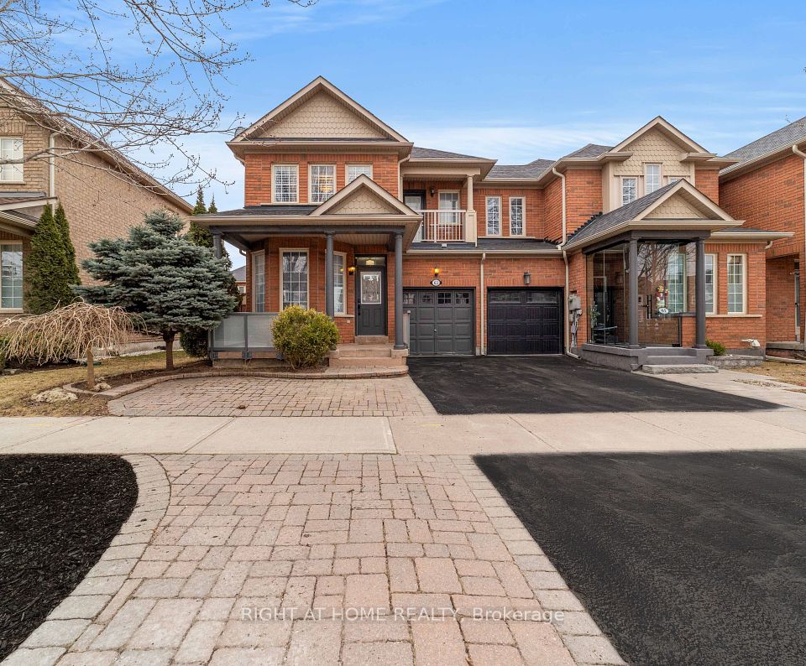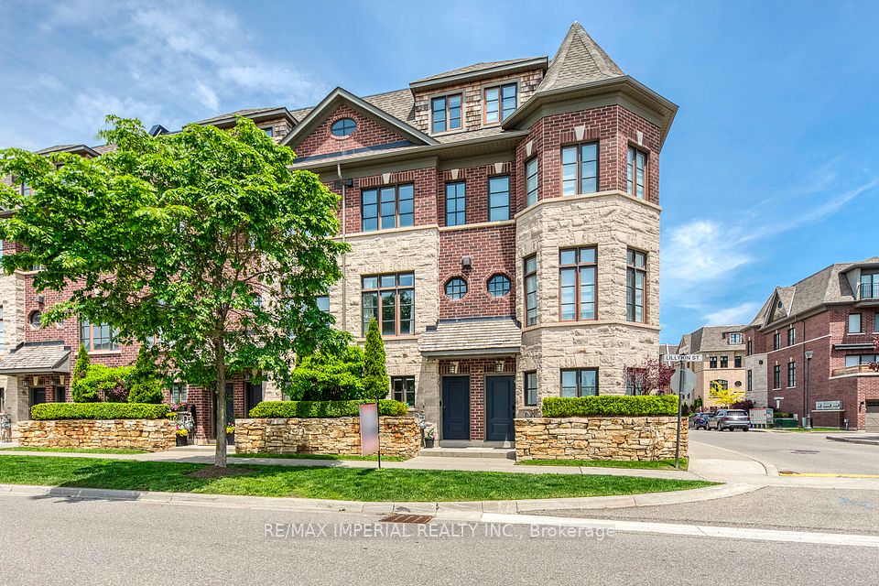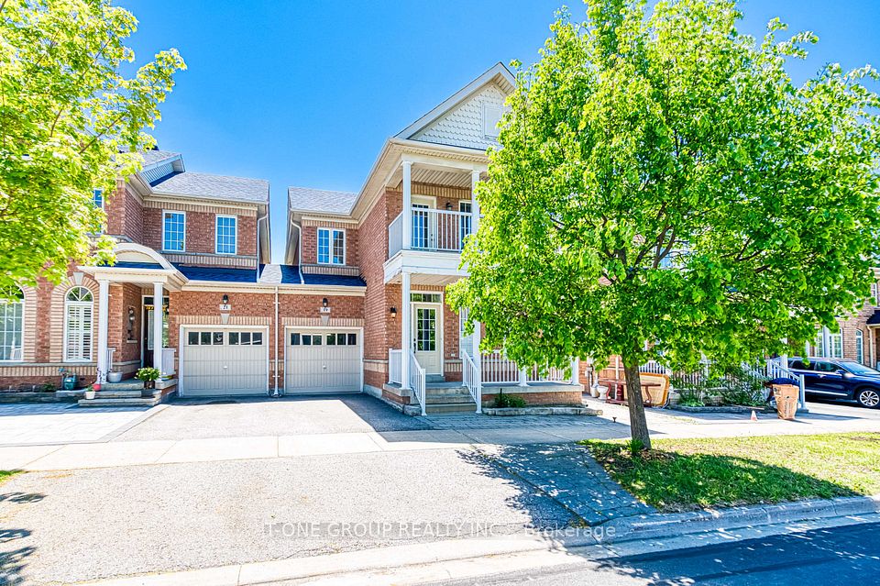
$1,389,000
43 Boston Avenue, Toronto E01, ON M4M 2T8
Virtual Tours
Price Comparison
Property Description
Property type
Att/Row/Townhouse
Lot size
N/A
Style
2-Storey
Approx. Area
N/A
Room Information
| Room Type | Dimension (length x width) | Features | Level |
|---|---|---|---|
| Living Room | 5.46 x 4.3 m | Hardwood Floor, Open Concept, Pot Lights | Main |
| Dining Room | 3.66 x 3.29 m | Hardwood Floor, Open Concept, Pot Lights | Main |
| Kitchen | 4.98 x 3.06 m | Hardwood Floor, Renovated, W/O To Garden | Main |
| Primary Bedroom | 4.39 x 3.81 m | Hardwood Floor, W/W Closet, 3 Pc Ensuite | Second |
About 43 Boston Avenue
A Leslieville Showstopper! Where Dream Design Meets Everyday Function. Welcome to 43 Boston Avenue-an unforgettable, custom, back-to-the-studs masterpiece in the heart of Leslieville that will leave you breathless. This isn't just a renovation-it's a reimagination of urban living. Every inch of this 3+1 bedroom, 4 bathroom home has been meticulously curated, blending architectural excellence with warm, livable luxury. From the soaring ceilings to the flawless flow, its a home that doesn't just impress-it connects. Step inside and feel the difference: custom millwork, statement lighting, black-trim windows, a sleek coffee bar, and high-end finishes that whisper sophistication at every turn. The open-concept main floor is tailor-made for entertaining or cozy nights in. And yes, there's a powder room because of course there is.The chefs kitchen is a visual and functional triumph, where elevated design meets real-world utility- think premium appliances, clever storage, and room to move, host, and create. Upstairs, the vaulted primary suite is straight out of a luxury boutique hotel: custom wall to wall closet, and a spa-worthy ensuite with graphic black fixtures and bold, modern elegance. Skylights drench the upper level in natural light, with serene bedrooms perfect for family, guests, or your WFH life.But it doesn't stop there.The lowered basement will blow your mind-an expansive rec room with 7 '8' ceilings (yes, you read that correctly), a private guest bedroom, and a full bath. Whether it's movie night, homework central, or your own personal gym it's got the space and the vibe. Outside, discover a professionally fully landscaped low-maintenance front & back garden, with a custom deck and privacy fencing, - your own serene slice of Leslieville paradise.Top it all off with a one-car parking pad via laneway. Located in the sought-after Morse School District. Not your average East End home, this is Leslieville leveled up. Walk Score 97, Transit Score 96, Bike Score 99.
Home Overview
Last updated
16 hours ago
Virtual tour
None
Basement information
Finished with Walk-Out
Building size
--
Status
In-Active
Property sub type
Att/Row/Townhouse
Maintenance fee
$N/A
Year built
2024
Additional Details
MORTGAGE INFO
ESTIMATED PAYMENT
Location
Some information about this property - Boston Avenue

Book a Showing
Find your dream home ✨
I agree to receive marketing and customer service calls and text messages from homepapa. Consent is not a condition of purchase. Msg/data rates may apply. Msg frequency varies. Reply STOP to unsubscribe. Privacy Policy & Terms of Service.






