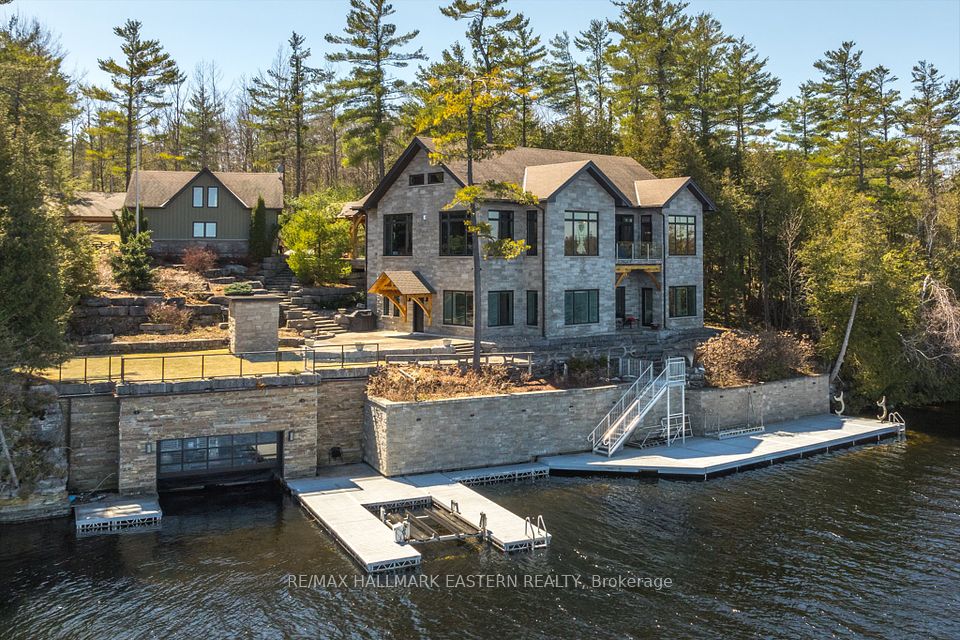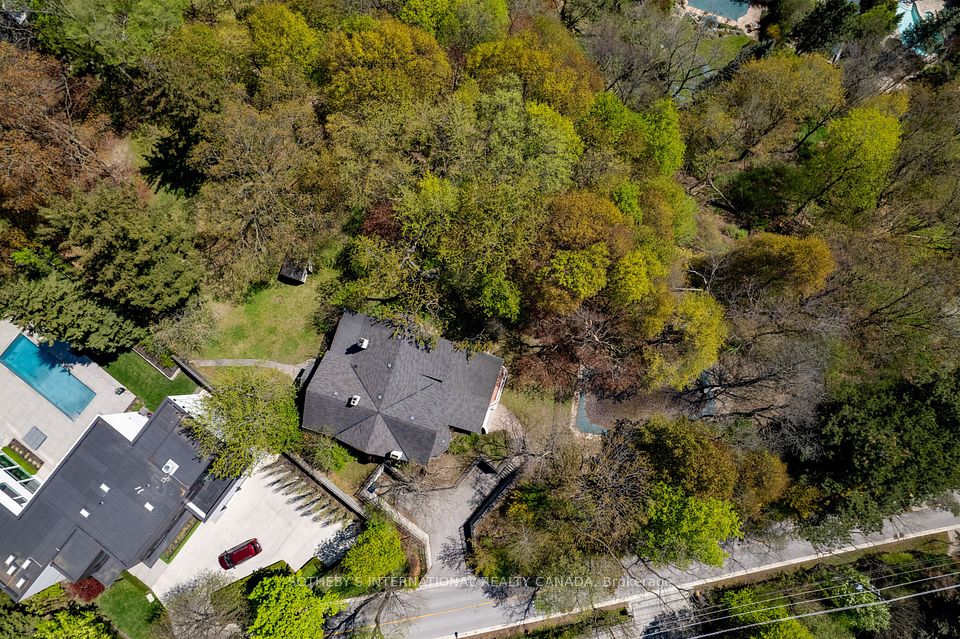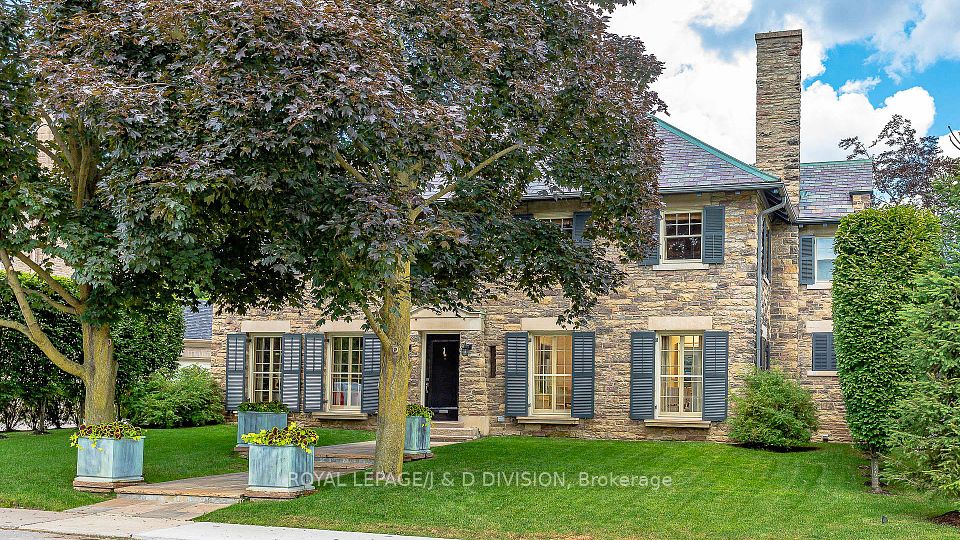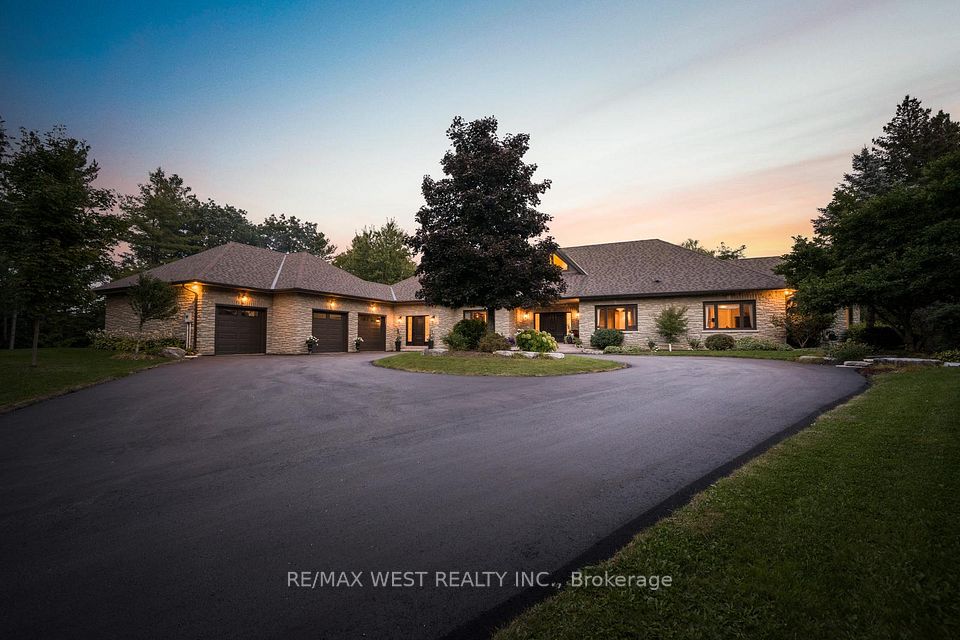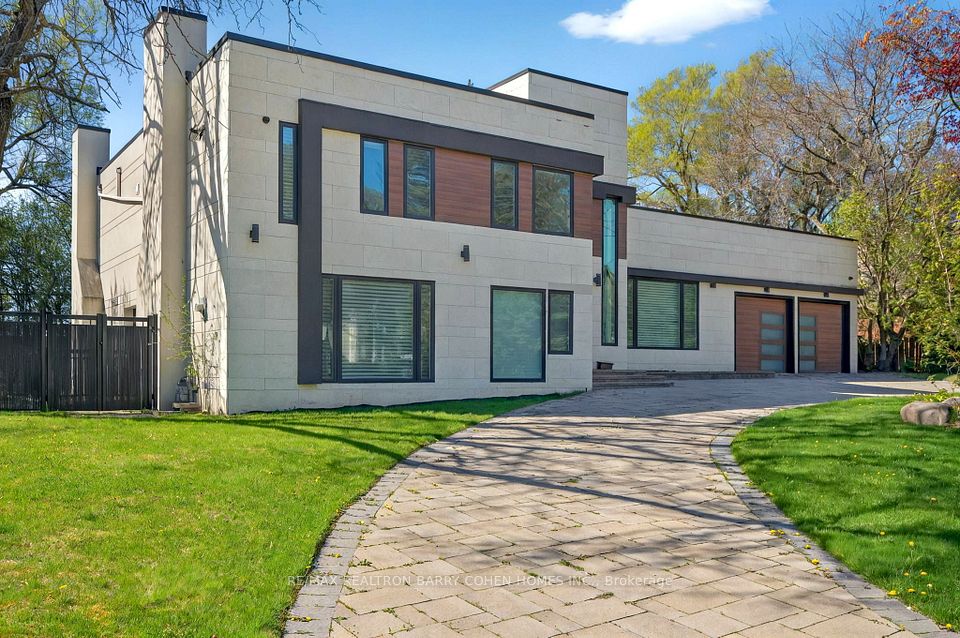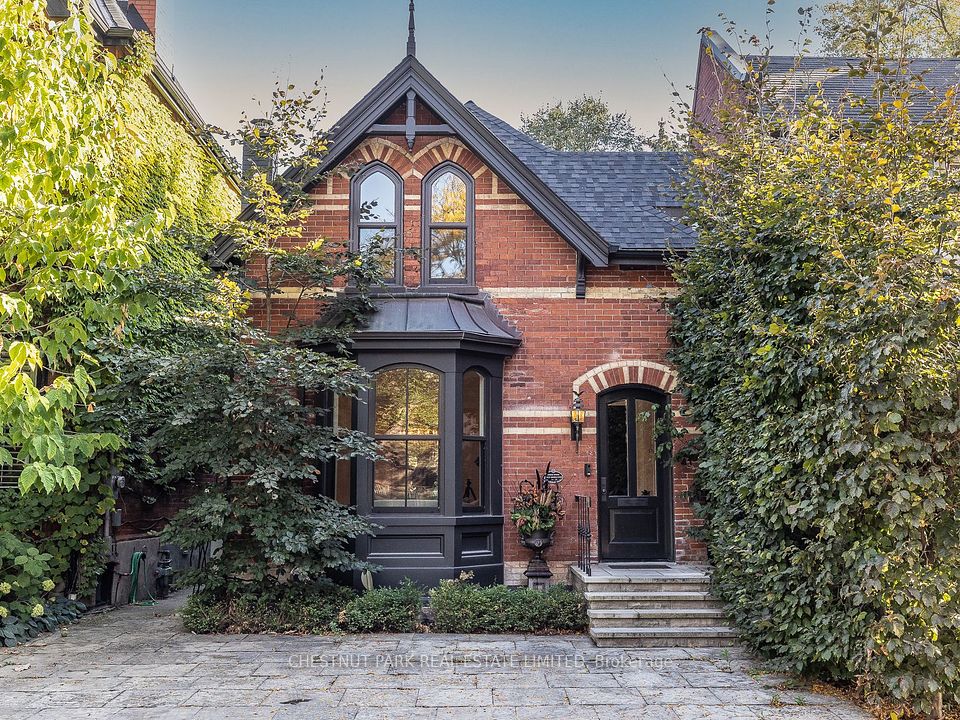$5,845,000
43 Bernard Avenue, Toronto C02, ON M5R 1R3
Price Comparison
Property Description
Property type
Detached
Lot size
N/A
Style
2 1/2 Storey
Approx. Area
N/A
Room Information
| Room Type | Dimension (length x width) | Features | Level |
|---|---|---|---|
| Living Room | 5.29 x 5.28 m | Hardwood Floor, Gas Fireplace, W/O To Garden | Main |
| Dining Room | 5.29 x 4.26 m | Hardwood Floor, Coffered Ceiling(s), Pot Lights | Main |
| Kitchen | 5.58 x 3.16 m | Hardwood Floor, Stainless Steel Appl, Centre Island | Main |
| Primary Bedroom | 9.77 x 5.34 m | Hardwood Floor, 6 Pc Ensuite, Walk-In Closet(s) | Second |
About 43 Bernard Avenue
Rare single family detached house on south side of the street in East Annex neighbourhood This Exquisite Luxury Home Is Nestled On Prime Yorkville Street, in The Heart of one of Toronto's Most Prestigious Neighbourhoods With Over 4000 Sq Ft of Living Space. Designed with Entertaining in Mind, the Main Floor Offers a Large Kitchen, Living and Dining Room with a Walkout to a Backyard Oasis, Featuring a Hot Tub and A Koi Pond Creating A Serene Atmosphere. Featuring High Ceilings Throughout, An Impressive Primary Suite, Two Private Exterior Spaces, and Lounge. Conveniently Located Steps Away From The City's Best Shopping, Restaurants, And All Toronto Has To Offer. **EXTRAS** Two Furnaces (One New) and Two New Air Conditioners, New Tankless Water Heater. Seller to provide a limited one year warranty on all HVAC, Electrical, Plumbing, Foundation, and Roof. Parking Pad can accommodate 2 cars but is 1 legal spot
Home Overview
Last updated
Feb 12
Virtual tour
None
Basement information
Finished
Building size
--
Status
In-Active
Property sub type
Detached
Maintenance fee
$N/A
Year built
--
Additional Details
MORTGAGE INFO
ESTIMATED PAYMENT
Location
Some information about this property - Bernard Avenue

Book a Showing
Find your dream home ✨
I agree to receive marketing and customer service calls and text messages from homepapa. Consent is not a condition of purchase. Msg/data rates may apply. Msg frequency varies. Reply STOP to unsubscribe. Privacy Policy & Terms of Service.







