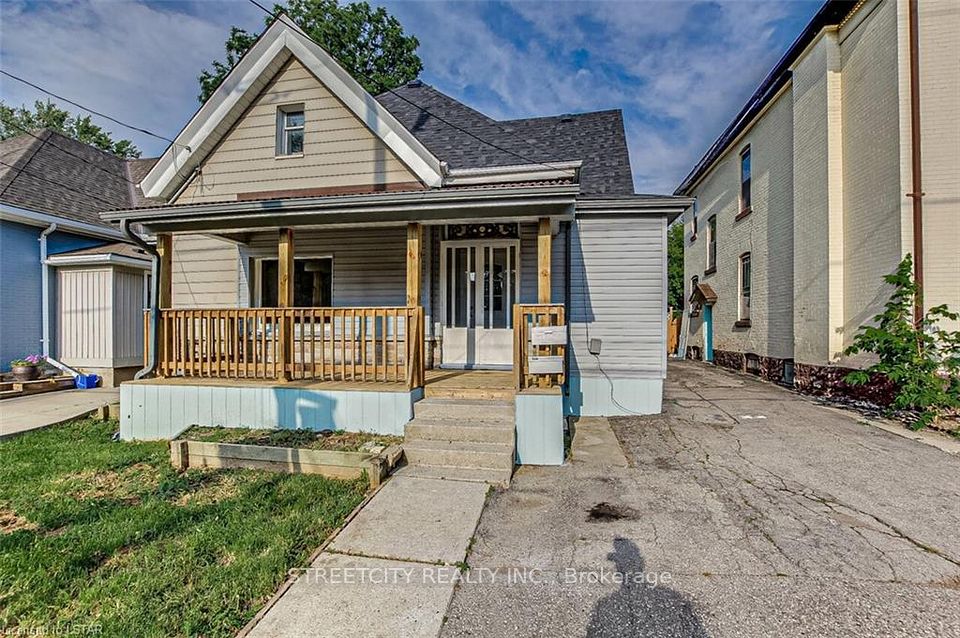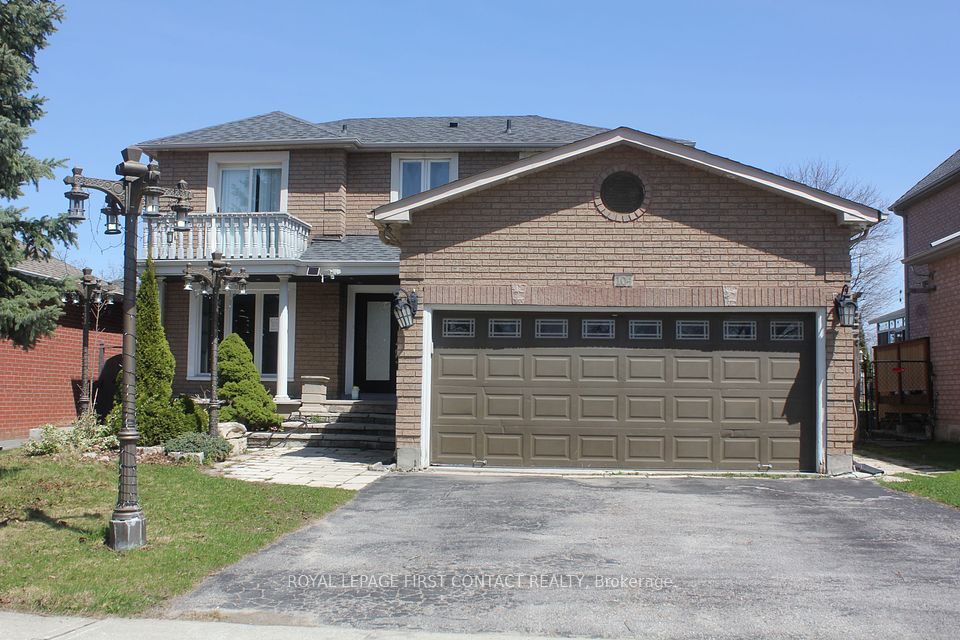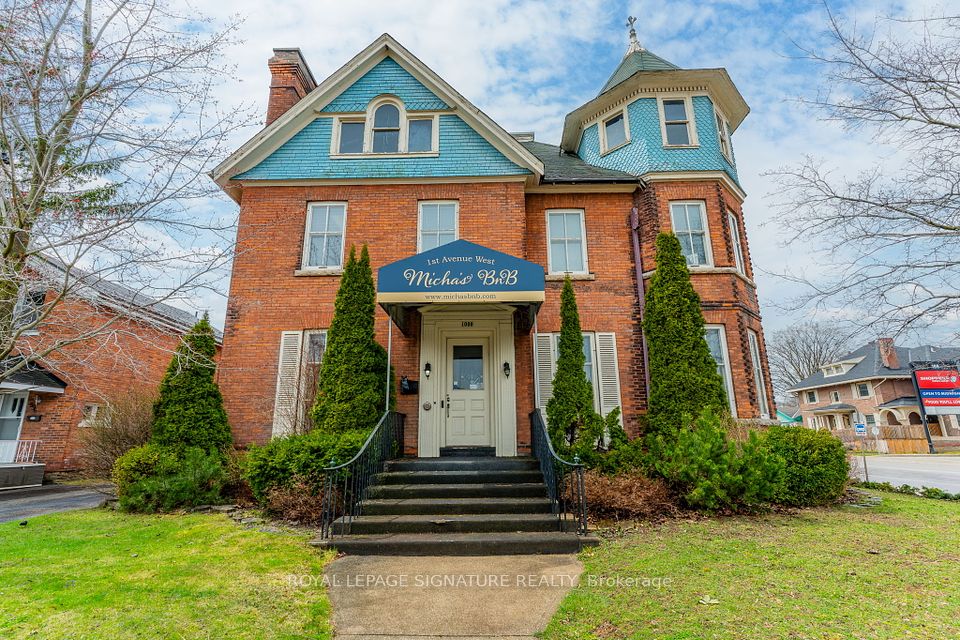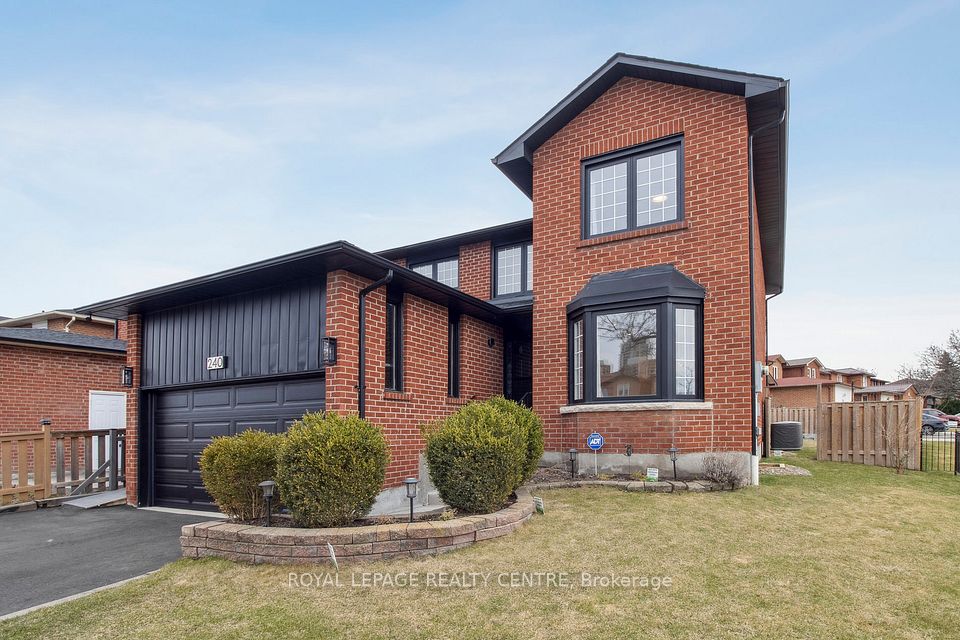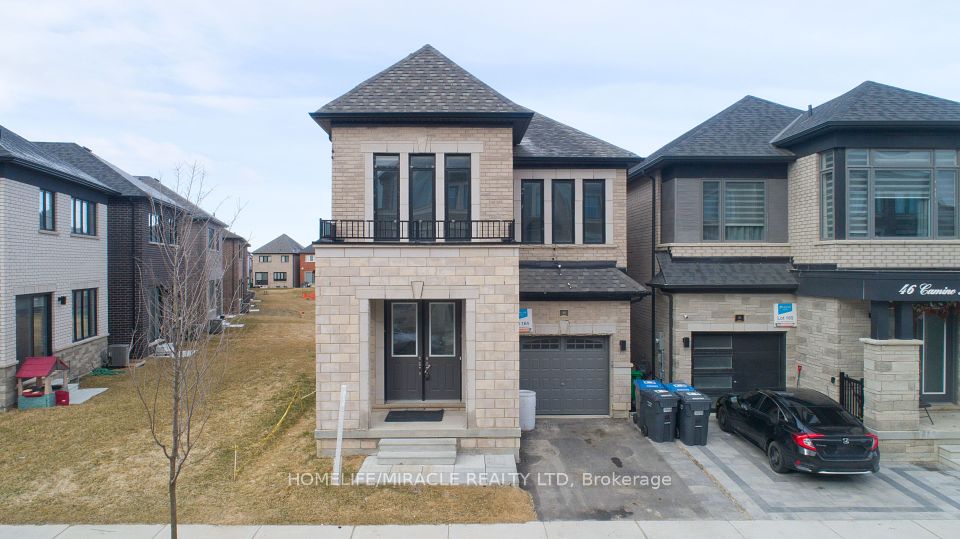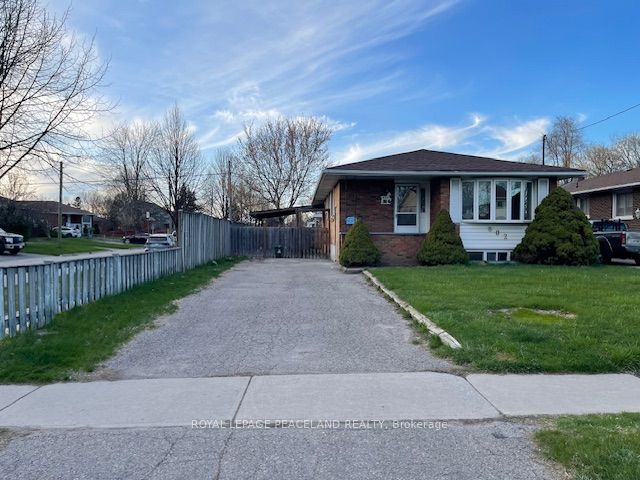$999,000
Last price change 4 days ago
43 Beckett Avenue, Toronto W04, ON M6L 2B3
Virtual Tours
Price Comparison
Property Description
Property type
Detached
Lot size
N/A
Style
2-Storey
Approx. Area
N/A
Room Information
| Room Type | Dimension (length x width) | Features | Level |
|---|---|---|---|
| Living Room | 3.6 x 4.65 m | Hardwood Floor, Overlooks Frontyard, Large Window | Main |
| Dining Room | 3.1 x 3.5 m | Hardwood Floor, Open Concept, Combined w/Living | Main |
| Kitchen | 2.7 x 4.7 m | Quartz Counter, Eat-in Kitchen, Large Window | Main |
| Primary Bedroom | 3.45 x 3.7 m | 3 Pc Ensuite, Hardwood Floor, Closet | Second |
About 43 Beckett Avenue
Welcome To This Beautiful House, A Classic Two-Storey Layout, Providing Spacious Atmosphere. An Open Concept, Newly Renovated Home With hardwood Floors, Pot Lights, A Combined Living And Dining Room With A Large Window. Brand new Kitchen with Quartz Counter tops, Open concept!!! Good size 4+3 Bedrooms, 4 & 1/2 Bathrooms, Master Bedroom With Ensuite 3-Piece Bathroom And Walk-In Closet. Lower Level With Three Good-Sized Bedrooms, Large Windows,2 side entrance. Fully Equipped With An Inviting In-Law Suite. Great Potential To Generate Extra Income. Outside, the backyard is an extension of your living space. Enjoy summer gatherings and quiet evenings in this private outdoor retreat. Whether you're crafting, working on projects, or enjoying a casual evening with friends, this space provides endless possibilities. Minutes to401,TTC,shopping and much more....Don't miss your chance to own this well-loved, move-in-ready home.
Home Overview
Last updated
4 days ago
Virtual tour
None
Basement information
Separate Entrance, Finished
Building size
--
Status
In-Active
Property sub type
Detached
Maintenance fee
$N/A
Year built
--
Additional Details
MORTGAGE INFO
ESTIMATED PAYMENT
Location
Some information about this property - Beckett Avenue

Book a Showing
Find your dream home ✨
I agree to receive marketing and customer service calls and text messages from homepapa. Consent is not a condition of purchase. Msg/data rates may apply. Msg frequency varies. Reply STOP to unsubscribe. Privacy Policy & Terms of Service.







