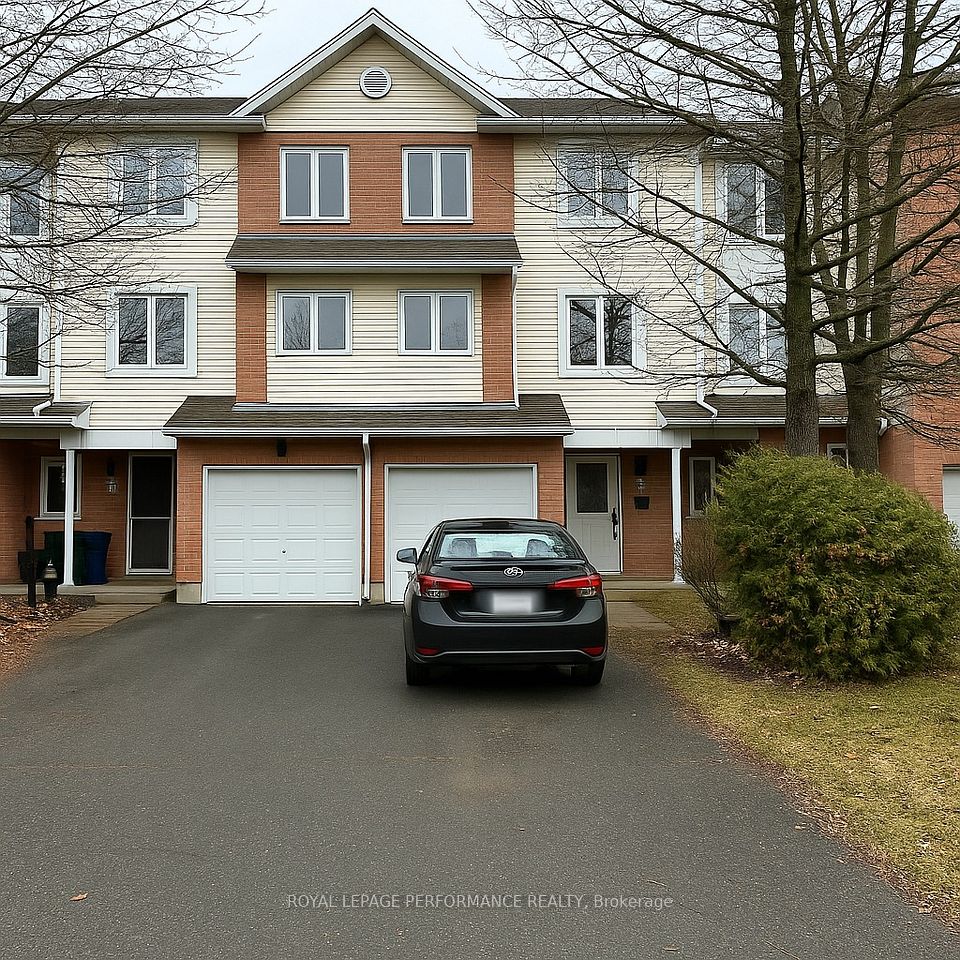
$799,929
43 Ashbrook Way, Brampton, ON L6Y 4R4
Virtual Tours
Price Comparison
Property Description
Property type
Att/Row/Townhouse
Lot size
N/A
Style
2-Storey
Approx. Area
N/A
Room Information
| Room Type | Dimension (length x width) | Features | Level |
|---|---|---|---|
| Family Room | 4.49 x 3065 m | Hardwood Floor, W/O To Yard | Main |
| Dining Room | 2.95 x 2.39 m | Hardwood Floor | Main |
| Kitchen | 3.29 x 2.95 m | Hardwood Floor, Eat-in Kitchen, Overlooks Family | Main |
| Breakfast | 3.08 x 2.58 m | Hardwood Floor, Combined w/Kitchen, Open Concept | Main |
About 43 Ashbrook Way
Beautiful 3-bedroom, 3-washroom townhouse in the desirable Fletchers West community of Brampton. Features two family rooms, including one on the second floor that can easily be converted into a 4th bedroom. Thousands spent on upgrades. Wood Flooring Throughout, Smooth Ceilings, Pot Lights, Upgraded washrooms with Porcelain tiles, wood stairs. The main level boasts a cozy family room, dining room, and a bright breakfast space. Modern open concept kitchen overlooks to family room. The second floor comes with huge primary bedroom with 5pc ensuite and his&hers closets. The 2nd and 3rd bedrooms comfortably accommodate queen-sized beds double closets and bright with plenty of daylight. Includes a single-car garage and a well-designed layout perfect for growing families. Located in a family-friendly neighborhood close to schools, parks, and transit this home is a must-see! Unfinished basement with In-law suite potentional. On one side home is attached by garage only.
Home Overview
Last updated
4 days ago
Virtual tour
None
Basement information
Unfinished
Building size
--
Status
In-Active
Property sub type
Att/Row/Townhouse
Maintenance fee
$N/A
Year built
2025
Additional Details
MORTGAGE INFO
ESTIMATED PAYMENT
Location
Some information about this property - Ashbrook Way

Book a Showing
Find your dream home ✨
I agree to receive marketing and customer service calls and text messages from homepapa. Consent is not a condition of purchase. Msg/data rates may apply. Msg frequency varies. Reply STOP to unsubscribe. Privacy Policy & Terms of Service.






