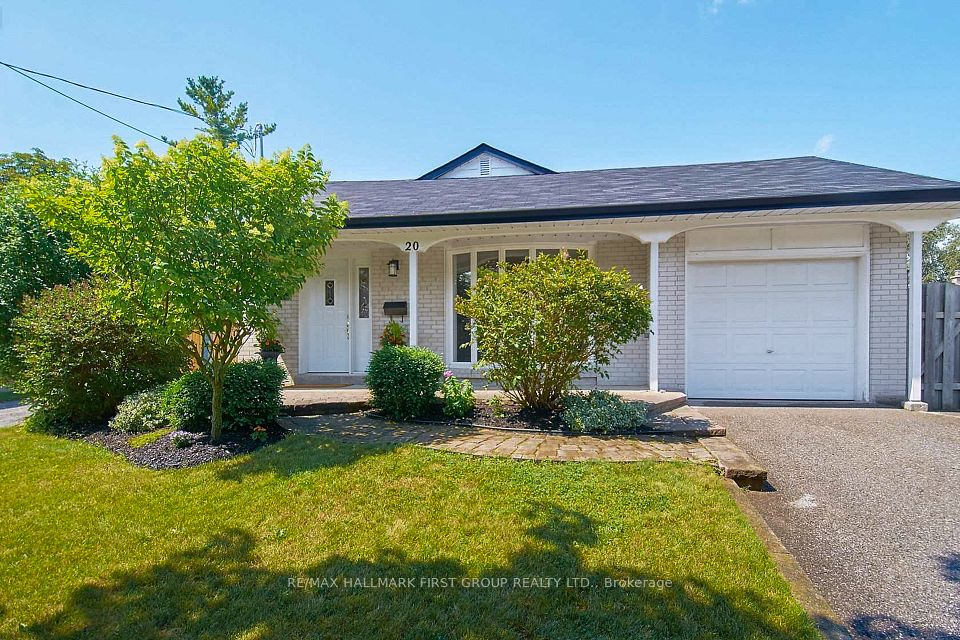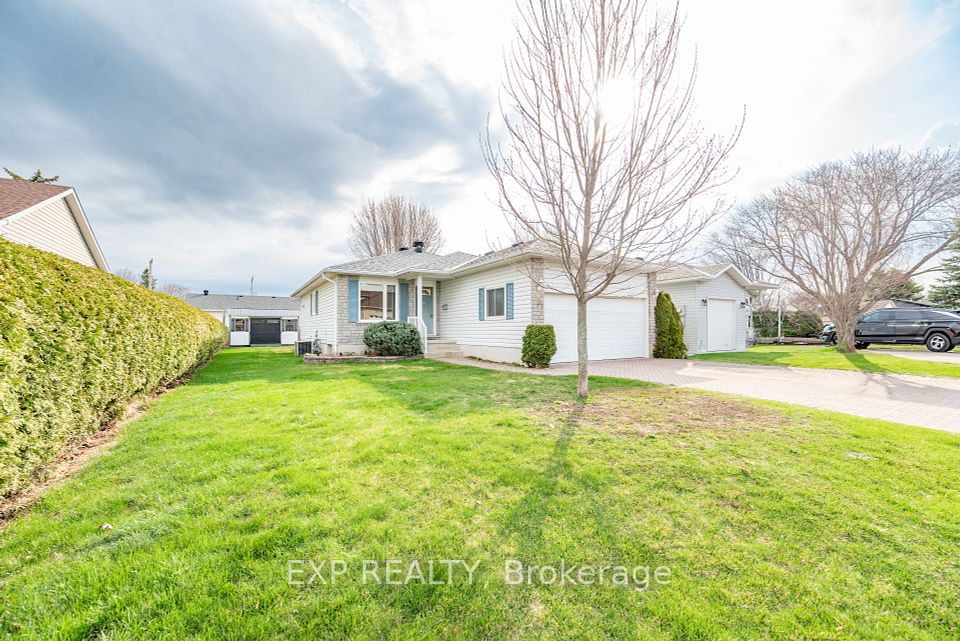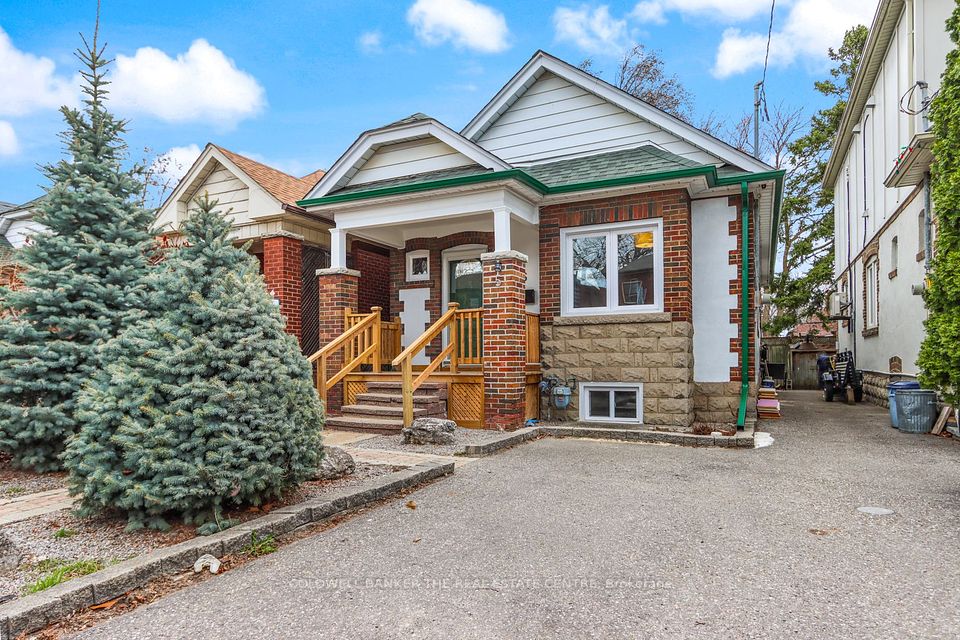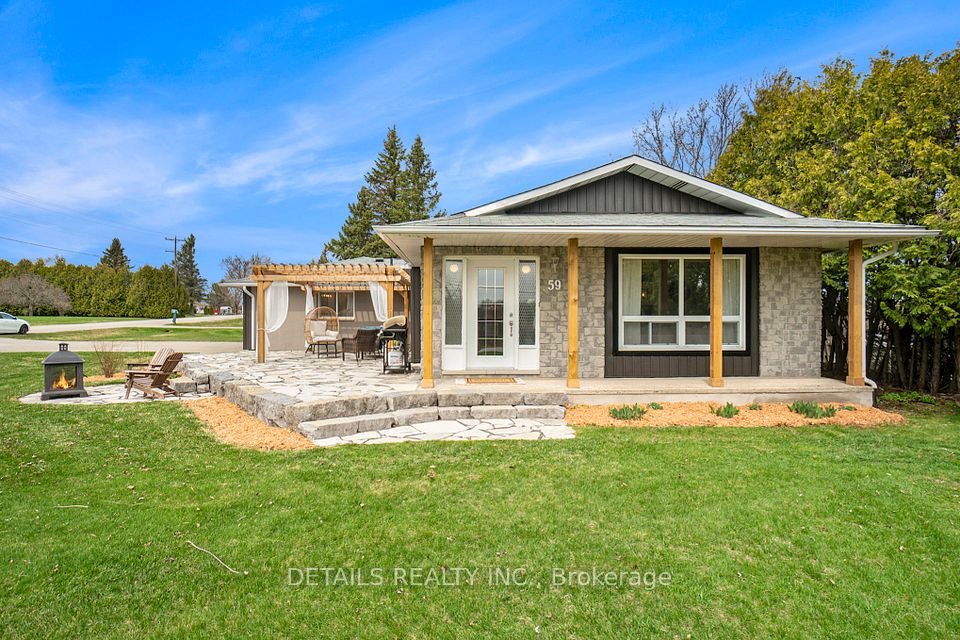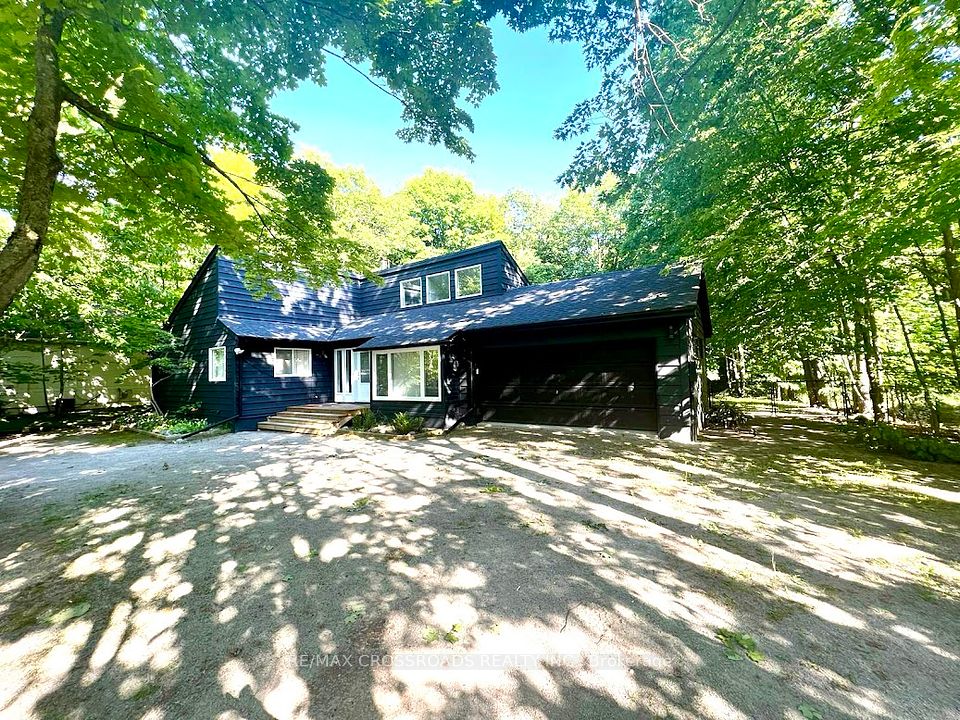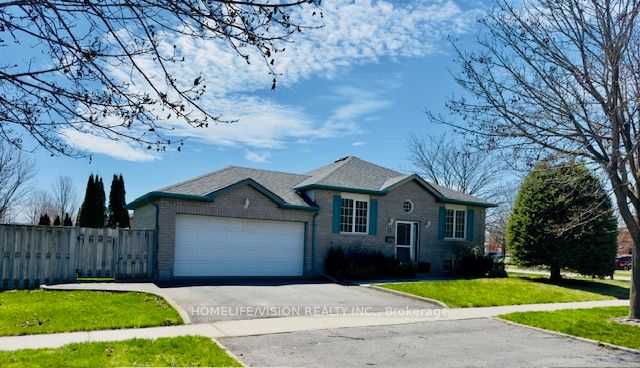$799,900
Last price change Mar 14
43 Albert Street, St. Catharines, ON L2R 2G8
Price Comparison
Property Description
Property type
Detached
Lot size
< .50 acres
Style
3-Storey
Approx. Area
N/A
Room Information
| Room Type | Dimension (length x width) | Features | Level |
|---|---|---|---|
| Living Room | 3.66 x 3.63 m | N/A | Main |
| Dining Room | 4.27 x 3.12 m | N/A | Main |
| Kitchen | 4.34 x 3.12 m | N/A | Main |
| Bedroom | 3.1 x 2.44 m | N/A | Second |
About 43 Albert Street
Presenting 43 Albert St. This charming and lovingly cared for family home was built in 1912 with a 3rd storey addition in 2011. Offering both historical charm and modern conveniences, the heart of this home is the stunning chef's kitchen, fully renovated in 2019, making it ideal for culinary enthusiasts. Double patio doors from kitchen to backyard. Features of this century home include hardwood floors throughout, four bedrooms, two bathrooms, and a rec room in the basement. The versatile third-floor addition is currently used as the primary bedroom, however, it is perfectly suited as additional family room/ large office or several smaller rooms could easily be created, if desired. (pipes for plumbing have been brought up through the walls to the 3rd floor if the new owner desires a bathroom on the 3rd floor). Nestled in a prime downtown location within walking distance to all that downtown St. Catharines has to offer. Walk to Harriet Tubman Public School, Russell Avenue Community Centre, or one of the many local parks nearby. Easy access to the QEW & 406 highways. Please note that the fireplace in the basement is not used by the Sellers and to their knowledge it is not operational.
Home Overview
Last updated
Mar 14
Virtual tour
None
Basement information
Full, Partially Finished
Building size
--
Status
In-Active
Property sub type
Detached
Maintenance fee
$N/A
Year built
2025
Additional Details
MORTGAGE INFO
ESTIMATED PAYMENT
Location
Some information about this property - Albert Street

Book a Showing
Find your dream home ✨
I agree to receive marketing and customer service calls and text messages from homepapa. Consent is not a condition of purchase. Msg/data rates may apply. Msg frequency varies. Reply STOP to unsubscribe. Privacy Policy & Terms of Service.







