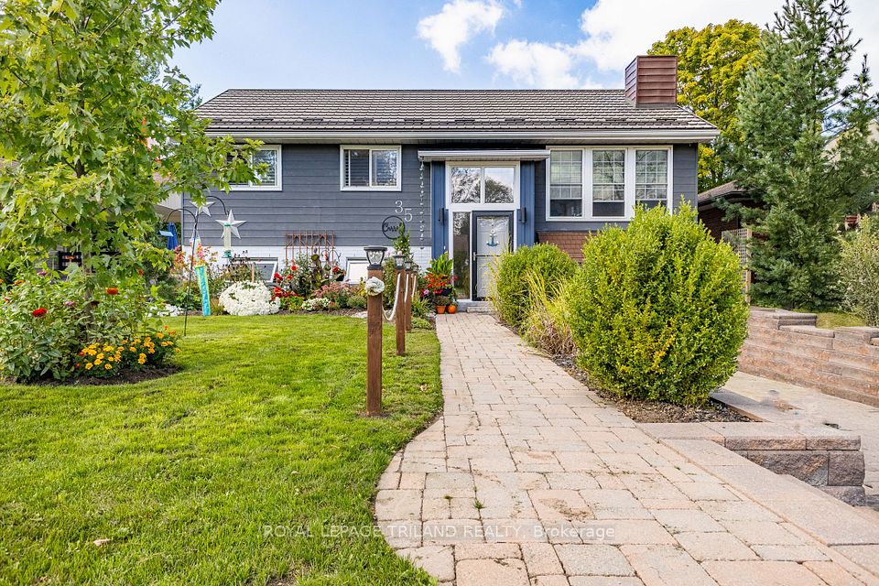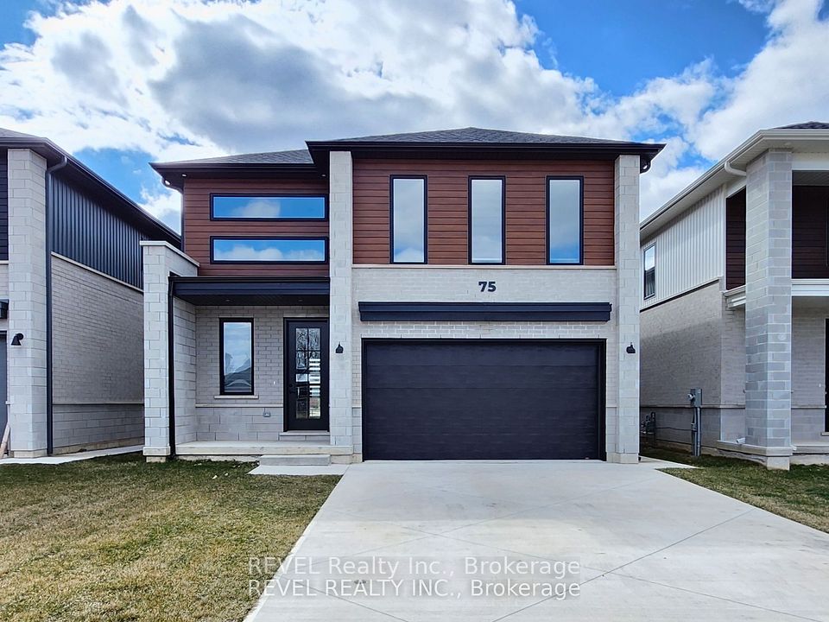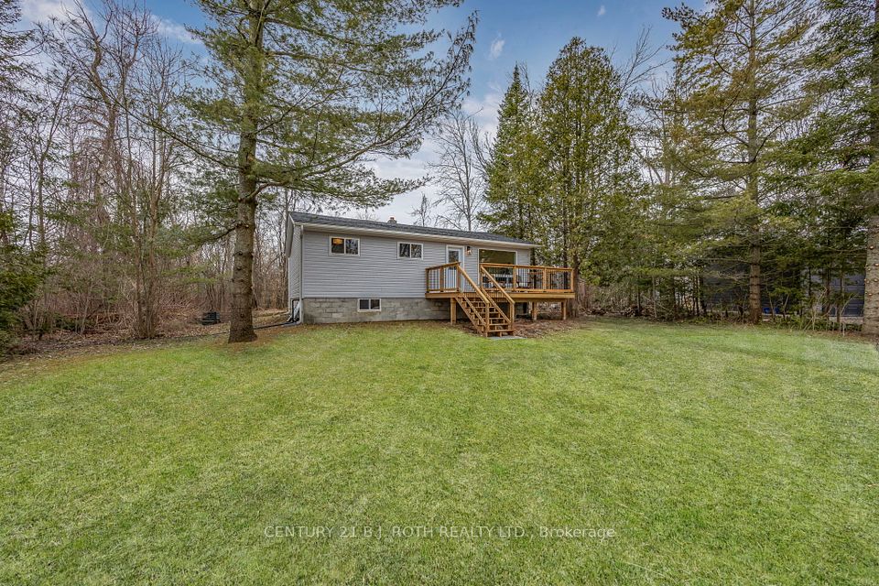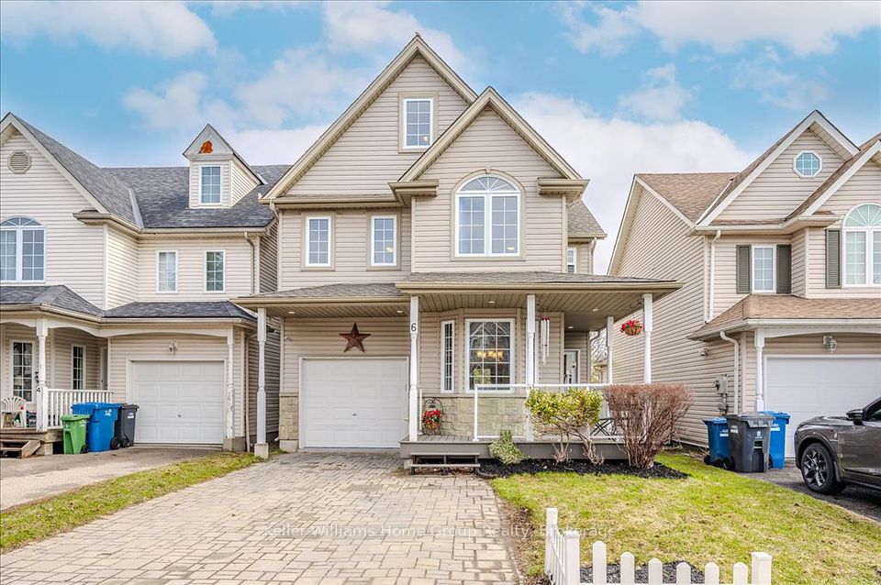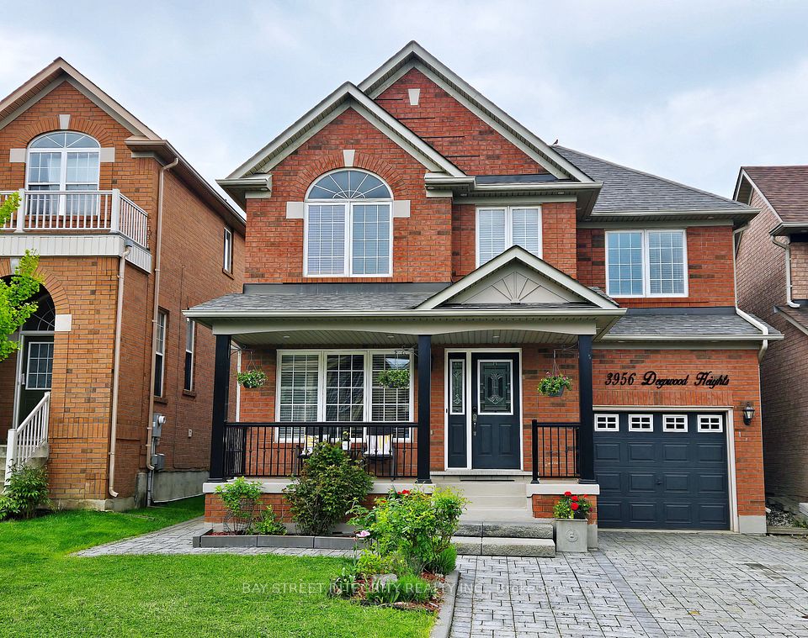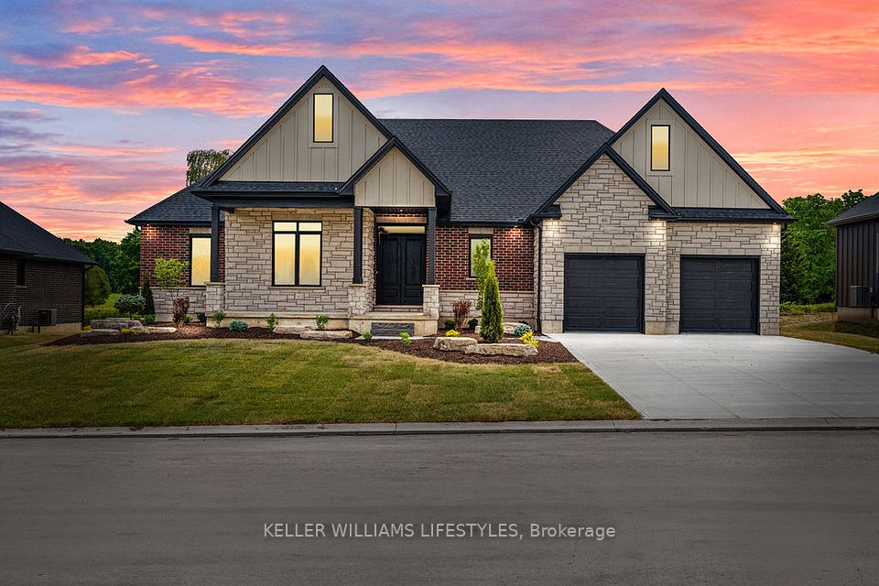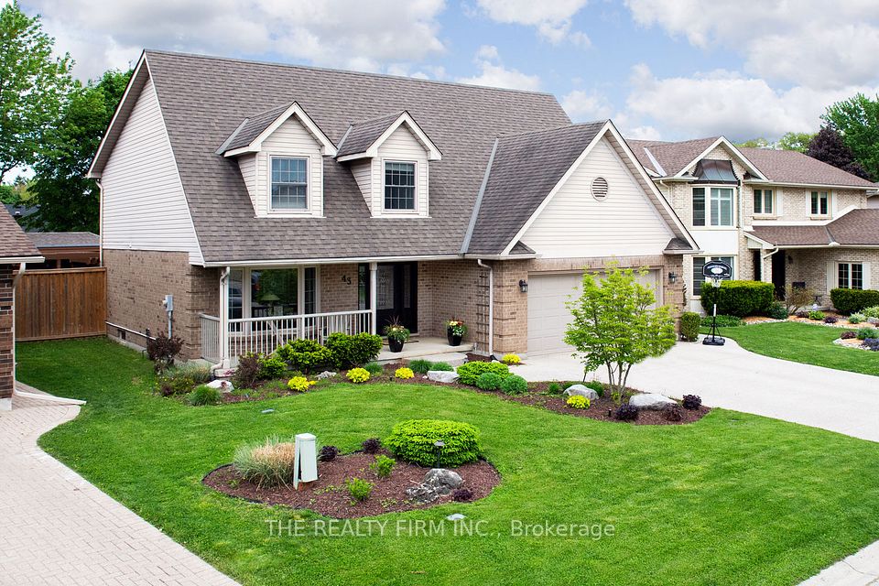
$1,025,000
43 APPLEWOOD Drive, Trent Hills, ON K0L 1L0
Virtual Tours
Price Comparison
Property Description
Property type
Detached
Lot size
.50-1.99 acres
Style
Bungalow
Approx. Area
N/A
Room Information
| Room Type | Dimension (length x width) | Features | Level |
|---|---|---|---|
| Kitchen | 3.61 x 3.66 m | Granite Counters, Backsplash, Pantry | Main |
| Breakfast | 3.76 x 2.21 m | Ceramic Floor, Walk-Out, Open Concept | Main |
| Living Room | 4.55 x 5.23 m | Hardwood Floor, Gas Fireplace, Coffered Ceiling(s) | Main |
| Dining Room | 3.61 x 3.63 m | Hardwood Floor, Vaulted Ceiling(s), Formal Rm | Main |
About 43 APPLEWOOD Drive
Nestled in one of Campbellford's most sought-after neighbourhoods, 43 Applewood Drive offers the perfect combination of small-town charm and modern living. This well-maintained home is ideal for families, retirees, or anyone looking to enjoy the peaceful lifestyle of Trent Hills. Step inside to discover a bright and spacious layout featuring 3+1 bedrooms and 3 bathrooms; a welcoming living area with gas fireplace and large windows that flood the space with natural light, and a thoughtfully designed kitchen complete with pot drawers, breakfast island, valance lighting, crown moulding and ample cabinetry. The formal dining area is perfect for hosting family dinners or entertaining guests. The lower level has a large recreation room with a patio walkout to the backyard; Extra bedroom and den that could be used as an extra bedroom or office plus 3pc bathroom. Enjoy the outdoors? The beautifully landscaped backyard is your private oasis featuring a 2-tier composite deck, perfect for summer barbeques or morning coffee. Located just minutes from downtown Campbellford, you're close to schools, shops, Trent Rriver, and the renowned Ranney George Suspension Bridge. With its warm community atmosphere and scenic surroundings, this home truly has it all. Extras: Roof (2019), Furnace (2020), Motorized awning (2020), AC (2022), Water Softener (2024), HRV, CVAC (2022); 2-tier composite deck; huge storage under upper deck; All new siding & insulation; New lower patio door; 2 sheds; Landscaped front; concrete walkway (front & back); oversized double car garage with storage loft; Gas line for BBQ under upper deck; freshly painted & all new lights
Home Overview
Last updated
2 days ago
Virtual tour
None
Basement information
Finished, Walk-Out
Building size
--
Status
In-Active
Property sub type
Detached
Maintenance fee
$N/A
Year built
--
Additional Details
MORTGAGE INFO
ESTIMATED PAYMENT
Location
Some information about this property - APPLEWOOD Drive

Book a Showing
Find your dream home ✨
I agree to receive marketing and customer service calls and text messages from homepapa. Consent is not a condition of purchase. Msg/data rates may apply. Msg frequency varies. Reply STOP to unsubscribe. Privacy Policy & Terms of Service.






