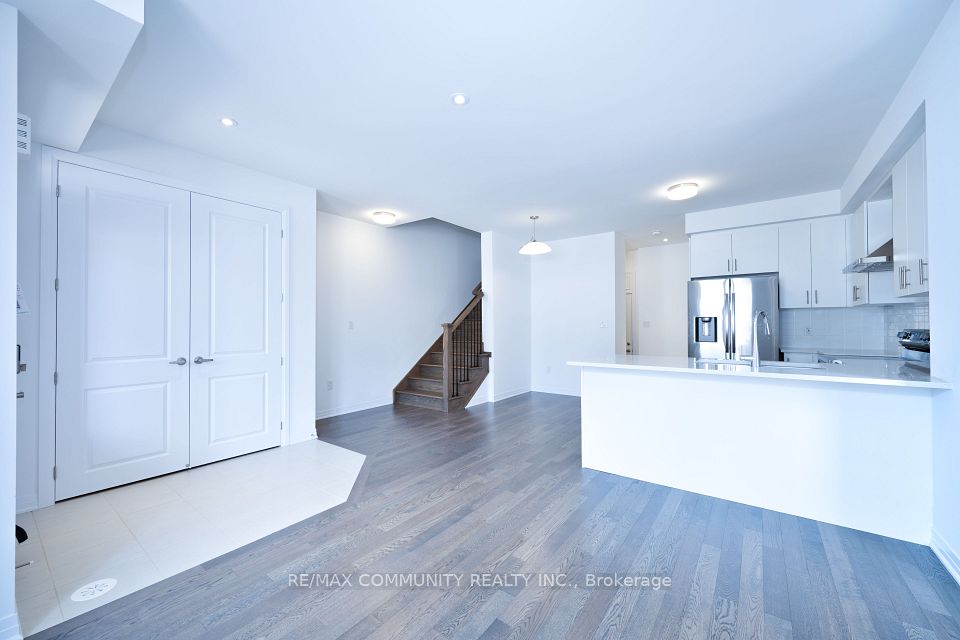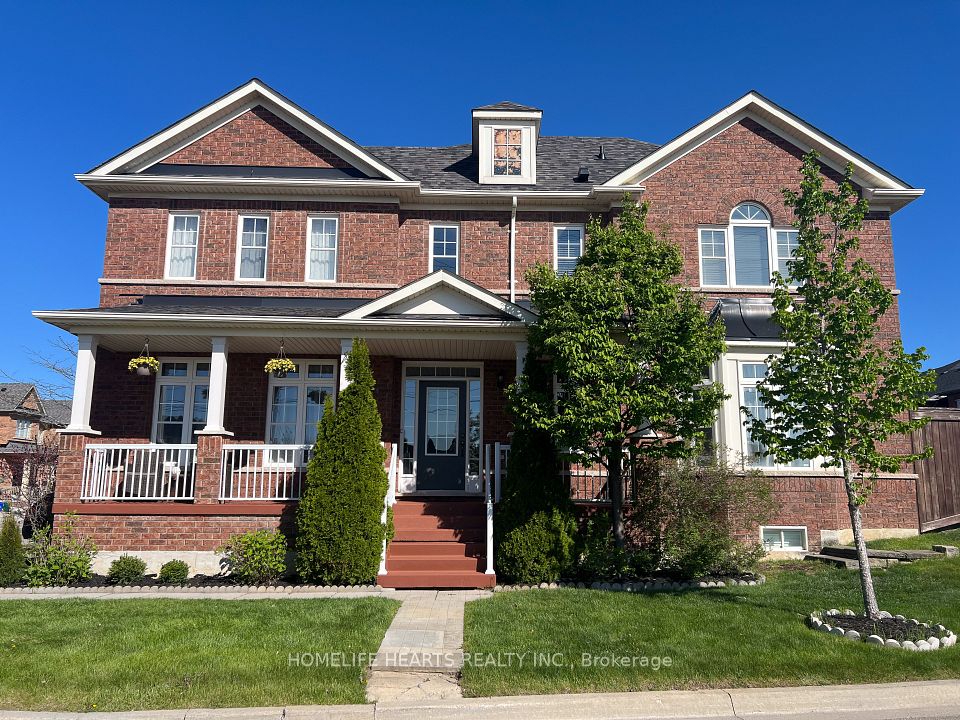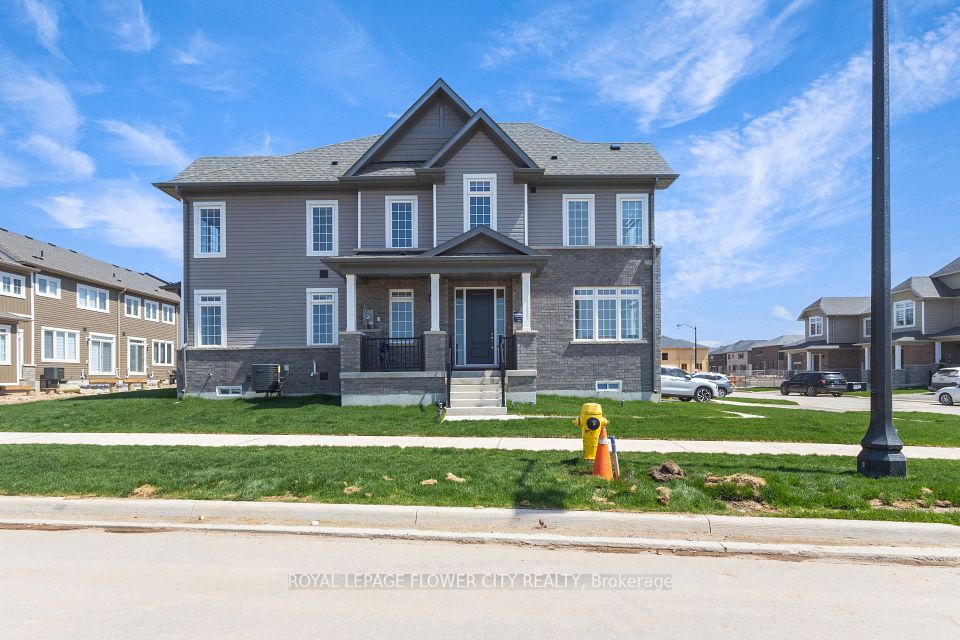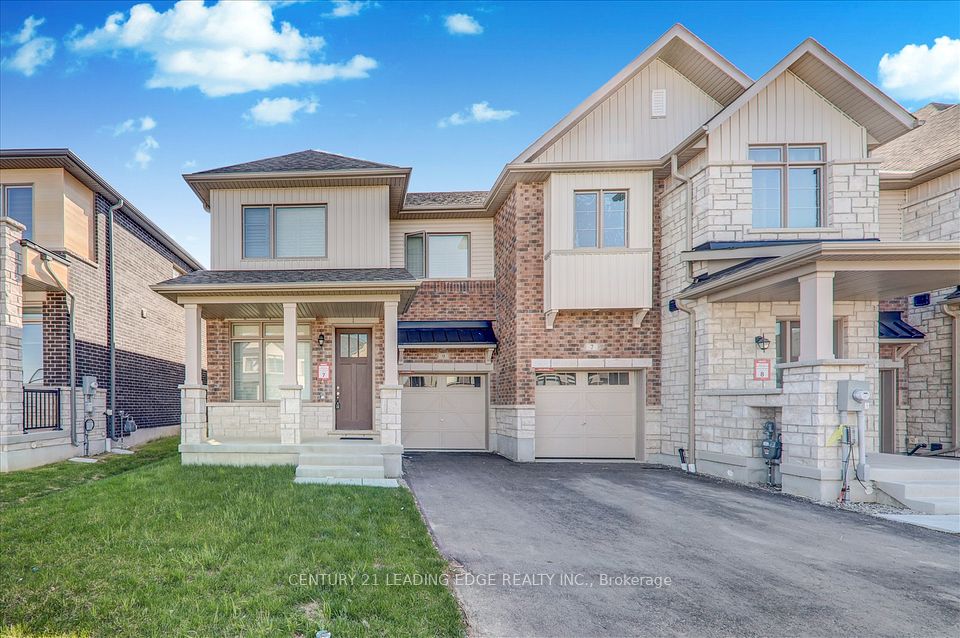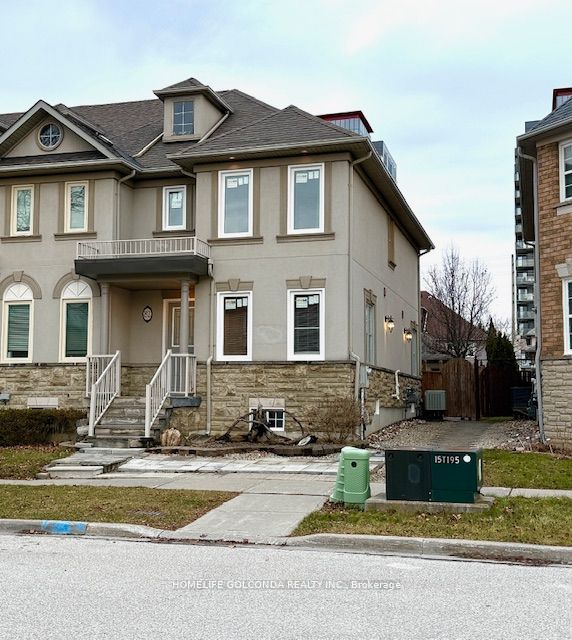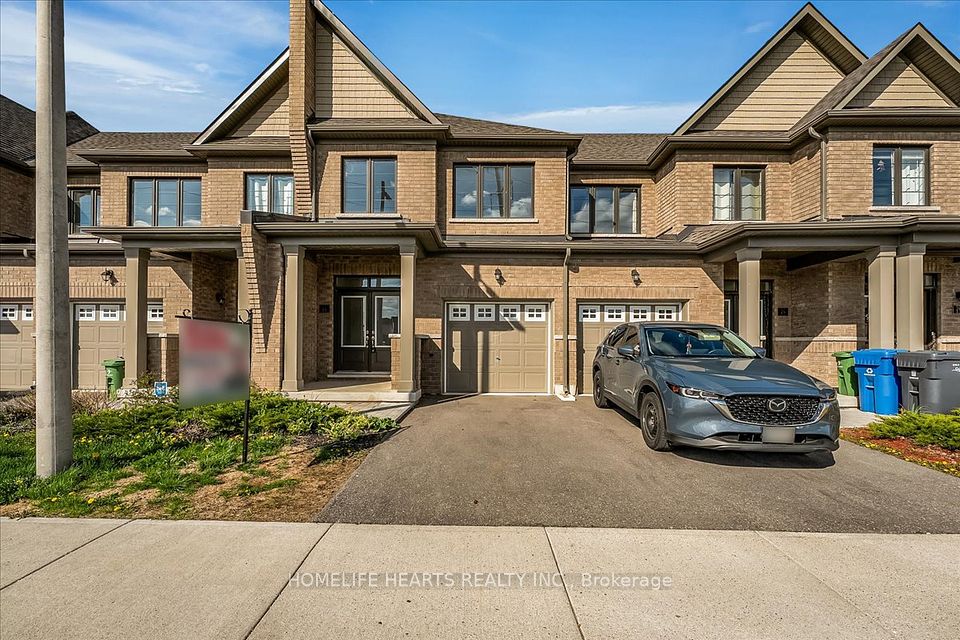$1,299,890
Last price change 6 days ago
4285 Major Mackenzie Drive, Markham, ON L6C 3L5
Virtual Tours
Price Comparison
Property Description
Property type
Att/Row/Townhouse
Lot size
N/A
Style
3-Storey
Approx. Area
N/A
Room Information
| Room Type | Dimension (length x width) | Features | Level |
|---|---|---|---|
| Media Room | 3.322 x 3.597 m | Hardwood Floor, Closet, Large Window | Ground |
| Family Room | 3.6576 x 4.4196 m | Electric Fireplace, W/O To Balcony, Hardwood Floor | Main |
| Dining Room | 3.5052 x 4.4196 m | Combined w/Kitchen, Breakfast Bar, Marble Counter | Main |
| Living Room | 4.4196 x 4.8158 m | Large Window, Open Concept, Open Stairs | Main |
About 4285 Major Mackenzie Drive
Brand NEW "kylemore Communities" Exquisite Luxury 3+1bedrooms 3-bathrooms, 1860SF(basement not include)+77SF balcony, inner townhome with clear view, located in the distinguished Angus Glencommunity in center of Markham; Directly Miliion dollar view to angus glen golf course**10-Foot High Ceilings on Main &Floor9-Foot HighCeilings on Second Floor**Bright Large Windows for more Natural Light, Electric fireplace, durable engineering Hardwood Flooring, naturalMarble Countertops in Kitchen, Equipped with premium 5-piece Luxurious Sub-Zero & Wolf Appliances packages: stove, dishwasher,build-in wicrowave, oven; and hooded range; **furncae and Air-condition****TOP RATE School zone:*Pierre Elliot Trudeau HS(10/706),*St Augustine CHS(2/706)+STREAM Program & *Unioville College( top rated Private school:AP program) and *Unionville HS(15/706):Art Program***Unbeatbale convenience,Minus to supermarkets(Costco, Walmart,T&T), Malls, library, Angus Glen Community Center and Golf Club.***Excellent transportation directly access to GO Station(s) and Hwys 404 & 407 and public transits.
Home Overview
Last updated
6 days ago
Virtual tour
None
Basement information
Full
Building size
--
Status
In-Active
Property sub type
Att/Row/Townhouse
Maintenance fee
$N/A
Year built
--
Additional Details
MORTGAGE INFO
ESTIMATED PAYMENT
Location
Some information about this property - Major Mackenzie Drive

Book a Showing
Find your dream home ✨
I agree to receive marketing and customer service calls and text messages from homepapa. Consent is not a condition of purchase. Msg/data rates may apply. Msg frequency varies. Reply STOP to unsubscribe. Privacy Policy & Terms of Service.







