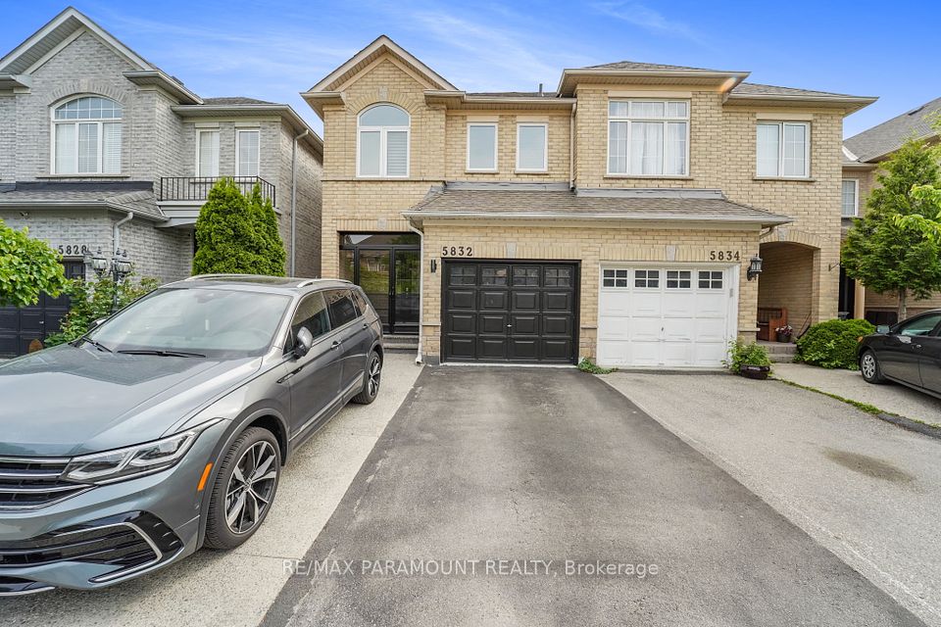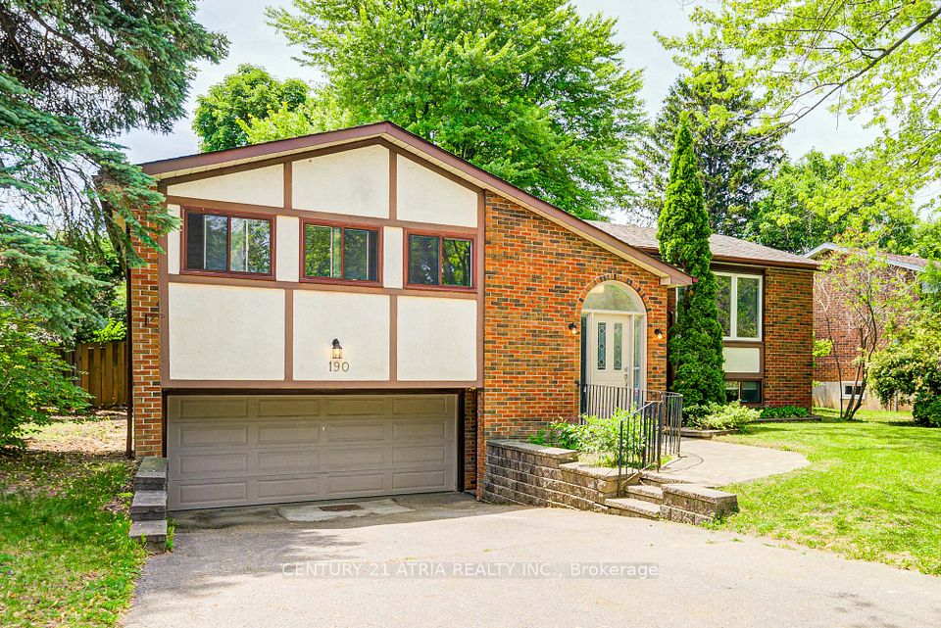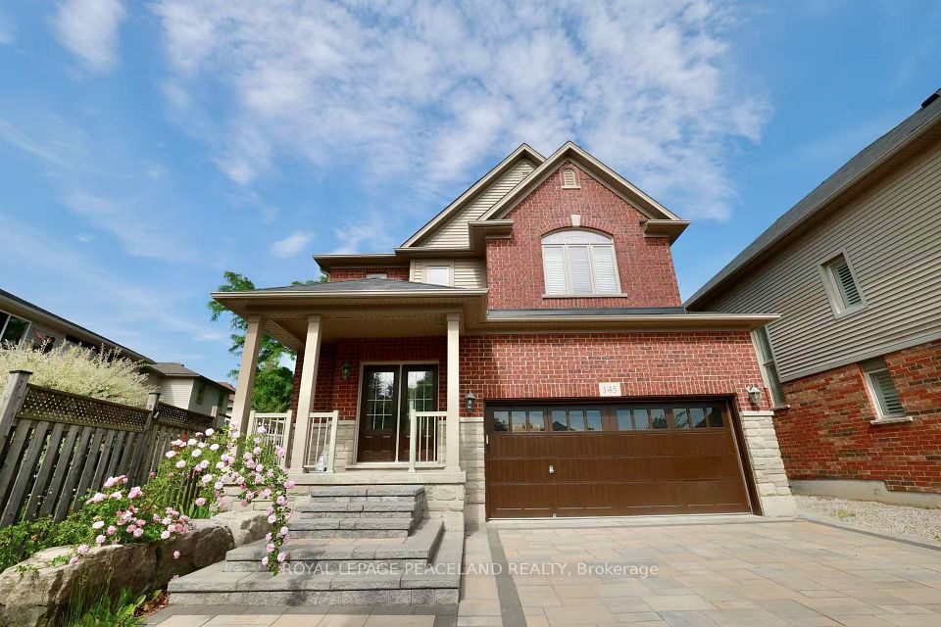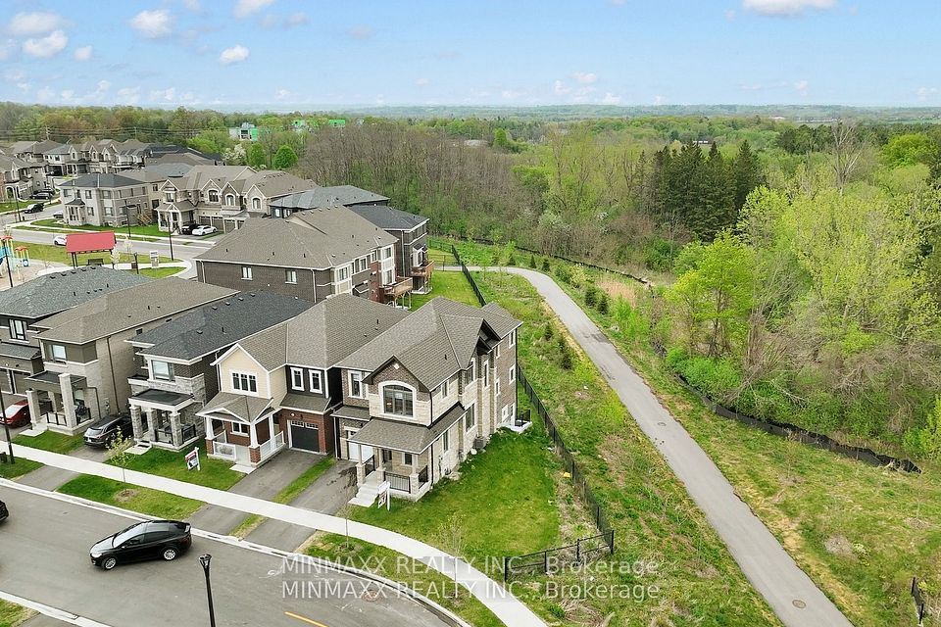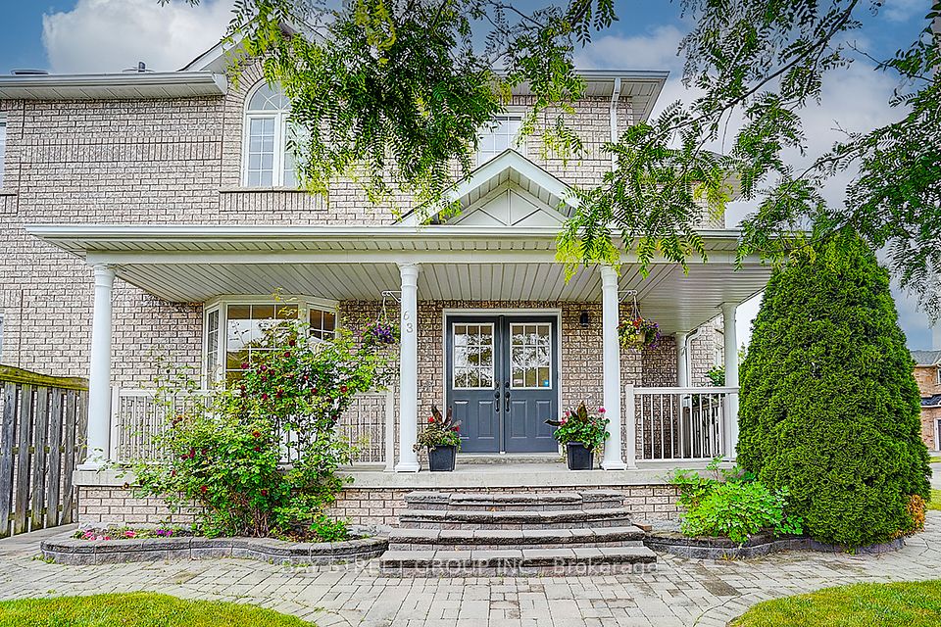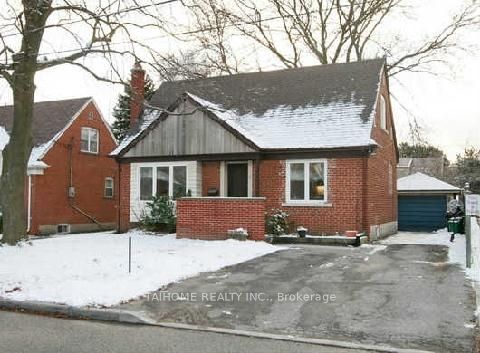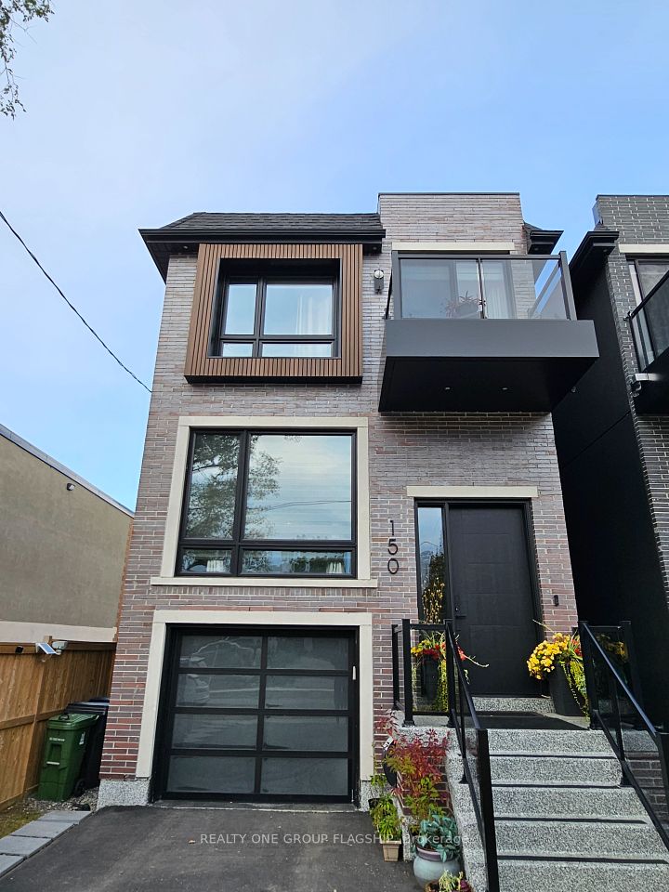
$1,429,900
4280 Fieldgate Drive, Mississauga, ON L4W 2C7
Virtual Tours
Price Comparison
Property Description
Property type
Detached
Lot size
N/A
Style
2-Storey
Approx. Area
N/A
Room Information
| Room Type | Dimension (length x width) | Features | Level |
|---|---|---|---|
| Living Room | 6.41 x 3.31 m | Hardwood Floor, Picture Window, Formal Rm | Ground |
| Dining Room | 3.92 x 3.31 m | Hardwood Floor, Picture Window, Formal Rm | Ground |
| Kitchen | 5.1 x 3.01 m | Hardwood Floor, Eat-in Kitchen, Quartz Counter | Ground |
| Family Room | 5 x 3.41 m | Parquet, Stone Fireplace, W/O To Patio | Ground |
About 4280 Fieldgate Drive
Absolutely spectacular! Nestled in charming Rockwood Village right by Centennial Park, Golf Centre and the Etobicoke Creek Trail system, this gorgeous Tudor style beauty exudes updated elegance with traditional flair. A massive 70' premium lot provides generous outdoor space. Formal living and dining room on main. Eat-in kitchen with Cherrywood cabinetry and modern quarts counter. Stone fireplace in a large & private family room walking out to a vast and beautifully treed backyard. 4 generously-sized bedrooms. Ensuite bath and walk-in closet in master. Hardwood & parquet floors throughout main & 2nd floor. Conveniently located by the border of Toronto and Mississauga with steps to excellent schools, shopping, parks, trails and both Mi-way and TTC transit. Short drive to Dixie GO Station and quick access to highways 403, 401, 427 & QEW.
Home Overview
Last updated
Jun 10
Virtual tour
None
Basement information
Finished
Building size
--
Status
In-Active
Property sub type
Detached
Maintenance fee
$N/A
Year built
--
Additional Details
MORTGAGE INFO
ESTIMATED PAYMENT
Location
Some information about this property - Fieldgate Drive

Book a Showing
Find your dream home ✨
I agree to receive marketing and customer service calls and text messages from homepapa. Consent is not a condition of purchase. Msg/data rates may apply. Msg frequency varies. Reply STOP to unsubscribe. Privacy Policy & Terms of Service.






