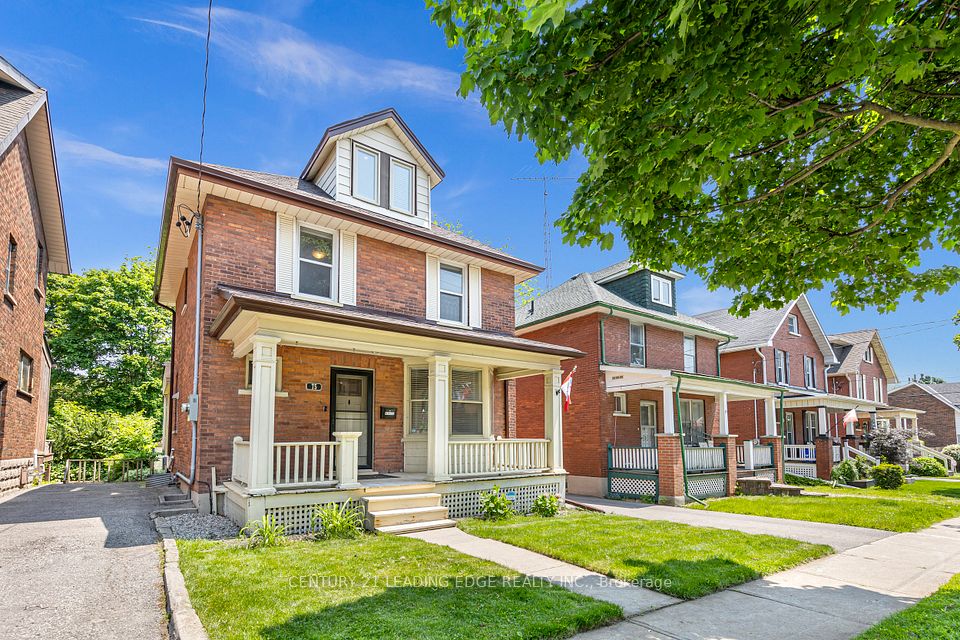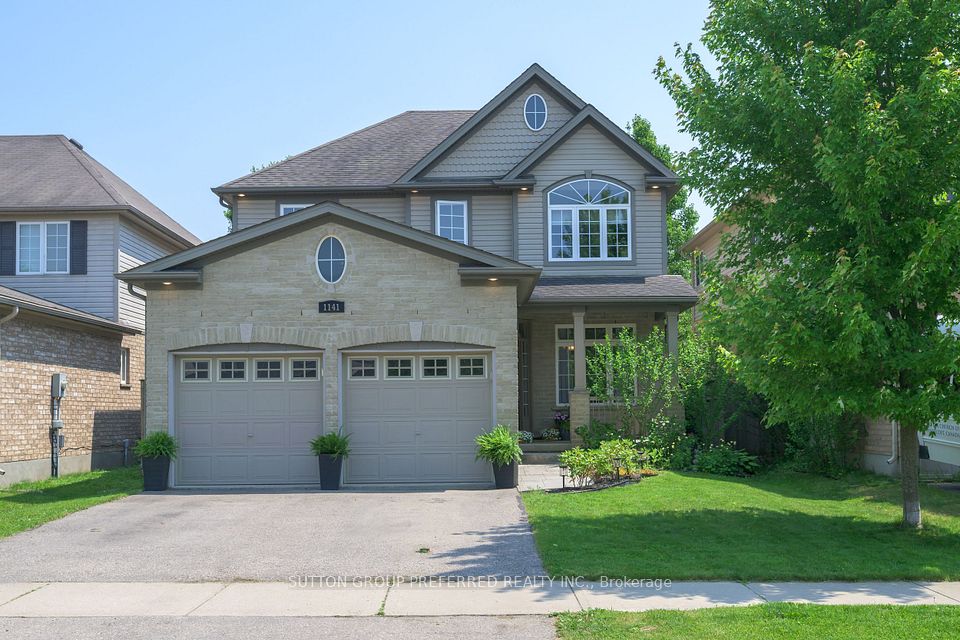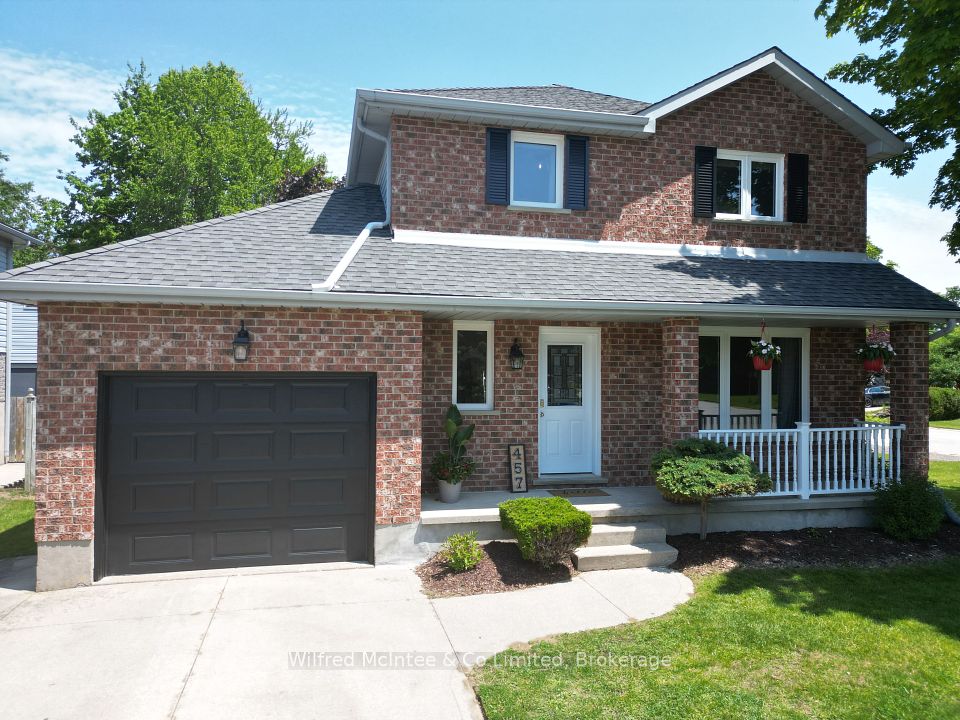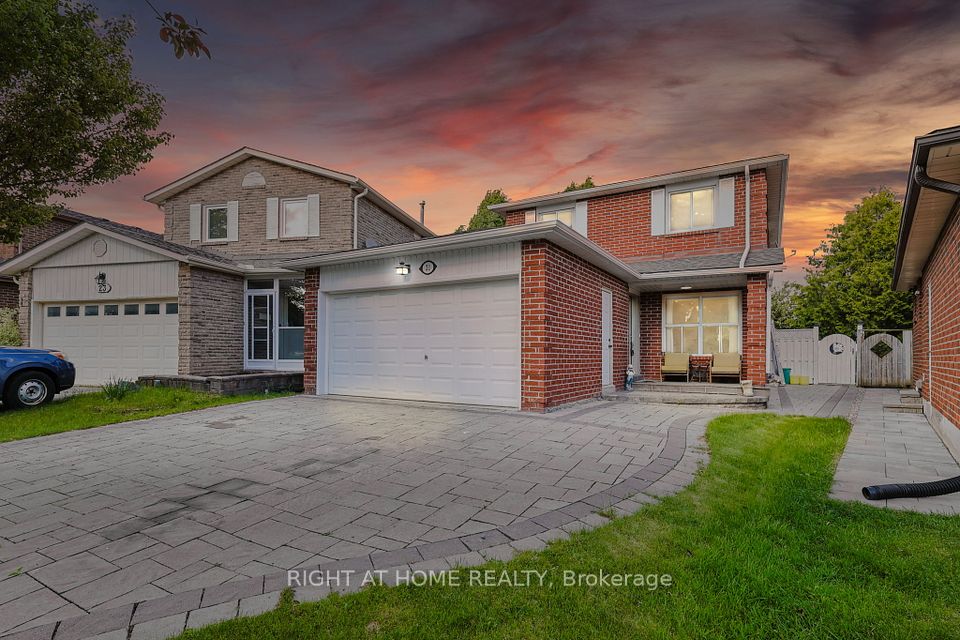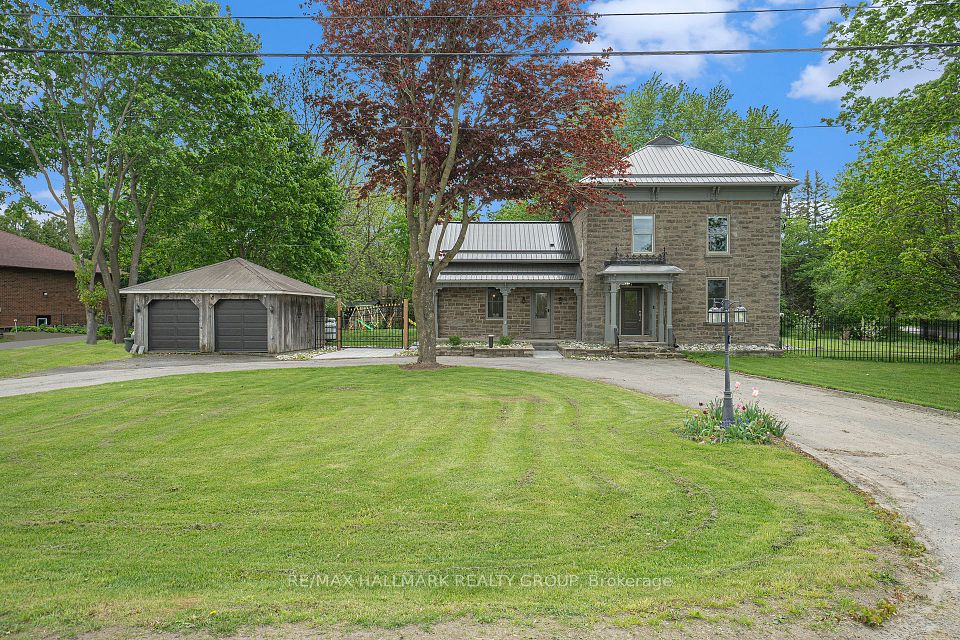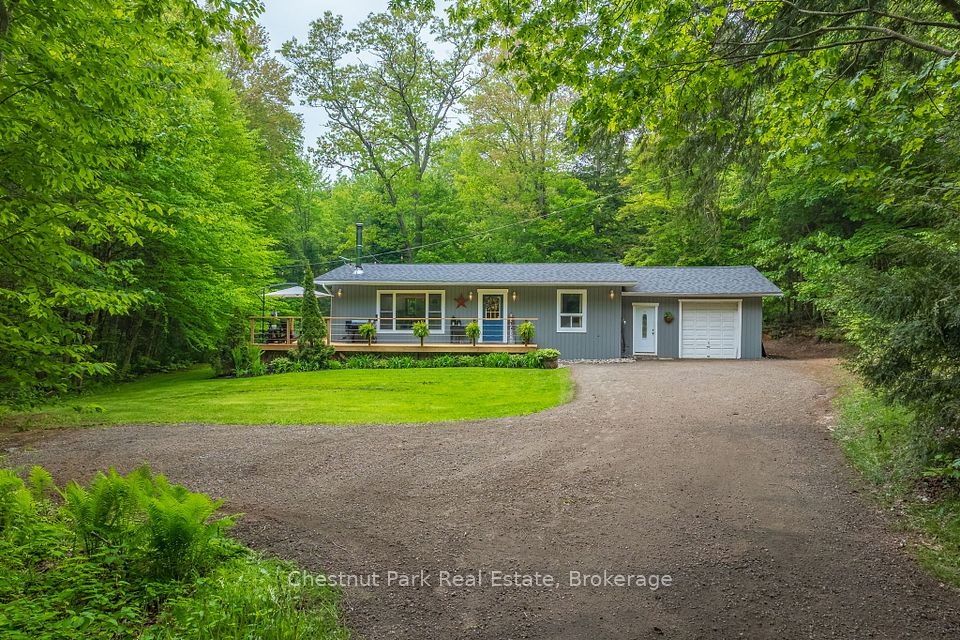
$995,000
428 Lakeview Drive, Woodstock, ON N4T 1V3
Price Comparison
Property Description
Property type
Detached
Lot size
N/A
Style
Bungalow
Approx. Area
N/A
Room Information
| Room Type | Dimension (length x width) | Features | Level |
|---|---|---|---|
| Living Room | 3.53 x 6.08 m | N/A | Main |
| Kitchen | 3.58 x 3.35 m | N/A | Main |
| Dining Room | 3.82 x 6.9 m | N/A | Main |
| Family Room | 3.59 x 3.63 m | N/A | Main |
About 428 Lakeview Drive
If you're looking for a beautiful ranch-style home with a full in-law suite and a walkout basement, 428 Lakeview Dr. is one you wont want to miss! Located in the sought-after Alder Grange subdivision, this home is surrounded by walking trails, a golf course, and plenty of nearby amenities. With over 3,200 sq. ft. of finished living space, the main floor features a spacious primary suite with a luxurious ensuite and direct access to a stunning deck perfect for your morning coffee. There is also a second bedroom, main floor laundry, and an open-concept kitchen and dining area that's great for everyday living. Downstairs, the bright walkout basement offers a beautifully finished in-law suite complete with engineered hardwood floors, a full kitchen, dining area, cozy living room with a fireplace, plus an additional bedroom and bathroom. Updated appliances on the main floor in 2021 and lower level in 2024. Outside, you will fall in love with the professionally landscaped backyard a private oasis with a newer concrete patio that's perfect for relaxing or entertaining. This elegant, move-in ready home is in a fantastic neighborhood and checks all the boxes. Don't wait to view this rare gem!
Home Overview
Last updated
May 29
Virtual tour
None
Basement information
Finished with Walk-Out, Separate Entrance
Building size
--
Status
In-Active
Property sub type
Detached
Maintenance fee
$N/A
Year built
--
Additional Details
MORTGAGE INFO
ESTIMATED PAYMENT
Location
Some information about this property - Lakeview Drive

Book a Showing
Find your dream home ✨
I agree to receive marketing and customer service calls and text messages from homepapa. Consent is not a condition of purchase. Msg/data rates may apply. Msg frequency varies. Reply STOP to unsubscribe. Privacy Policy & Terms of Service.






