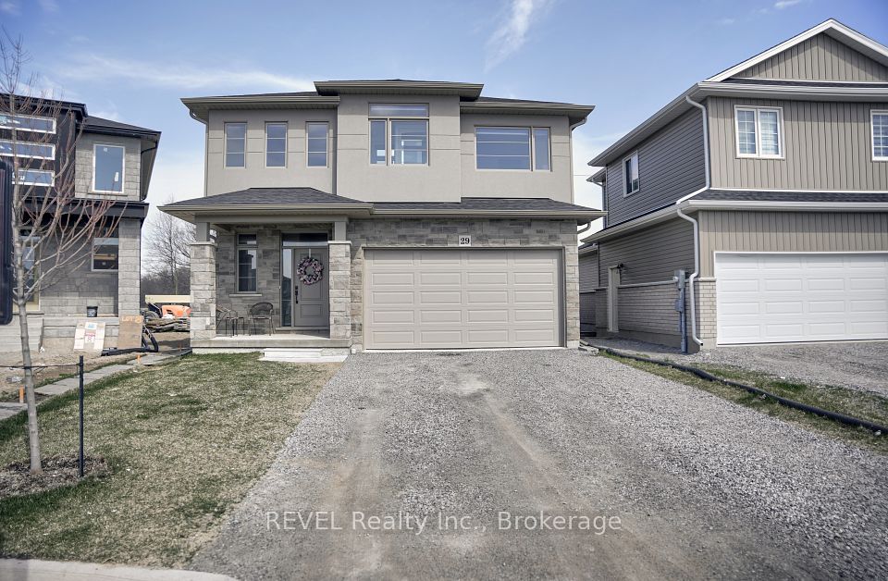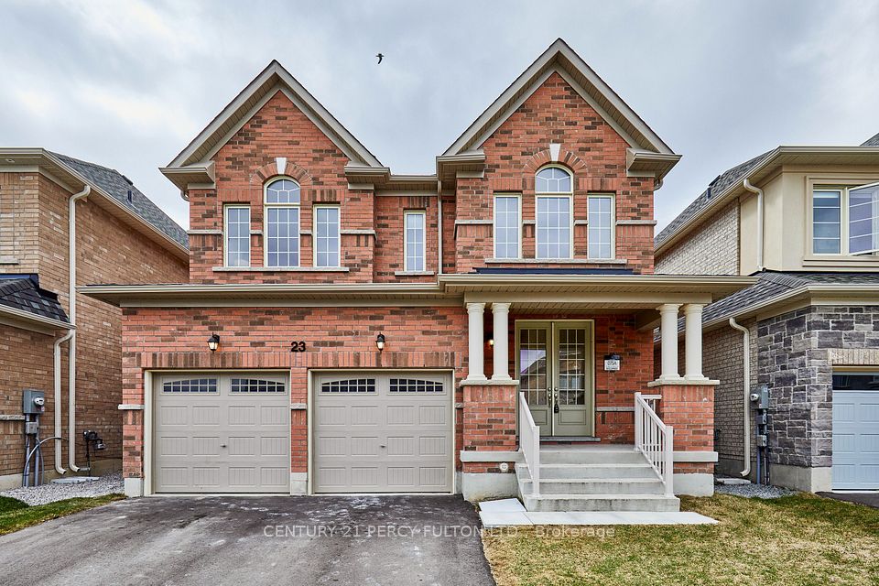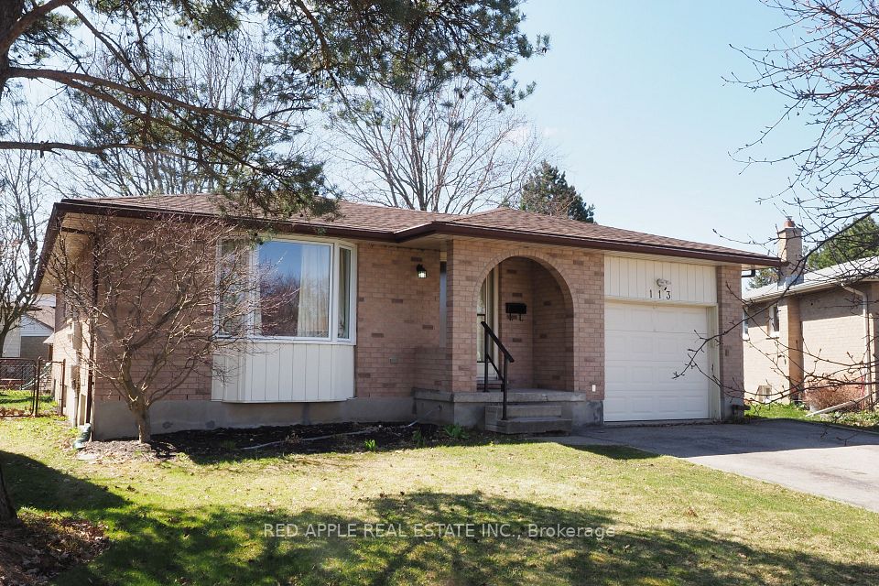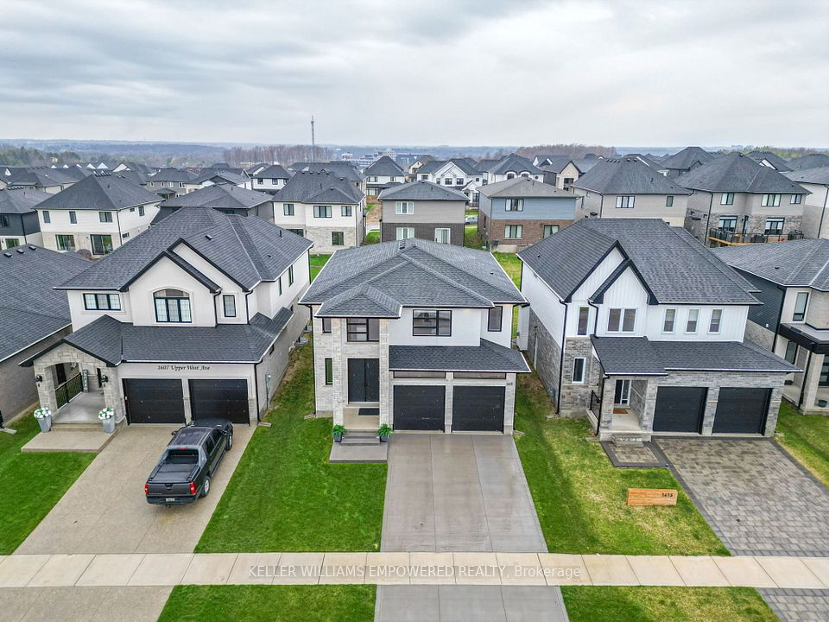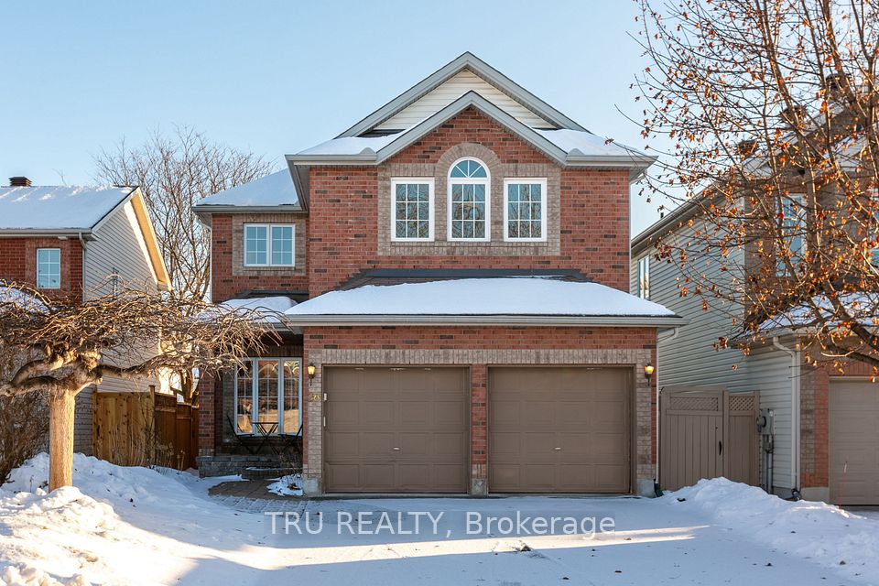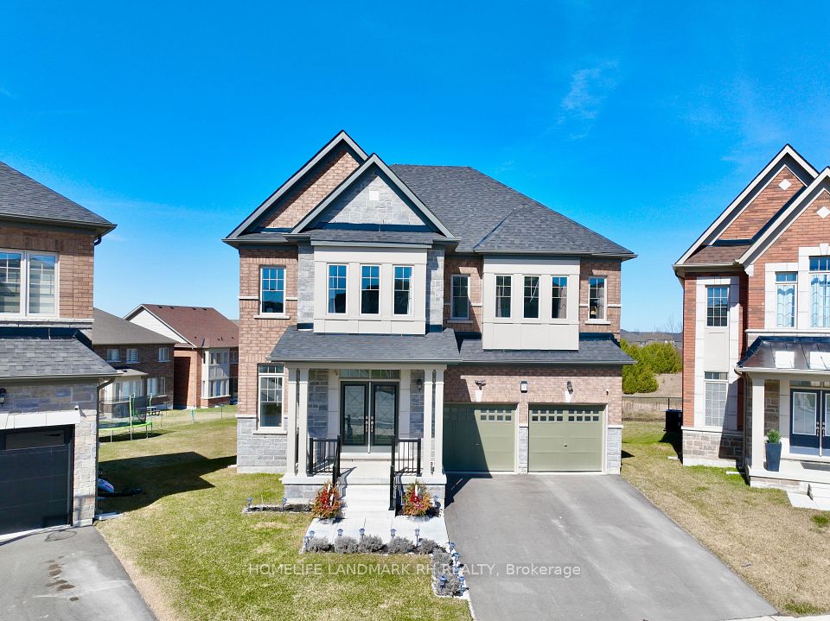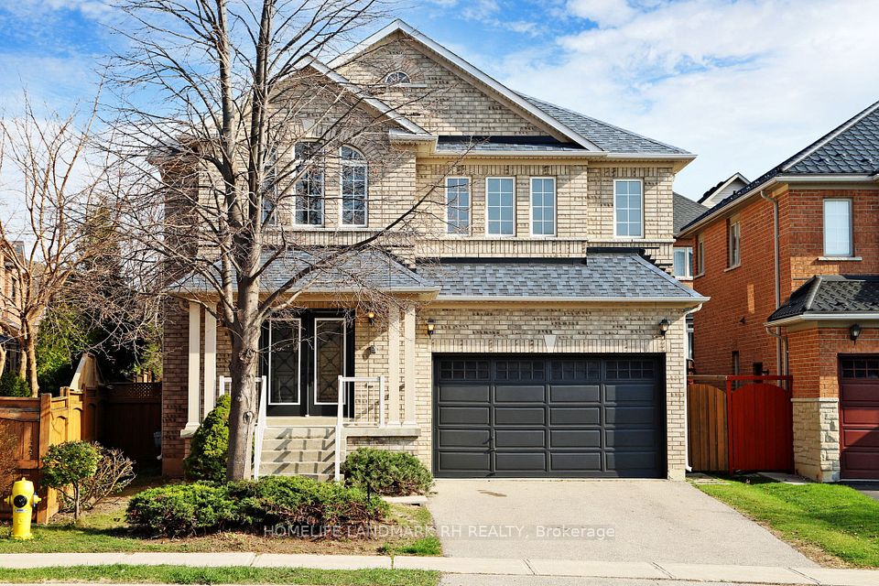$899,900
Last price change 17 hours ago
428 DARCY Drive, Strathroy-Caradoc, ON N7G 2M2
Virtual Tours
Price Comparison
Property Description
Property type
Detached
Lot size
N/A
Style
2-Storey
Approx. Area
N/A
Room Information
| Room Type | Dimension (length x width) | Features | Level |
|---|---|---|---|
| Living Room | 5.43 x 5.38 m | N/A | Main |
| Kitchen | 4.64 x 3.42 m | N/A | Main |
| Dining Room | 4.59 x 2.99 m | N/A | Main |
| Den | 3.6 x 3.55 m | N/A | Main |
About 428 DARCY Drive
This stunning two-storey home in Strathroys North End offers a thoughtfully designed open-concept layout by Dwyer. The living room features vaulted ceilings and custom cabinetry, while the kitchen boasts a granite island, built-in microwave, walk-in pantry, and ample storage. The dining area, with a tray ceiling, leads to a spacious backyard with a two-tiered deck, landscaping, lawn sprinkler system, sandpoint, and custom shed. A stylish office with California shutters, mudroom with laundry, and a 2-piece bath complete the main floor. Upstairs, the primary suite includes a cozy sitting area, custom walk-in closet, and spa-like en-suite with double sinks and an oversized tiled shower. Two additional bedrooms offer window benches and great closets. The finished basement features a family room, play area, two bedrooms, and a 3-piece bath. With a 3-car garage, triple-wide driveway, backyard access, and security cameras for peace of mind, this home is a must-see! Book your showing today!
Home Overview
Last updated
17 hours ago
Virtual tour
None
Basement information
Finished
Building size
--
Status
In-Active
Property sub type
Detached
Maintenance fee
$N/A
Year built
--
Additional Details
MORTGAGE INFO
ESTIMATED PAYMENT
Location
Some information about this property - DARCY Drive

Book a Showing
Find your dream home ✨
I agree to receive marketing and customer service calls and text messages from homepapa. Consent is not a condition of purchase. Msg/data rates may apply. Msg frequency varies. Reply STOP to unsubscribe. Privacy Policy & Terms of Service.







