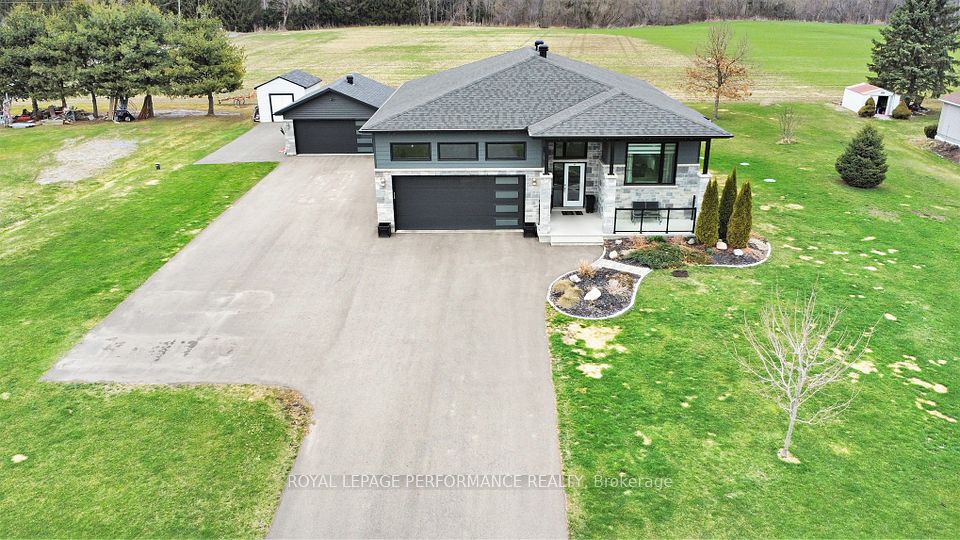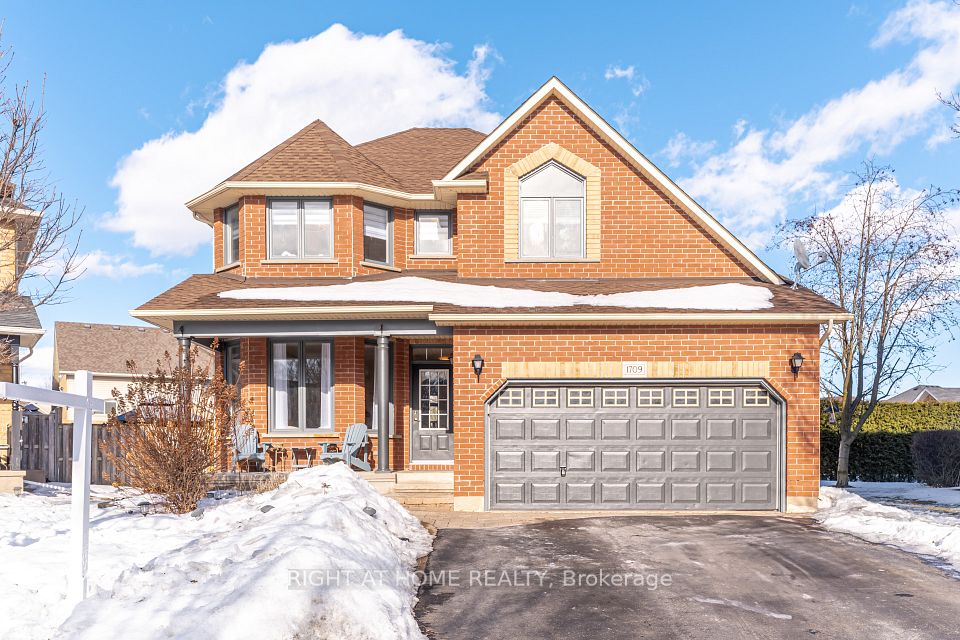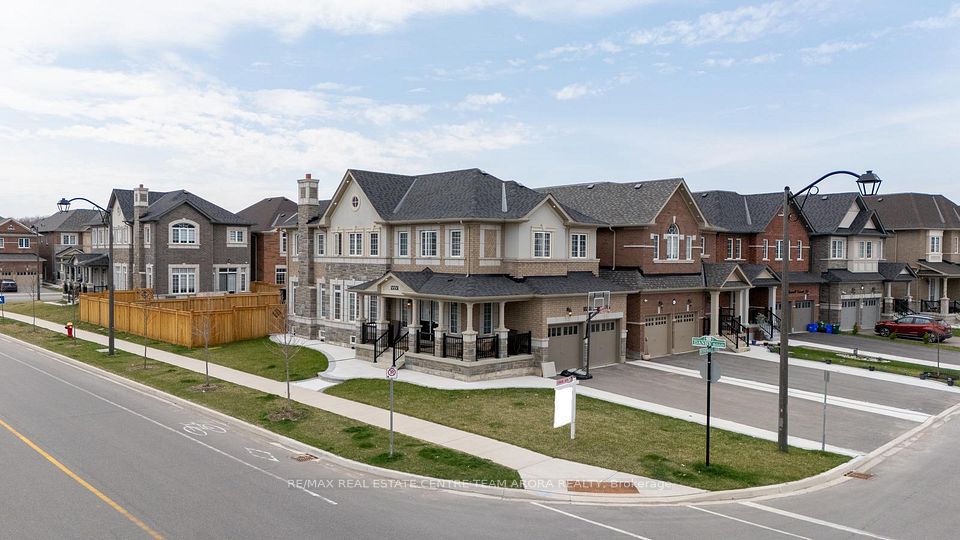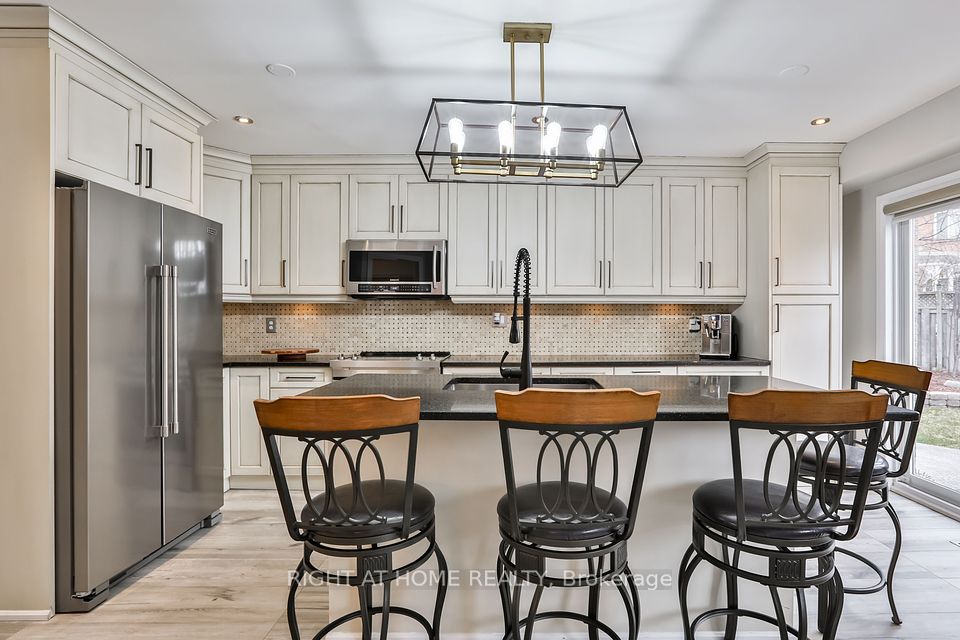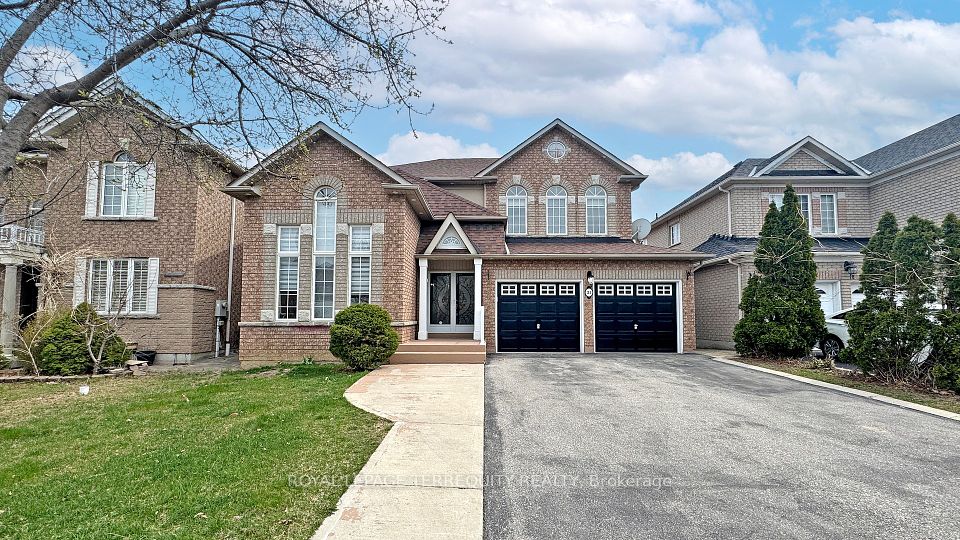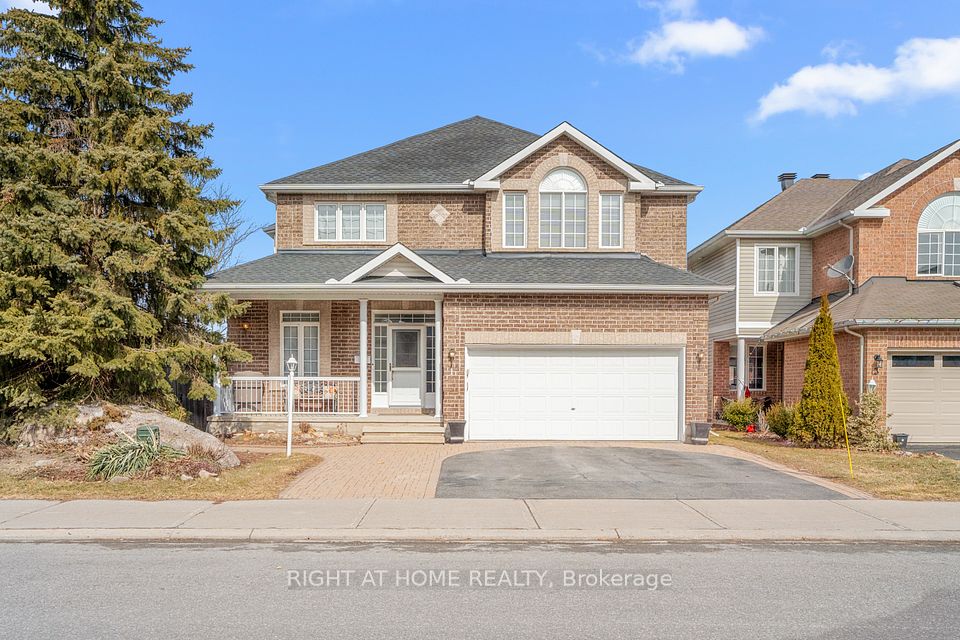$960,000
427 Brigatine Avenue, Stittsville - Munster - Richmond, ON K2S 0P7
Price Comparison
Property Description
Property type
Detached
Lot size
N/A
Style
2-Storey
Approx. Area
N/A
Room Information
| Room Type | Dimension (length x width) | Features | Level |
|---|---|---|---|
| Foyer | 3.12 x 1.39 m | N/A | Main |
| Family Room | 6.09 x 3.45 m | N/A | Main |
| Dining Room | 3.22 x 2.61 m | N/A | Main |
| Living Room | 6.55 x 4.77 m | N/A | Main |
About 427 Brigatine Avenue
Welcome to the perfect family home in the highly desirable Fairwinds community! This beautifully maintained and impressively spacious 4+2-bedroom, 4-bathroom detached residence sits on a large, sun-filled lot. Offering four generous bedrooms upstairs and two additional bedrooms in the fully finished basement, its ideal for growing families or multigenerational living. The main floor boasts elegant hardwood flooring, an eye-catching chefs kitchen with granite countertops and rich cabinetry, and a warm, inviting gas fireplace. Step out onto the unique second-floor balcony to take in serene views of the park and walking trail. The oversized deck and fully fenced backyard provide a perfect setting for outdoor gatherings or peaceful relaxation. Located just minutes from the Canadian Tire Centre and Tanger Outlets, with easy highway access and close proximity to parks, public transit, recreation, and shopping this vibrant, family-friendly neighborhood truly has it all. A rare opportunity not to be missed!, Flooring: Hardwood, Flooring: Ceramic, Flooring: Carpet Wall To Wall
Home Overview
Last updated
Apr 10
Virtual tour
None
Basement information
Full, Finished
Building size
--
Status
In-Active
Property sub type
Detached
Maintenance fee
$N/A
Year built
2024
Additional Details
MORTGAGE INFO
ESTIMATED PAYMENT
Location
Some information about this property - Brigatine Avenue

Book a Showing
Find your dream home ✨
I agree to receive marketing and customer service calls and text messages from homepapa. Consent is not a condition of purchase. Msg/data rates may apply. Msg frequency varies. Reply STOP to unsubscribe. Privacy Policy & Terms of Service.








