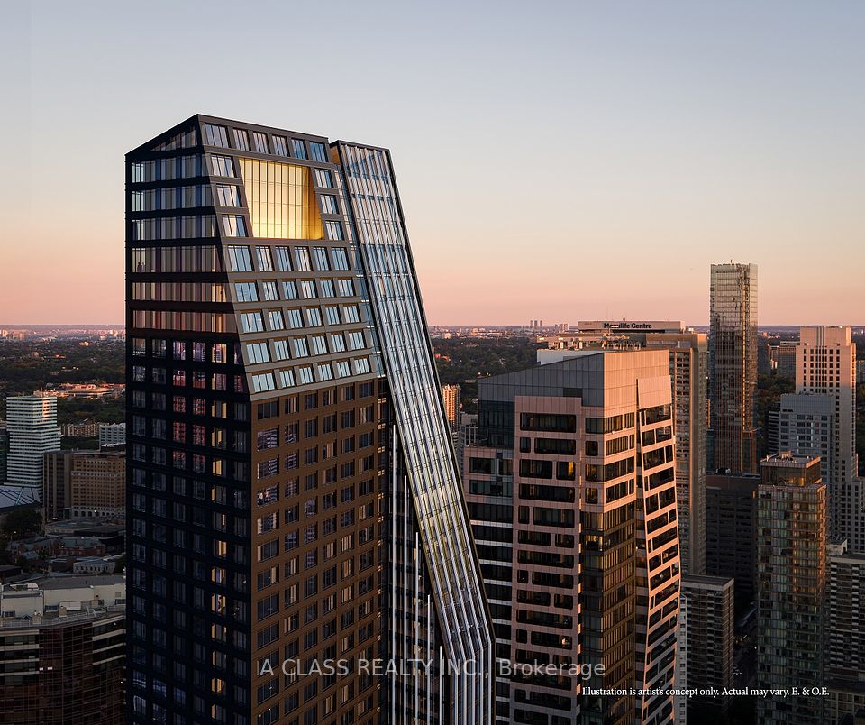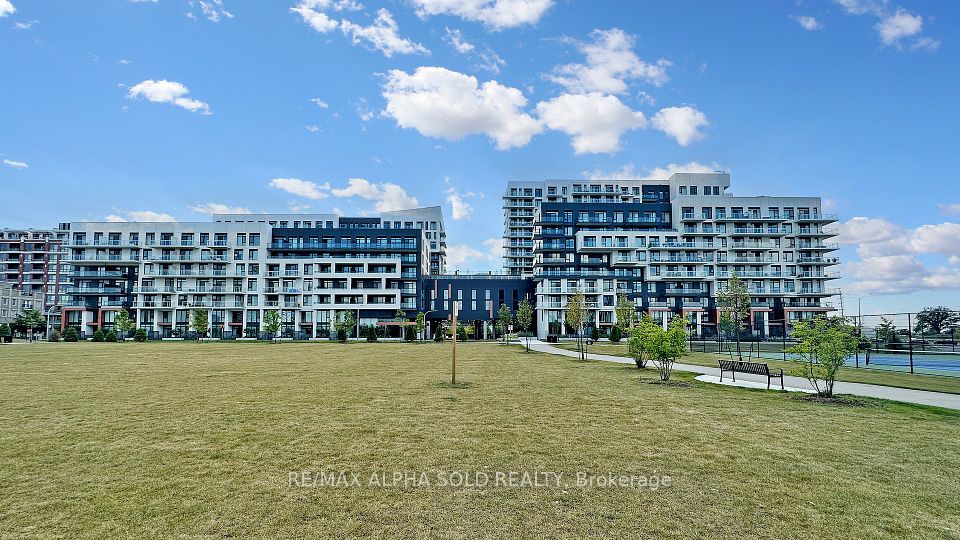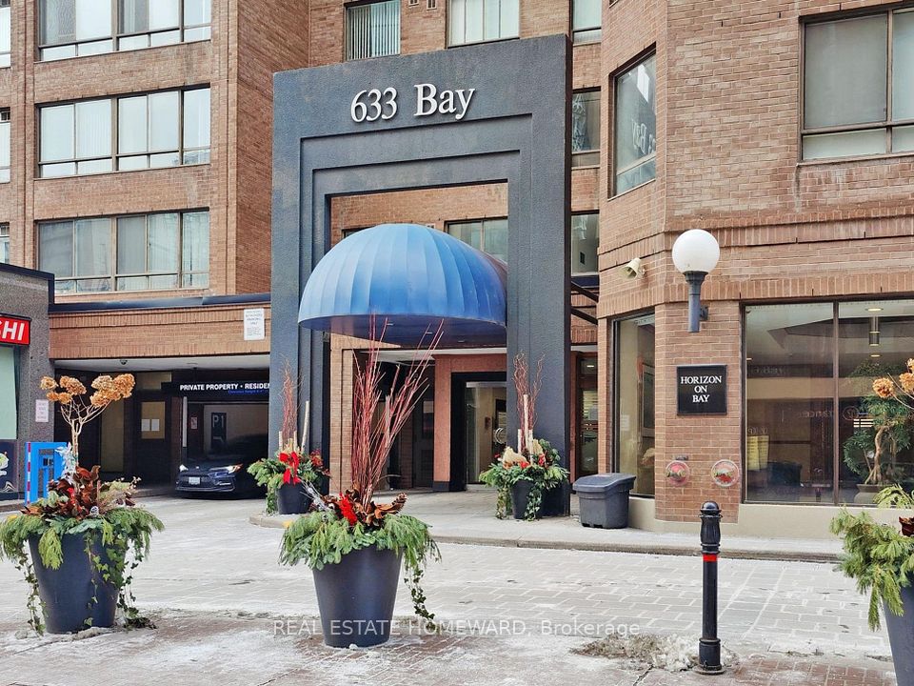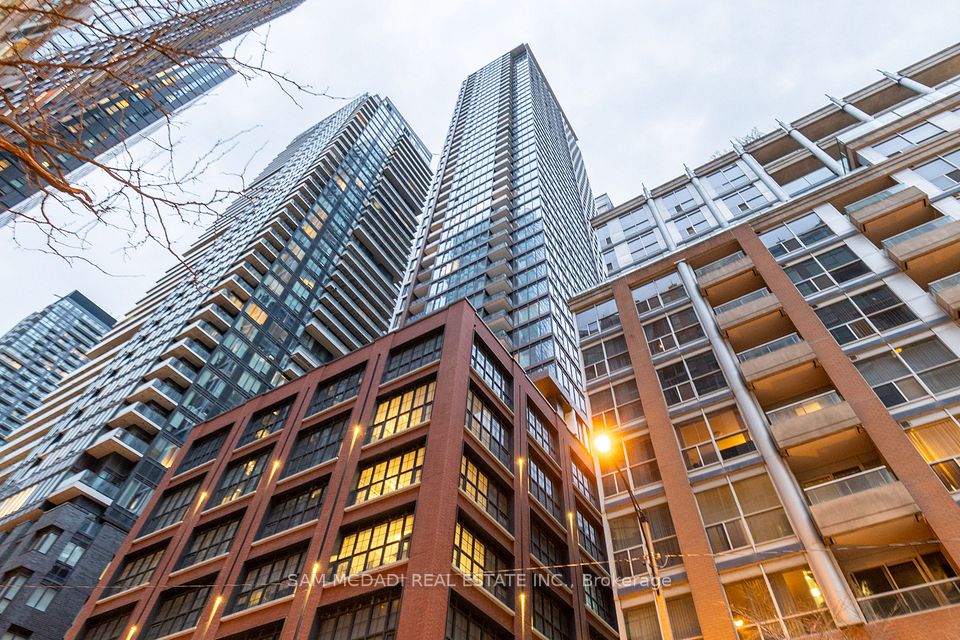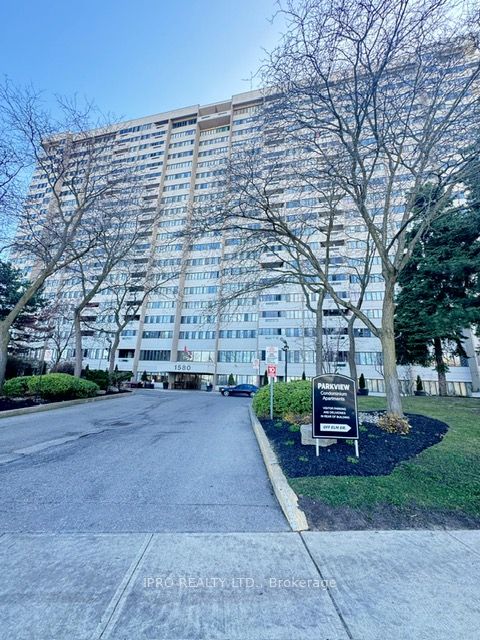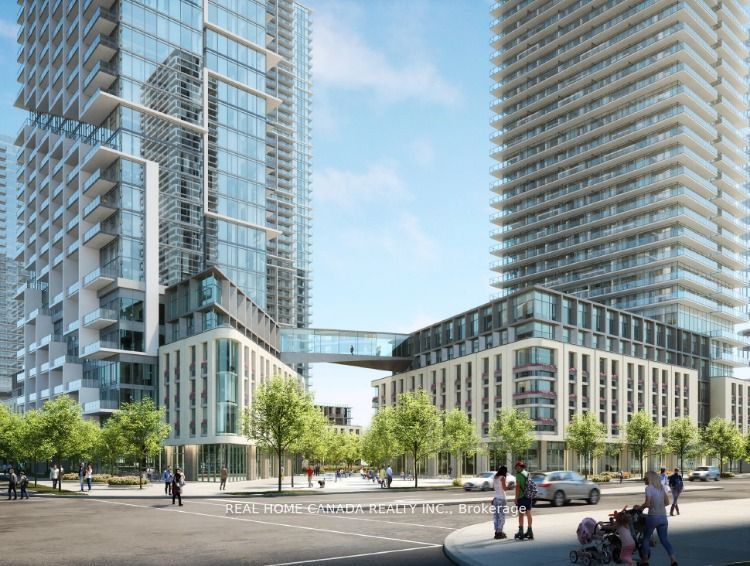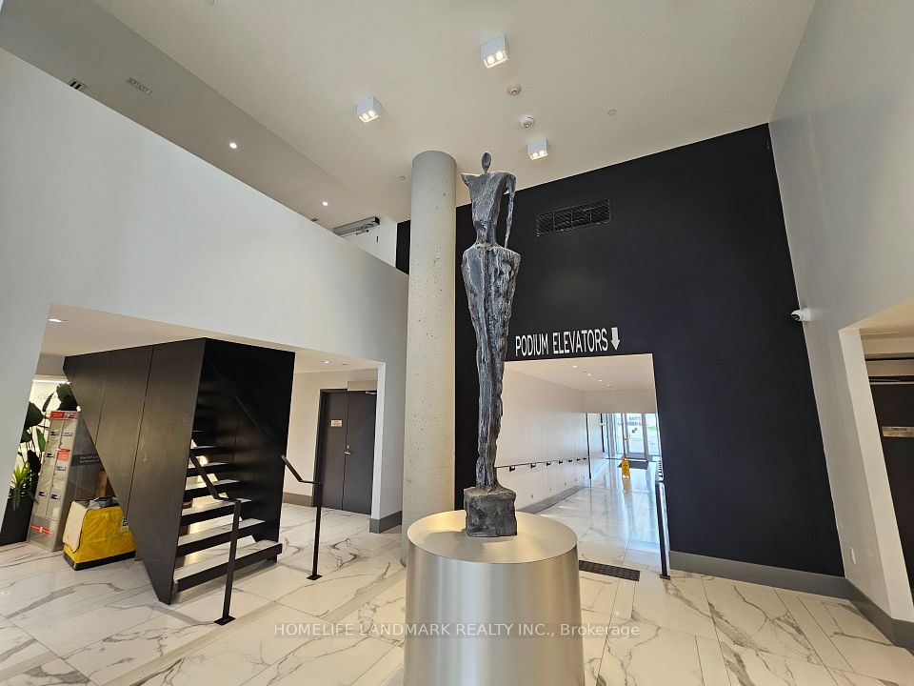$499,500
427 Aberdeen Avenue, Hamilton, ON L8P 2S4
Price Comparison
Property Description
Property type
Condo Apartment
Lot size
N/A
Style
Apartment
Approx. Area
N/A
Room Information
| Room Type | Dimension (length x width) | Features | Level |
|---|---|---|---|
| Living Room | 5.43 x 5.19 m | N/A | Main |
| Kitchen | 3.65 x 3.2 m | N/A | Main |
| Primary Bedroom | 4.51 x 3.92 m | N/A | Main |
| Bedroom 2 | 3.96 x 3.5 m | N/A | Main |
About 427 Aberdeen Avenue
Welcome To 427 Aberdeen Located In The Heart Of Hamilton's Most Desirable Neighborhood. This Building Is Located Just Minutes From The Highway And Steps To All Amenities, Hospitals, Public Transit, Schools As Well As Walking Distance To All Your Favorite Restaurants Well maintained open-concept corner unit condo, bright and spacious living room with floor-to-ceiling windows. Modern kitchen with granite countertops and stainless steel appliances , This Unit Includes 1 Underground Parking Spot As Well As A Storage Locke 2 Bedrooms, 1 Bathrooms Approx.742Sq.Ft Of Living Space. The master bedroom features a spacious walk-in closet, and the unit is carpet-free with laminate flooring in both bedrooms. Full Size washer, dryer, dishwasher, and stove provide everyday convenience. Ideally located near Hwy 401, St. Joseph's Hospital, McMaster Hospital & University, perfect for first-time buyers or investors. Book your private showing today. Tenant signed N9 form and moving out on May 15, 2026.
Home Overview
Last updated
Apr 3
Virtual tour
None
Basement information
None
Building size
--
Status
In-Active
Property sub type
Condo Apartment
Maintenance fee
$527.77
Year built
2025
Additional Details
MORTGAGE INFO
ESTIMATED PAYMENT
Location
Some information about this property - Aberdeen Avenue

Book a Showing
Find your dream home ✨
I agree to receive marketing and customer service calls and text messages from homepapa. Consent is not a condition of purchase. Msg/data rates may apply. Msg frequency varies. Reply STOP to unsubscribe. Privacy Policy & Terms of Service.







