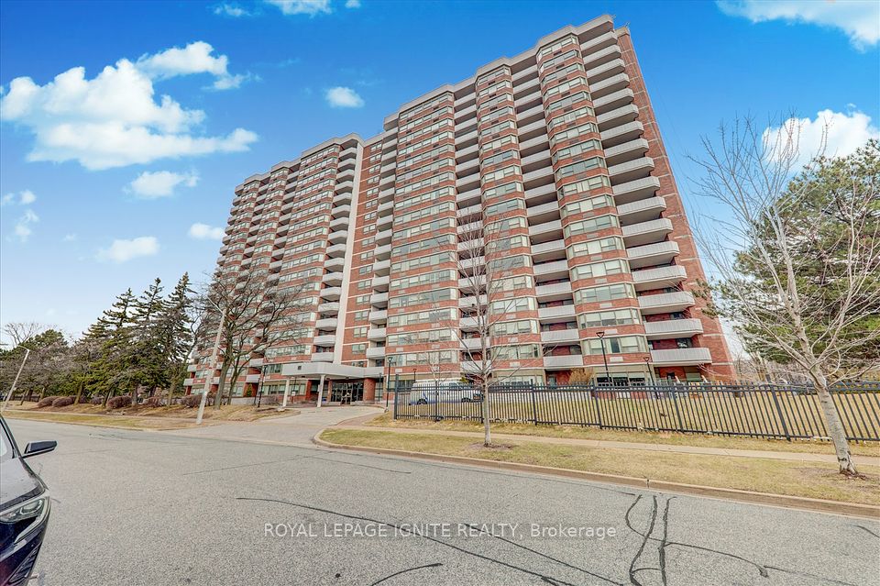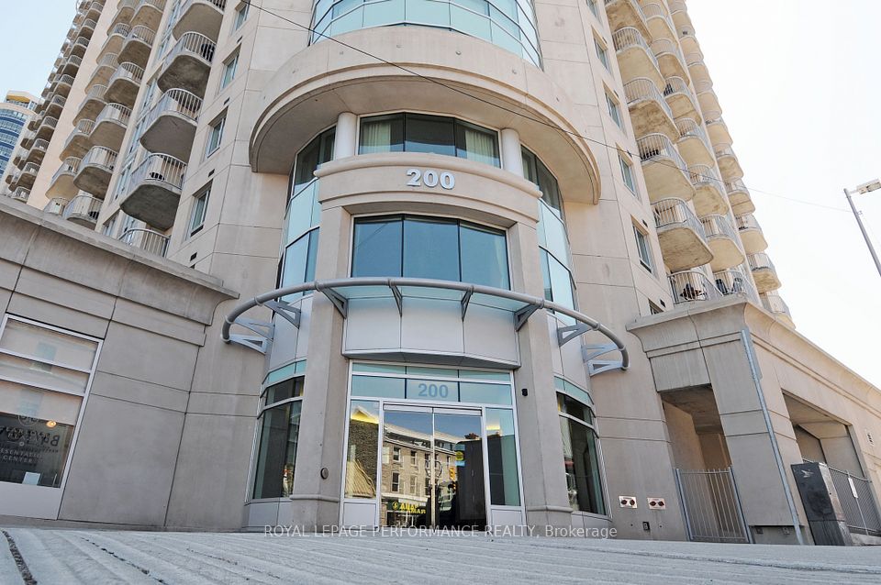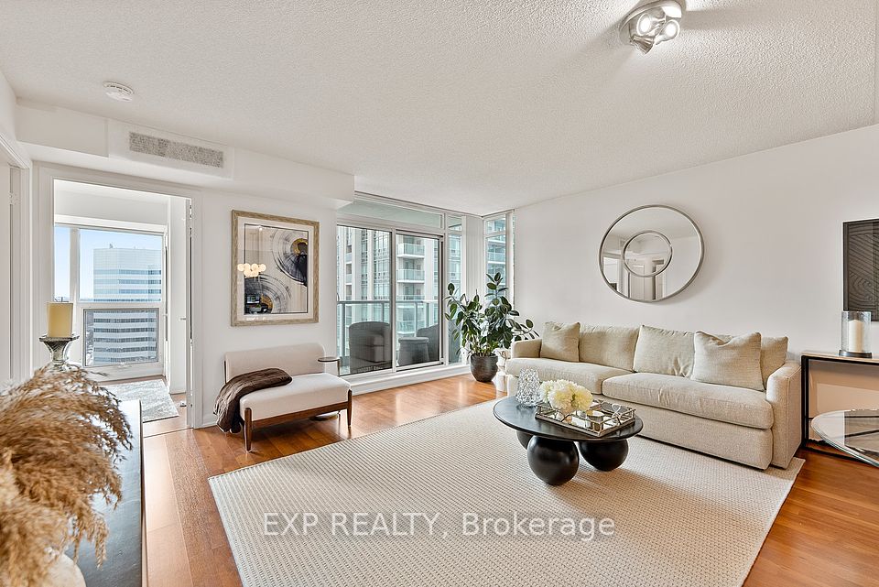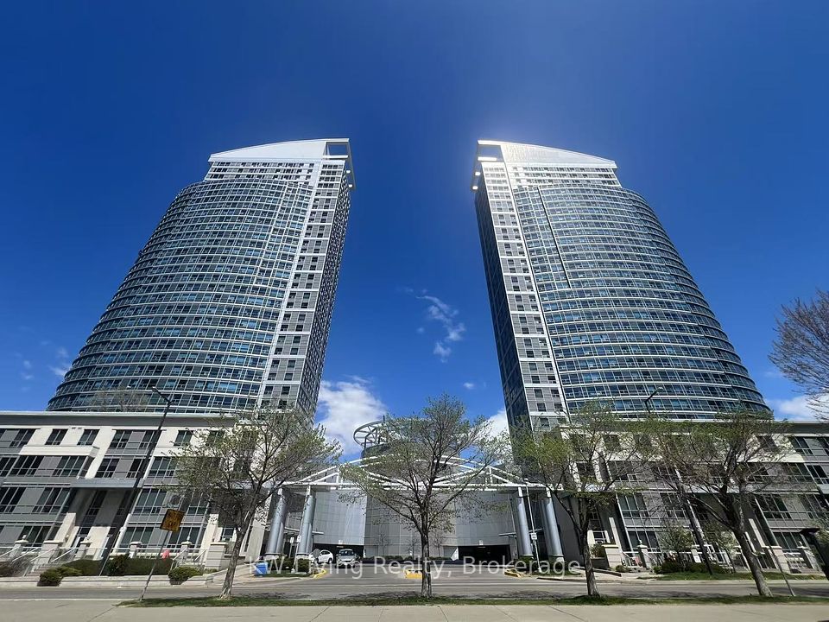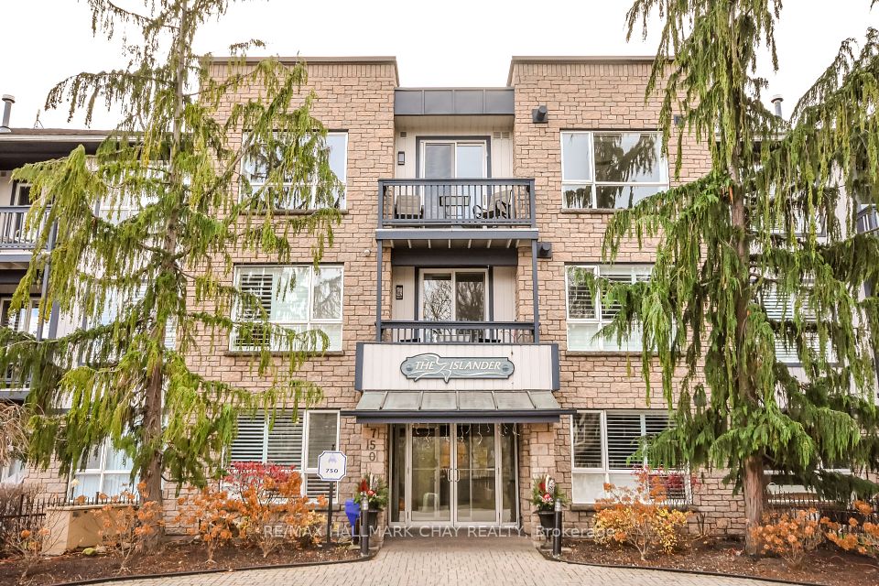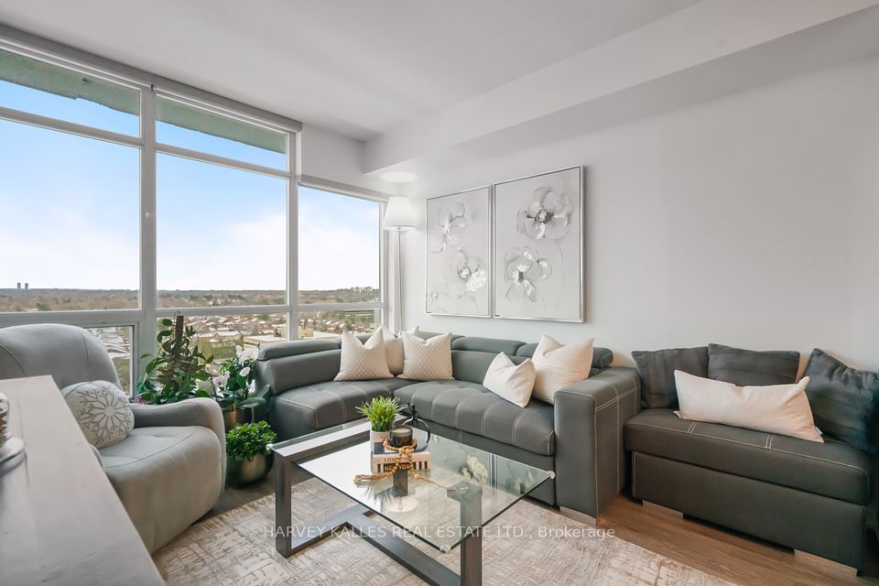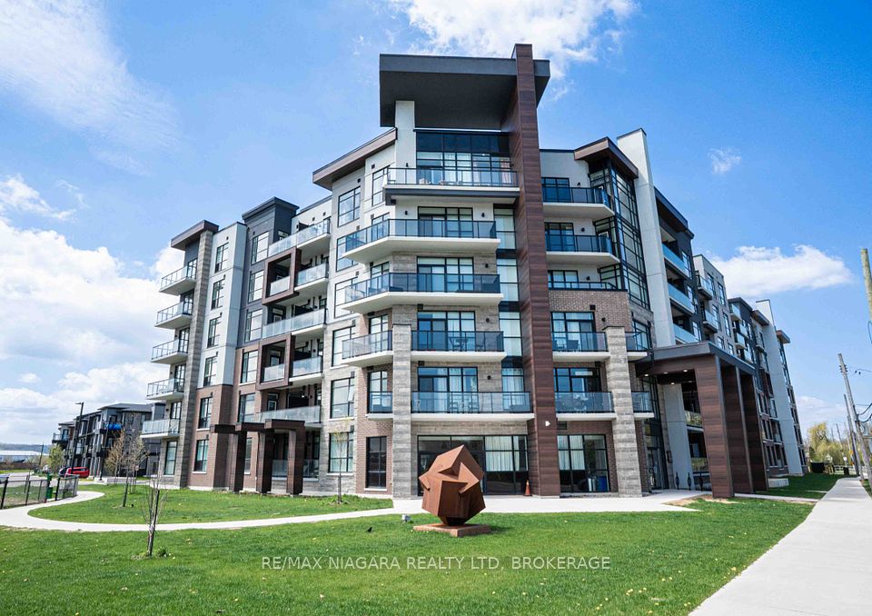$609,000
426 University Avenue, Toronto C01, ON M5G 1S9
Price Comparison
Property Description
Property type
Condo Apartment
Lot size
N/A
Style
Apartment
Approx. Area
N/A
Room Information
| Room Type | Dimension (length x width) | Features | Level |
|---|---|---|---|
| Living Room | 3.85 x 3.33 m | Combined w/Dining, Laminate, Juliette Balcony | Flat |
| Dining Room | 3.85 x 3.33 m | Combined w/Living, Laminate | Flat |
| Kitchen | 3.85 x 1.85 m | Centre Island, Laminate | Flat |
| Primary Bedroom | 3.35 x 2.81 m | Sliding Doors, Laminate | Flat |
About 426 University Avenue
Location! Location! Right at the core of downtown Toronto where 100+ years of historical building meets with the modern architecture, filled with characters and charms. Revitalized within is the headquarters of Royal Canadian Military Institute! *Functional and Practical 1+den layout, 740 Sq Ft, 9' smooth ceiling, floor to ceiling window with upgraded roller blinds, Juliette balcony. *Spacious den used to be the 2nd bedroom and currently used as home office for two. *Designer kitchen with built-in integrated panel appliances, granite counter top, huge centre island with breakfast bar/dinning table *Steps to St. Patrick subway, street car, AGO, U of T, OCAD, TMU and 5 University Health Network hospitals! *Perfect timing to own a piece of unique property. Opportunity knocks, not to be missed! Tenant is moving out by mid April.
Home Overview
Last updated
Apr 8
Virtual tour
None
Basement information
None
Building size
--
Status
In-Active
Property sub type
Condo Apartment
Maintenance fee
$668.65
Year built
2024
Additional Details
MORTGAGE INFO
ESTIMATED PAYMENT
Location
Some information about this property - University Avenue

Book a Showing
Find your dream home ✨
I agree to receive marketing and customer service calls and text messages from homepapa. Consent is not a condition of purchase. Msg/data rates may apply. Msg frequency varies. Reply STOP to unsubscribe. Privacy Policy & Terms of Service.







