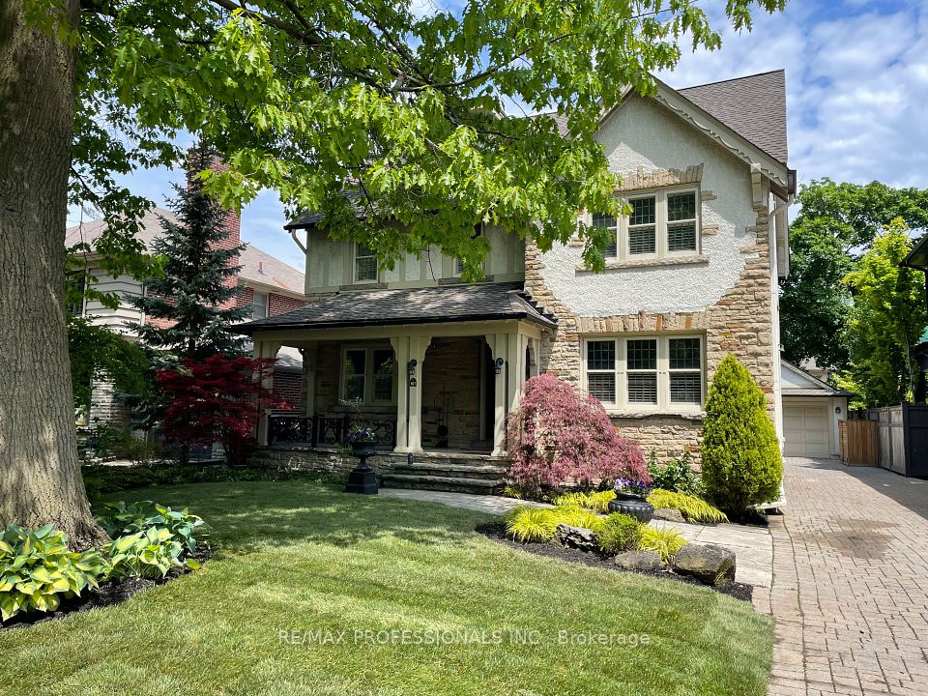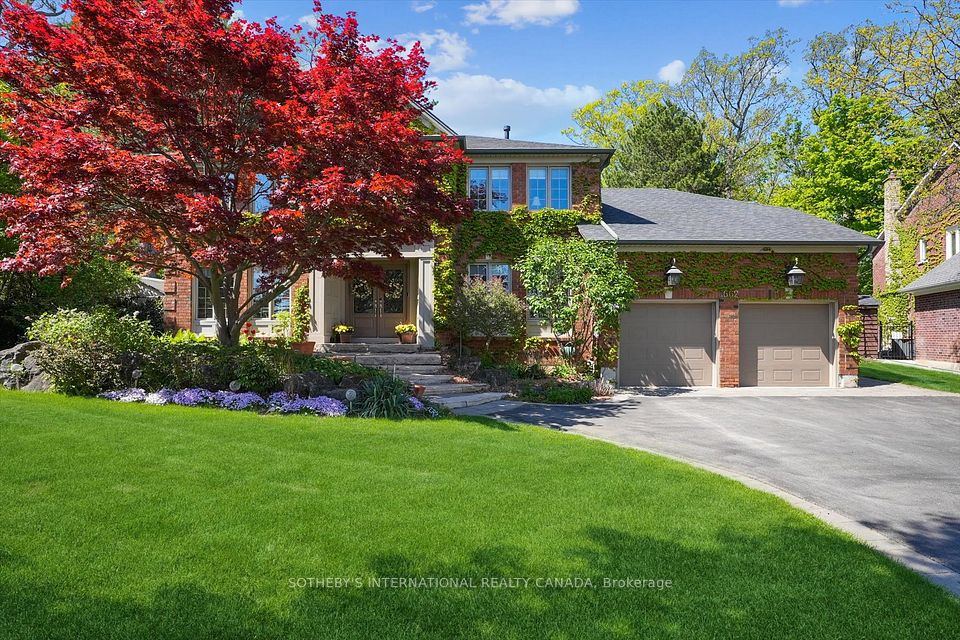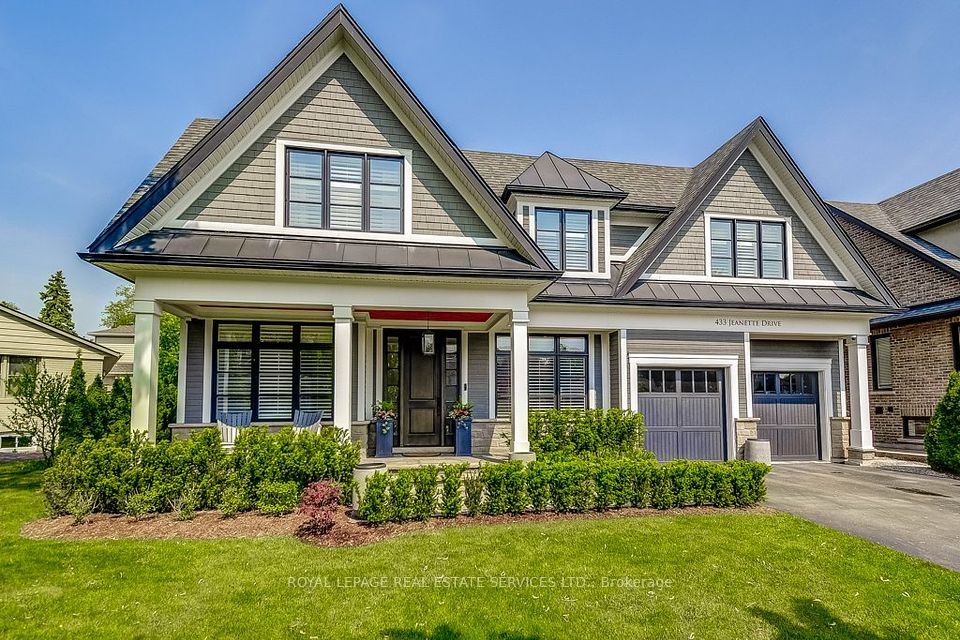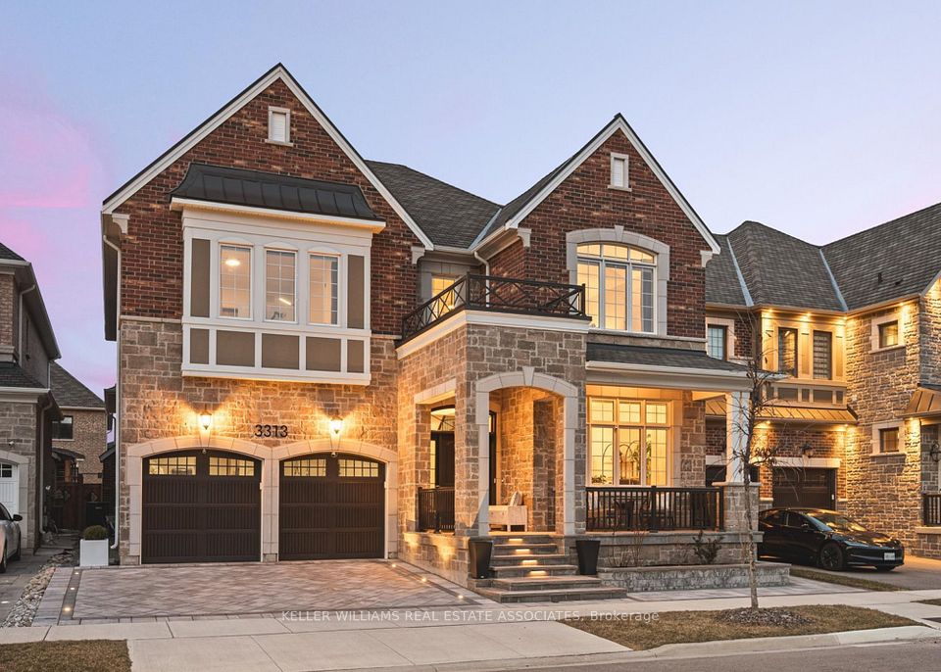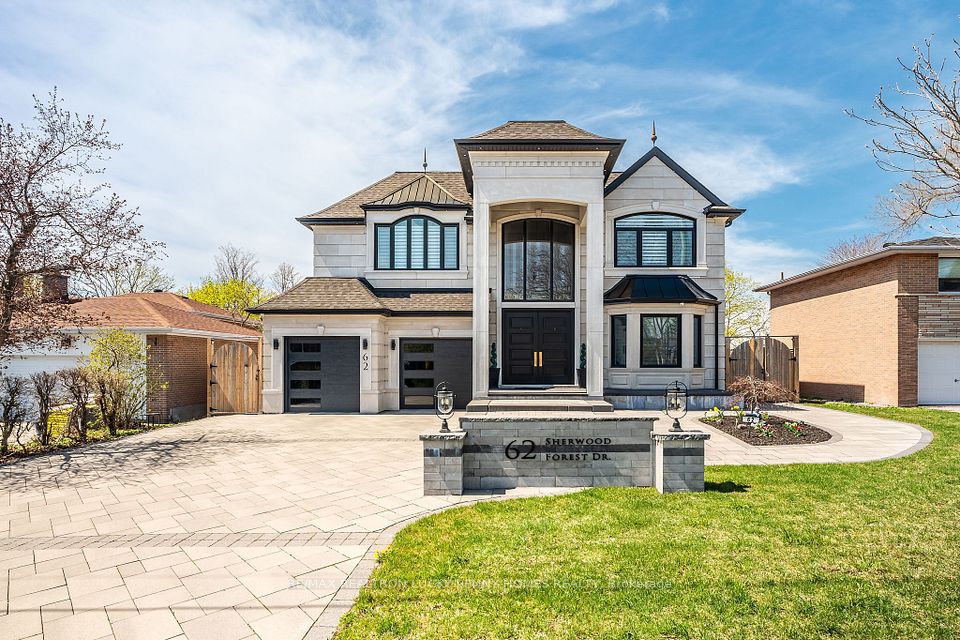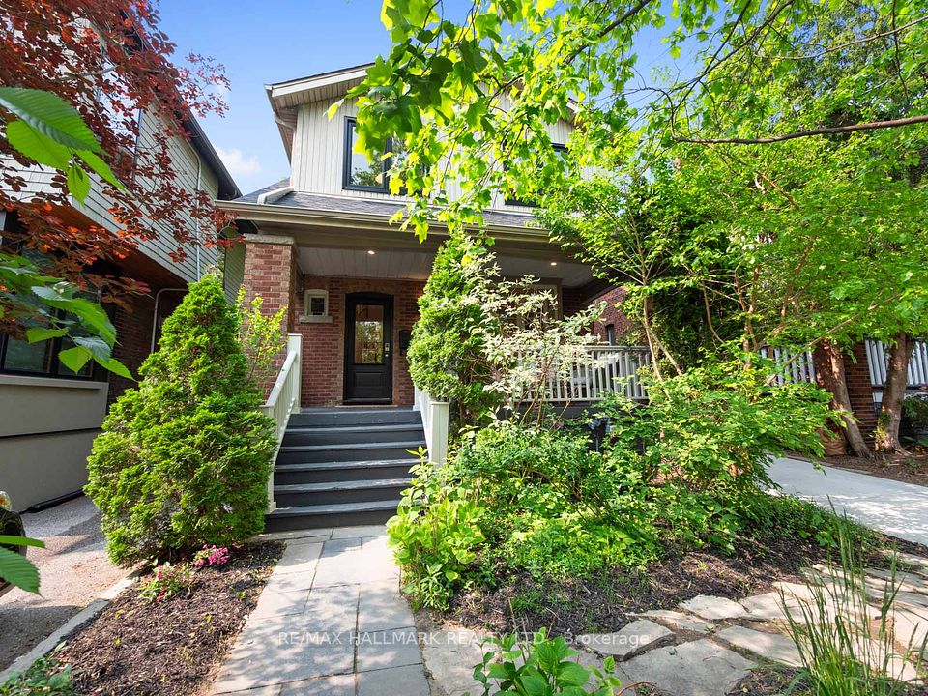
$3,195,000
426 Balliol Street, Toronto C10, ON M4S 1E2
Price Comparison
Property Description
Property type
Detached
Lot size
N/A
Style
2-Storey
Approx. Area
N/A
Room Information
| Room Type | Dimension (length x width) | Features | Level |
|---|---|---|---|
| Living Room | 6.53 x 4.17 m | Combined w/Dining, Electric Fireplace, Hardwood Floor | Main |
| Kitchen | 5.33 x 4.29 m | Pantry, Centre Island, Stainless Steel Appl | Main |
| Family Room | 5.61 x 3.86 m | B/I Bookcase, Overlooks Garden, Electric Fireplace | Main |
| Primary Bedroom | 5.11 x 3.86 m | 4 Pc Ensuite, Walk-In Closet(s), Vaulted Ceiling(s) | Second |
About 426 Balliol Street
Exceptional Davisville Home with Uncompromising Quality and Design! This four-bedroom detached residence stands apart in the neighbourhood distinguished by its superior construction, quality finishes, and highly functional layout. Built in 2014 and set on the quietest stretch of Balliol Street, the home offers over 3,000 square feet of thoughtfully designed living space with soaring ceilings throughout, including 10'5" on the main floor. The bright, open-concept main floor is ideal for both everyday living and entertaining, featuring a large kitchen with high-end appliances, a generous island, and walk-in pantry. The family room, positioned at the rear of the home, overlooks a professionally landscaped, low-maintenance garden with terrace and a detached two-car garage. Upstairs, four spacious bedrooms enjoy ceiling heights over 9.5 feet, a dramatic skylight, and vaulted ceilings in the primary suite. The primary bedroom also includes a walk-in closet and ensuite bath, while a stylish family bath and second-floor laundry add comfort and convenience. The light-filled lower level offers a large recreation/media room with built-in cabinetry and sliding doors to the garden. A guest or nanny suite includes a kitchenette and full bath, alongside a custom climate-controlled wine cellar with walnut racking and additional storage. Perfectly located just steps from Mt. Pleasant and Bayview shops, top-rated Maurice Cody and Greenwood School.
Home Overview
Last updated
1 day ago
Virtual tour
None
Basement information
Finished with Walk-Out
Building size
--
Status
In-Active
Property sub type
Detached
Maintenance fee
$N/A
Year built
--
Additional Details
MORTGAGE INFO
ESTIMATED PAYMENT
Location
Some information about this property - Balliol Street

Book a Showing
Find your dream home ✨
I agree to receive marketing and customer service calls and text messages from homepapa. Consent is not a condition of purchase. Msg/data rates may apply. Msg frequency varies. Reply STOP to unsubscribe. Privacy Policy & Terms of Service.






