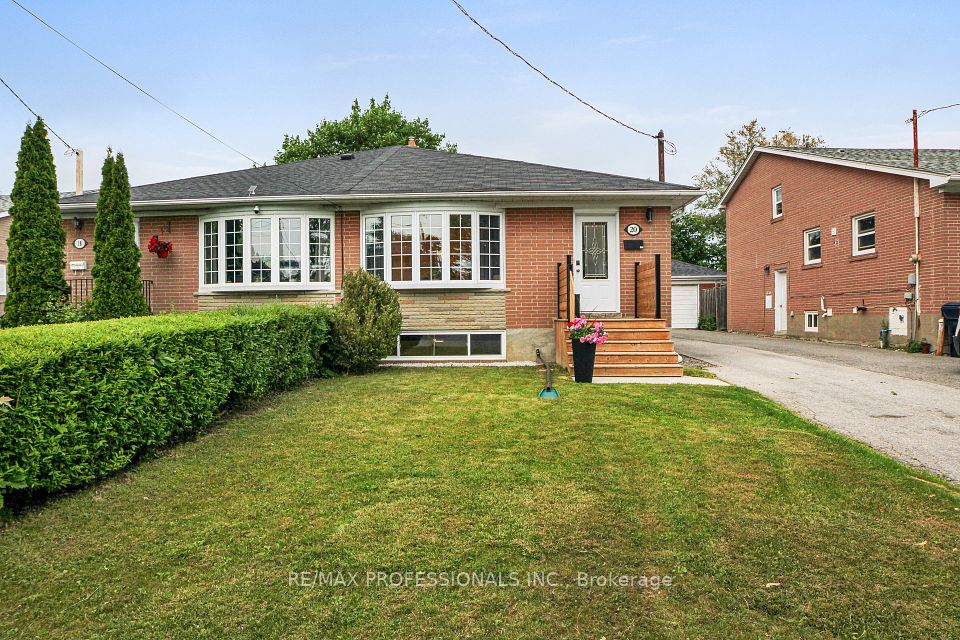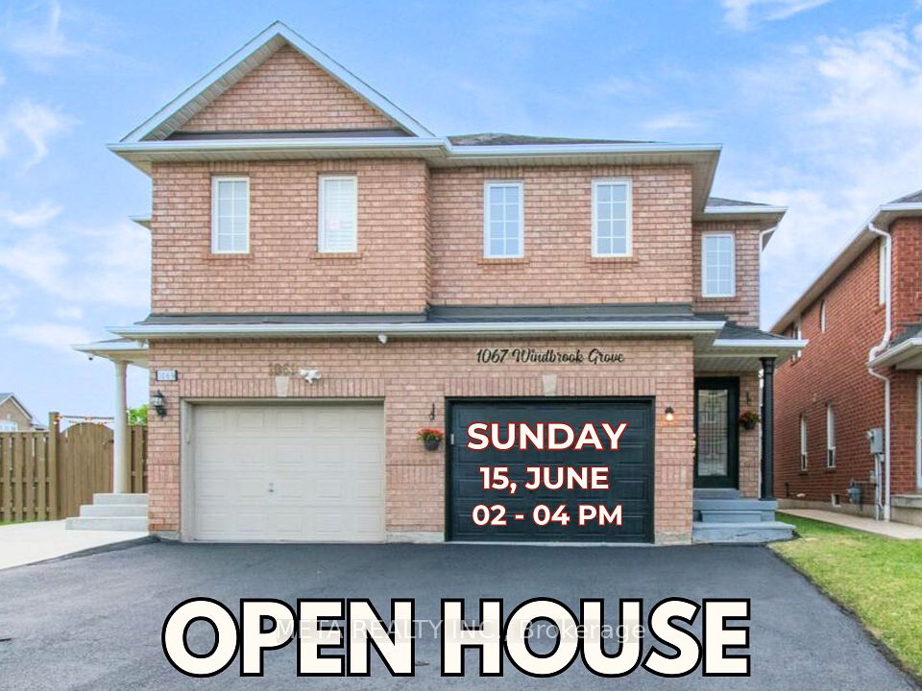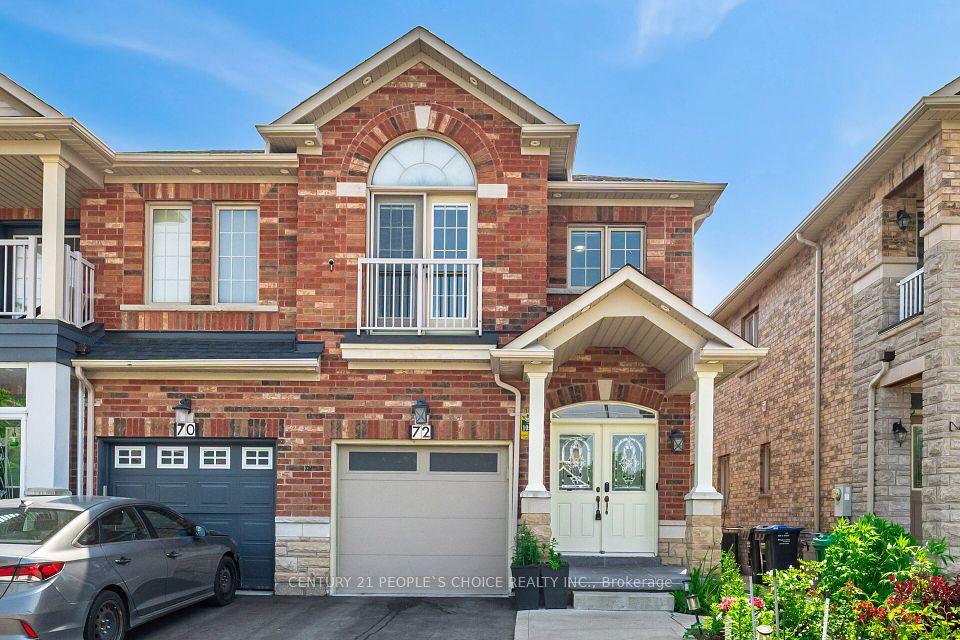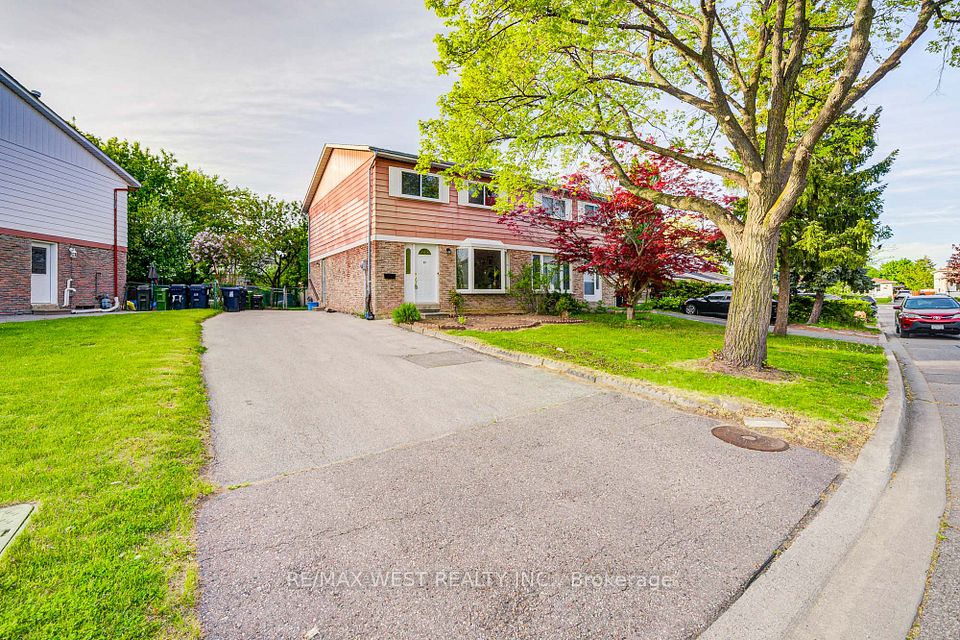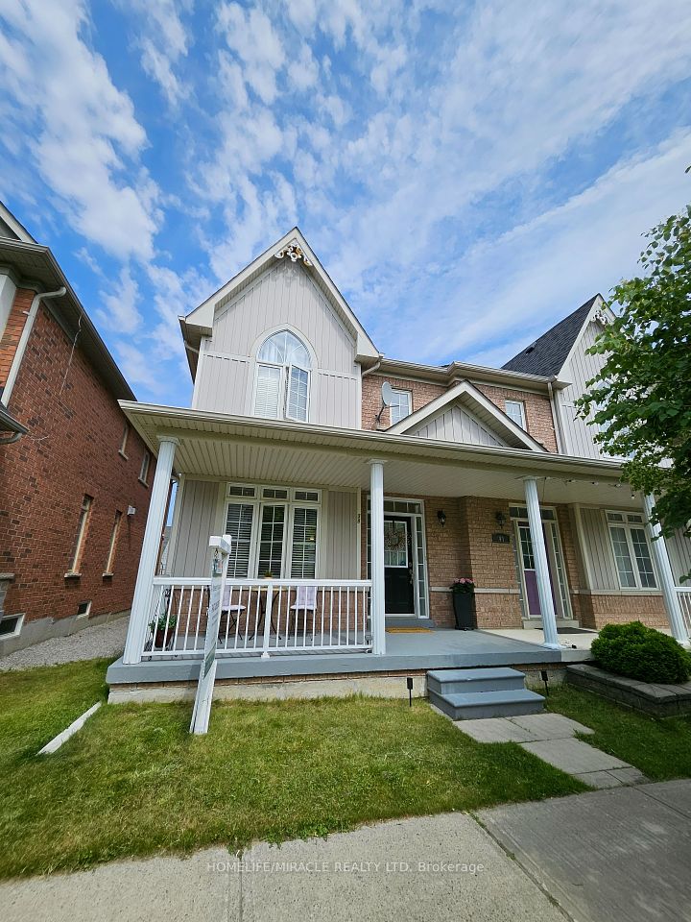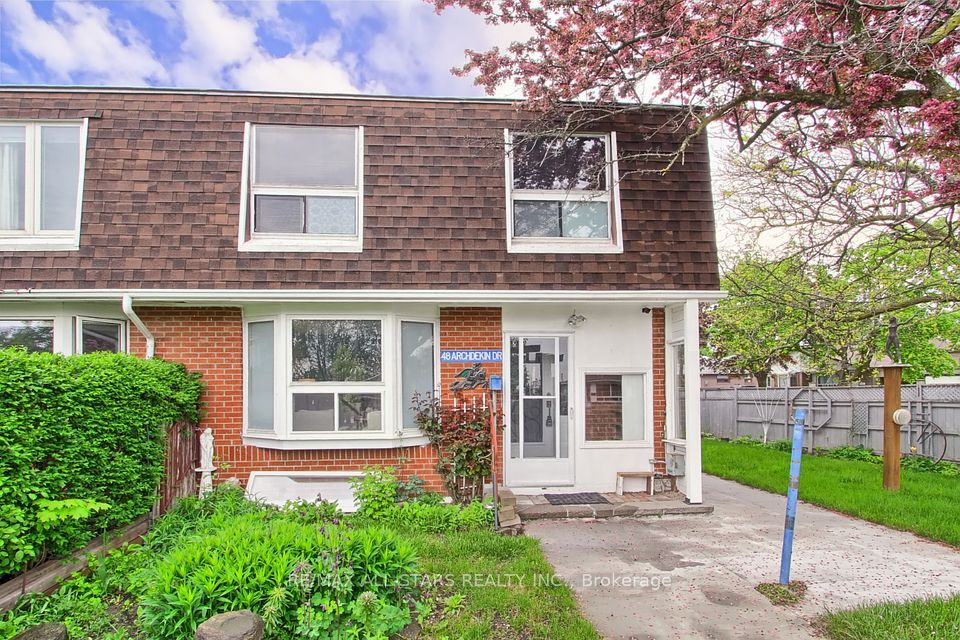
$999,999
4247 Thomas Alton Boulevard, Burlington, ON L7M 0N6
Virtual Tours
Price Comparison
Property Description
Property type
Semi-Detached
Lot size
< .50 acres
Style
2-Storey
Approx. Area
N/A
Room Information
| Room Type | Dimension (length x width) | Features | Level |
|---|---|---|---|
| Living Room | 4.11 x 3.61 m | Hardwood Floor, Fireplace, Open Concept | Main |
| Kitchen | 3.12 x 2.16 m | Quartz Counter, Combined w/Dining, Open Concept | Main |
| Dining Room | 3.99 x 3.12 m | Hardwood Floor, Large Window, Combined w/Living | Main |
| Office | 3.2 x 2.79 m | Hardwood Floor, Above Grade Window | Main |
About 4247 Thomas Alton Boulevard
Step into this beautifully updated semi-detached gem, nestled in the heart of vibrant Alton Village, Burlington. Offering the comfort and spaciousness typically found in a detached home, this property is ideal for modern family living. With 4 generously sized bedrooms, a dedicated main floor office, and a professionally finished basement, there's no shortage of functional space. The kitchen is a showstopper, showcasing classic white shaker cabinetry, sleek quartz countertops, and elegant, rich hardwood flooring that flows throughout the main levels. The lower level adds even more value, featuring a stylish second living room with an electric fireplace, a flexible den that could serve as a fifth bedroom, and a contemporary 3-piece bathroom, perfect for extended family, guests, or a teen retreat. Bright, oversized windows bring in abundant natural light, while the updated bathrooms and thoughtful finishes throughout the home add both charm and function. Outside, enjoy a beautifully manicured yard, a wrap-around front porch, and a private, fully fenced backyard perfect setting for summer gatherings or unwinding in peace. This is your opportunity to own a meticulously maintained home in a highly sought-after neighbourhood, close to schools, library, community center, parks, trails, GO Transit, and 407.Ample parking both on the driveway and street. Come experience everything Alton Village has to offer!
Home Overview
Last updated
1 day ago
Virtual tour
None
Basement information
Finished, Full
Building size
--
Status
In-Active
Property sub type
Semi-Detached
Maintenance fee
$N/A
Year built
--
Additional Details
MORTGAGE INFO
ESTIMATED PAYMENT
Location
Some information about this property - Thomas Alton Boulevard

Book a Showing
Find your dream home ✨
I agree to receive marketing and customer service calls and text messages from homepapa. Consent is not a condition of purchase. Msg/data rates may apply. Msg frequency varies. Reply STOP to unsubscribe. Privacy Policy & Terms of Service.






