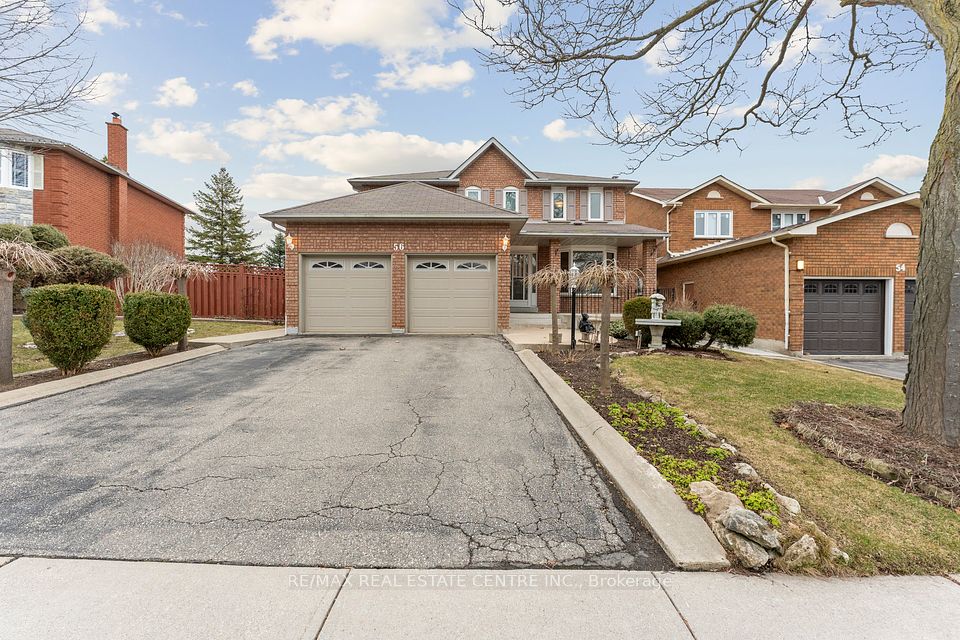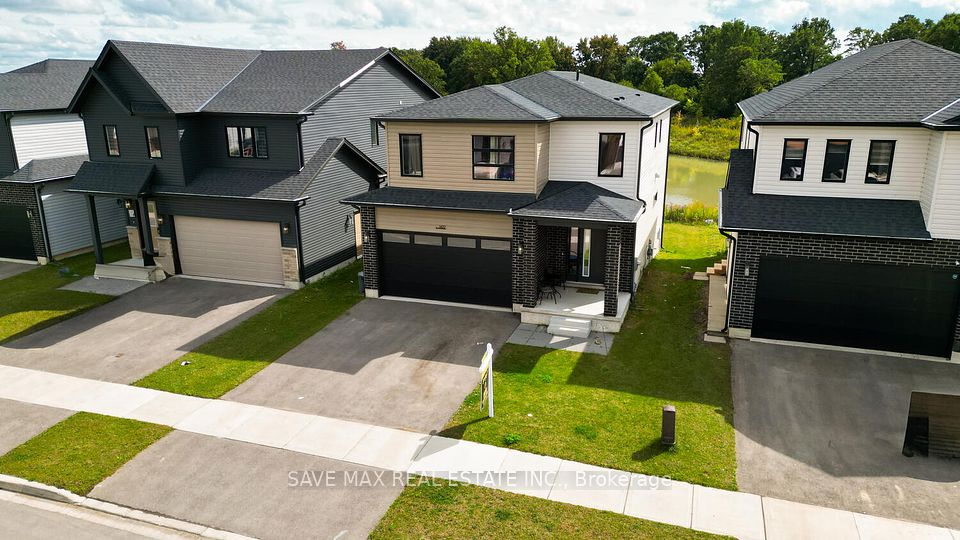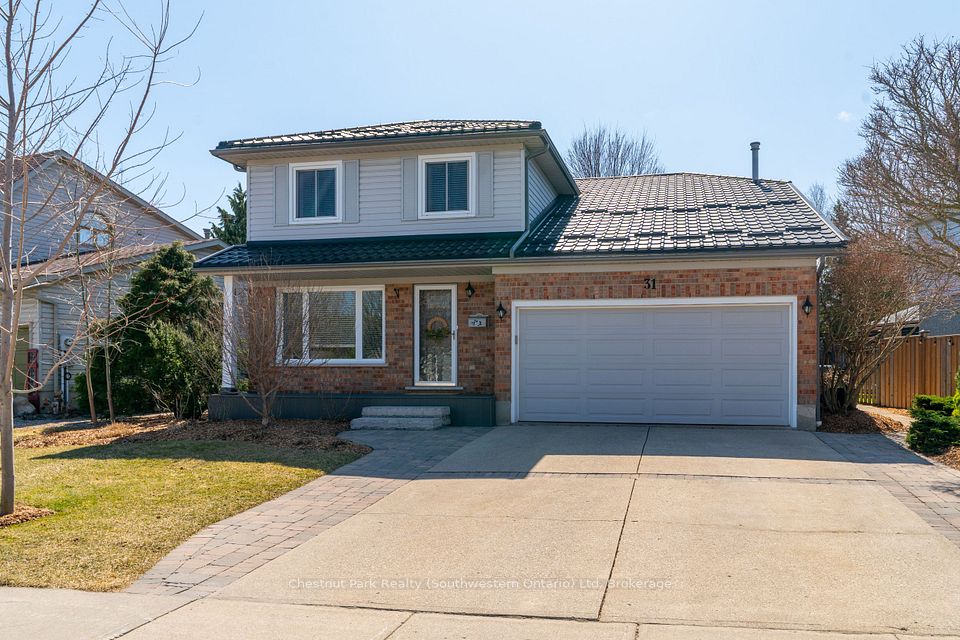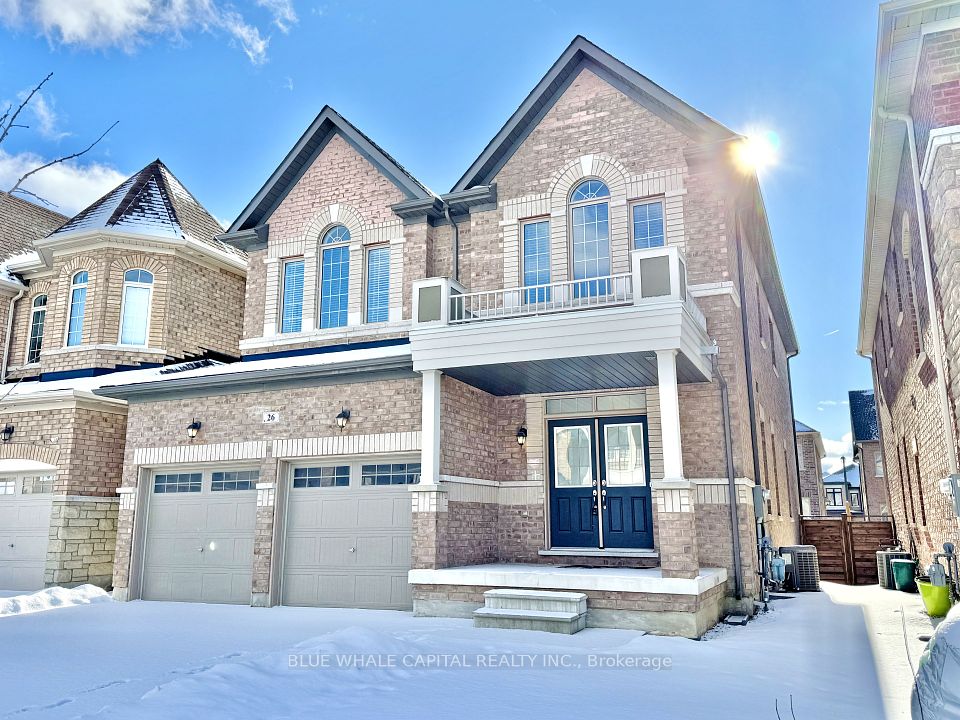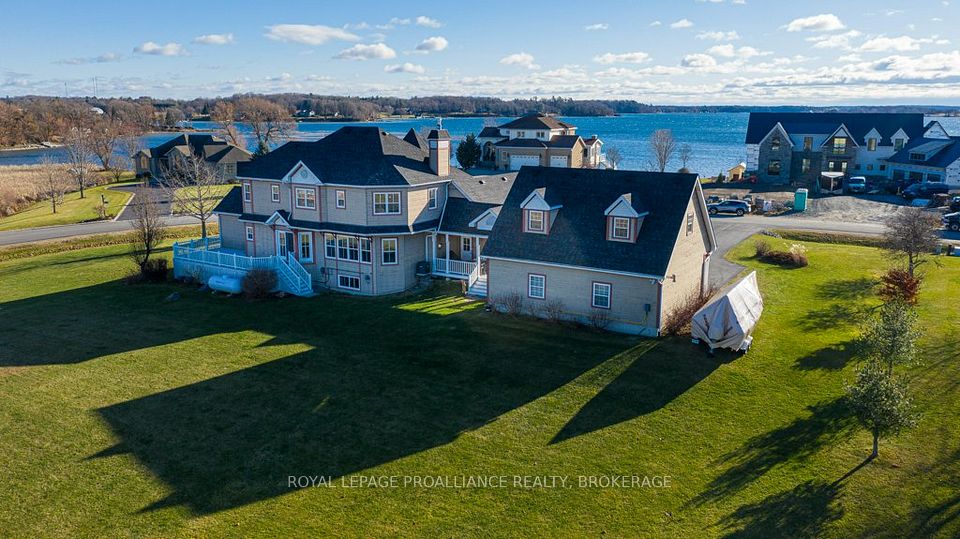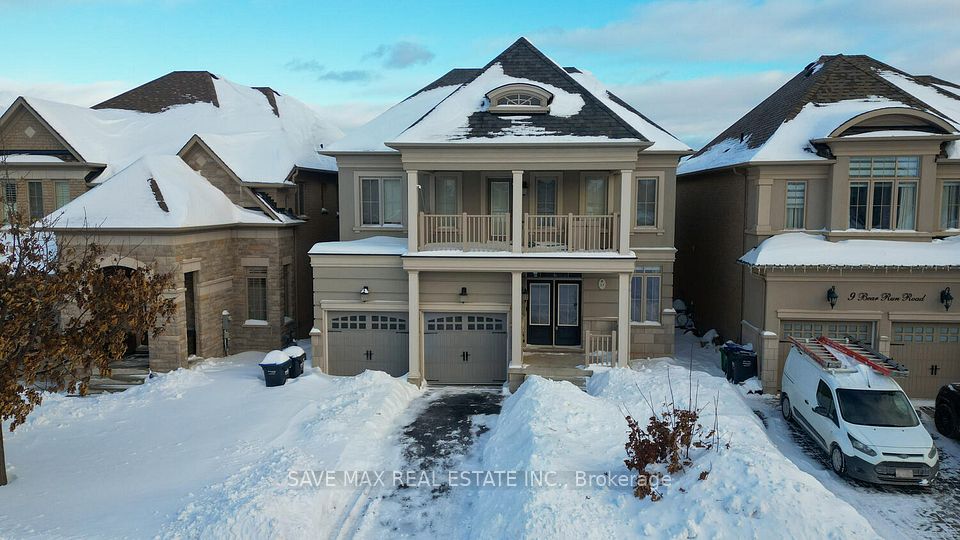$1,575,000
4244 Marblethorne Court, Mississauga, ON L4W 2H8
Virtual Tours
Price Comparison
Property Description
Property type
Detached
Lot size
N/A
Style
Backsplit 4
Approx. Area
N/A
Room Information
| Room Type | Dimension (length x width) | Features | Level |
|---|---|---|---|
| Living Room | 4.17 x 4.78 m | Hardwood Floor, Overlooks Garden, Combined w/Dining | Main |
| Dining Room | 3.48 x 3.33 m | Hardwood Floor, Open Concept, Large Window | Main |
| Kitchen | 5.21 x 3.51 m | B/I Appliances, Centre Island, Window | Main |
| Primary Bedroom | 4.55 x 4.34 m | 3 Pc Ensuite, His and Hers Closets, Overlooks Backyard | Upper |
About 4244 Marblethorne Court
Welcome to 4244 Marblethorne Court, a beautifully maintained 4-bedroom, 4-bathroom backsplit filled with natural light, making it the perfect peaceful retreat! The main floor is designed for both ease and enjoyment, with an open-concept living and dining area that's ideal for gatherings. The spacious kitchen, featuring built-in GE Café appliances, tile flooring, and plenty of cabinetry, is bright and inviting, with windows that look out over the lovely backyard gardens, cooking here is a true delight! The ground floor offers a convenient laundry room and a generously sized family room that opens to a lush, tree-lined, private backyard perfect for hosting family and friends. This level also includes the fourth bedroom, currently styled as a cozy office. Upstairs, you'll find three spacious bedrooms and two beautifully renovated bathrooms, ready to welcome you! The lower level is a fantastic space for fun, with a full tiki bar, a 3-piece bathroom, and bright above-grade windows ideal for entertaining! Location doesn't get any better! Just steps from the Etobicoke Creek Trail and with quick access to nearby transit, major highways, and downtown Toronto. You'll also be close to Square One Mall, Mississauga Transitway, Cooksville GO, and Pearson Airport. Tucked away on a quiet, family-friendly street, with top-rated schools and everyday conveniences nearby, this home truly has everything you need and more!
Home Overview
Last updated
19 hours ago
Virtual tour
None
Basement information
Finished
Building size
--
Status
In-Active
Property sub type
Detached
Maintenance fee
$N/A
Year built
--
Additional Details
MORTGAGE INFO
ESTIMATED PAYMENT
Location
Some information about this property - Marblethorne Court

Book a Showing
Find your dream home ✨
I agree to receive marketing and customer service calls and text messages from homepapa. Consent is not a condition of purchase. Msg/data rates may apply. Msg frequency varies. Reply STOP to unsubscribe. Privacy Policy & Terms of Service.







