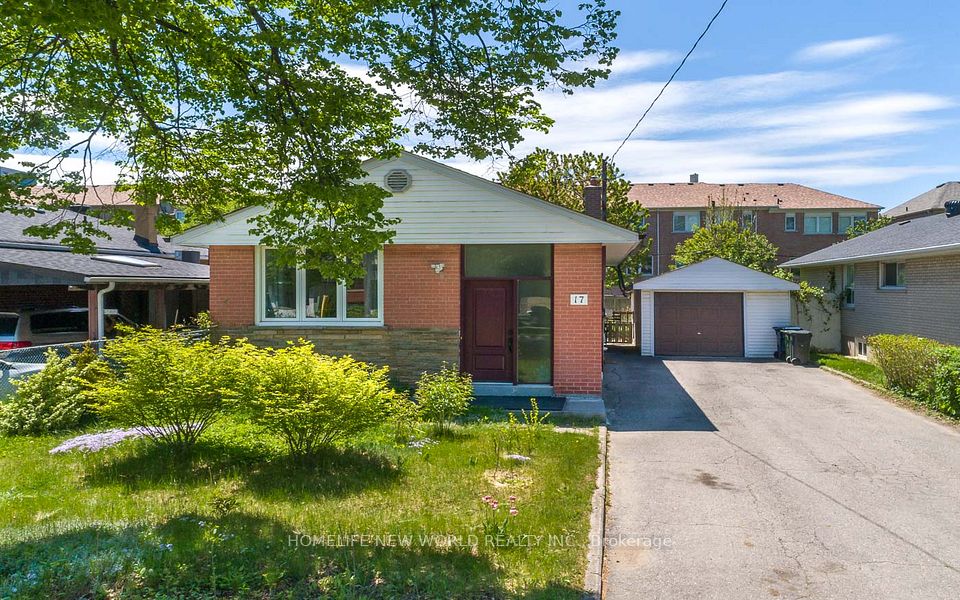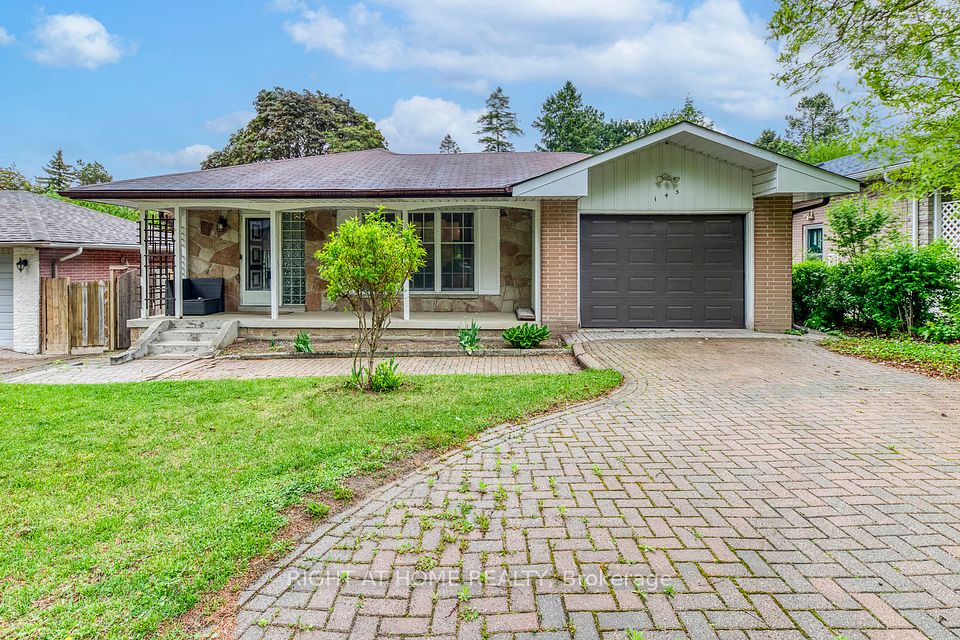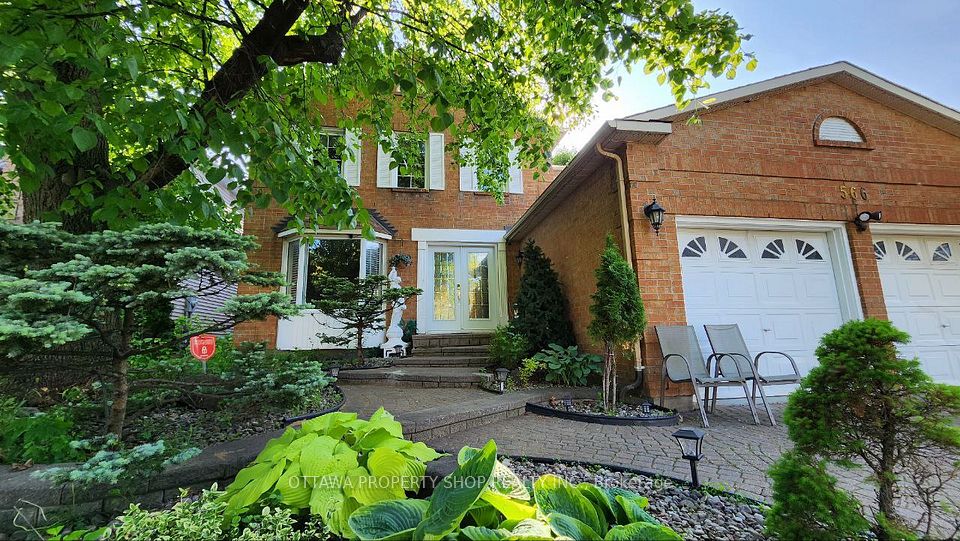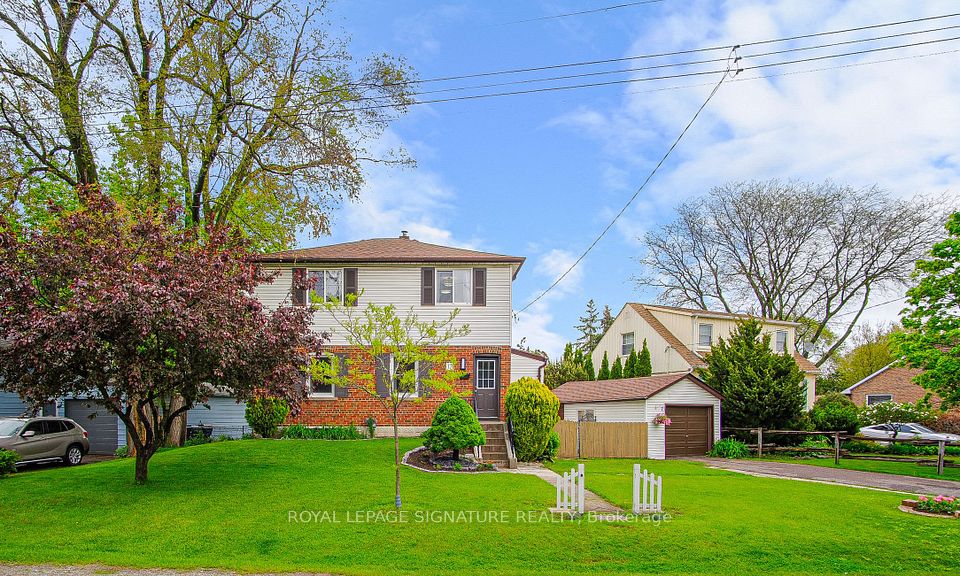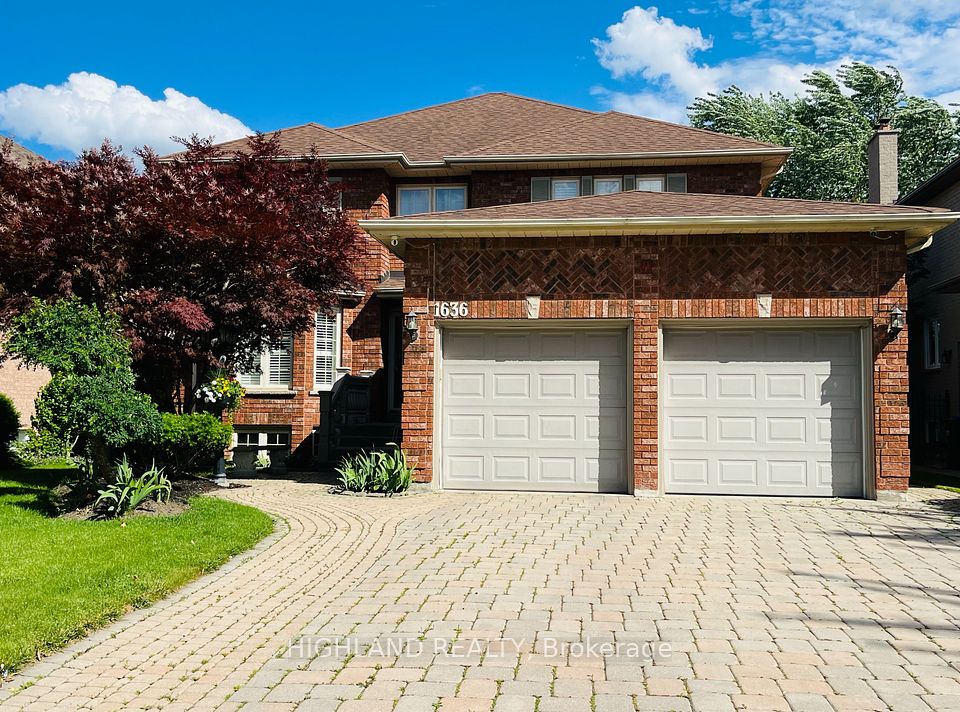
$1,195,000
42420 Ron McNeil Line, Central Elgin, ON N5P 3T1
Price Comparison
Property Description
Property type
Detached
Lot size
.50-1.99 acres
Style
Bungalow
Approx. Area
N/A
Room Information
| Room Type | Dimension (length x width) | Features | Level |
|---|---|---|---|
| Bathroom | 0.89 x 1.87 m | 2 Pc Bath | Main |
| Bathroom | 1.88 x 3.29 m | 4 Pc Bath | Main |
| Mud Room | 1.68 x 4.34 m | N/A | Main |
| Bathroom | 1.65 x 3.29 m | 3 Pc Bath | Lower |
About 42420 Ron McNeil Line
If peace, privacy, and pride of ownership are at the top of your list, this beautifully finished country bungalow is ready to steal your heart! Nestled on a quiet, scenic lot, this move-in-ready home has been tastefully updated to offer modern comfort while keeping its warm, country charm. Step inside to a bright, open-concept layout. The stunning kitchen is a showpiece, featuring custom cabinetry, Natural Stone Island, granite countertops, and seamless flow into the dining area perfect for family meals and entertaining. Patio doors open onto your two-tiered deck (2021), complete with a 6x20 BBQ/seating area and a 16x16 lower dining space. The new rear covered deck (2022) adds another perfect space to unwind while soaking in those beautiful countryside sunsets, with wildlife (Deer & Turkeys) The main floor offers 3 bedrooms, a full 4-piece bath, a spacious living room, and garage access to the mudroom, laundry room, and a 2-piece powder room. The fully finished lower level includes 2 more bedrooms, a 3rd full bathroom, and a large rec room or gym/office space plenty of room for the whole family! Upgrades? We've got them. Enjoy peace of mind with a steel roof (2024), new windows, doors, trim, ceilings, and flooring throughout, plus a concrete sidewalk and pad (2022) connecting the home to the shop for clean, easy access year-round. Out back, the custom steel firepit with a built-in cooking area on its own concrete pad is perfect for summer nights under the stars.And let's not forget the dream 35x35 steel shop (2022), fully insulated with in-floor heating and three 220V outlets. Whether you're a car enthusiast, woodworker, hobbyist, or just want the ultimate hangout zone this space delivers. Surrounded by nature yet minutes to town, this property combines tranquility, space, and top-tier features. Don't miss your chance to call this incredible retreat home. Too many upgrades and features to List.
Home Overview
Last updated
2 days ago
Virtual tour
None
Basement information
Finished, Full
Building size
--
Status
In-Active
Property sub type
Detached
Maintenance fee
$N/A
Year built
2024
Additional Details
MORTGAGE INFO
ESTIMATED PAYMENT
Location
Some information about this property - Ron McNeil Line

Book a Showing
Find your dream home ✨
I agree to receive marketing and customer service calls and text messages from homepapa. Consent is not a condition of purchase. Msg/data rates may apply. Msg frequency varies. Reply STOP to unsubscribe. Privacy Policy & Terms of Service.






