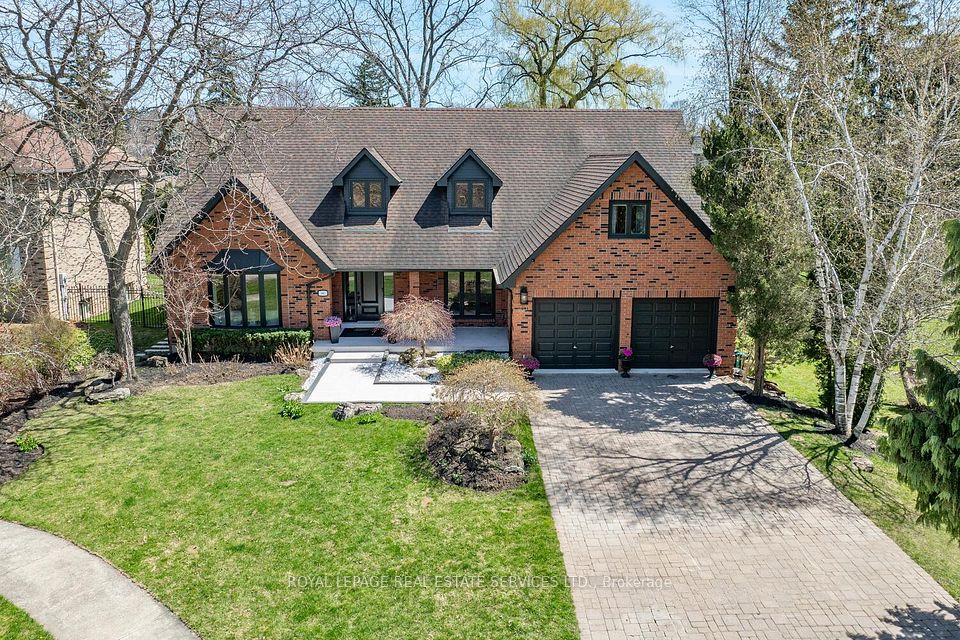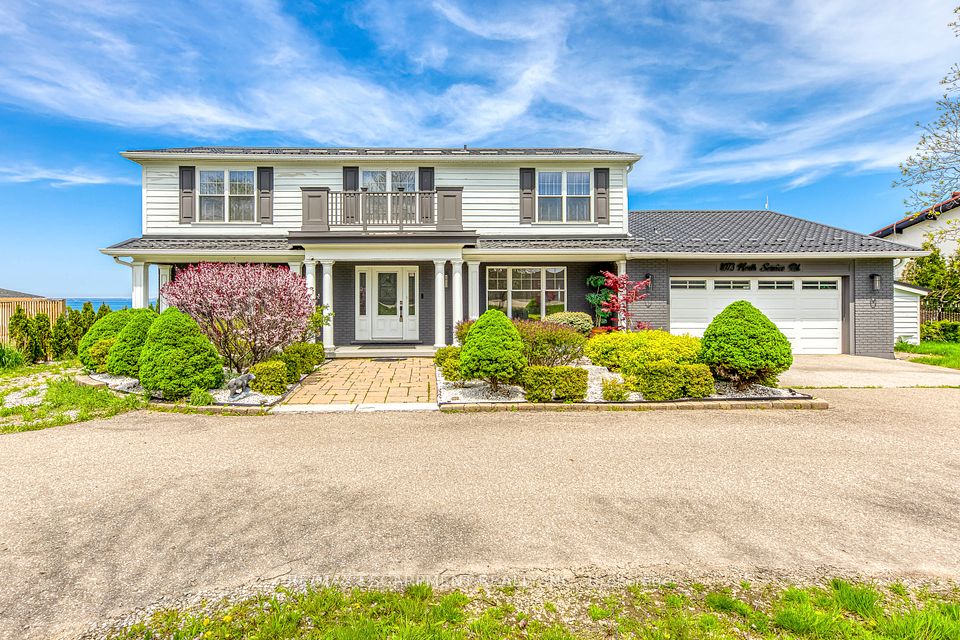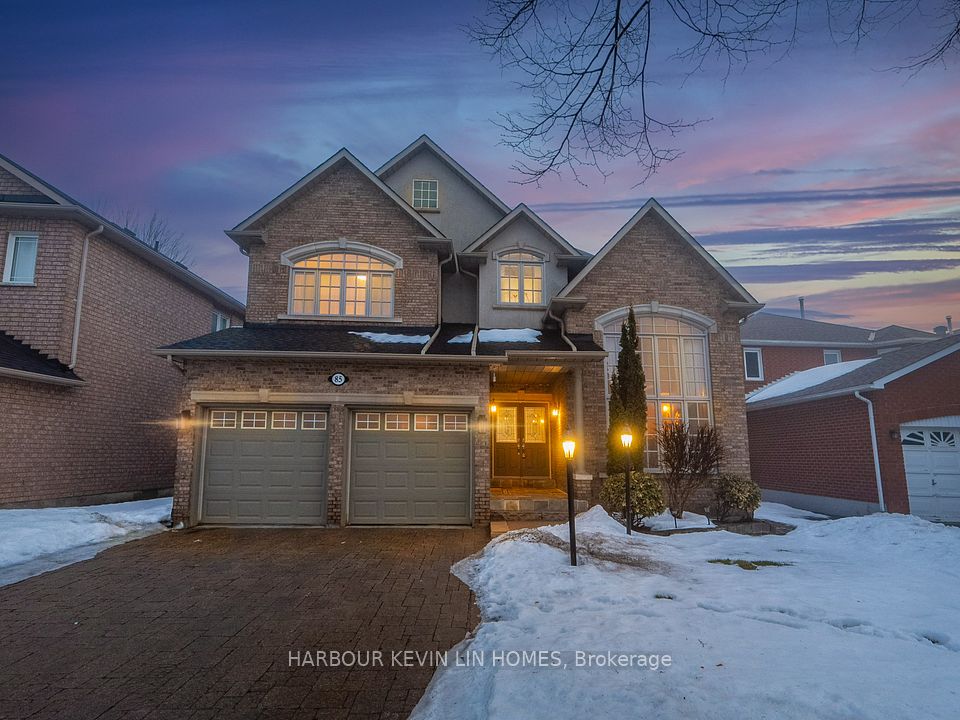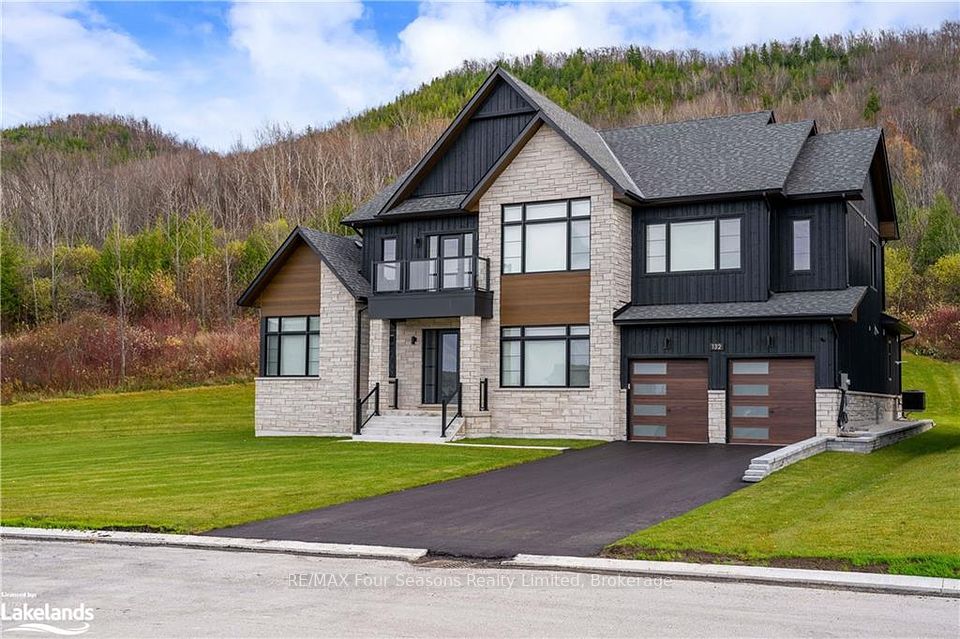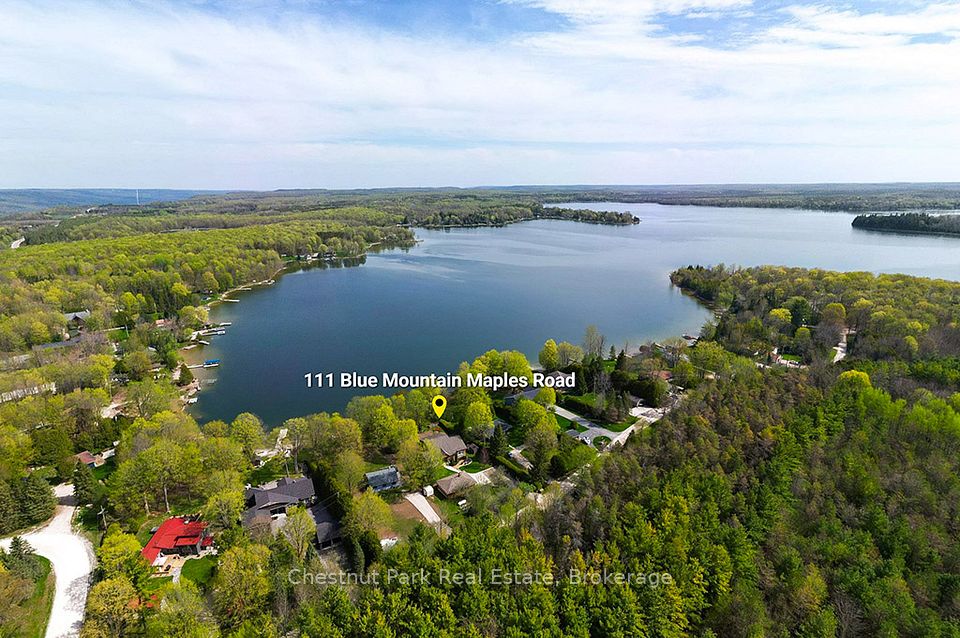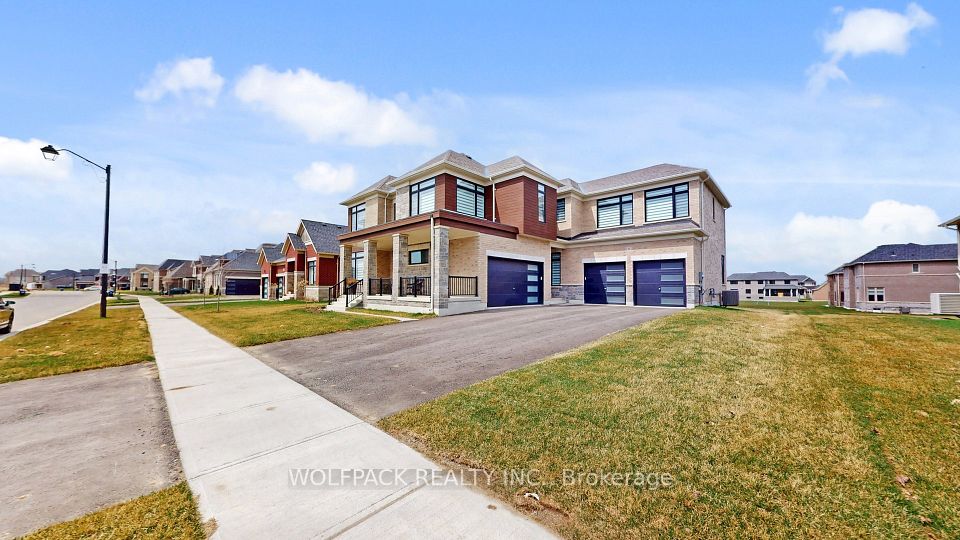$2,788,800
423 Guildwood Parkway, Toronto E08, ON M1E 1R3
Virtual Tours
Price Comparison
Property Description
Property type
Detached
Lot size
N/A
Style
2-Storey
Approx. Area
N/A
Room Information
| Room Type | Dimension (length x width) | Features | Level |
|---|---|---|---|
| Recreation | 8.87 x 3.68 m | Laminate, Double Closet, Pot Lights | Lower |
| Foyer | 2.97594 x 1.73 m | Heated Floor, Porcelain Floor, Pot Lights | Main |
| Kitchen | 5.14 x 3.19 m | Stainless Steel Appl, Modern Kitchen, Breakfast Bar | Main |
| Dining Room | 4.22 x 3.19 m | Hardwood Floor, Open Concept, Overlook Water | Main |
About 423 Guildwood Parkway
Lakeside Living On Lake Ontario! Experience The Beauty Of Lake Ontario From This Custom-Built 5-Bedroom, 6-Bathroom Multigenerational Masterpiece, Perfectly Perched On The Bluffs & Completed In 2018.From The Moment You Step Inside, You're Greeted By A Dramatic Wall Of Windows Showcasing Stunning Lake Views. The Open-Concept Main Floor Is Designed For Seamless Living & Entertaining, Featuring Heated Foyer Floors, Pot Lights, & Hardwood Flooring. Relax In The Spacious Living, Dining, & Entertainment Area Centered Around A Floor-To-Ceiling Marble Gas Fireplace With Built-In Speakers & Smart Lighting. The Chef-Inspired Kitchen Boasts Premium Jennair Stainless-Steel Appliances, Including A Built-In Gas Cooktop, Wall Oven, Microwave, Quartz Countertops, & Both An Island & Peninsula Seating Up To 7. A Main-Floor 5th Bedroom (Currently Used As An Office) & Stylish Guest Bath Complete This Level. Upstairs, You'll Find Four Generously Sized Bedrooms, Each With Its Own Washroom. Two Are Luxurious Primary Suites With Lake Views. The East Suite Offers A Spa-Inspired 6-Piece Ensuite With Freestanding Tub, Glass Shower With Rain Head & Body Jets, Double Vanity, & Heated Floors. The West Suite Features 2 Closets, Lake Views, & A Beautiful 3-Piece Ensuite W/Oversized Shower. The Finished Lower Level Includes A Recreation Area, Modern 3-Piece Bath, Utility Room, & Storage Plus Easy Potential For A Separate In-Law Suite Entrance. Step Outside To Your Backyard Oasis, Where Over $275K Has Been Invested In Creating A Show-Stopping Space. Enjoy Three Levels Of Outdoor Living: Lounging & Dining Areas, A Hot Tub, Fire Table Zone, & A Pioneer-Built 8Ft Saltwater Diving Pool With Multicolored Lighting & Three Deck Jets All Smartphone Controlled .With Modern Stucco & Cedar-Stained Wood Exterior, Luxury Landscaping, Smart Irrigation & Lighting, & Approx. 3,500 Sq Ft Of Living Space Plus Lower Level, This Rare Lakeside Retreat Blends Luxury, Functionality, & Family Living.
Home Overview
Last updated
Apr 29
Virtual tour
None
Basement information
Finished
Building size
--
Status
In-Active
Property sub type
Detached
Maintenance fee
$N/A
Year built
--
Additional Details
MORTGAGE INFO
ESTIMATED PAYMENT
Location
Some information about this property - Guildwood Parkway

Book a Showing
Find your dream home ✨
I agree to receive marketing and customer service calls and text messages from homepapa. Consent is not a condition of purchase. Msg/data rates may apply. Msg frequency varies. Reply STOP to unsubscribe. Privacy Policy & Terms of Service.








