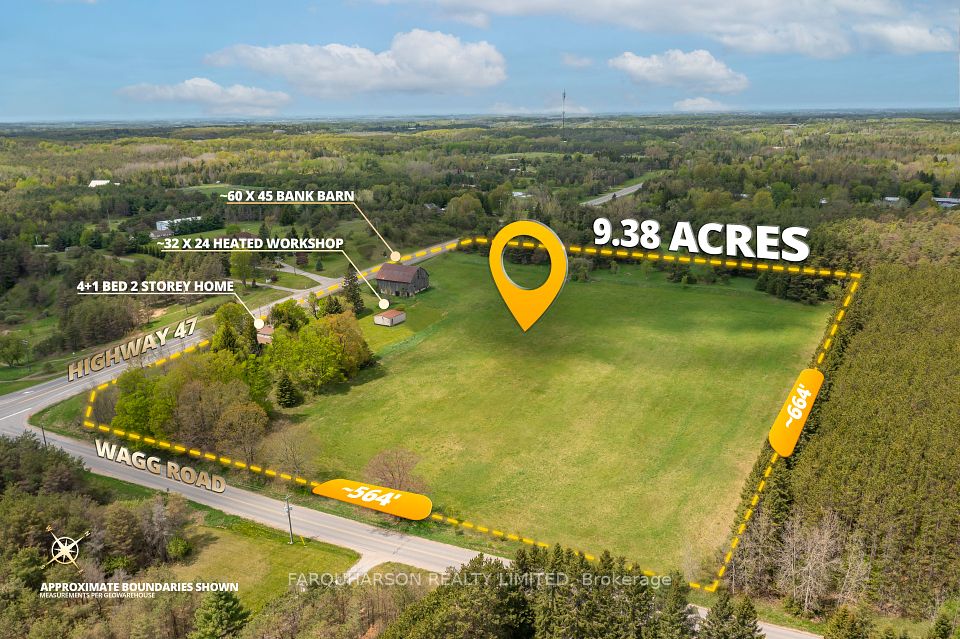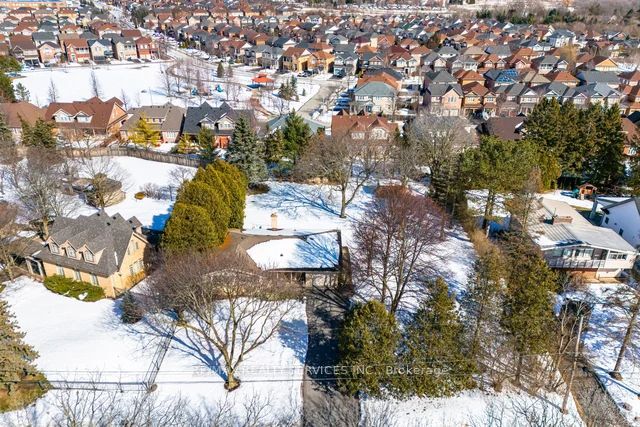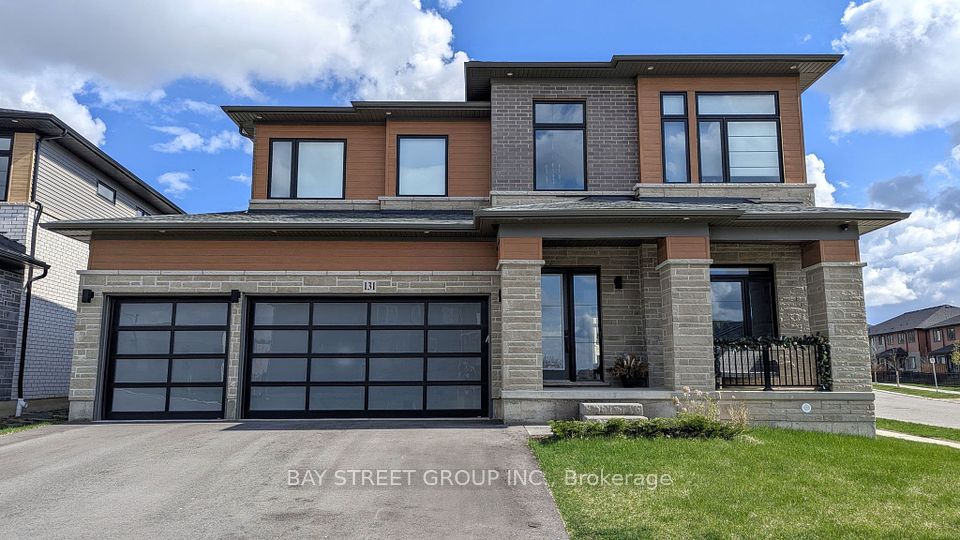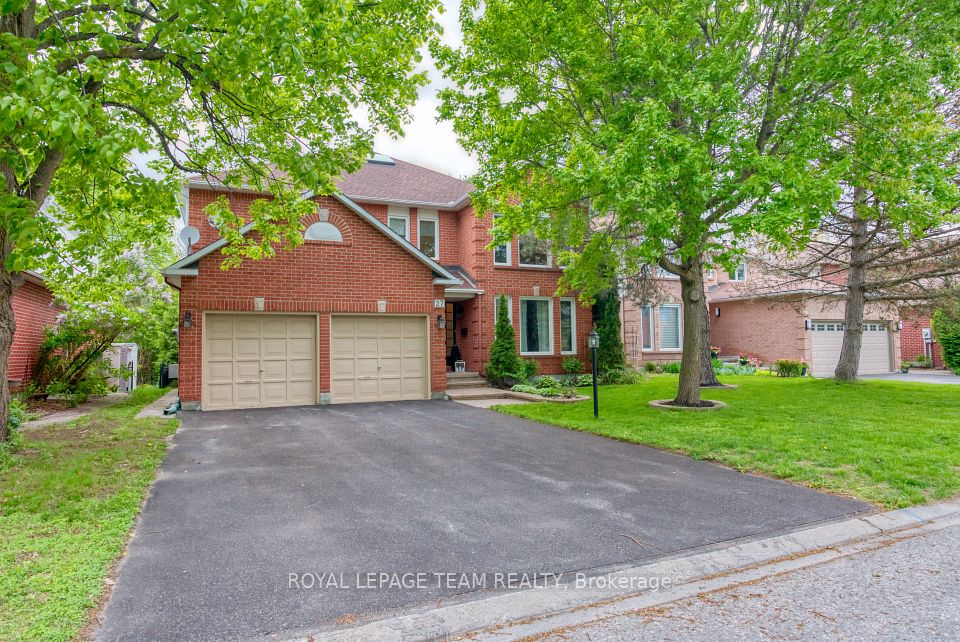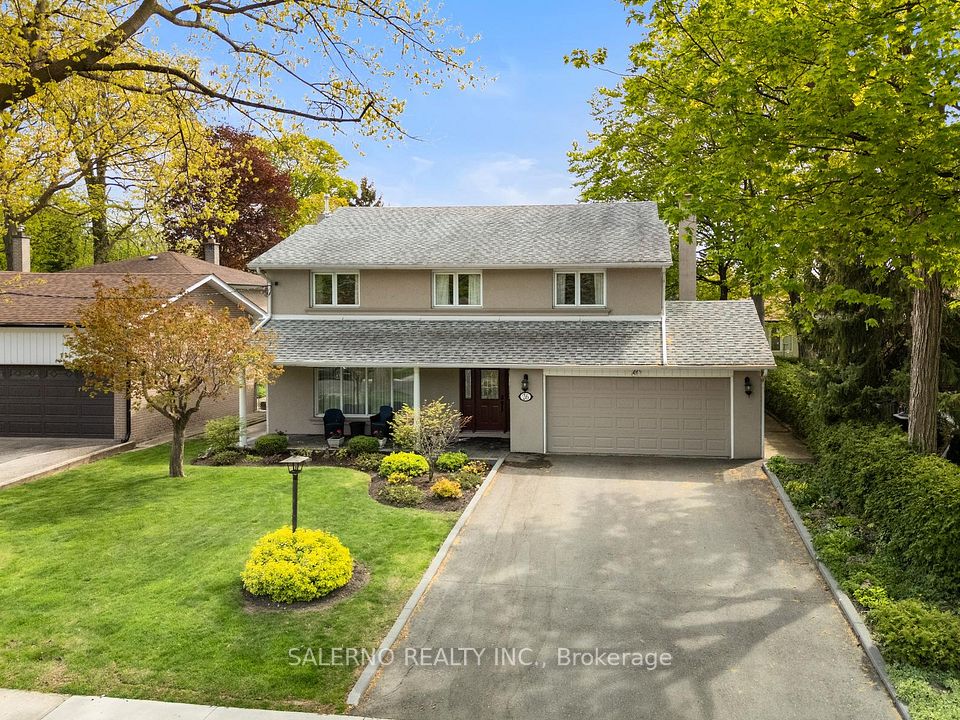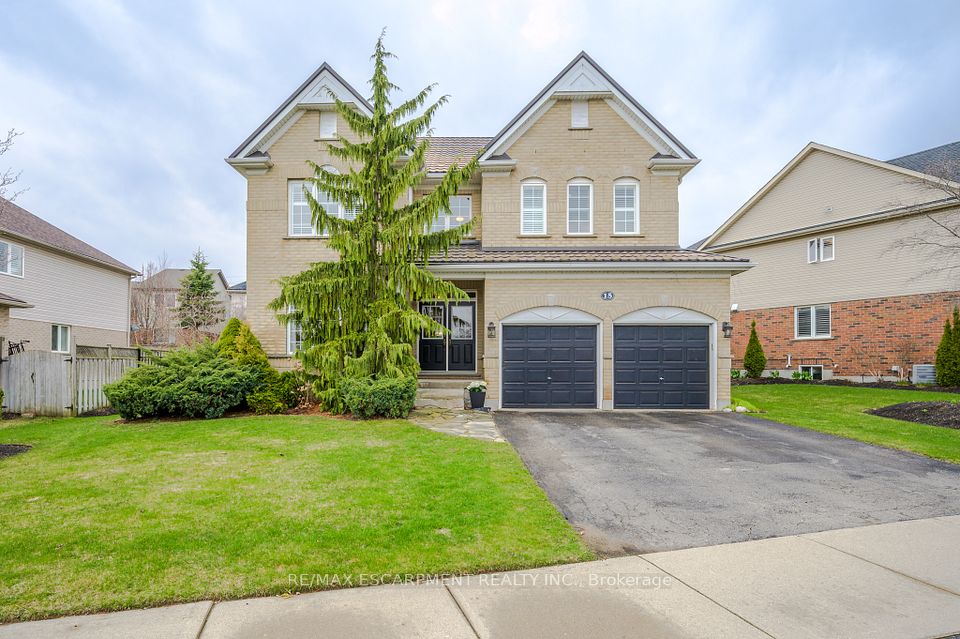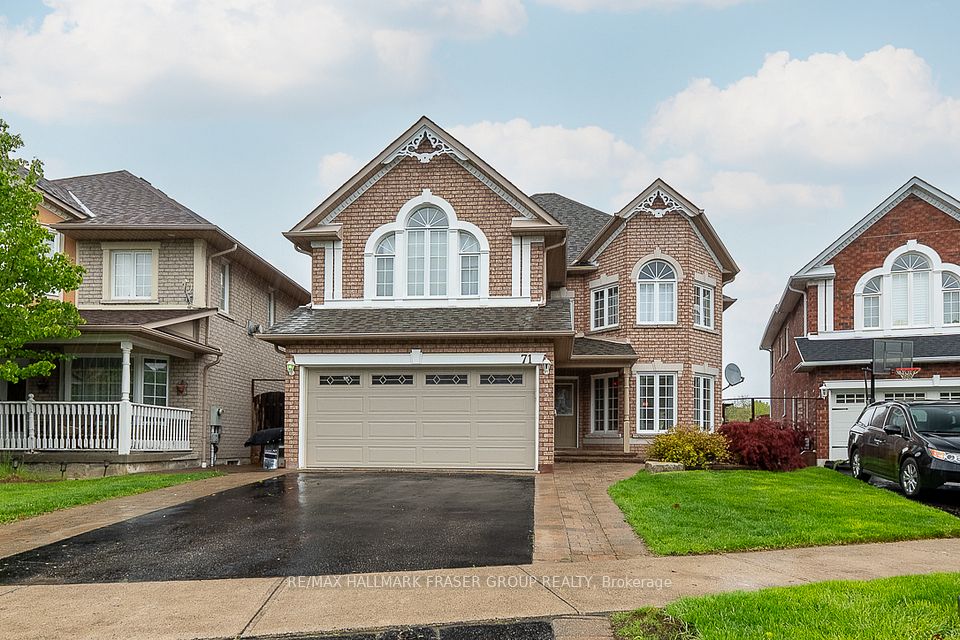
$1,599,000
4223 Perivale Road, Mississauga, ON L5C 4B1
Virtual Tours
Price Comparison
Property Description
Property type
Detached
Lot size
N/A
Style
2-Storey
Approx. Area
N/A
Room Information
| Room Type | Dimension (length x width) | Features | Level |
|---|---|---|---|
| Living Room | 4.51 x 3.63 m | Open Concept, Hardwood Floor, Overlooks Dining | Main |
| Dining Room | 3.63 x 3.45 m | Open Concept, Hardwood Floor, Overlooks Dining | Main |
| Family Room | 5.12 x 3.28 m | Bay Window, Hardwood Floor, Overlooks Dining | Main |
| Den | 3.05 x 2.64 m | Moulded Ceiling, Hardwood Floor | Main |
About 4223 Perivale Road
Absolutely Stunning, All New Fully Renovated, Amazing Upgraded 4+1 Bedroom, 4 Washroom, Detached Home Sitting On A Large Ravin Tree Lot (52 x 157). Sunny Welcoming Entrance, All Smooth Ceiling W/ Mounding. Combine Living & Dining Rm, Family Rm Overlook the New Open Concept Kitchen, Lots of Custom Build Cabinet & Quartz Counter & Overlook the Tree Lot. Main Floor Den For Home Office, Inside Door Entrance To Garage, Amazing Size Bedroom. Master Bedroom W/ His & Her Closet, 6pc Ensuite W/ Sep. Shower & Double Sink, Oval Bathtub, Custom Build Cabinet W/ Quartz Counter. Finished Large Open Concept Basement W/ Bedroom, 3 Pc Washroom, R/I Plumbing for the Kitchen or Bar, Legal Separate Walk-Up Entrance From Basement, Perfect For Your In-Law Suite. Walking Distance To School, Just Minutes From Sq. One Shopping Center, Top-Tier Restaurants, Riverwood Park, Highway 401, 403, 407 & QEW. House is Over 4,100 Sq Ft. Living Space W/ 200 AMP Service Entrance. Move-In and Enjoy !
Home Overview
Last updated
3 hours ago
Virtual tour
None
Basement information
Finished, Separate Entrance
Building size
--
Status
In-Active
Property sub type
Detached
Maintenance fee
$N/A
Year built
--
Additional Details
MORTGAGE INFO
ESTIMATED PAYMENT
Location
Some information about this property - Perivale Road

Book a Showing
Find your dream home ✨
I agree to receive marketing and customer service calls and text messages from homepapa. Consent is not a condition of purchase. Msg/data rates may apply. Msg frequency varies. Reply STOP to unsubscribe. Privacy Policy & Terms of Service.






