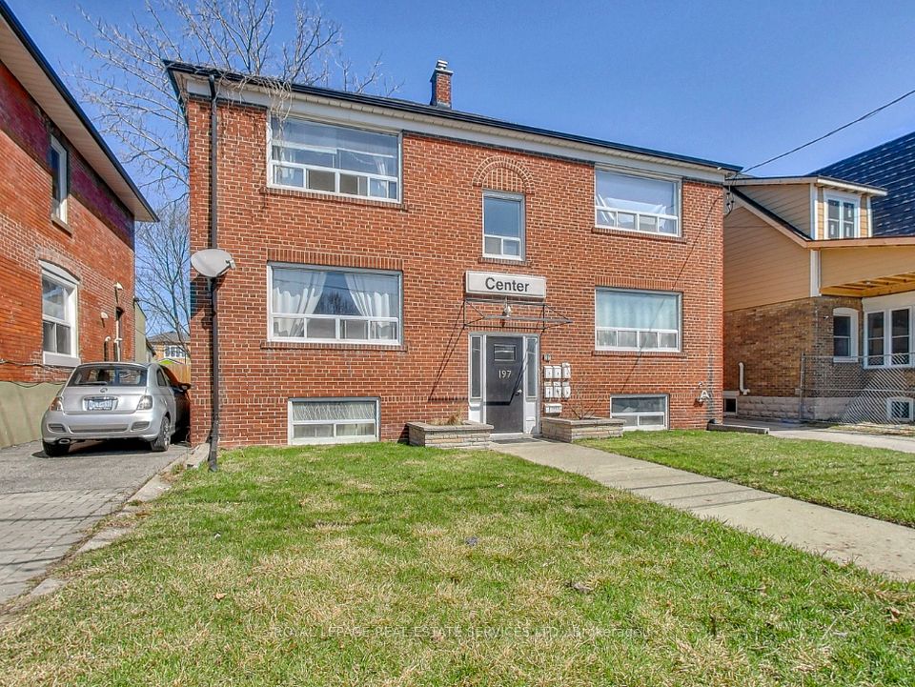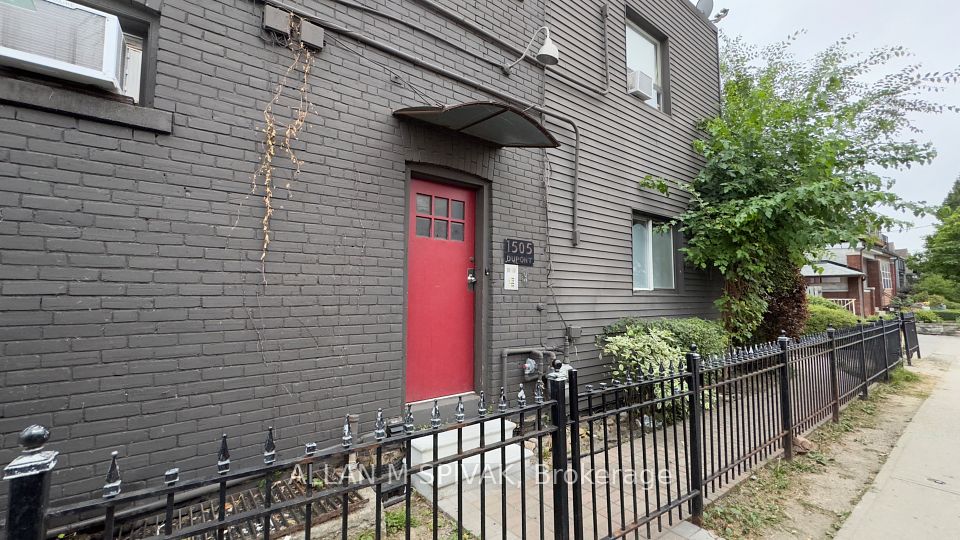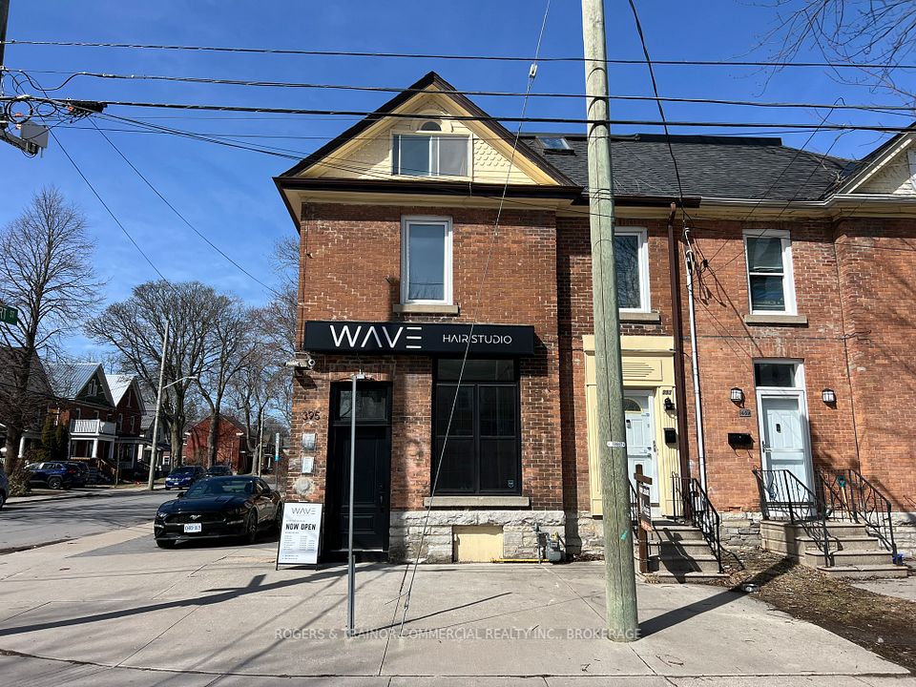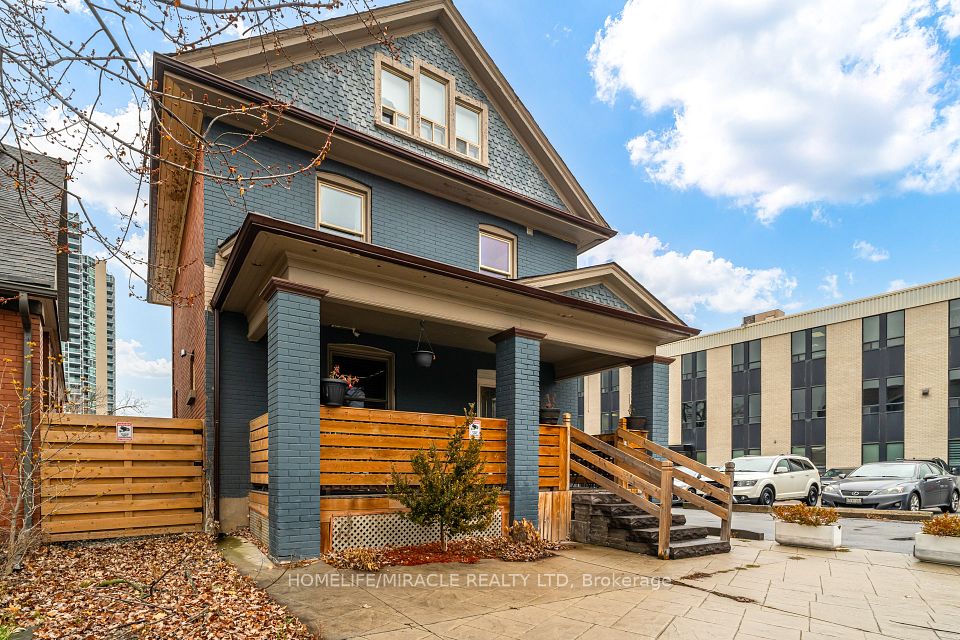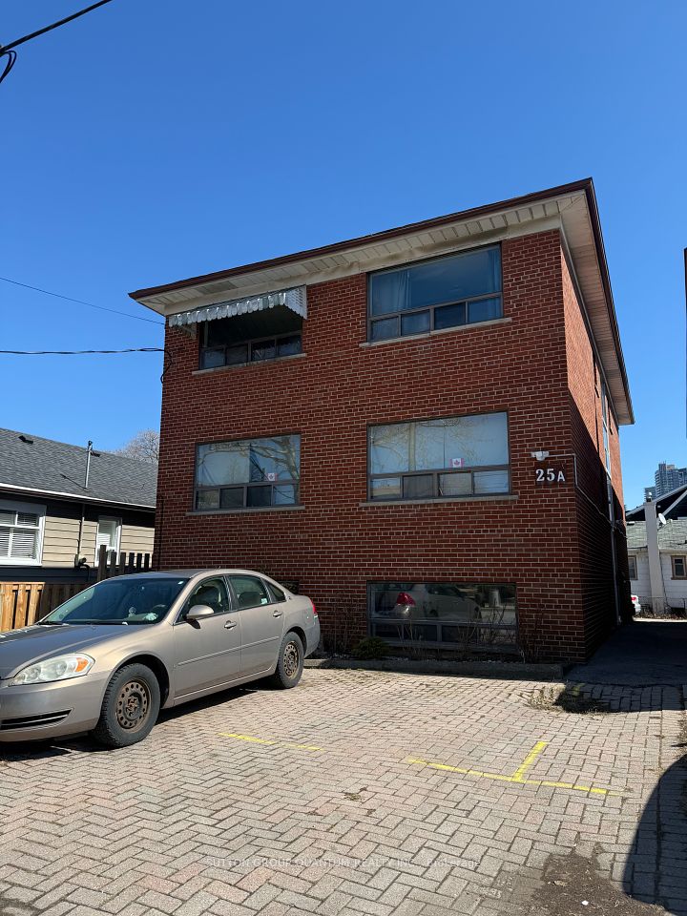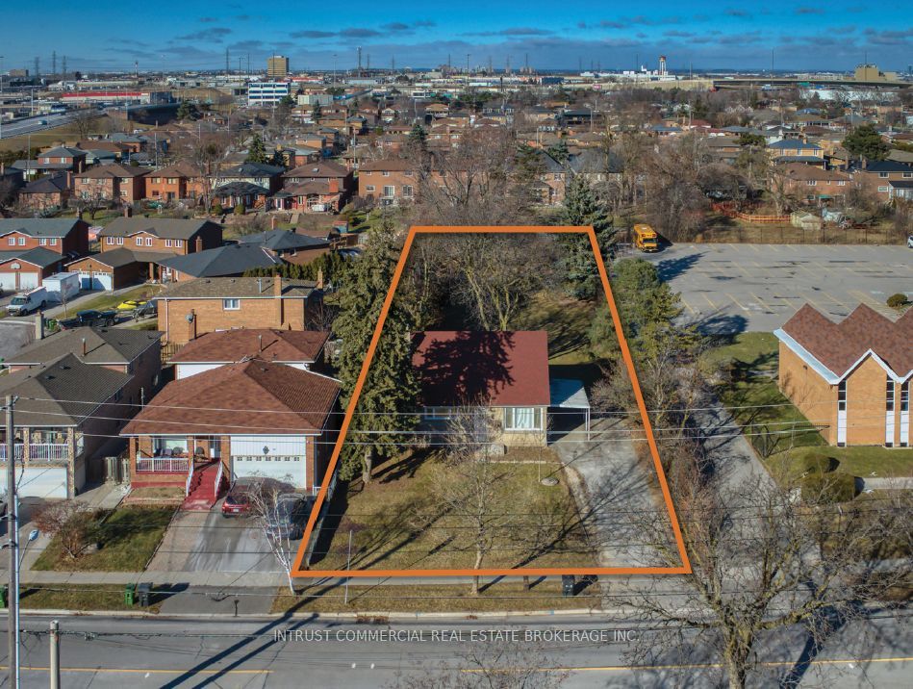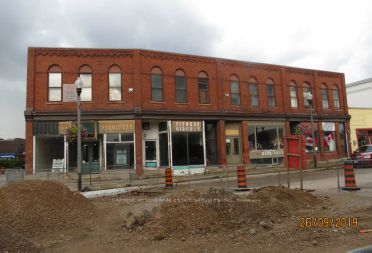$1,749,000
421 Silverthorn Avenue, Toronto W03, ON M6M 3H1
Virtual Tours
Price Comparison
Property Description
Property type
Multiplex
Lot size
N/A
Style
3-Storey
Approx. Area
N/A
Room Information
| Room Type | Dimension (length x width) | Features | Level |
|---|---|---|---|
| Great Room | 4.23 x 3.32 m | Side Door, 3 Pc Bath, Large Window | Ground |
| Living Room | 4.57 x 3.54 m | Large Window, Crown Moulding, Hardwood Floor | Second |
| Kitchen | 3.58 x 2.99 m | Modern Kitchen, Quartz Counter, Side Door | Second |
| Bedroom | 4.61 x 4.6 m | Window, 3 Pc Bath, Closet | Second |
About 421 Silverthorn Avenue
Dreaming Of Silverthorn! This Exceptional Property Offers TWO FULL HOMES! A Stunning Semi-Detached Duplex And A Beautifully Designed Laneway Home, Making It A Rare Opportunity For Homeowners, Investors, And Multi-Generational Families Alike. The Semi-Detached Home Exudes Charm & Functionality, Featuring Tasteful Upgrades Throughout, Including Luxury Hardwood & Vinyl Flooring, 2 Full Kitchens, 3 Full Baths, Quartz Countertops, & 3 Separate Entrances, Perfect for Maximizing Potential. Large Windows Flood The Spacious Bedrooms & Living Areas With Natural Light And The Thoughtfully Designed Layout Create A Warm, Inviting Atmosphere. A Recently Built Deck, Veranda, End Elegant Staircase Lead Seamlessly From The Main Street To The Laneway Home. The Laneway Home, Built In 2024, Is A Masterpiece Of Modern Design. The Open-Concept Main Floor Features A Sleek Kitchen With Quartz Countertops, A Matching Backsplash, Large Island With Breakfast Bar, Heated Vinyl Floors, Beautiful Cabinetry And Pot Lights, Creating A Stylish And Functional Space. A Striking Architectural Archway Leads To The Upper Level, Where 2 Spa-Like Full Bathrooms, Two Spacious Bedrooms, And An In-Home Laundry Space Await. Massive Windows Provide Breathtaking, Unobstructed Cityscape Views, Making Every Moment At Home Feel Extraordinary. Additional Highlights Include One Spacious Carport With One Parking Space Attached To The Laneway Home. The Entire Property Has Been Meticulously Landscaped, From The Charming Front & Retaining Wall, To The Tree-Lined Side, With A Beautiful Laneway Fence & A Stunning Backyard. This Thoughtful Design Creates A Serene And Private Oasis That Perfectly Balances The Two Residences, Offering A Peaceful Retreat In The Heart Of The City. Located In The Highly Sought-After Silverthorn Neighbourhood, This Exquisite Property Is Just Minutes From Parks, Top-Rated Schools, Transit & A Wealth Of City Amenities. Look No Further.
Home Overview
Last updated
Mar 20
Virtual tour
None
Basement information
Finished with Walk-Out
Building size
--
Status
In-Active
Property sub type
Multiplex
Maintenance fee
$N/A
Year built
--
Additional Details
MORTGAGE INFO
ESTIMATED PAYMENT
Location
Some information about this property - Silverthorn Avenue

Book a Showing
Find your dream home ✨
I agree to receive marketing and customer service calls and text messages from homepapa. Consent is not a condition of purchase. Msg/data rates may apply. Msg frequency varies. Reply STOP to unsubscribe. Privacy Policy & Terms of Service.







