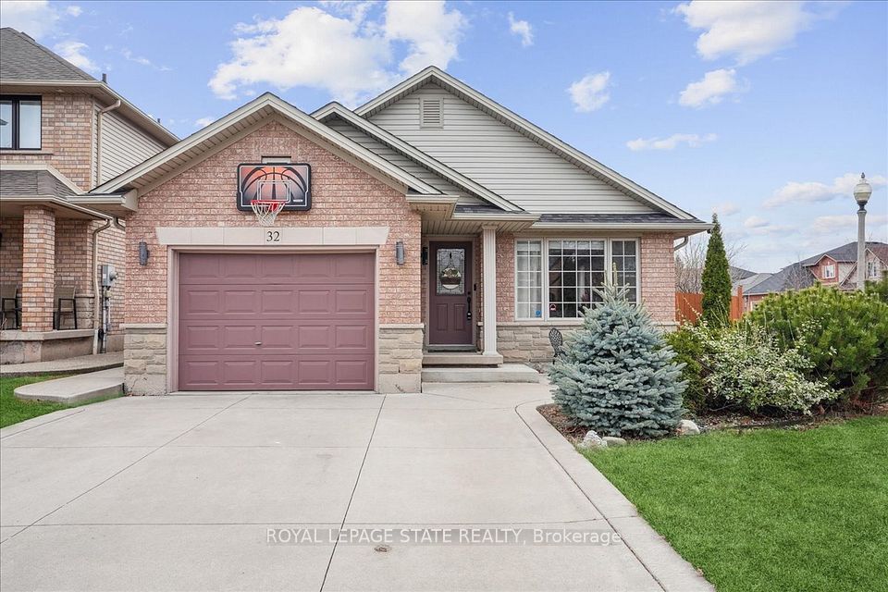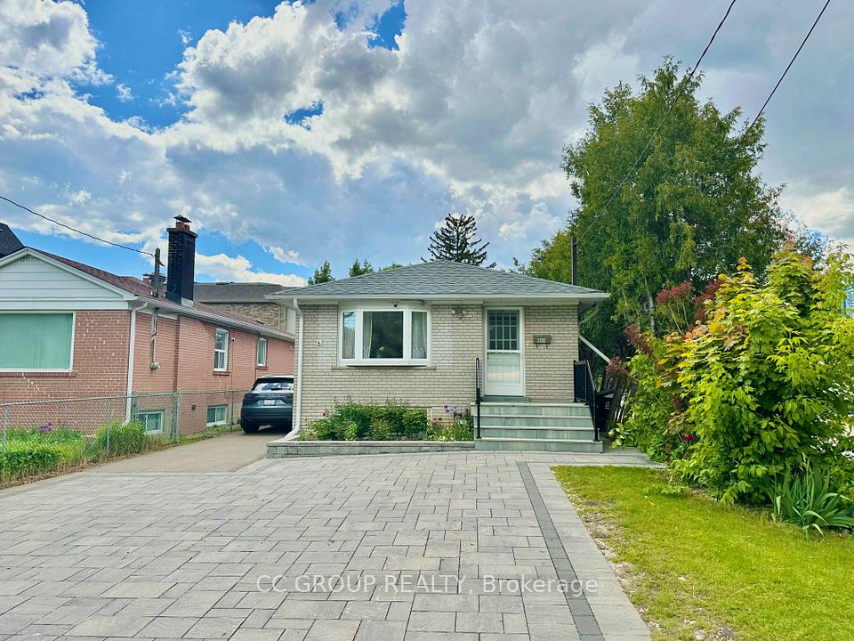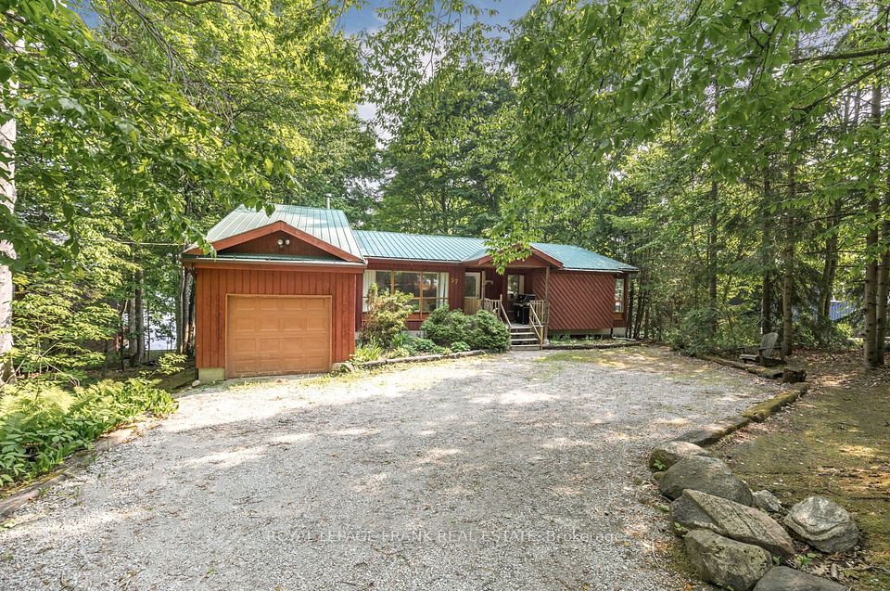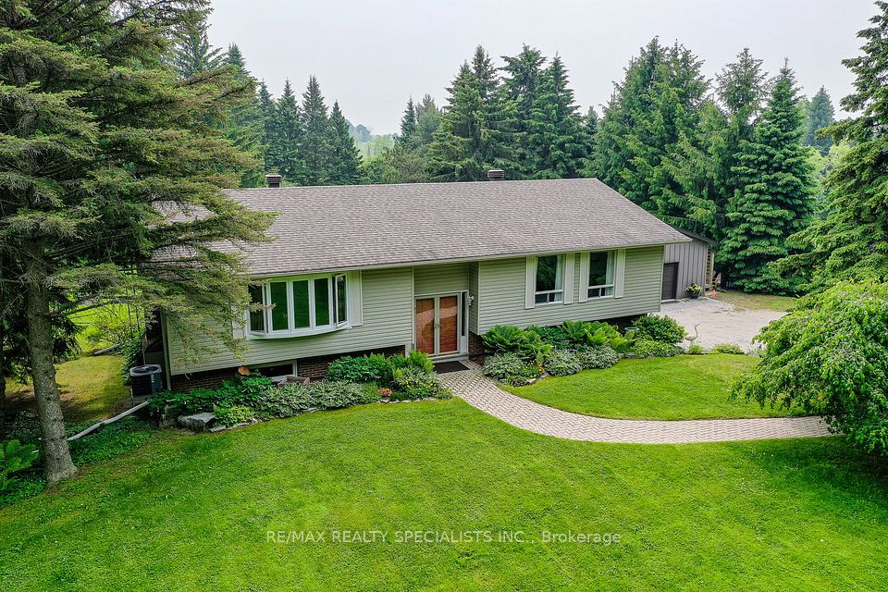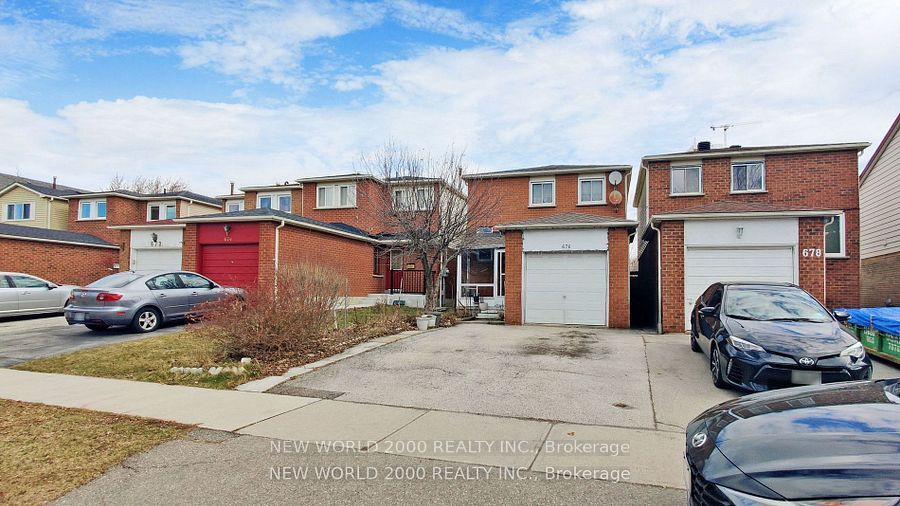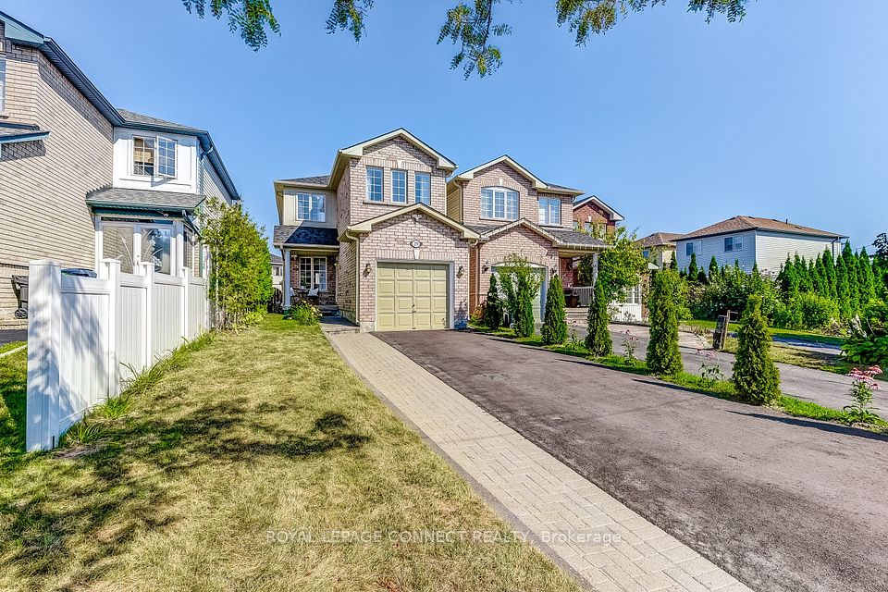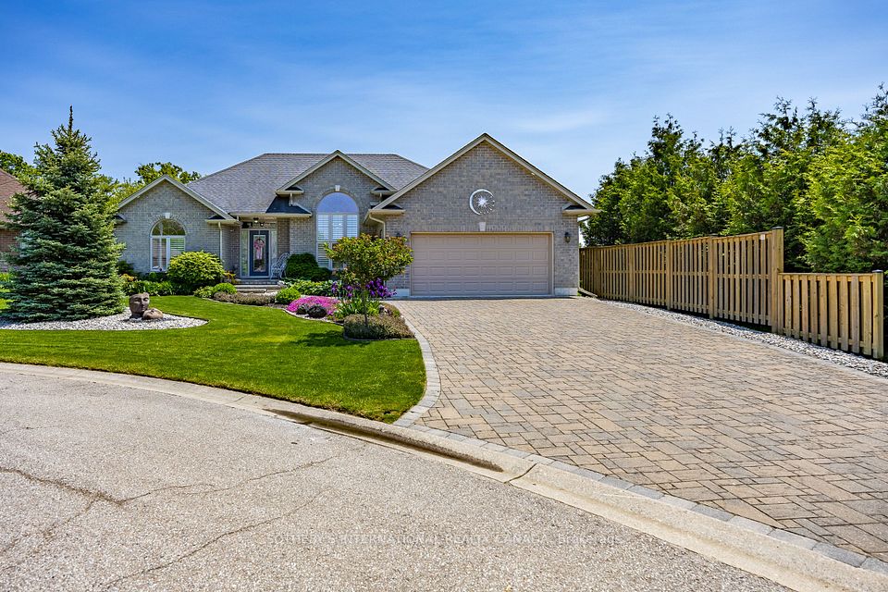
$1,200,000
421 Ridgeway Avenue, Oshawa, ON L1J 2V8
Price Comparison
Property Description
Property type
Detached
Lot size
< .50 acres
Style
Bungalow
Approx. Area
N/A
Room Information
| Room Type | Dimension (length x width) | Features | Level |
|---|---|---|---|
| Kitchen | 4.27 x 3.05 m | Centre Island, Breakfast Bar, Pantry | Main |
| Living Room | 5.79 x 4.27 m | Picture Window, Plank | Main |
| Dining Room | 3.05 x 3.05 m | Large Window | Main |
| Primary Bedroom | 4.27 x 3.96 m | Double Closet, Plank | Main |
About 421 Ridgeway Avenue
Visit REALTOR website for additional information. The Crown Jewel of the neighbourhood, this totally renovated 3+1 BR bungalow sits on beautifully manicured double lot (80'x130') w extensive gardens & south facing park-like backyard. Main level features 3 BR's, open-concept living/dining room & kitchen w lrg windows, centre island & pantry. Also 3 pc bath w ceramic shower stall, glass doors & vanity. Finished lower level boasts 650 sq ft, fully self-contained 1 BR guest suite w 4 SW windows allowing for lots of natural light. Oversize BR w sitting/office area. Open kitchen & living area w breakfast bar island. 4 pc bath is large & has stacking washer/dryer. Remaining finished space on lower level incl comfortable family room, oversized laundry room w storage area & utility room/workshop. Updated electrical & plumbing. Central A/C. High end shutters. Parking for 6 vehicles. Must see!
Home Overview
Last updated
May 24
Virtual tour
None
Basement information
Finished, Full
Building size
--
Status
In-Active
Property sub type
Detached
Maintenance fee
$N/A
Year built
2024
Additional Details
MORTGAGE INFO
ESTIMATED PAYMENT
Location
Some information about this property - Ridgeway Avenue

Book a Showing
Find your dream home ✨
I agree to receive marketing and customer service calls and text messages from homepapa. Consent is not a condition of purchase. Msg/data rates may apply. Msg frequency varies. Reply STOP to unsubscribe. Privacy Policy & Terms of Service.






