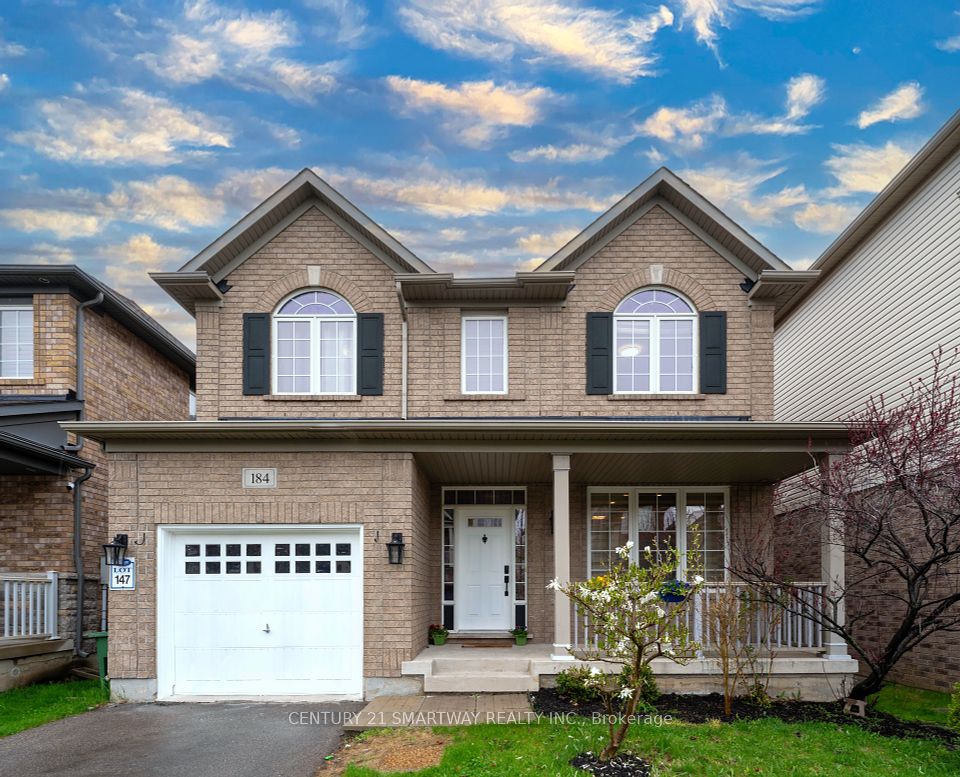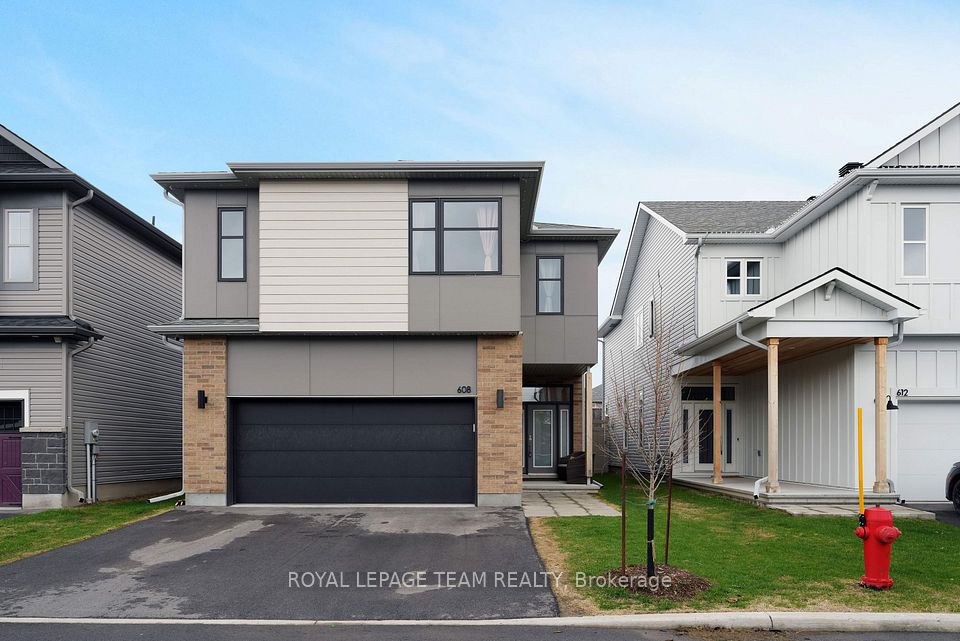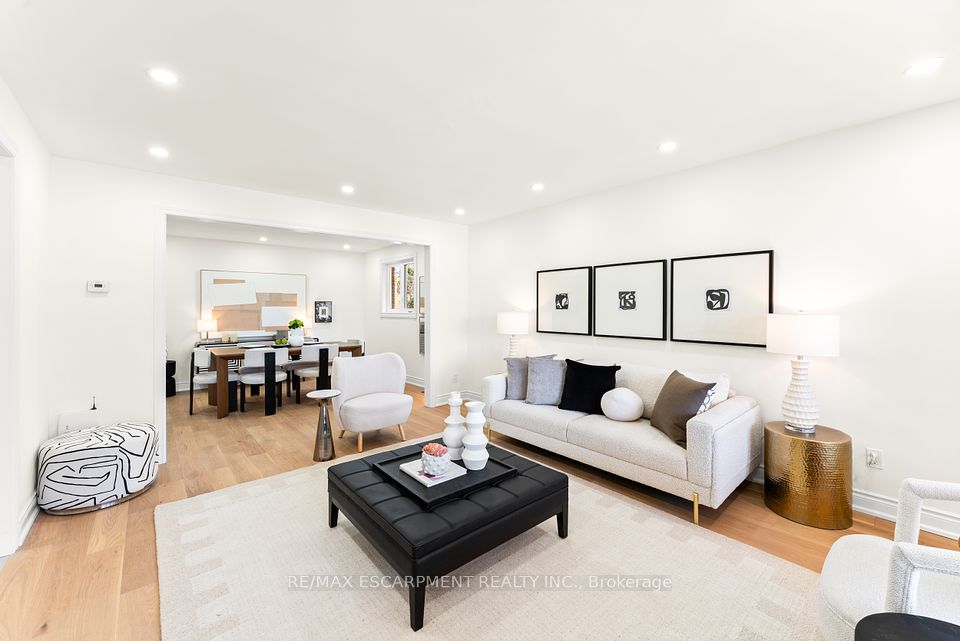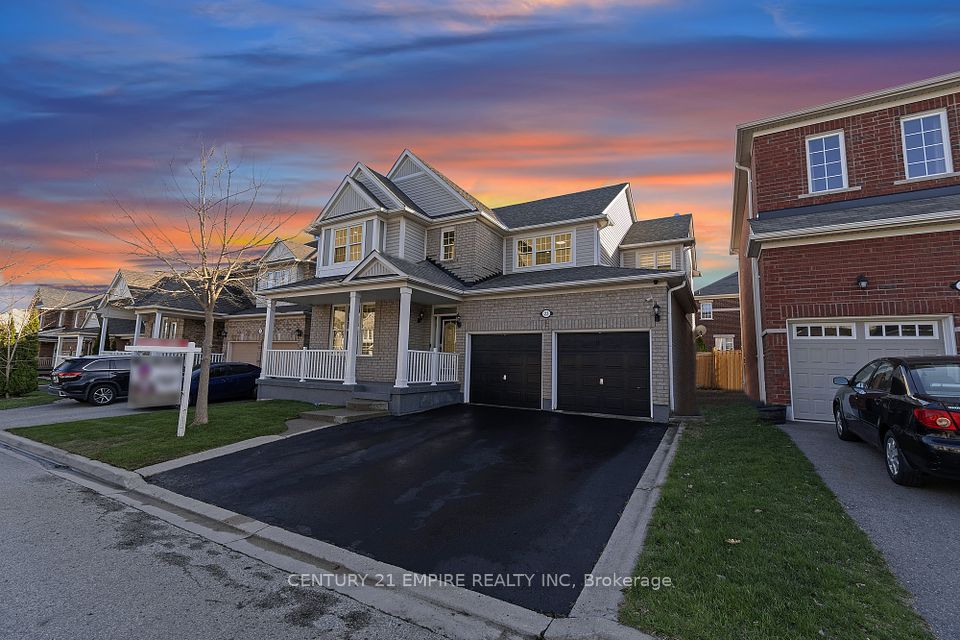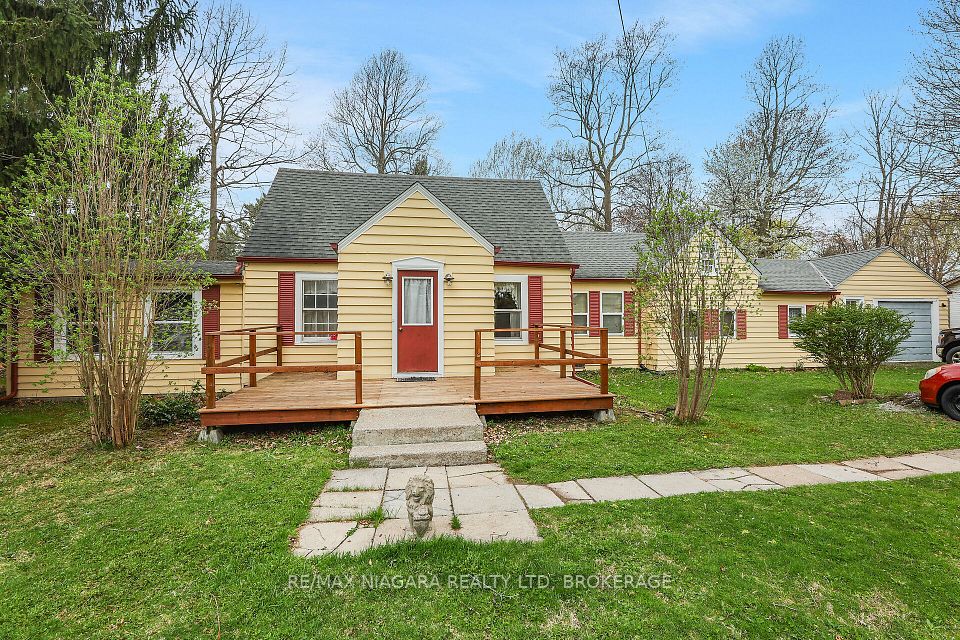$620,000
421 Preston Parkway, Cambridge, ON N3H 4X3
Price Comparison
Property Description
Property type
Detached
Lot size
N/A
Style
Sidesplit
Approx. Area
N/A
Room Information
| Room Type | Dimension (length x width) | Features | Level |
|---|---|---|---|
| Bedroom | 4.78 x 2.97 m | N/A | Main |
| Bathroom | 1.04 x 1.88 m | 2 Pc Ensuite | Main |
| Bathroom | 0.79 x 1.5 m | 2 Pc Bath | Main |
| Dining Room | 3.02 x 3.15 m | N/A | Main |
About 421 Preston Parkway
Welcome to your spacious and versatile side-split home in Cambridges desirable Preston area! Ideally located minutes from the 401, Conestoga College, the new Cambridge Soccer Complex, and shopping amenities, this property is also within walking distance to a local elementary school, making it perfect for families. The unique layout features a main foyer that provides access to three distinct living spaces, offering privacy and flexibility. The main floor includes a kitchen, dining room, bedroom, a convenient two-piece bathroom, and a two-piece ensuite. On the upper main level, you'll find a bright, open space with three generously sized bedrooms and a four-piece bathroom. The basement offers a two-piece ensuite and is equipped with a stove receptacle, providing additional versatility. With its ideal location and flexible layout, 421 Preston Parkway is a must-see. Schedule your showing today!
Home Overview
Last updated
5 hours ago
Virtual tour
None
Basement information
Development Potential, Separate Entrance
Building size
--
Status
In-Active
Property sub type
Detached
Maintenance fee
$N/A
Year built
2024
Additional Details
MORTGAGE INFO
ESTIMATED PAYMENT
Location
Some information about this property - Preston Parkway

Book a Showing
Find your dream home ✨
I agree to receive marketing and customer service calls and text messages from homepapa. Consent is not a condition of purchase. Msg/data rates may apply. Msg frequency varies. Reply STOP to unsubscribe. Privacy Policy & Terms of Service.







