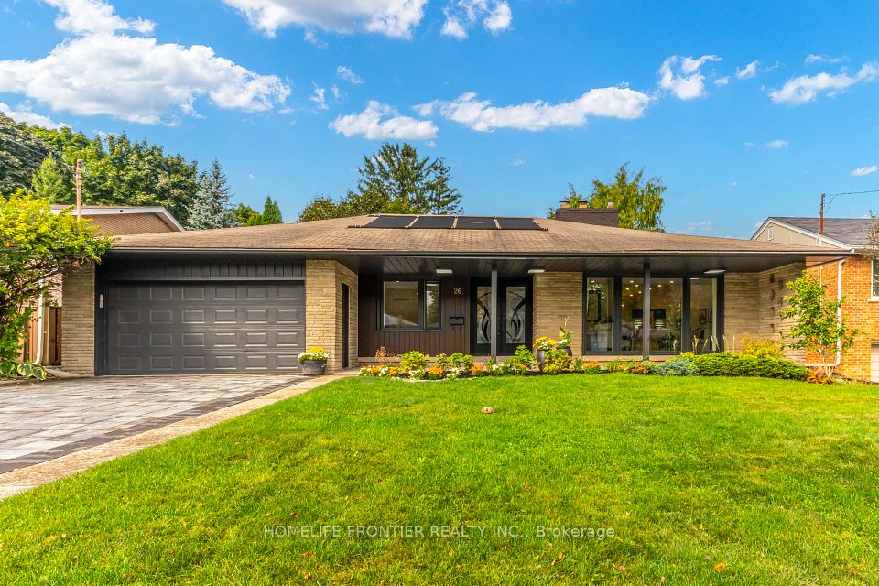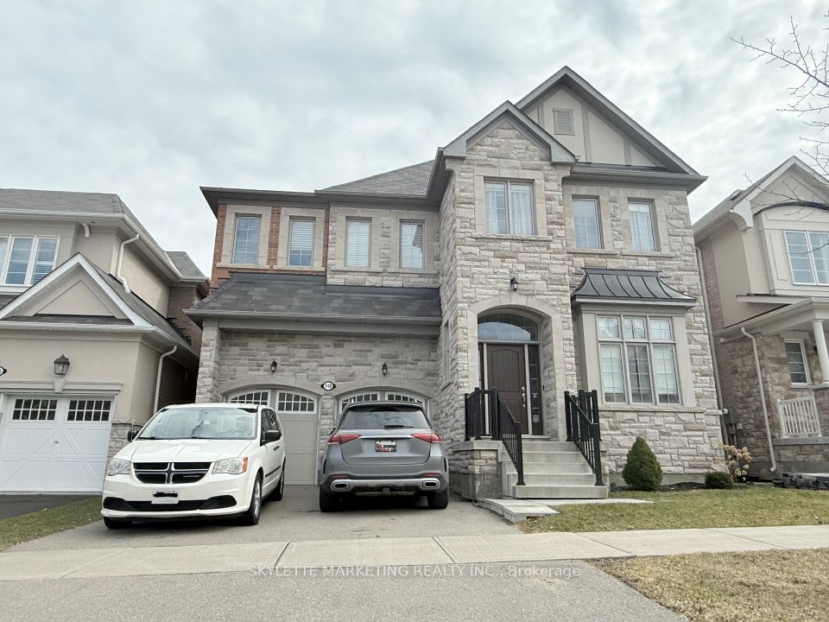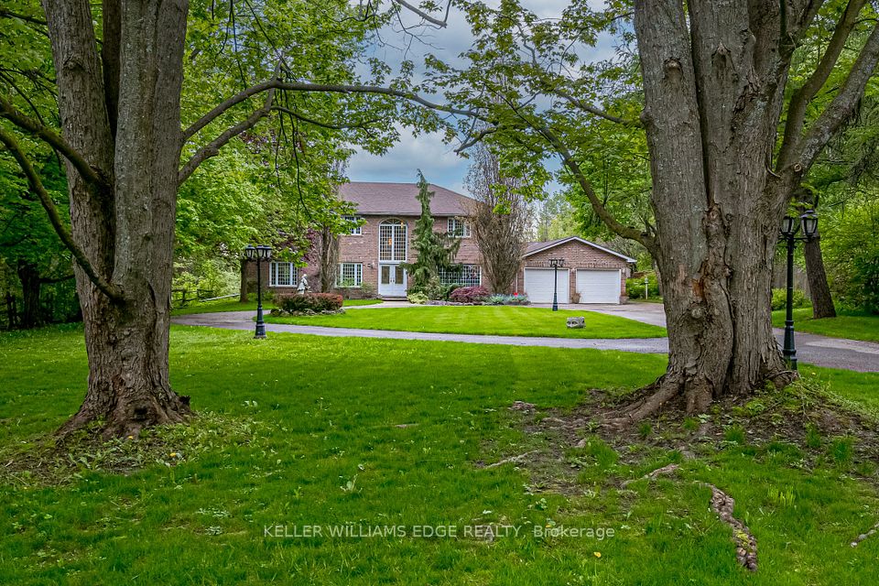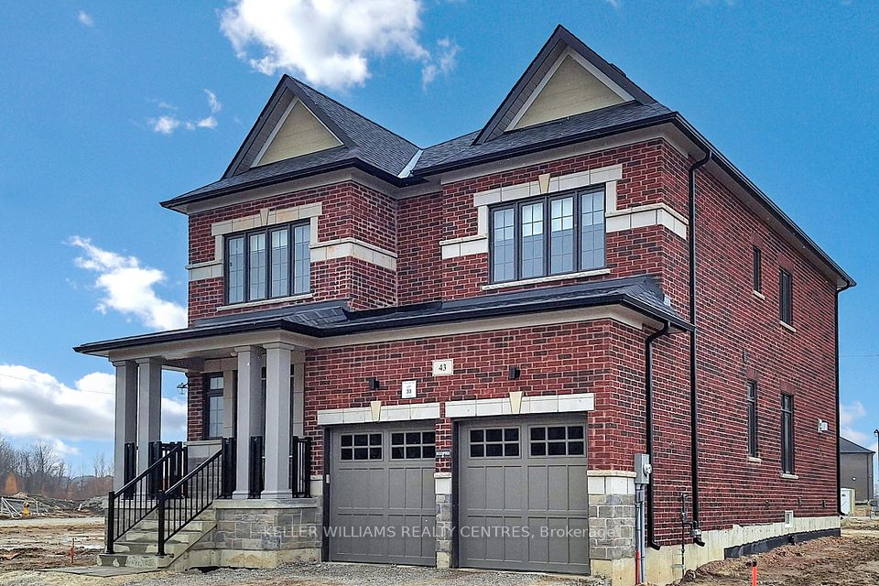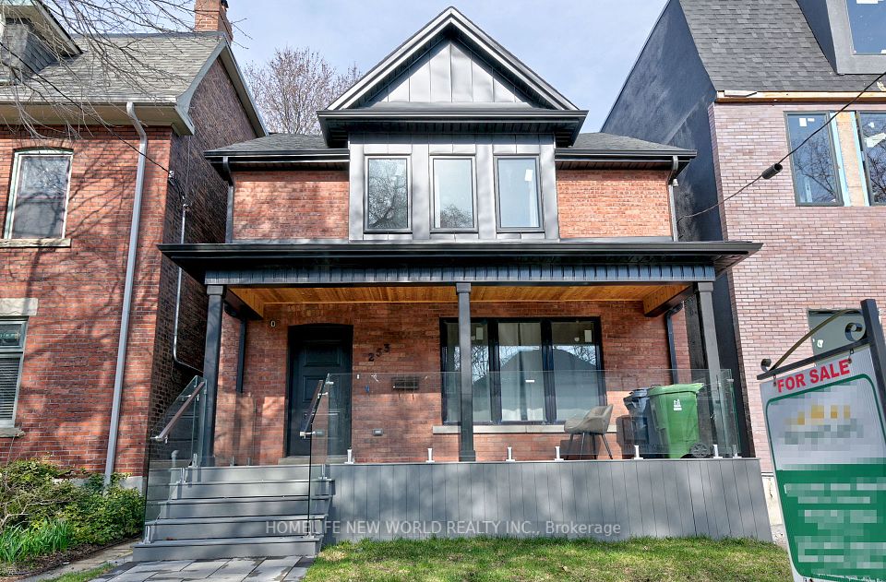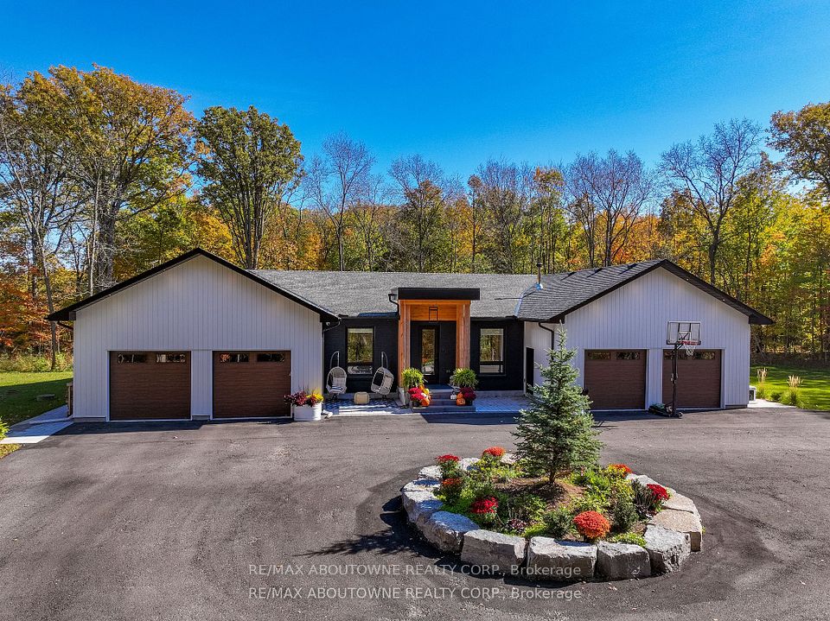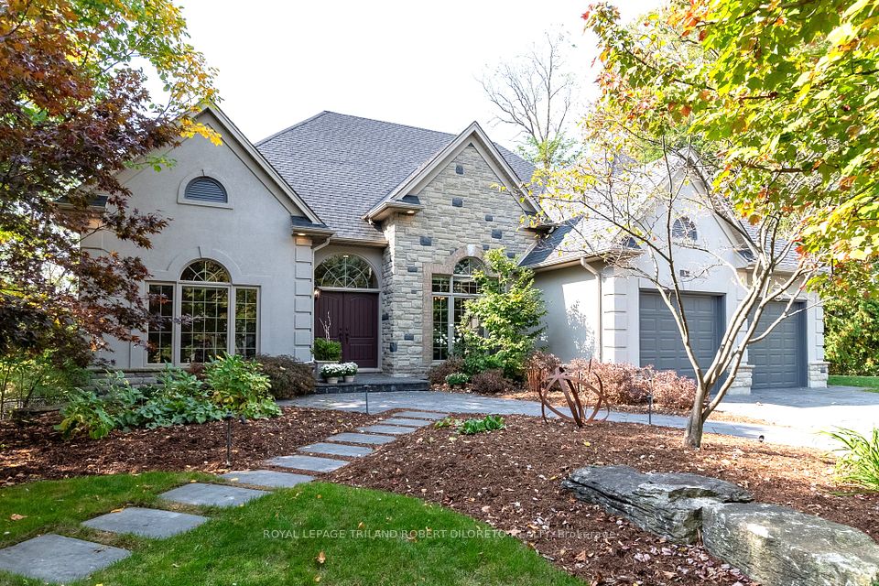$2,499,000
421 Ginger Gate, Oakville, ON L6M 1N2
Price Comparison
Property Description
Property type
Detached
Lot size
N/A
Style
2-Storey
Approx. Area
N/A
Room Information
| Room Type | Dimension (length x width) | Features | Level |
|---|---|---|---|
| Living Room | 3.35 x 4.21 m | Hardwood Floor, Large Window | Main |
| Dining Room | 4.15 x 4.27 m | Hardwood Floor, Large Window | Main |
| Family Room | 4.57 x 5.67 m | Hardwood Floor, Fireplace | Main |
| Breakfast | 3.66 x 4.57 m | Hardwood Floor, Overlooks Backyard | Main |
About 421 Ginger Gate
Your Perfect Home Is Waiting. Welcome to Your Dream Home in Rural, Oakville. Luxury 3556 Sqft 45ft Detached home on Quite & Small Street in well-established neighborhood, 4 Generous Sized Bedrooms + 4.5 Baths. Luxuriously finished throughout. $200K Upgrades.10Ft Ceilings On Main & 9Ft On 2nd Flr. This Home Boasts Builder's Model Home Chef's Kitchen With Built In High End Appliances. F/R With Beautiful F/P And Waffle Ceiling. Upgraded Elf's, Pot Lights, California Shutters, 8Ft Doors, Smooth Ceilings Thru Out. Mstr B/R With Elegant 5 Pc Ensuite & His/Her Walkin Closet. Lrg Loft, Laundry,3 Full Wshrms On 2nd Flr. Location Near To Parks/Schools/Shopping Centers & Other Amenities
Home Overview
Last updated
Feb 13
Virtual tour
None
Basement information
Unfinished
Building size
--
Status
In-Active
Property sub type
Detached
Maintenance fee
$N/A
Year built
2024
Additional Details
MORTGAGE INFO
ESTIMATED PAYMENT
Location
Some information about this property - Ginger Gate

Book a Showing
Find your dream home ✨
I agree to receive marketing and customer service calls and text messages from homepapa. Consent is not a condition of purchase. Msg/data rates may apply. Msg frequency varies. Reply STOP to unsubscribe. Privacy Policy & Terms of Service.







