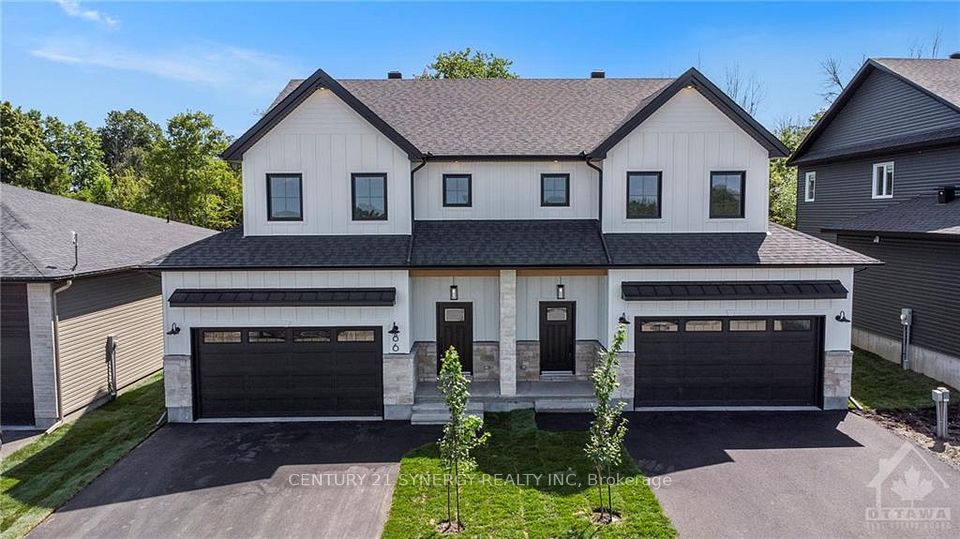
$550,000
Last price change 19 hours ago
421 Bairstow Crescent, Waterloo, ON N2K 2H7
Virtual Tours
Price Comparison
Property Description
Property type
Semi-Detached
Lot size
N/A
Style
2-Storey
Approx. Area
N/A
Room Information
| Room Type | Dimension (length x width) | Features | Level |
|---|---|---|---|
| Kitchen | 3.66 x 3.14 m | N/A | Main |
| Living Room | 5.77 x 4.74 m | N/A | Main |
| Bathroom | 2.46 x 1.5 m | 4 Pc Bath | Second |
| Bedroom | 3.65 x 3.07 m | N/A | Second |
About 421 Bairstow Crescent
Welcome to this centrally located semi-detached home in Waterloo. The main floor features a bright and functional layout with tile and laminate flooring throughout, and an open-concept living and dining area that flows into the kitchen. The spacious island is perfect for quick breakfasts, meal prep, or casual dining, and is complemented by a stylish backsplash. Upstairs, youll find three well-sized bedrooms and a full 4-piece bathroom. The primary bedroom overlooks the private backyard, which includes a deck ideal for summer entertaining and a shed for convenient outdoor storage. The finished basement offers a great in-law suite setup, complete with a kitchenette and a 3-piece bathroom, providing flexible space for extended family. The laundry area includes built-in shelving for additional storage. Located close to the highway, both universities and the Conestoga Mall. The main floor tenant is very responsible and willing to stay.
Home Overview
Last updated
19 hours ago
Virtual tour
None
Basement information
Finished
Building size
--
Status
In-Active
Property sub type
Semi-Detached
Maintenance fee
$N/A
Year built
2024
Additional Details
MORTGAGE INFO
ESTIMATED PAYMENT
Location
Some information about this property - Bairstow Crescent

Book a Showing
Find your dream home ✨
I agree to receive marketing and customer service calls and text messages from homepapa. Consent is not a condition of purchase. Msg/data rates may apply. Msg frequency varies. Reply STOP to unsubscribe. Privacy Policy & Terms of Service.






