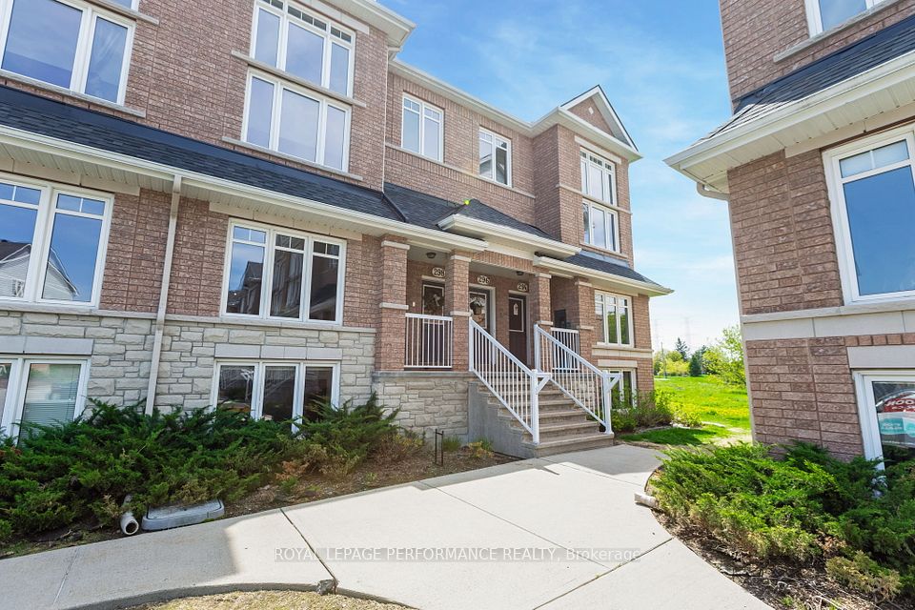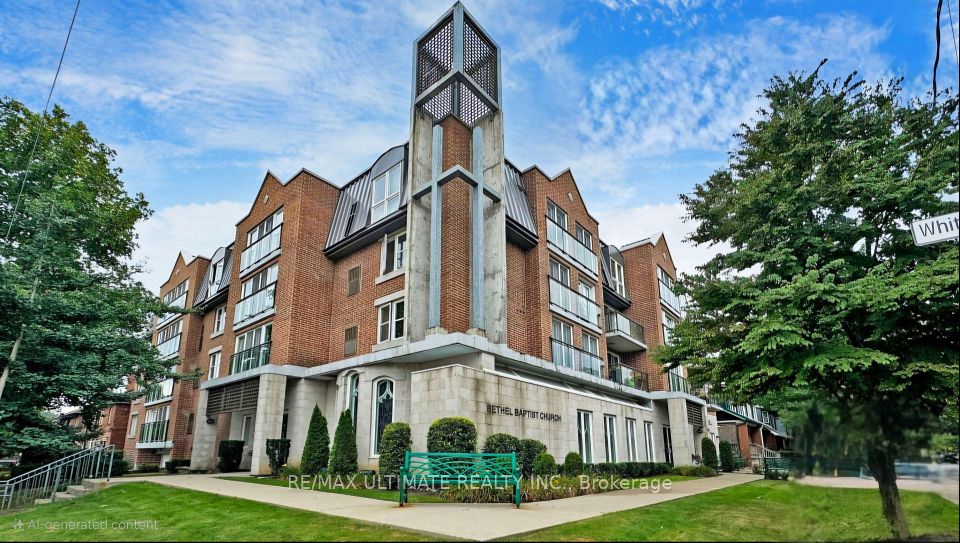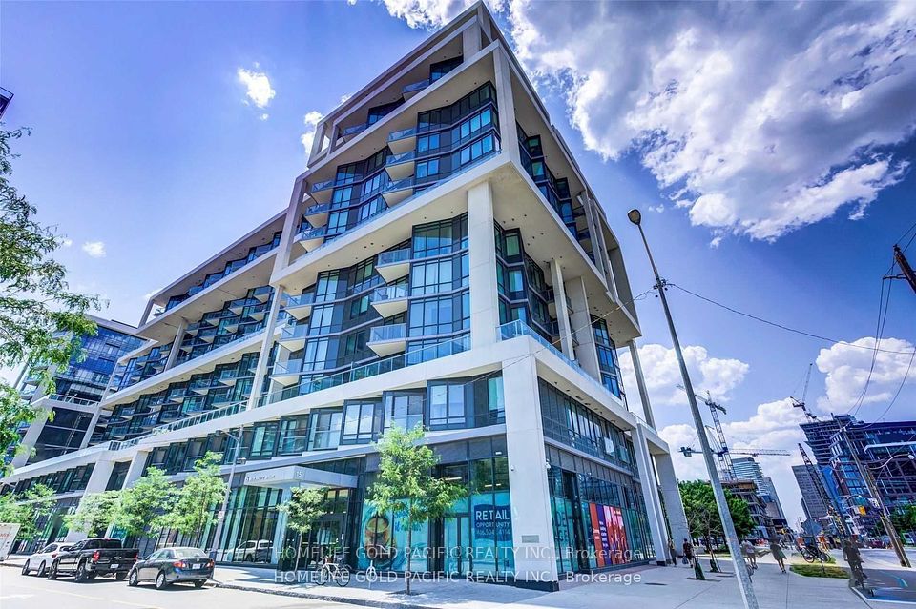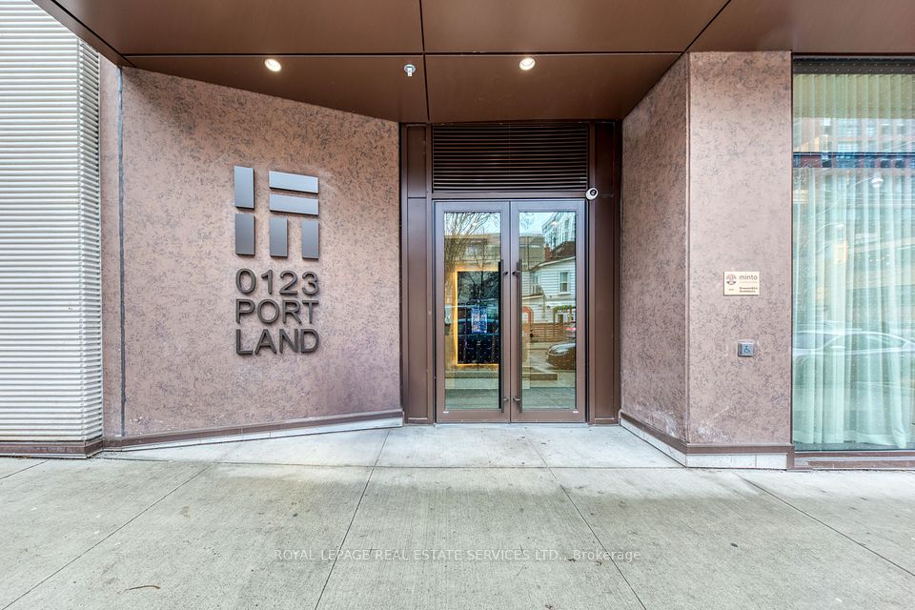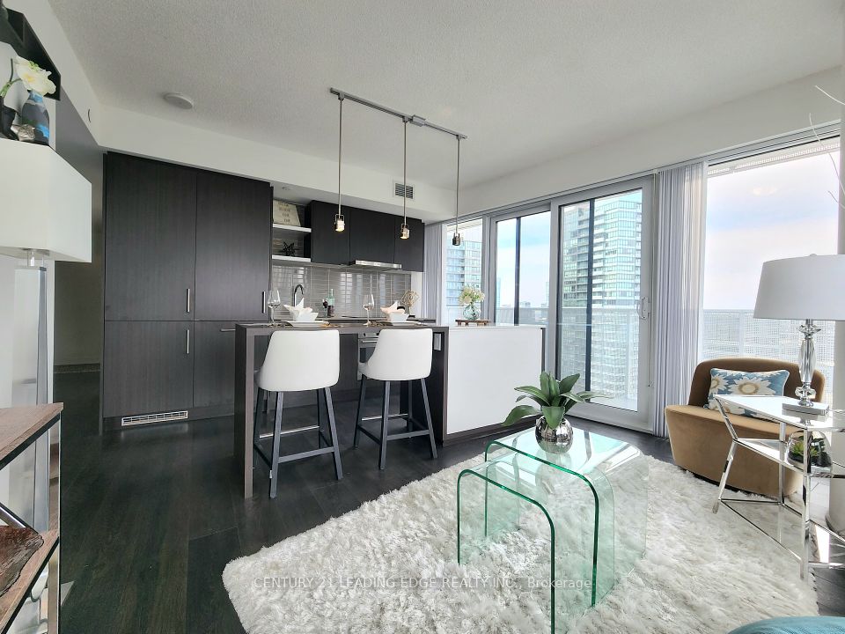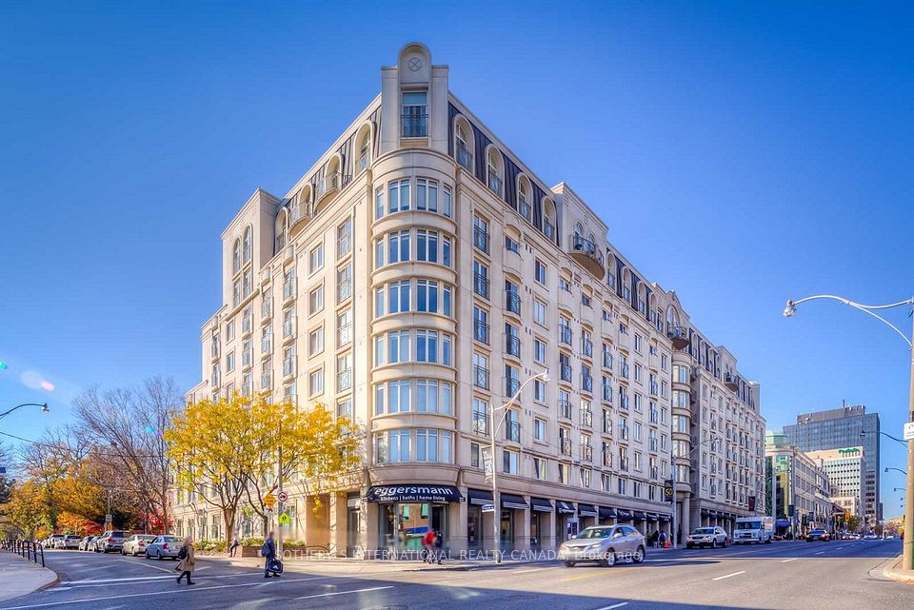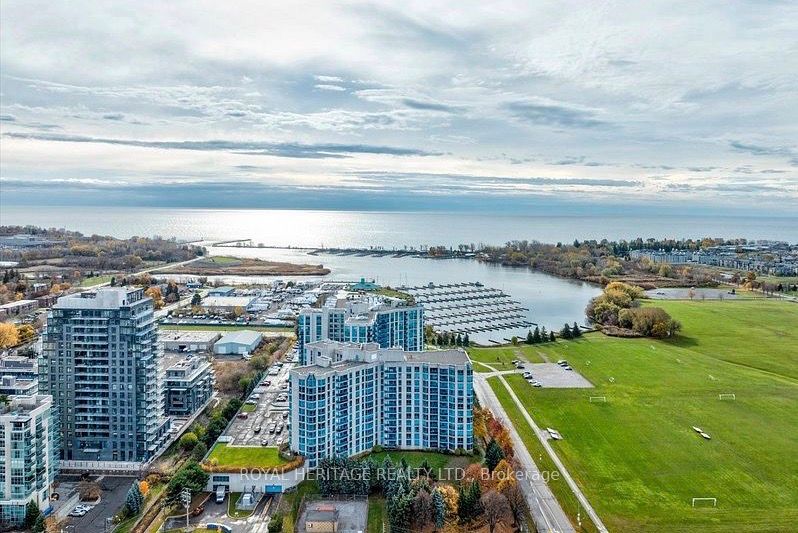
$575,000
4208 Dundas Street, Toronto W08, ON M8X 1Y6
Virtual Tours
Price Comparison
Property Description
Property type
Condo Apartment
Lot size
N/A
Style
Apartment
Approx. Area
N/A
Room Information
| Room Type | Dimension (length x width) | Features | Level |
|---|---|---|---|
| Bathroom | N/A | 4 Pc Ensuite, Tile Floor | Flat |
| Den | 2.98 x 2.43 m | Laminate, Separate Room | Flat |
| Bathroom | N/A | 2 Pc Bath, Tile Floor | Flat |
| Kitchen | 3.29 x 2.74 m | Stainless Steel Appl, Ceramic Backsplash, Centre Island | Flat |
About 4208 Dundas Street
Welcome to this large 1bedroom+den (713sqft) condo unit at K2 Lofts at Kingsway by the River. Laminate wood floors throughout, premium stainless steel appliances complimented with tile backsplash and granite counters, kitchen island with granite counter and additional storage space. Living dining room combination with w/o to balcony. Primary bedroom with double closet and 4-piece ensuite bath. The den is a large separate room (could be 2nd bedroom) and 2 piece powder room bath compliment this condo suite. Includes 1 owned parking spot and 1 owned storage locker. Building offers outdoor gardens/BBQ area, gym. Recent addition to the building is a full service grocery store and opening soon a fine dining restaurant. Minutes to shops, parks, schools and Royal York TTC subway/buses.
Home Overview
Last updated
Apr 7
Virtual tour
None
Basement information
None
Building size
--
Status
In-Active
Property sub type
Condo Apartment
Maintenance fee
$588.32
Year built
--
Additional Details
MORTGAGE INFO
ESTIMATED PAYMENT
Location
Some information about this property - Dundas Street

Book a Showing
Find your dream home ✨
I agree to receive marketing and customer service calls and text messages from homepapa. Consent is not a condition of purchase. Msg/data rates may apply. Msg frequency varies. Reply STOP to unsubscribe. Privacy Policy & Terms of Service.






