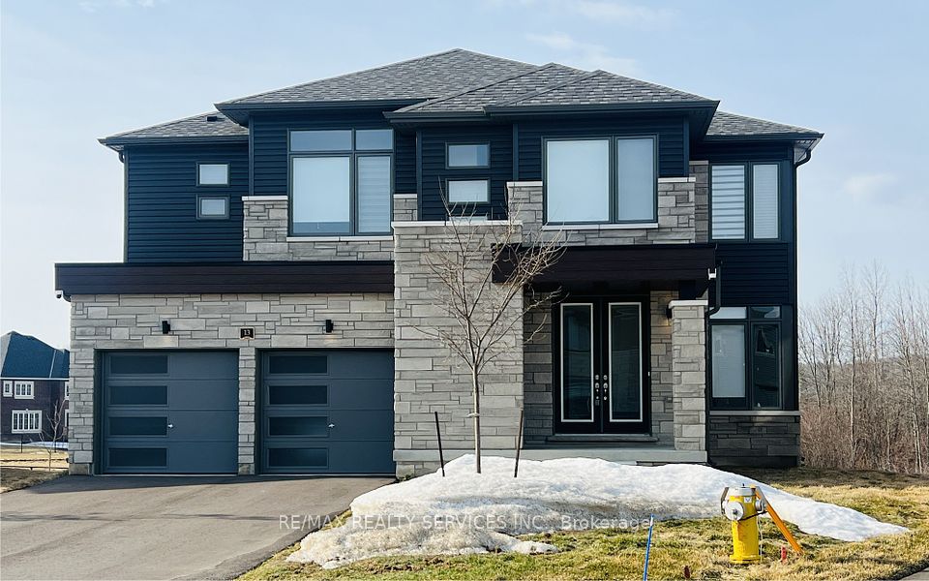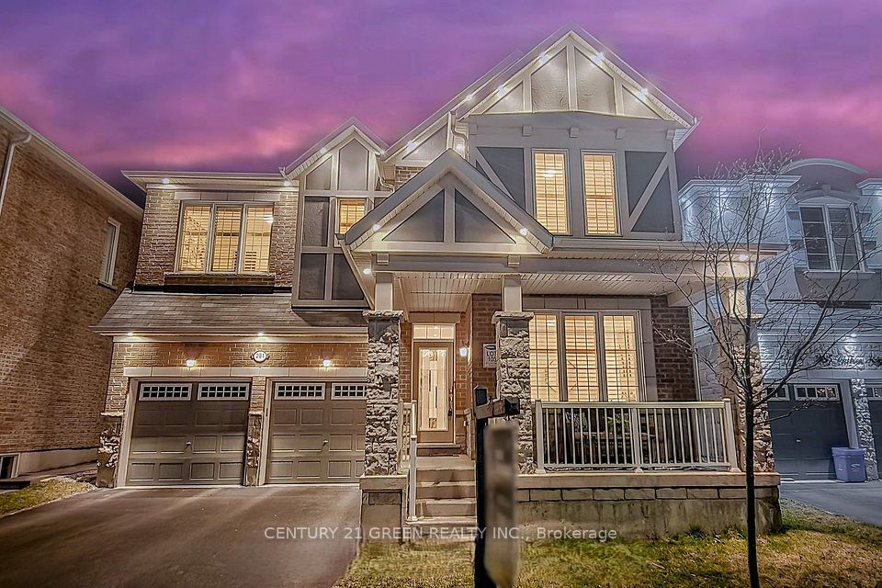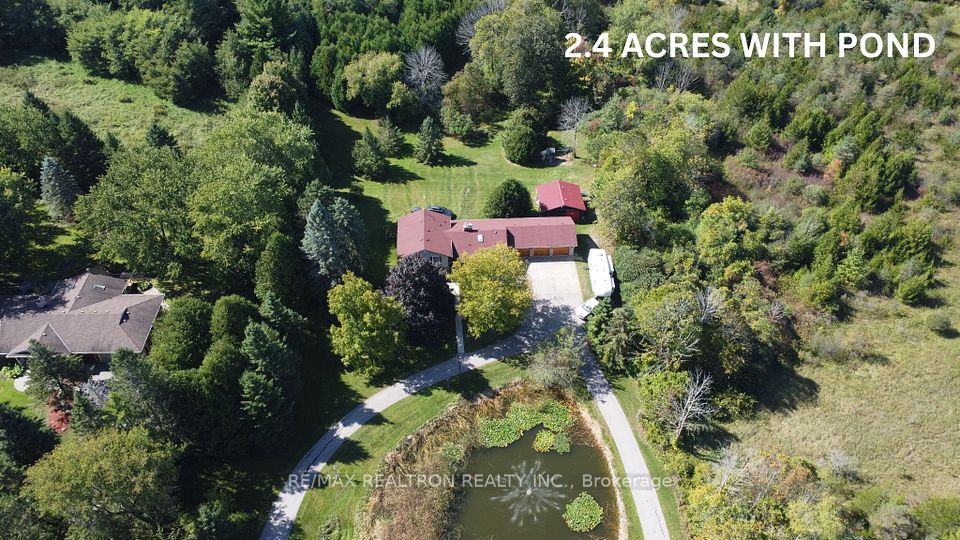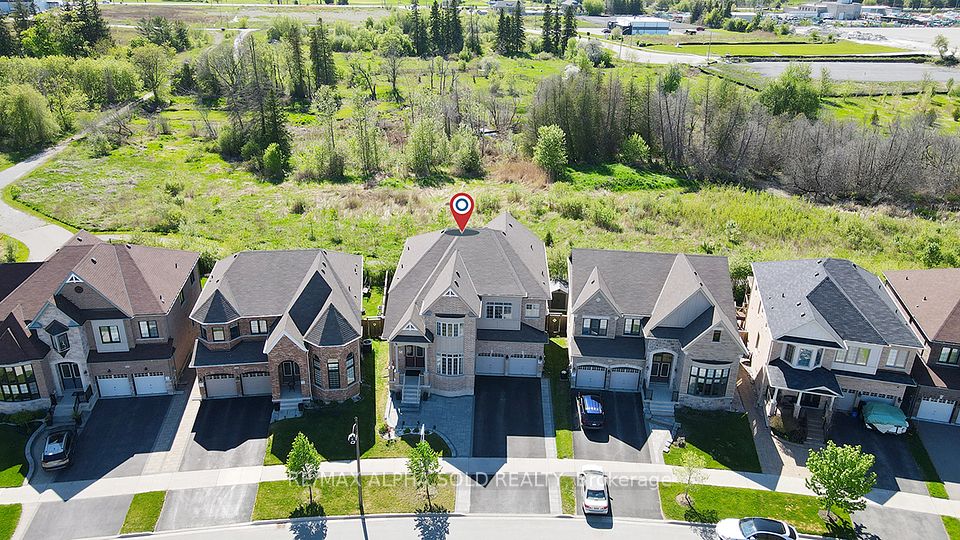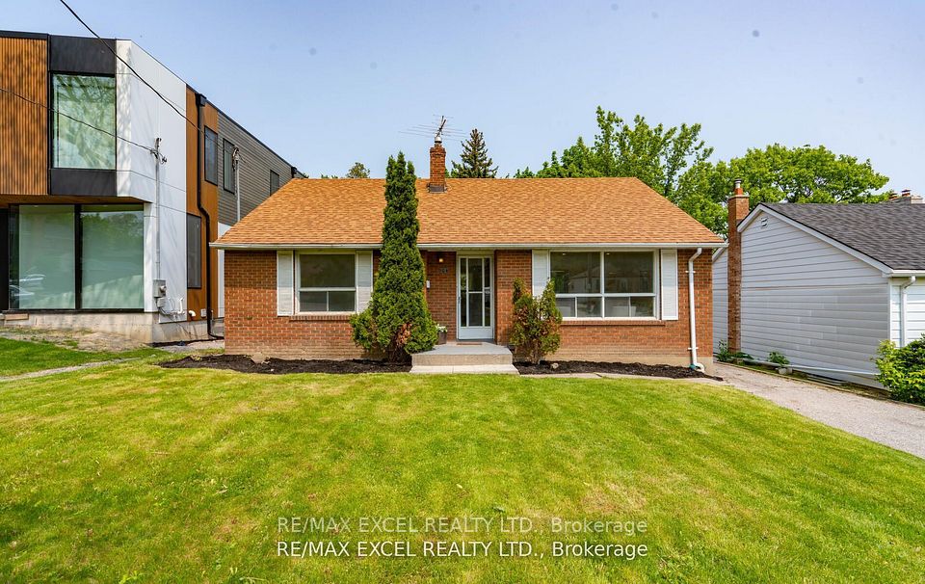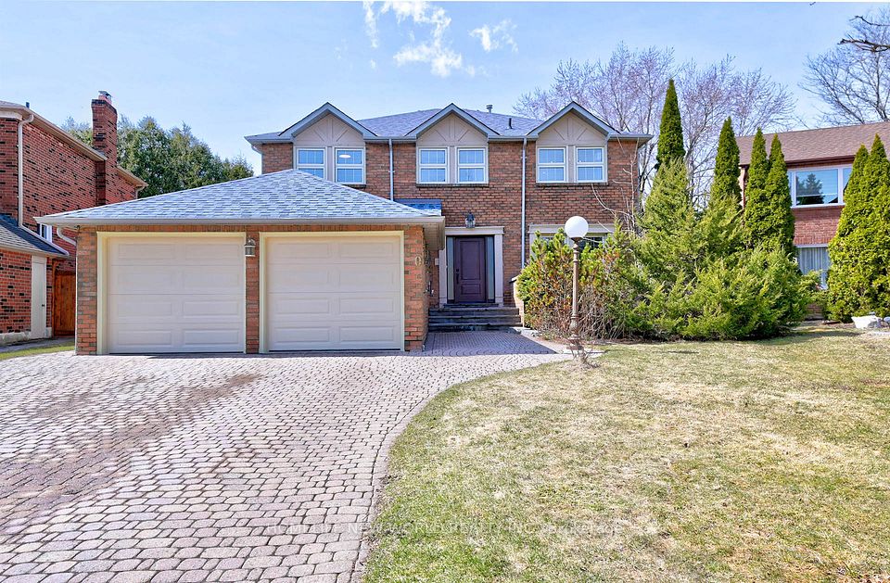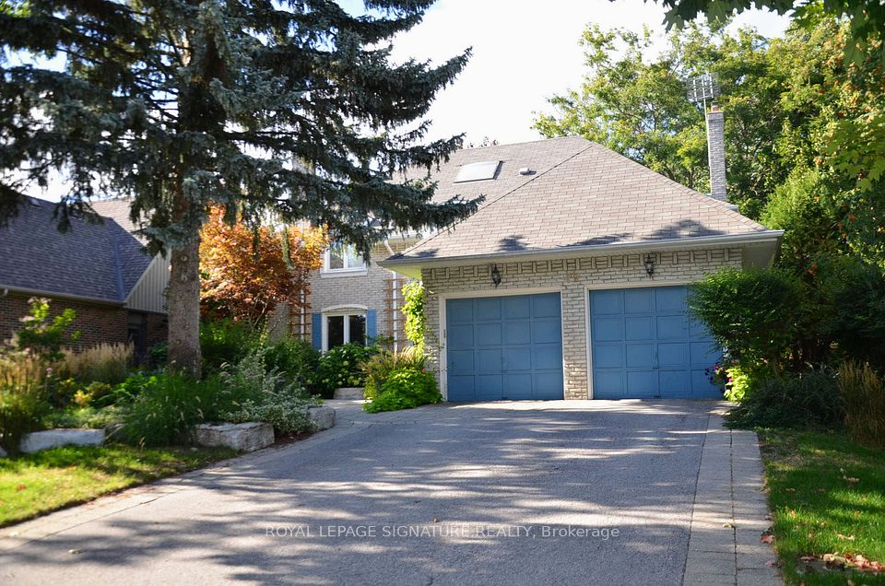
$1,599,000
420 Wenlock Avenue, Richmond Hill, ON L4C 1N4
Virtual Tours
Price Comparison
Property Description
Property type
Detached
Lot size
N/A
Style
Bungalow
Approx. Area
N/A
Room Information
| Room Type | Dimension (length x width) | Features | Level |
|---|---|---|---|
| Living Room | 6.48 x 6.8 m | Hardwood Floor, Combined w/Dining, Large Window | Main |
| Dining Room | 6.48 x 6.8 m | Hardwood Floor, Combined w/Living, Large Window | Main |
| Kitchen | 6.48 x 6.8 m | Large Window, Hardwood Floor, Stainless Steel Appl | Main |
| Primary Bedroom | 4.17 x 3 m | Hardwood Floor, Large Window, Double Closet | Main |
About 420 Wenlock Avenue
Welcome to 420 Wenlock Ave A sleek, fully renovated bungalow in one of Richmond Hills most desirable neighborhoods. Thoughtfully upgraded from top to bottom, this stylish home offers a separate-entry basement suite generating strong rental income (ask for details). Ideal for investors or multi-generational living. The main floor features a brand-new bathroom, modern kitchen appliances, custom front porch with awning, energy-efficient windows, patio door walkout, and a lush backyard with new entertainers deck. The expanded driveway with stone accents, contemporary carport, and EV charger (NEMA 14-50) add everyday convenience. The renovated basement includes two self-contained units with custom kitchens, wardrobes, two full bathrooms, private laundry, and new flooring throughout. Major mechanical updates include: New furnace & hot water tank (2024), upgraded attic insulation, and more. Steps to Bayview S.S., GO Transit, shopping, dining, and parks. Over $150K in upgrades move in and enjoy, or start earning from Day One!
Home Overview
Last updated
2 days ago
Virtual tour
None
Basement information
Separate Entrance, Apartment
Building size
--
Status
In-Active
Property sub type
Detached
Maintenance fee
$N/A
Year built
2024
Additional Details
MORTGAGE INFO
ESTIMATED PAYMENT
Location
Some information about this property - Wenlock Avenue

Book a Showing
Find your dream home ✨
I agree to receive marketing and customer service calls and text messages from homepapa. Consent is not a condition of purchase. Msg/data rates may apply. Msg frequency varies. Reply STOP to unsubscribe. Privacy Policy & Terms of Service.






