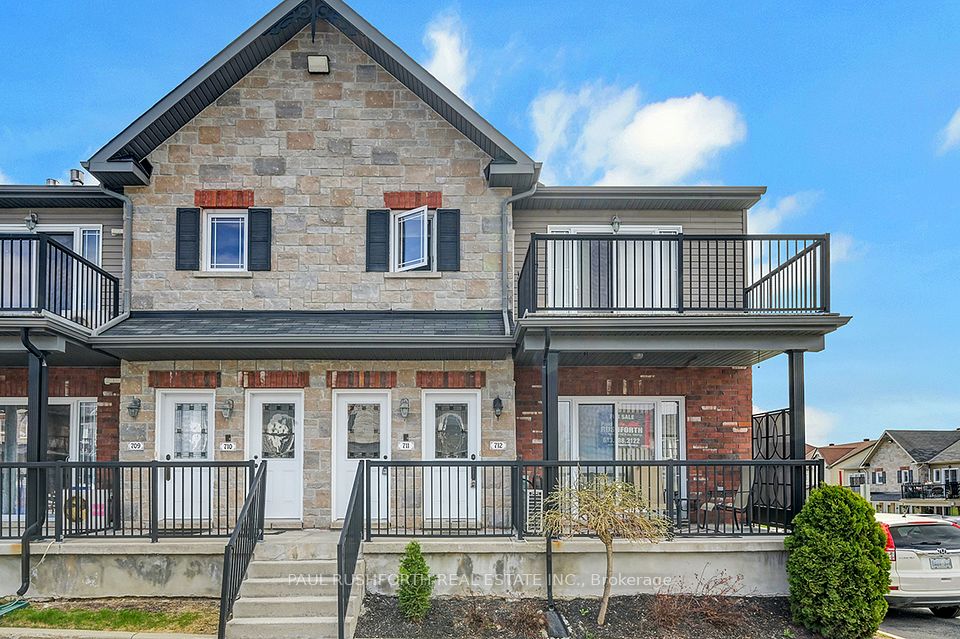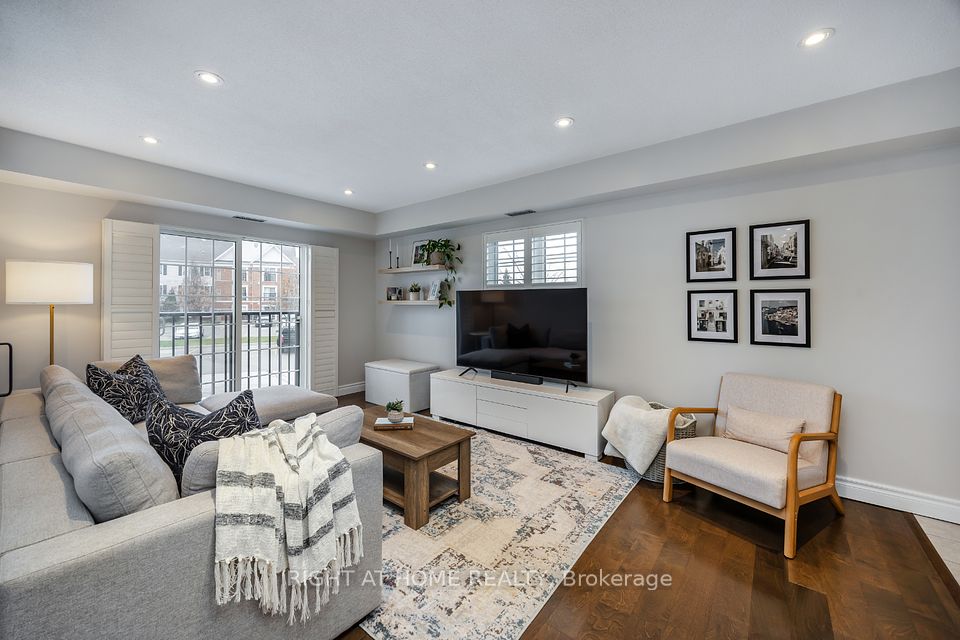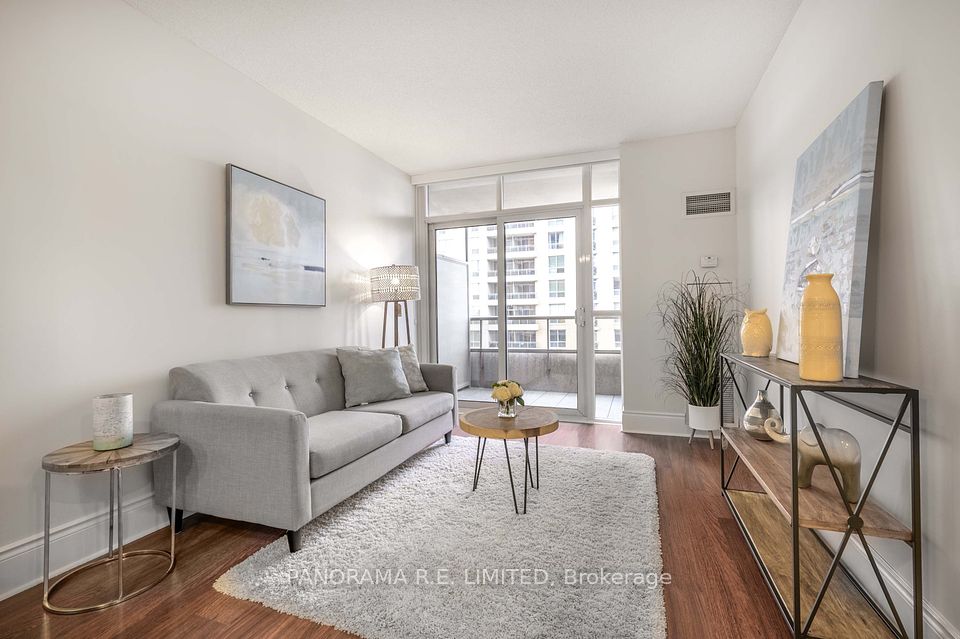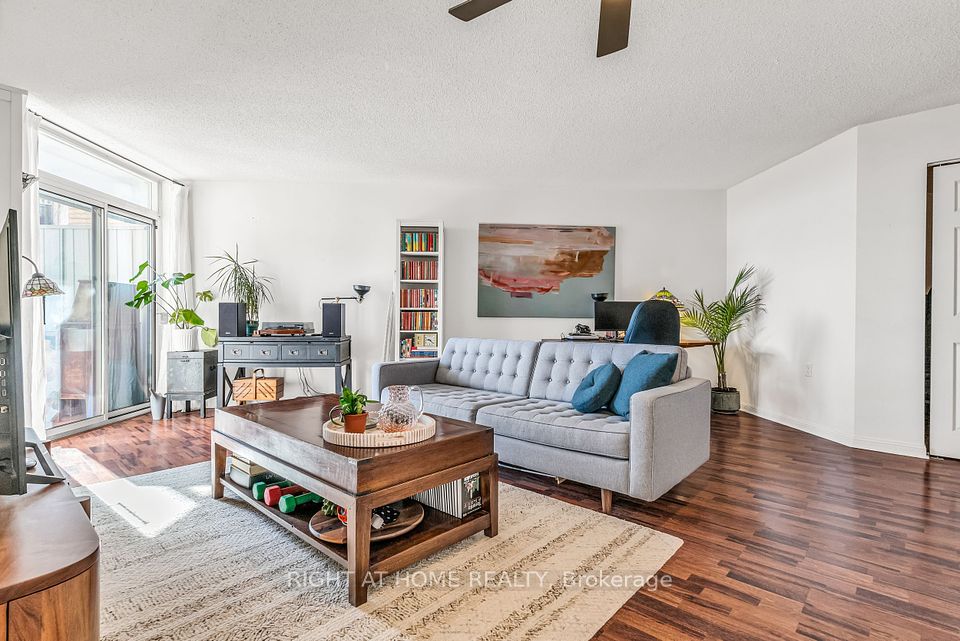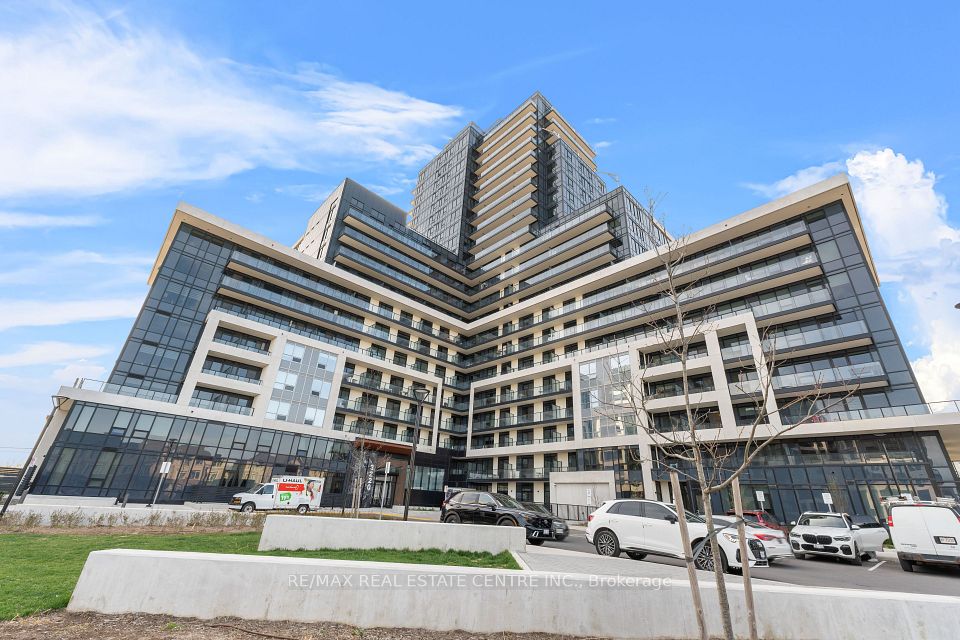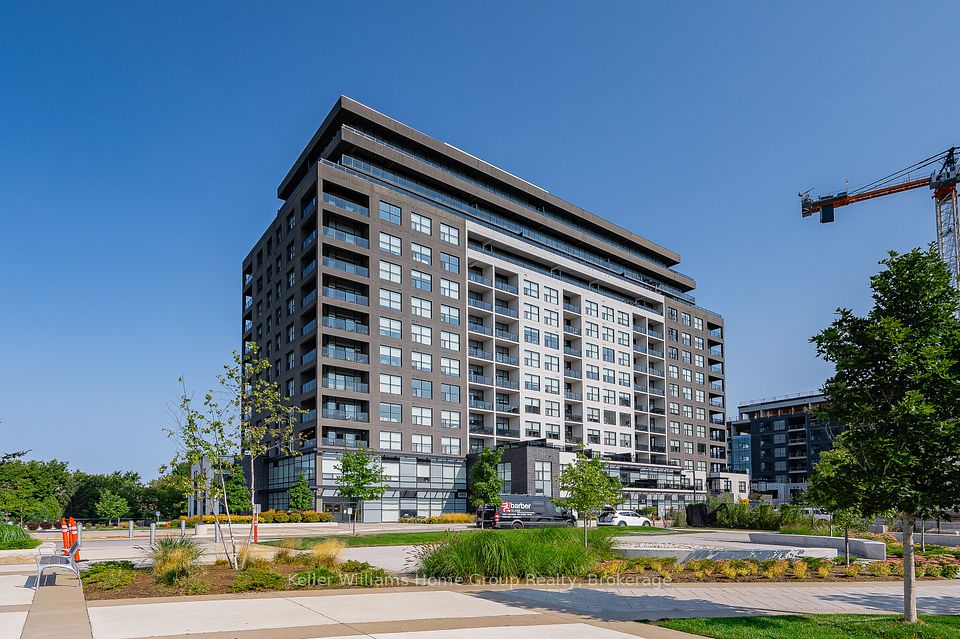$539,000
420 Mill Road, Toronto W08, ON M9C 1Z1
Virtual Tours
Price Comparison
Property Description
Property type
Condo Apartment
Lot size
N/A
Style
Apartment
Approx. Area
N/A
Room Information
| Room Type | Dimension (length x width) | Features | Level |
|---|---|---|---|
| Foyer | 3.99 x 1.55 m | Ceramic Floor, Large Closet | Main |
| Living Room | 5.82 x 3.38 m | Laminate, W/O To Balcony, Combined w/Dining | Main |
| Dining Room | 3.38 x 2.45 m | Laminate, W/O To Balcony, Combined w/Living | Main |
| Kitchen | 4.27 x 2.15 m | Laminate, Custom Backsplash, Large Window | Main |
About 420 Mill Road
Looking To Upgrade Or Rightsize Than Look No Further! This Gorgeous Corner Unit Offers Both Space And Flexibility For All Your Needs. With An Abundance Of Natural Light Pouring In Through The Windows And Gorgeous Views Of Etobicoke Creek, Centennial Park And The Stunning Well Manicured Grounds. This Suite Features An Updated Bright Kitchen With Plenty Of Storage. The Open Concept Living Area Has Floor-To-Ceiling Windows And A Walkout To The Balcony Great For Entertaining. When It's Time To Unwind The Primary Suite Is A Peaceful Retreat, Complete With A Large Closet. A Sparkling 4-pc Bath Completes This Gorgeous Suite, Carpet Free Through Out. Located Near Nature Trails, Centennial Park Ski & Snowboard Centre, Centennial Park Golf Centre And So Much More, Easy Access To Highways, Pearson Airport, TTC /Mississauga Transit And Go Transit Hubs And Shopping. Imagine Ending Your Day With Spectacular Sunsets Over The Serene Ravine And Parks. Well Maintained Building Amenities, Which Includes A Gym, Sauna, Carwash, Party Room, Library, Outdoor Pool, Beautifully Maintained Grounds, BBQ Area, Playground And Tennis Courts.
Home Overview
Last updated
Apr 22
Virtual tour
None
Basement information
None
Building size
--
Status
In-Active
Property sub type
Condo Apartment
Maintenance fee
$792.5
Year built
--
Additional Details
MORTGAGE INFO
ESTIMATED PAYMENT
Location
Some information about this property - Mill Road

Book a Showing
Find your dream home ✨
I agree to receive marketing and customer service calls and text messages from homepapa. Consent is not a condition of purchase. Msg/data rates may apply. Msg frequency varies. Reply STOP to unsubscribe. Privacy Policy & Terms of Service.







