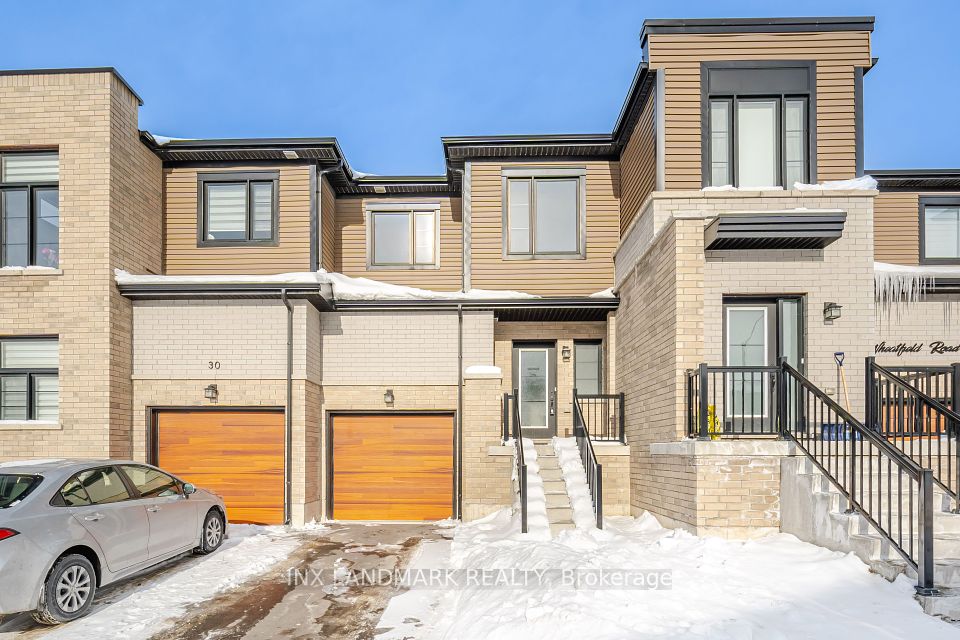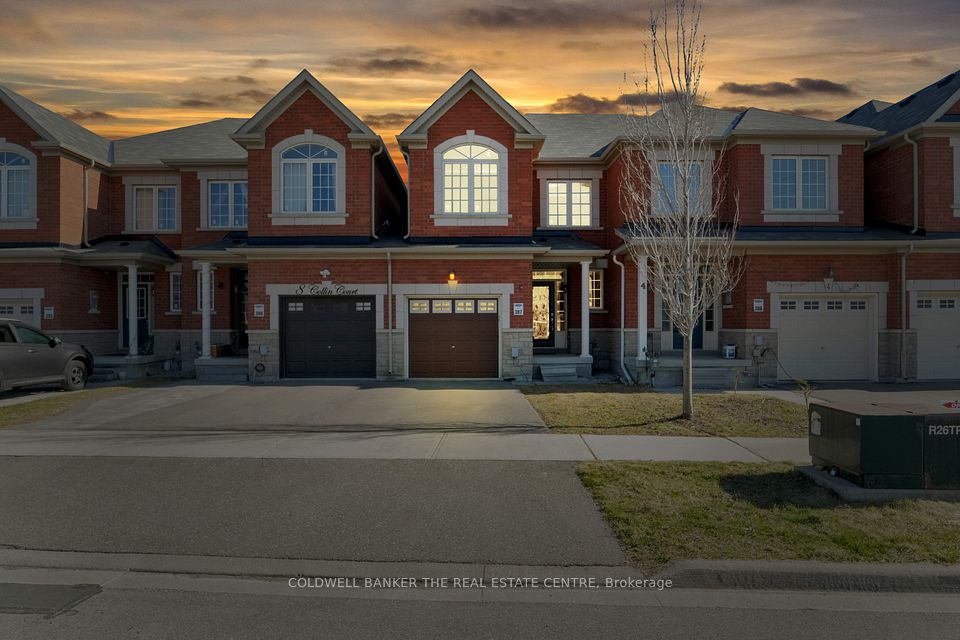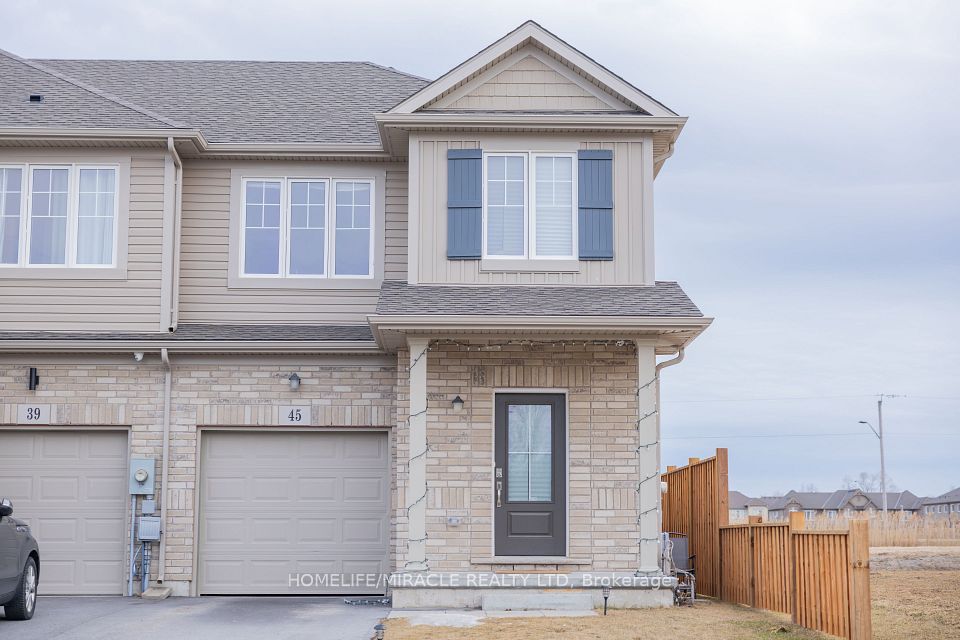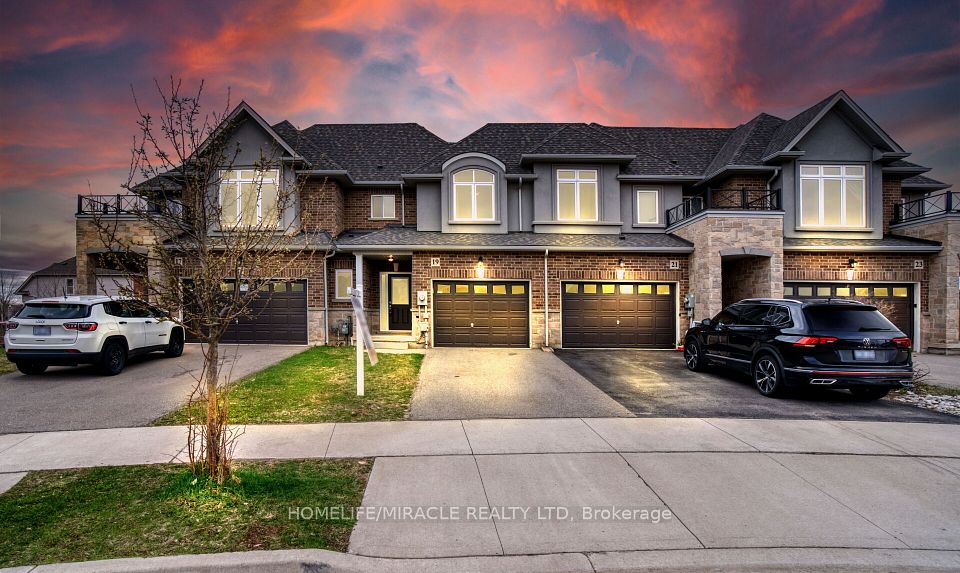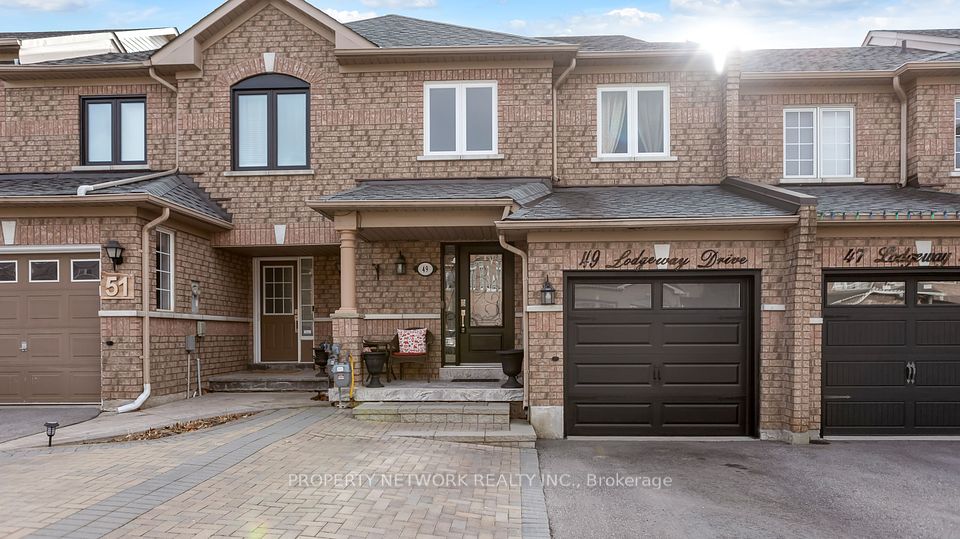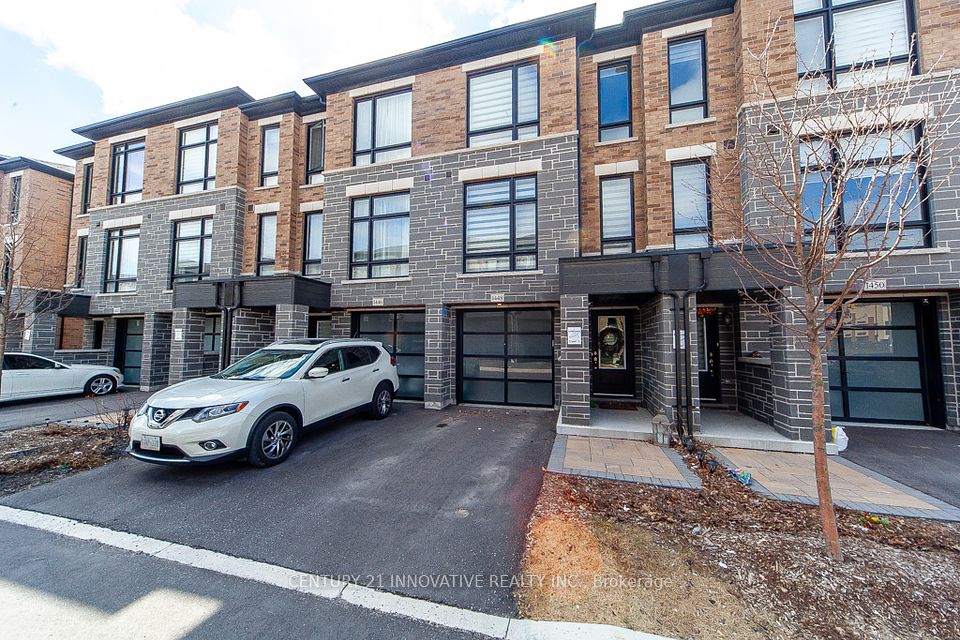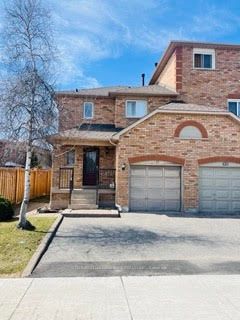$549,999
420 Linden Drive, Cambridge, ON N3H 0C6
Virtual Tours
Price Comparison
Property Description
Property type
Att/Row/Townhouse
Lot size
N/A
Style
3-Storey
Approx. Area
N/A
Room Information
| Room Type | Dimension (length x width) | Features | Level |
|---|---|---|---|
| Bedroom | 2.9 x 2.62 m | N/A | Third |
| Primary Bedroom | 6.22 x 3.39 m | N/A | Third |
| Bedroom 2 | 2.92 x 2.49 m | N/A | Third |
About 420 Linden Drive
Welcome to this stunning end-unit townhome, located close to the 401, nature, and shopping. When you enter the home you are welcomed by a spacious foyer, access to your garage, and ample storage. Upstairs you will notice the open-concept layout that offers a seamless flow between the living, dining, and kitchen areas, perfect for modern living and entertaining with a half bath tucked away. Off of the living room, you will also notice the terrace which is a great space for barbecuing, entertaining, or sitting back and enjoying a coffee looking out at the forest. Upstairs there is a spacious primary bedroom with double closets and an ensuite. A four-piece bathroom and two additional bedrooms that would be great for children or those working from home. Throughout the home, you will notice that there are lots of windows providing an abundance of light due to it being an end unit, coupled with the updated flooring and light colours This home is sure to impress.
Home Overview
Last updated
1 day ago
Virtual tour
None
Basement information
None
Building size
--
Status
In-Active
Property sub type
Att/Row/Townhouse
Maintenance fee
$N/A
Year built
2024
Additional Details
MORTGAGE INFO
ESTIMATED PAYMENT
Location
Some information about this property - Linden Drive

Book a Showing
Find your dream home ✨
I agree to receive marketing and customer service calls and text messages from homepapa. Consent is not a condition of purchase. Msg/data rates may apply. Msg frequency varies. Reply STOP to unsubscribe. Privacy Policy & Terms of Service.







