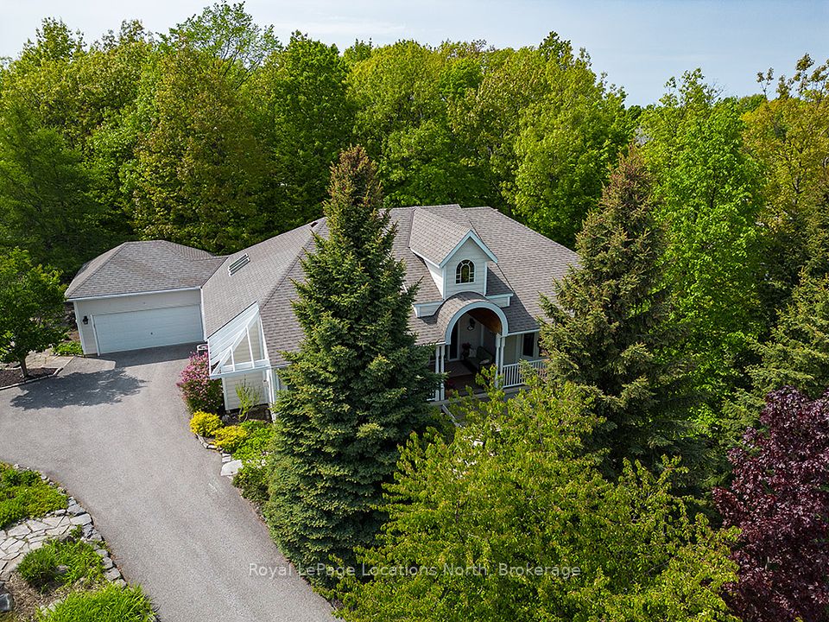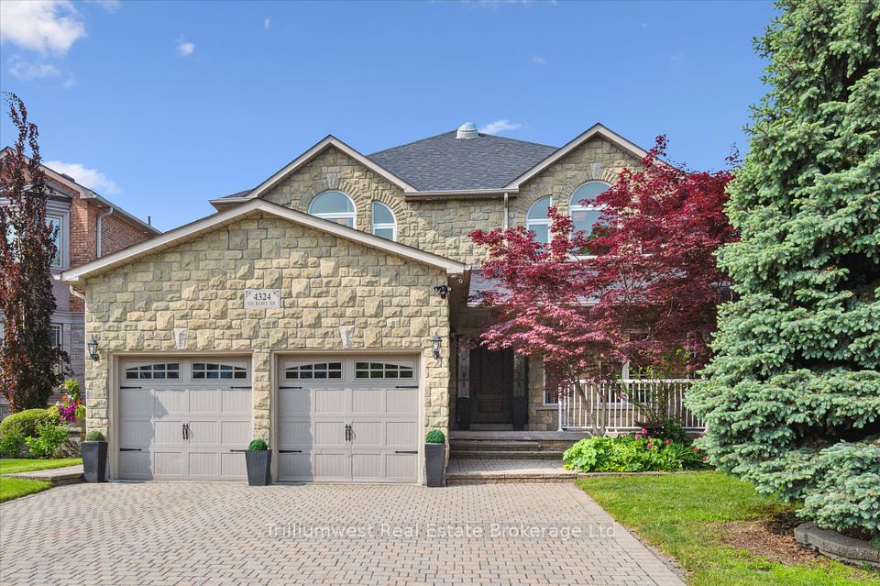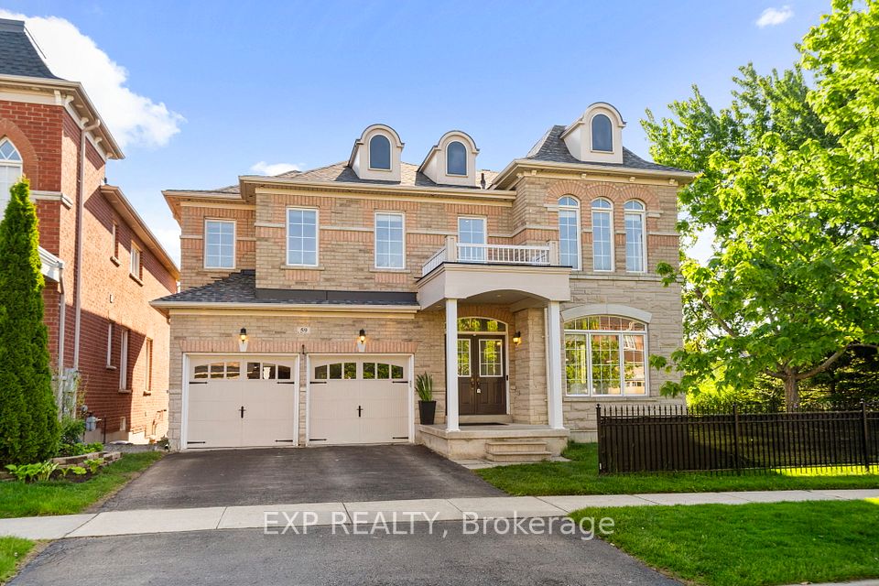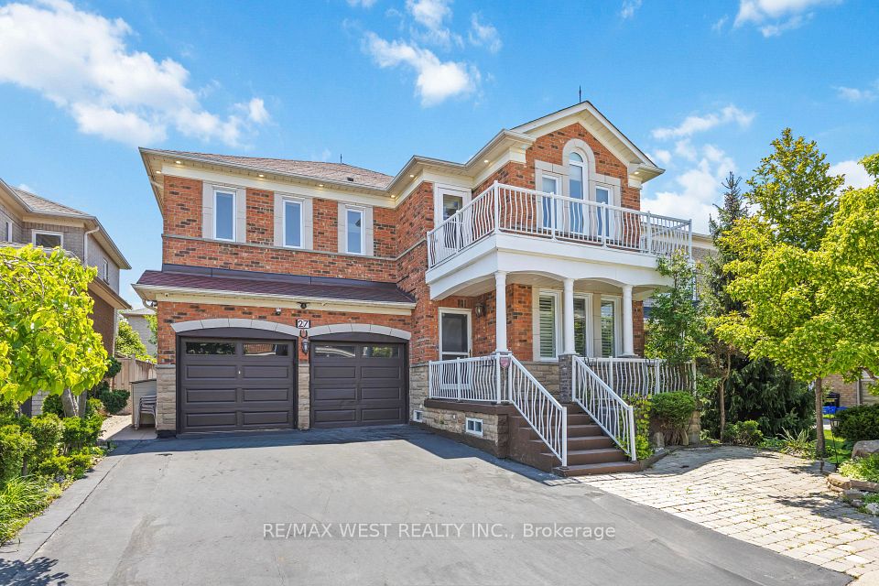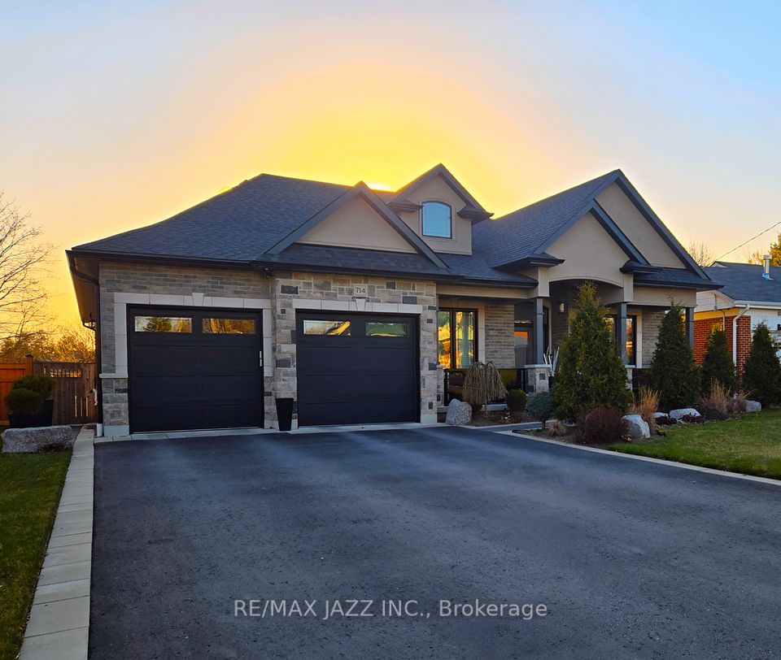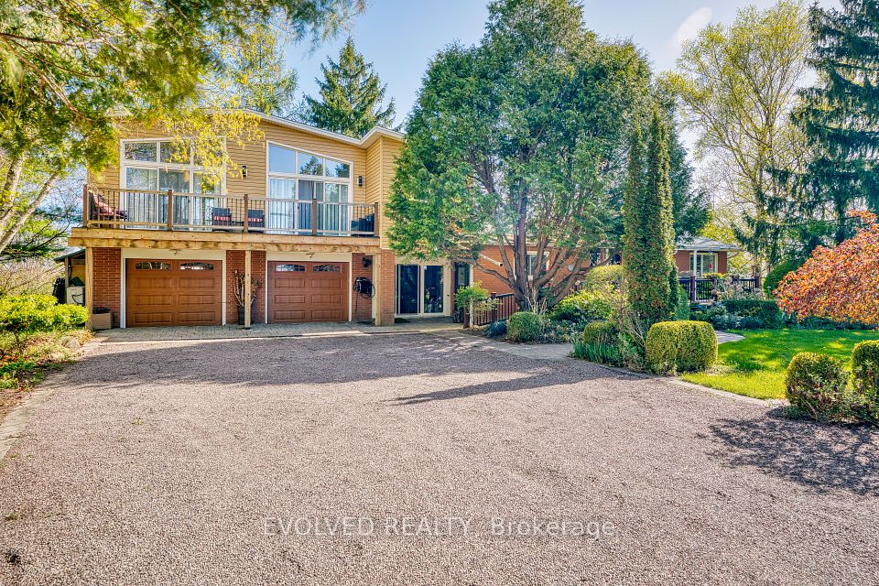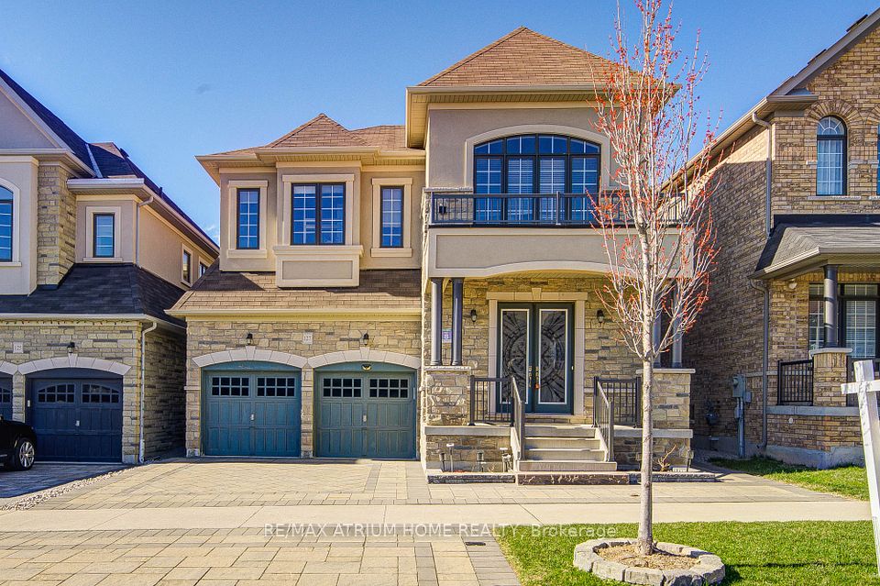
$1,749,000
42 WILLIAMSON Drive, Ajax, ON L1T 4M9
Price Comparison
Property Description
Property type
Detached
Lot size
N/A
Style
2-Storey
Approx. Area
N/A
Room Information
| Room Type | Dimension (length x width) | Features | Level |
|---|---|---|---|
| Office | 3.96 x 3.35 m | Hardwood Floor | Main |
| Living Room | 3.66 x 4.57 m | Hardwood Floor | Main |
| Dining Room | 4.67 x 3.6 m | Hardwood Floor | Main |
| Family Room | 6.4 x 3.76 m | Fireplace, Hardwood Floor | Main |
About 42 WILLIAMSON Drive
Welcome to the beautiful 42 Williamson Dr W, situated in the highly sought-after Nottingham Community. This home offers a total of over 4300 sq ft of living space with 5 spacious bedrooms and 4.5 bathrooms. The home boasts hardwood and tile flooring throughout the above grade living space and laminate flooring in the basement, custom kitchen cabinetry with quartz countertops, and a dedicated office/study on the main floor. The custom millwork throughout adds a touch of timeless elegance to the home while the finishes add a modern ambiance. The main floor features soaring 9ft ceilings, creating a spacious and open atmosphere while the large windows flood the home natural light. The custom open-to-basement design adds a unique touch to the layout, creating a seamless flow across the levels. The fully finished basement provides additional living & recreational space along with a roomy 3-piece bathroom. The backyard features a garden shed which provides extra storage and a professionally landscaped patio space, great for entertaining. The home is conveniently located just minutes away from schools, parks, shopping, and the Ajax GO station. Don't miss your opportunity to see this one of a kind gem!
Home Overview
Last updated
Apr 12
Virtual tour
None
Basement information
Finished
Building size
--
Status
In-Active
Property sub type
Detached
Maintenance fee
$N/A
Year built
--
Additional Details
MORTGAGE INFO
ESTIMATED PAYMENT
Location
Some information about this property - WILLIAMSON Drive

Book a Showing
Find your dream home ✨
I agree to receive marketing and customer service calls and text messages from homepapa. Consent is not a condition of purchase. Msg/data rates may apply. Msg frequency varies. Reply STOP to unsubscribe. Privacy Policy & Terms of Service.






