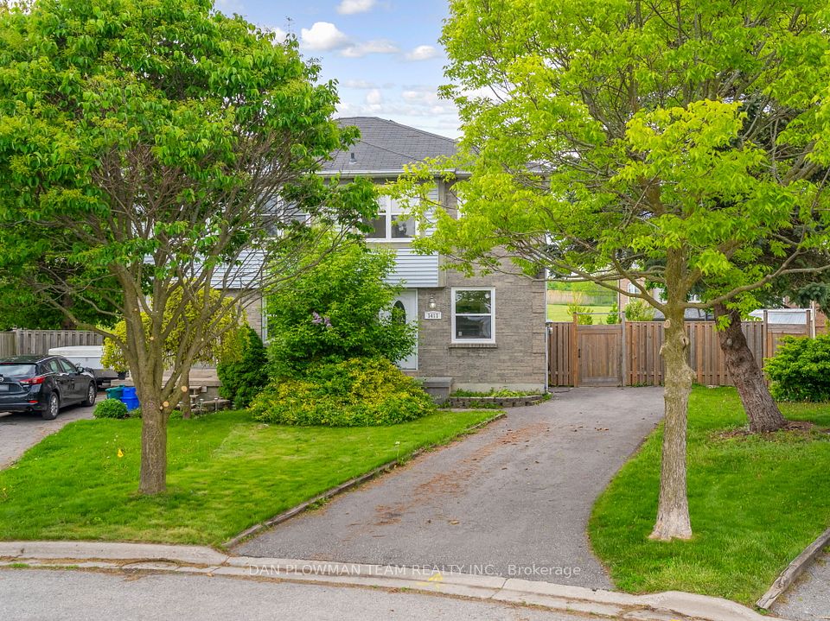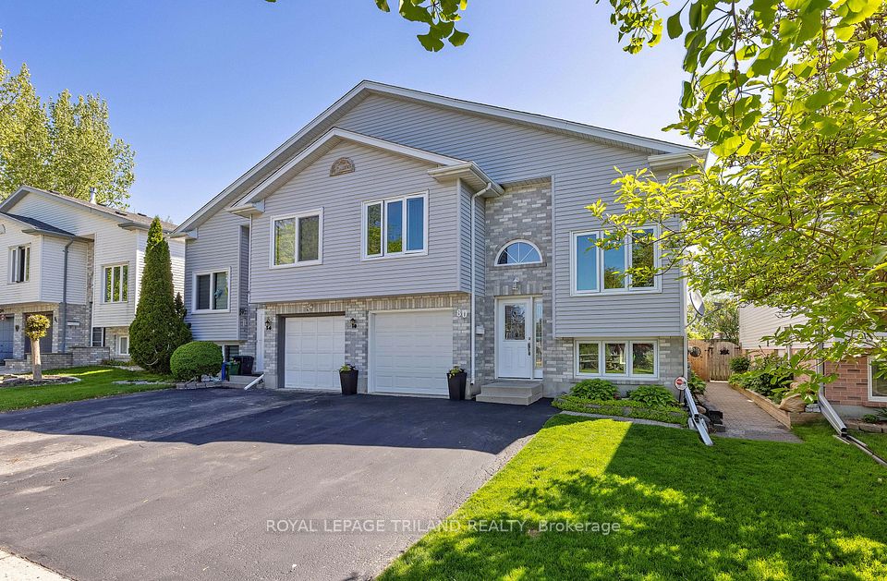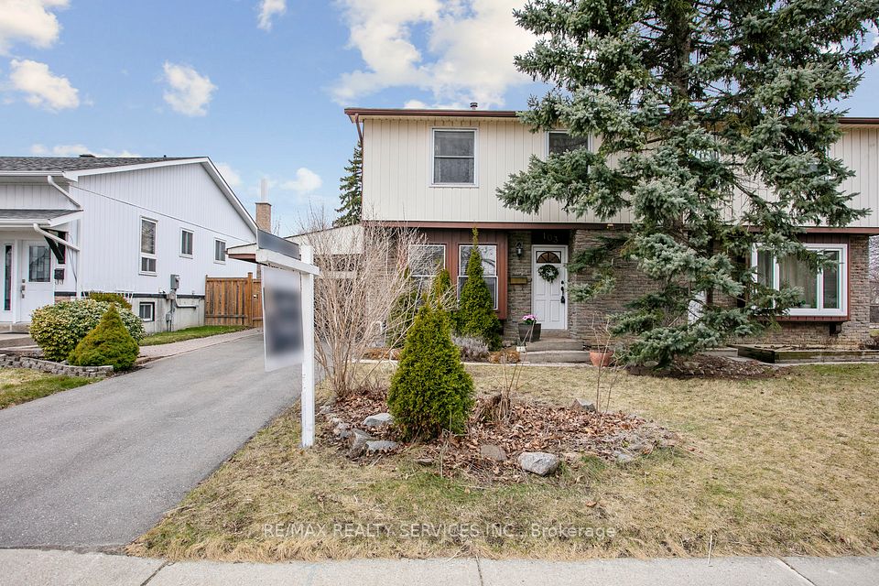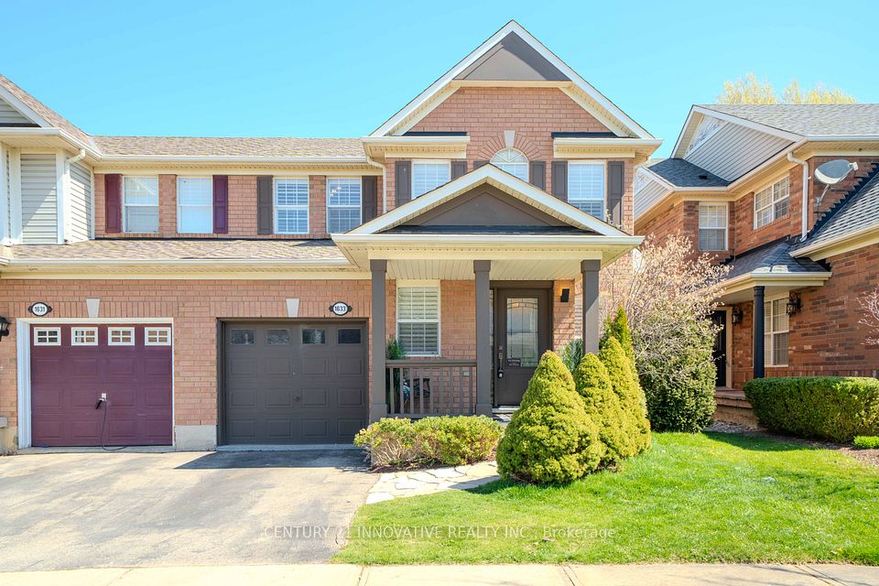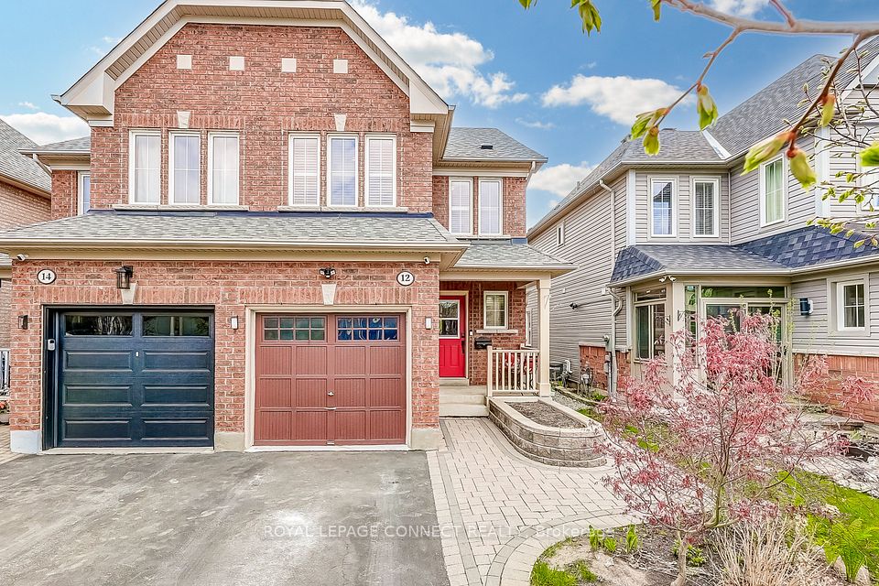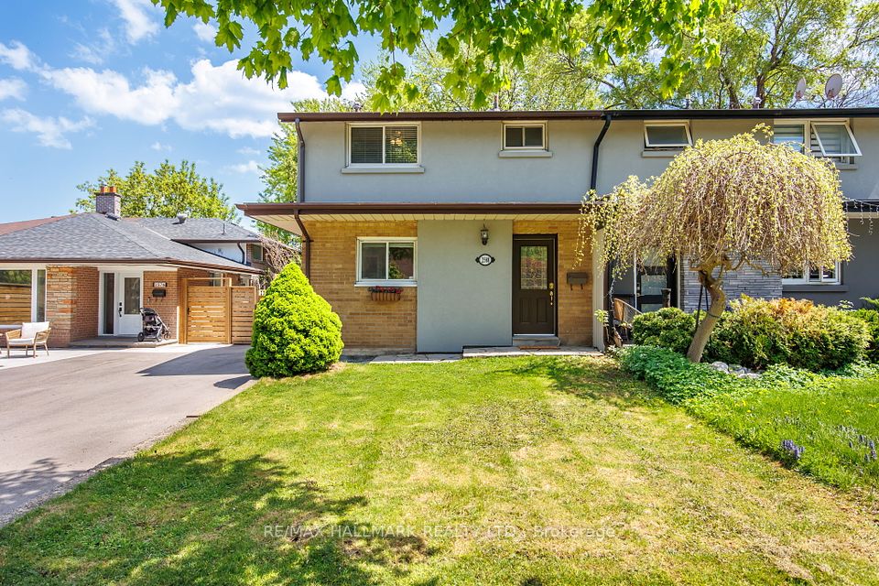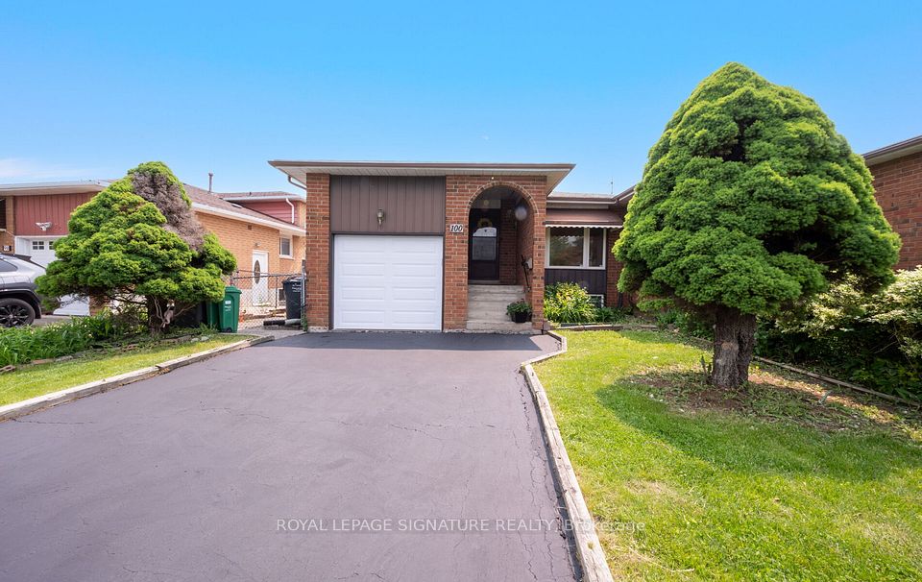
$619,900
42 Vintage Crescent, St. Catharines, ON L2S 3C6
Virtual Tours
Price Comparison
Property Description
Property type
Semi-Detached
Lot size
.50-1.99 acres
Style
Backsplit 4
Approx. Area
N/A
Room Information
| Room Type | Dimension (length x width) | Features | Level |
|---|---|---|---|
| Kitchen | 5.77 x 2.59 m | Eat-in Kitchen | Main |
| Living Room | 3.2 x 7.11 m | N/A | Main |
| Bathroom | 1.5 x 2.67 m | 4 Pc Bath | Second |
| Primary Bedroom | 3.51 x 3.3 m | N/A | Second |
About 42 Vintage Crescent
The home of your dreams is ready and waiting for you at 42 Vintage Crescent! Intriguing from top to bottom, with a second kitchen and separate entrance to the lower level, this property truly has so much to offer. From the moment you arrive, prepare to be impressed by the concrete driveway, lovely facade and the wonderful surroundings. Here, you are tucked away on a quiet street yet in a prime location close to much of what St. Catharines has to offer - including the ideal blend of peace and convenience. Moments from your front door is shopping, dining, the hospital and both the QEW and the 406. Living here you will never need to fret about forgetting something, if you do, you can simply pop back out and pick it up easily. The home itself is incredible! At every turn you're sure to be more and more captivated. Stepping inside, the living room is to your right and offers ample space and the ability to configure furniture in multiple ways. Beyond the living room is an extension of the space that provides the perfect spot for a coffee bar or a sitting area for those who love to curl up and read. As you continue the tour of the main floor take note of the door between the living room and dining area that provides convenient access to the lower level. The eat-in kitchen is simply stunning! There is so much to love in this space - from the beautiful cabinetry to the ample counter space, this area will be a highlight of many. The second level features three spacious bedrooms, all with great closet space and a gorgeous 4-piece bath. Making your way downstairs, in the lower level you will find a recreation room, that could easily be converted to include a fourth bedroom, the second kitchen and a 3-piece bath, all with a separate entrance to the exterior of the home. As if the first three levels weren't enough, the basement is also finished and includes an expansive family room, along with plenty of storage space in the utility/laundry room. This one has it all - don't wait!
Home Overview
Last updated
Mar 12
Virtual tour
None
Basement information
Full, Separate Entrance
Building size
--
Status
In-Active
Property sub type
Semi-Detached
Maintenance fee
$N/A
Year built
2024
Additional Details
MORTGAGE INFO
ESTIMATED PAYMENT
Location
Some information about this property - Vintage Crescent

Book a Showing
Find your dream home ✨
I agree to receive marketing and customer service calls and text messages from homepapa. Consent is not a condition of purchase. Msg/data rates may apply. Msg frequency varies. Reply STOP to unsubscribe. Privacy Policy & Terms of Service.






