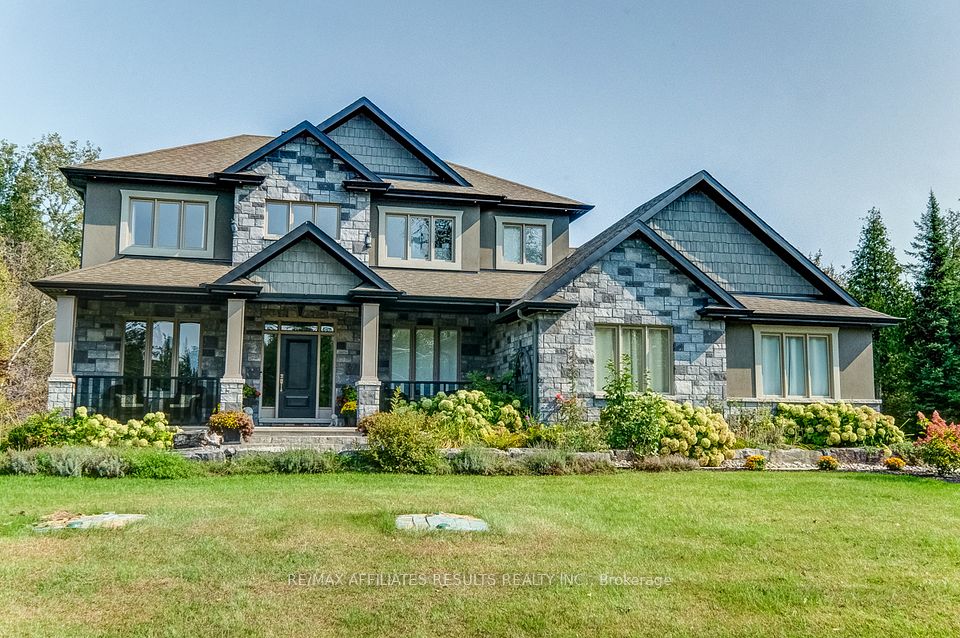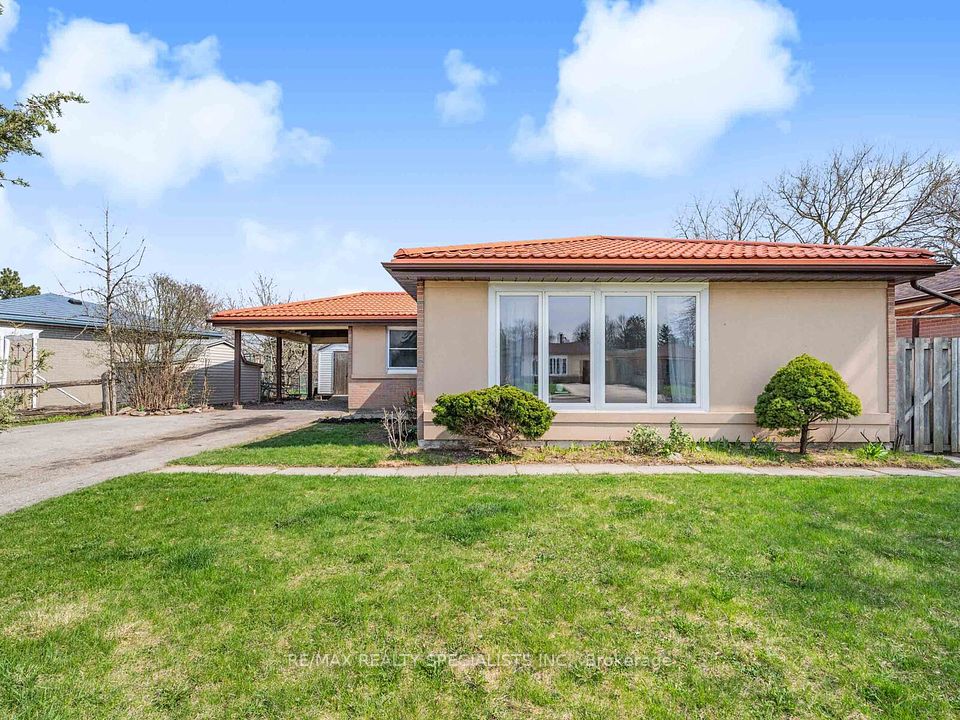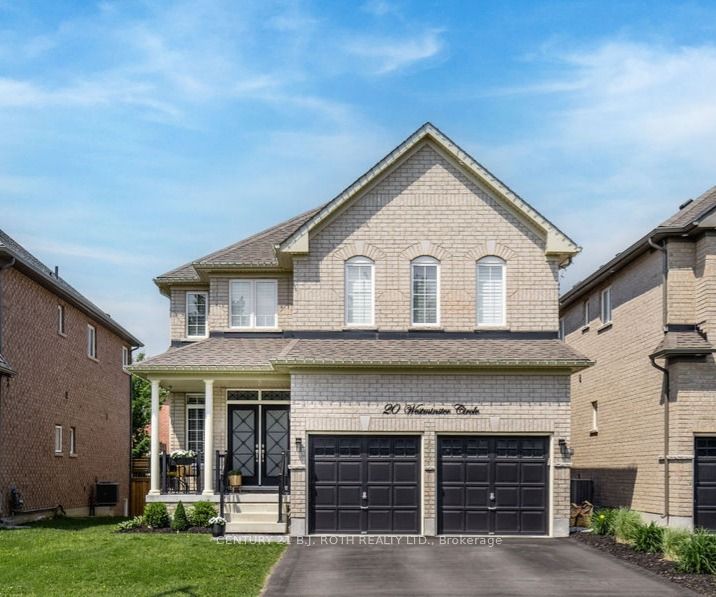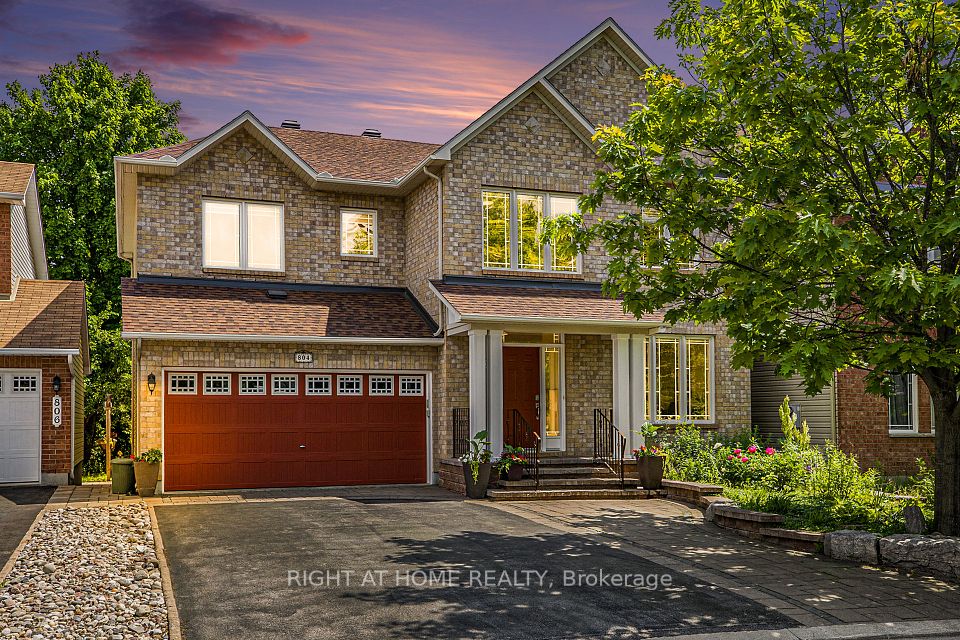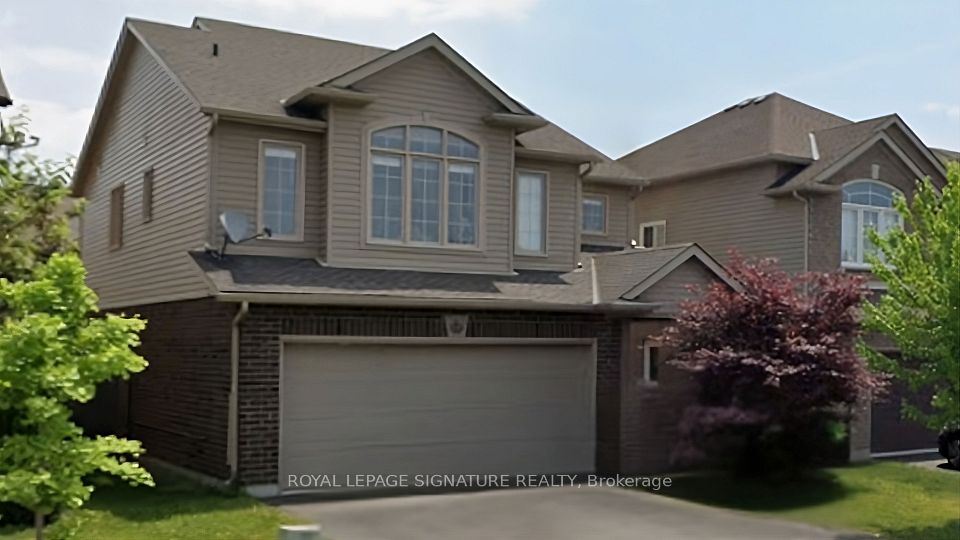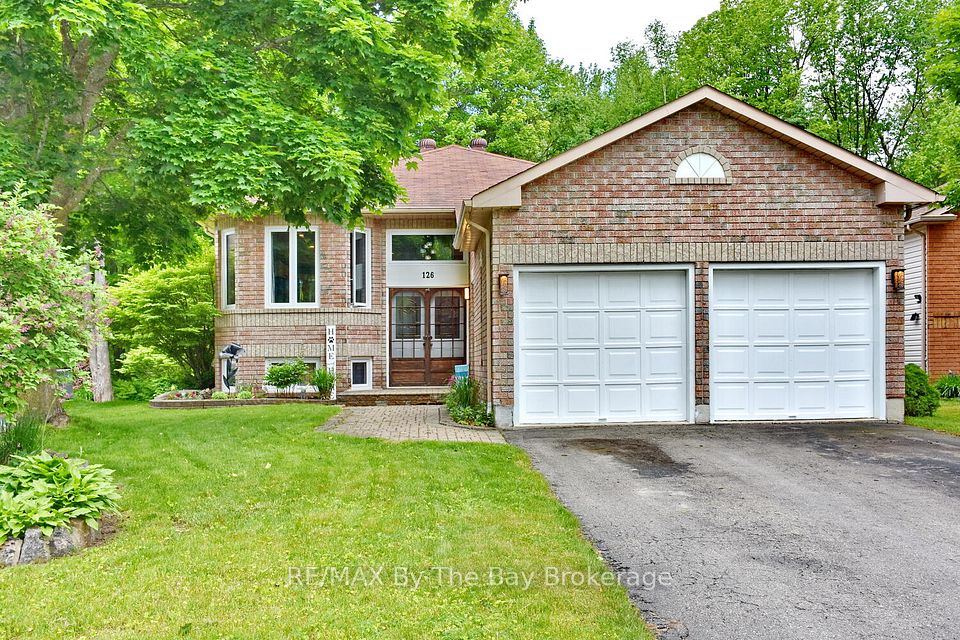
$1,150,000
42 Tower Drive, Toronto E04, ON M1R 3N9
Virtual Tours
Price Comparison
Property Description
Property type
Detached
Lot size
N/A
Style
1 1/2 Storey
Approx. Area
N/A
Room Information
| Room Type | Dimension (length x width) | Features | Level |
|---|---|---|---|
| Kitchen | 3.91 x 5.33 m | Hardwood Floor, Stainless Steel Appl, Pot Lights | Main |
| Breakfast | 2.95 x 2.31 m | Hardwood Floor, Eat-in Kitchen, Large Window | Main |
| Living Room | 4.5 x 7.65 m | Combined w/Dining, Hardwood Floor, Open Concept | Main |
| Dining Room | 4.5 x 7.65 m | Combined w/Living, Hardwood Floor, Open Concept | Main |
About 42 Tower Drive
An amazing opportunity for you to own in coveted Wexford Heights neighbourhood! This home boasts a renovated kitchen with breakfast nook, open concept living/dining room combination along with a huge family room with floor to ceiling windows overlooking your 22' x 10' deck and in-ground pool. From the hardwood floors throughout the main level to the pot lights and large windows, this bright, immaculate home does not disappoint. Three bedrooms on the upper level and two bedrooms on the lower level afford plenty of room for generational living, particularly with a separate entrance to the completely finished lower level. The large west-facing deck lets you enjoy beautiful and relaxing sunsets after a long day of swimming and playing in and around the pool. The fully fenced backyard is perfect to keep your eyes on little ones as well as pets in this backyard oasis. This immaculate home is move-in ready, provides plenty of living space in a convenient location close to shops, restaurants, public transit, school, hospitals and major highways.
Home Overview
Last updated
21 hours ago
Virtual tour
None
Basement information
Finished, Separate Entrance
Building size
--
Status
In-Active
Property sub type
Detached
Maintenance fee
$N/A
Year built
2024
Additional Details
MORTGAGE INFO
ESTIMATED PAYMENT
Location
Some information about this property - Tower Drive

Book a Showing
Find your dream home ✨
I agree to receive marketing and customer service calls and text messages from homepapa. Consent is not a condition of purchase. Msg/data rates may apply. Msg frequency varies. Reply STOP to unsubscribe. Privacy Policy & Terms of Service.






