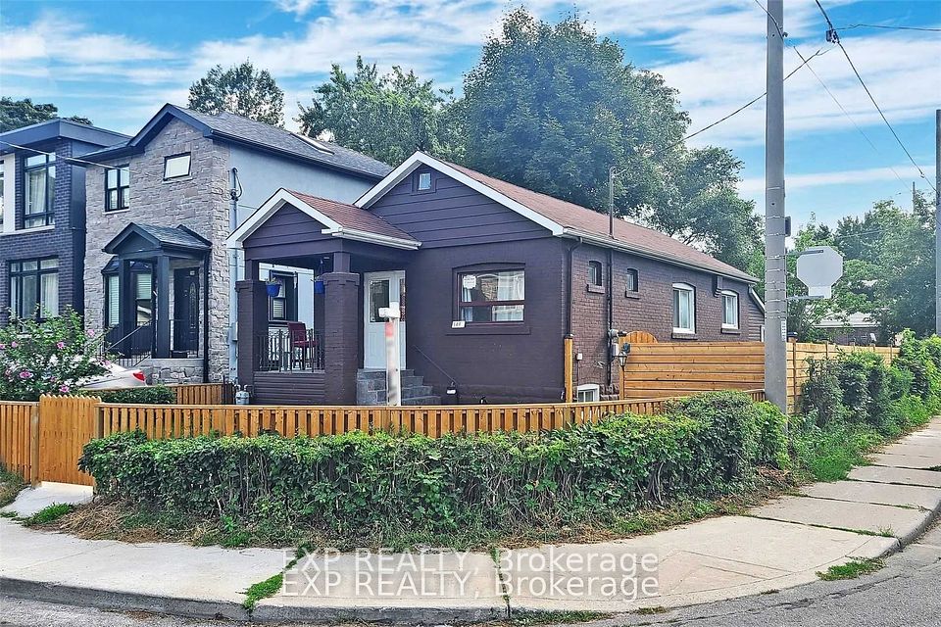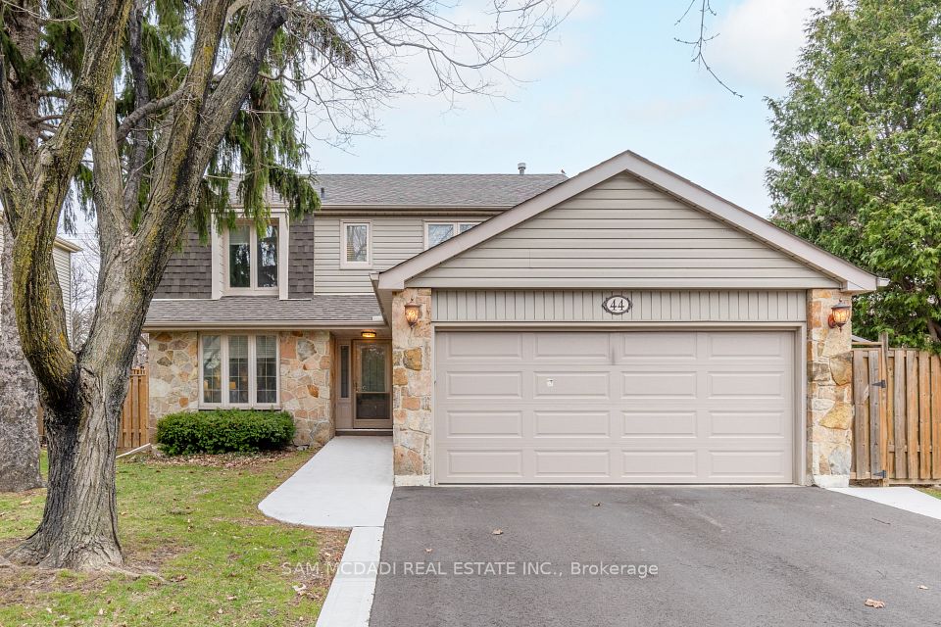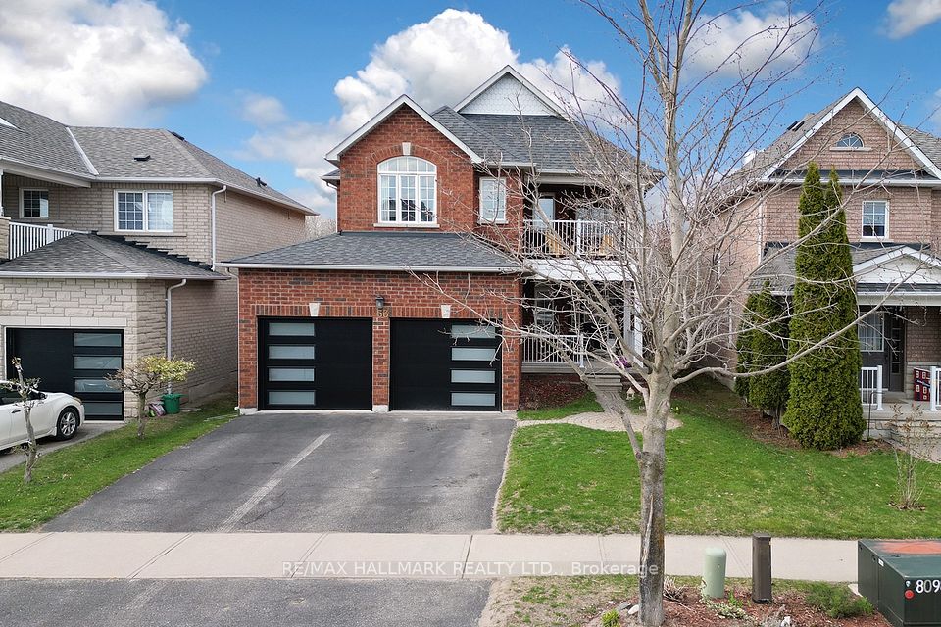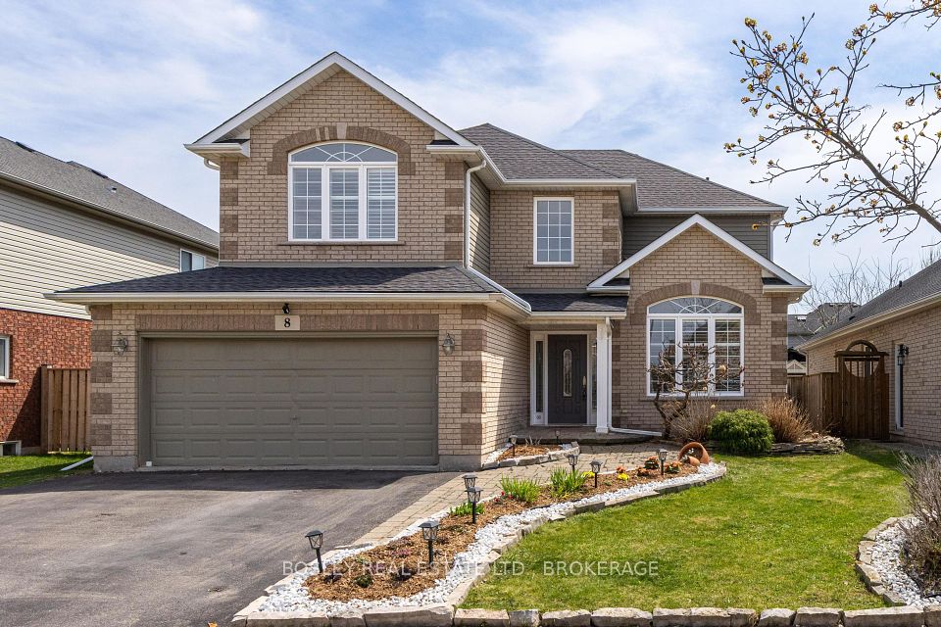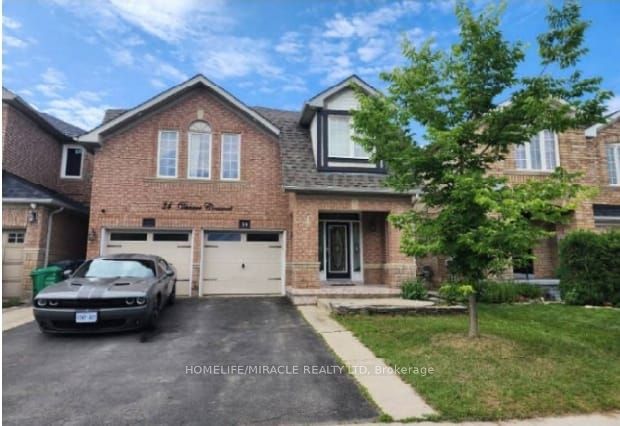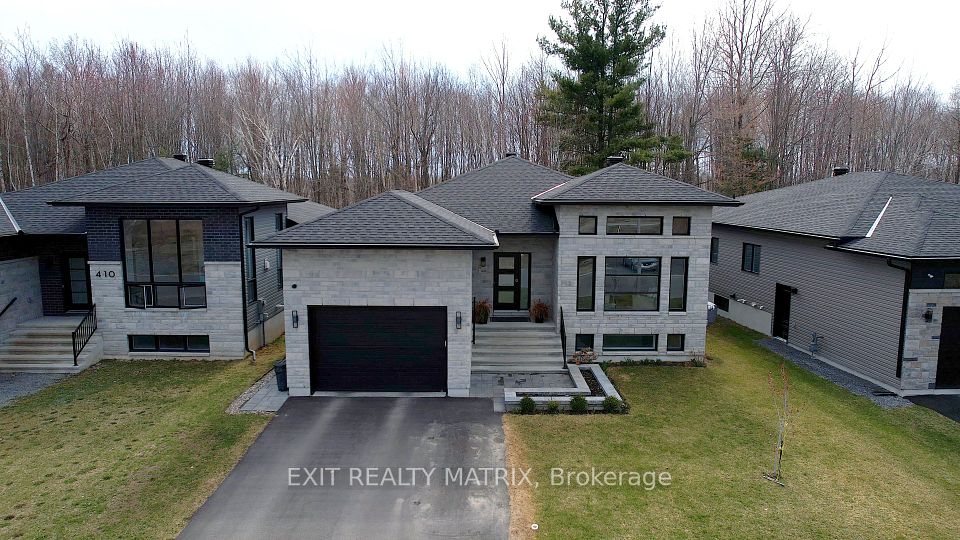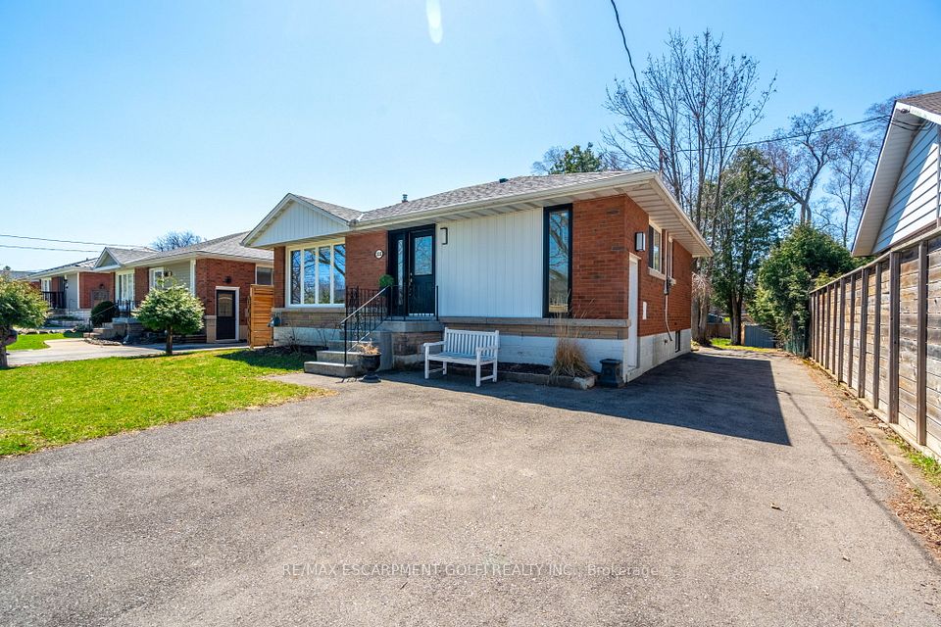$849,000
42 Schooner Dr Drive, Brampton, ON L7A 3H3
Price Comparison
Property Description
Property type
Detached
Lot size
< .50 acres
Style
2-Storey
Approx. Area
N/A
About 42 Schooner Dr Drive
Welcome to this Ultimate practical Cozy House!This well-maintained, full-brick detached home offers 3+2 bedrooms, 3.5 baths, and a finished basement Apartment withseparate entrance !!Lot Size Frontage 37.07 ft and Debth :88.58 ft.Certified Metal Roof with 4 years age only.Features include an updated kitchen , a cozy family Room with fireplace, and a walkout to a large deck from Kitchenarea. The primary suite has walkin closet and a private 5 piece ensuite.Located near Mount Pleasant GO, top schools, shops, and Cassie Campbell Community Centrethis home blends comfort,convenience, and opportunity!
Home Overview
Last updated
5 days ago
Virtual tour
None
Basement information
Separate Entrance, Finished
Building size
--
Status
In-Active
Property sub type
Detached
Maintenance fee
$N/A
Year built
--
Additional Details
MORTGAGE INFO
ESTIMATED PAYMENT
Location
Some information about this property - Schooner Dr Drive

Book a Showing
Find your dream home ✨
I agree to receive marketing and customer service calls and text messages from homepapa. Consent is not a condition of purchase. Msg/data rates may apply. Msg frequency varies. Reply STOP to unsubscribe. Privacy Policy & Terms of Service.







