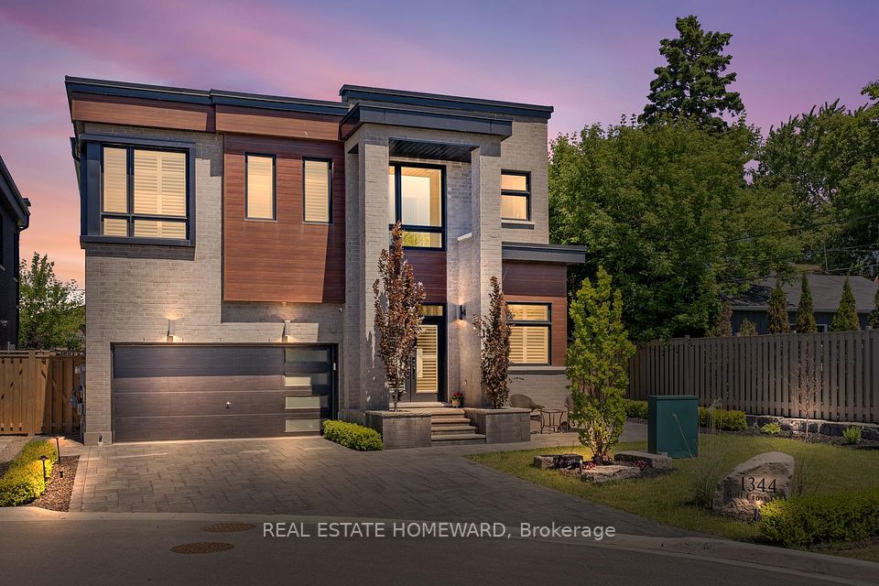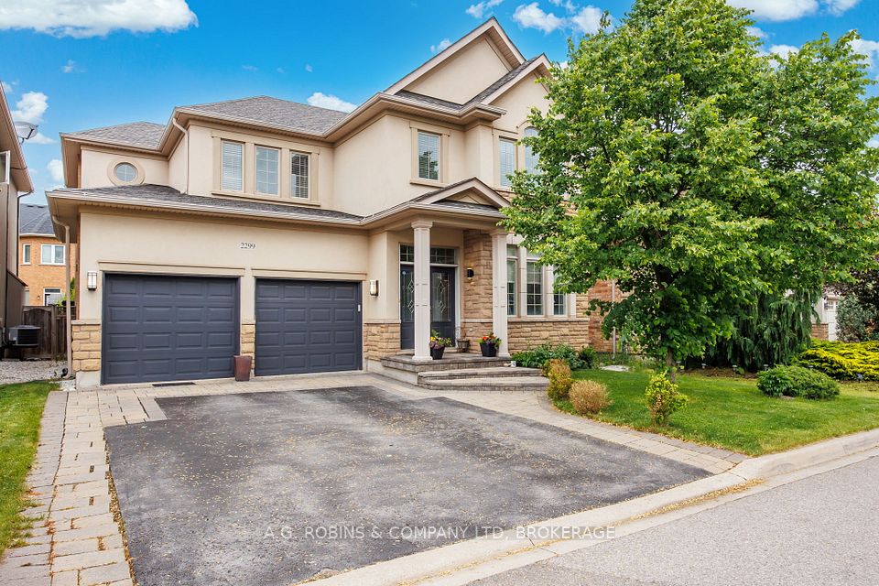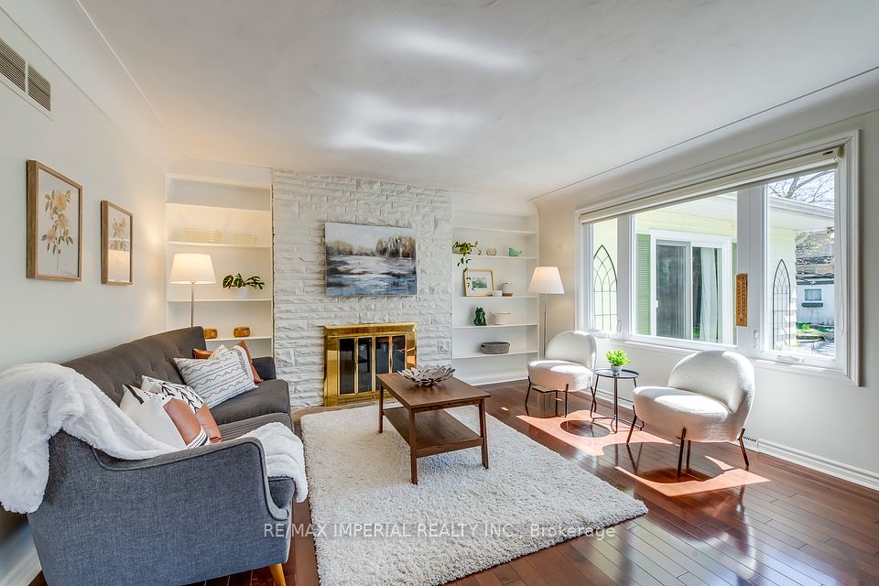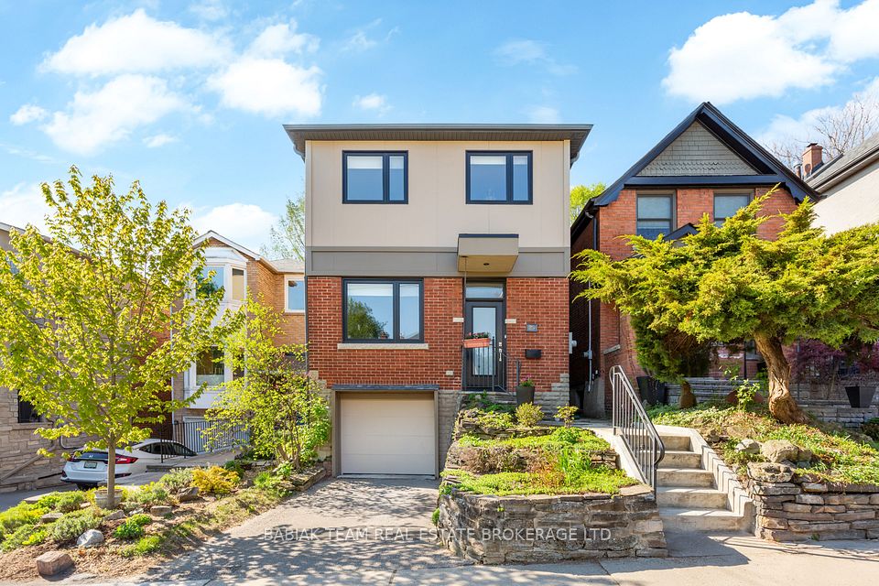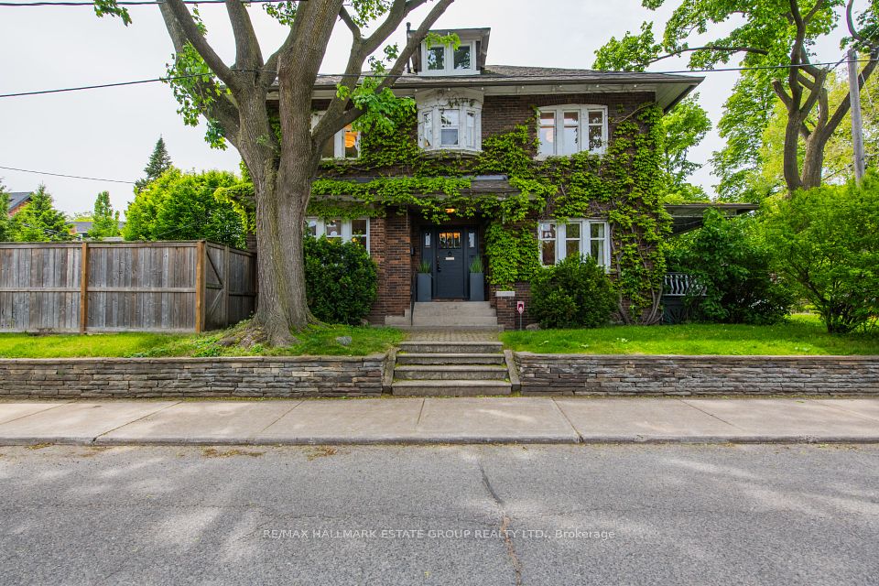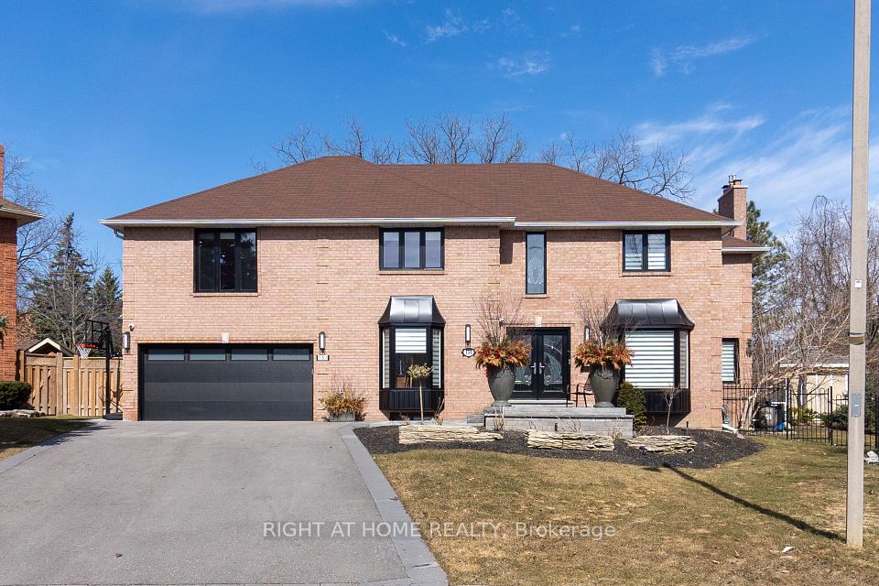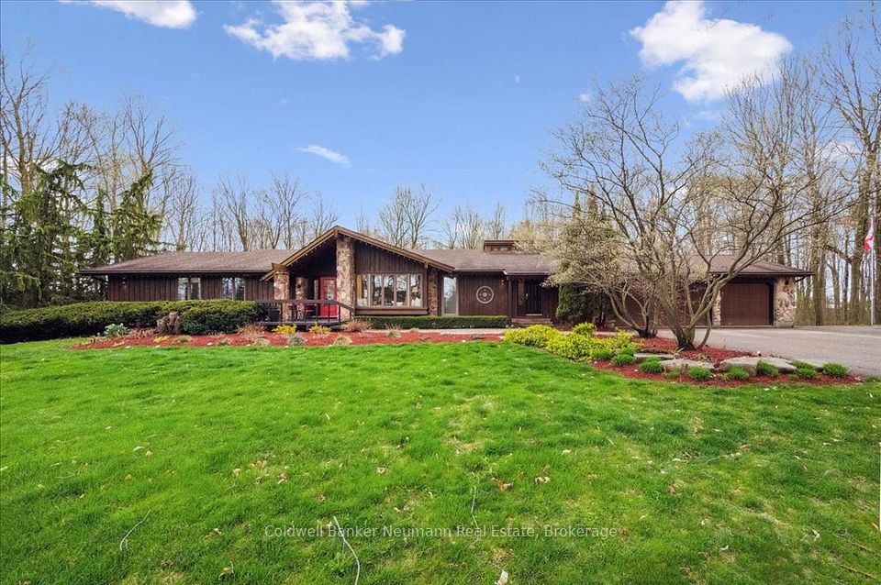
$2,399,000
42 Peter Street, Markham, ON L3P 2A6
Virtual Tours
Price Comparison
Property Description
Property type
Detached
Lot size
N/A
Style
2-Storey
Approx. Area
N/A
Room Information
| Room Type | Dimension (length x width) | Features | Level |
|---|---|---|---|
| Living Room | 4.94 x 3.38 m | Hardwood Floor, Sunken Room, Overlooks Frontyard | Main |
| Dining Room | 5.21 x 3.96 m | Hardwood Floor, Crown Moulding, B/I Bar | Main |
| Kitchen | 3.63 x 3.87 m | Hardwood Floor, Quartz Counter, B/I Appliances | Main |
| Breakfast | 5.91 x 2.44 m | Hardwood Floor, Combined w/Kitchen, W/O To Deck | Main |
About 42 Peter Street
A Victorian-inspired exterior paired with a timeless, luxurious modern-contemporary interior in Old Markham Village. Custom-built with nearly 4,500 sq ft of living space, fully renovated (2022-2023), and DesignedbyIman, known for timeless, elevated interiors. Features incl soaring high ceilings, cathedral ceilings in the primary suite and library, new oak hardwood floors, custom millwork, pot lights, and elegant fixtures throughout.Chefs kitchen(2022) includes premium JennAir appliances (gas range, built-in fridge, dishwasher, coffee machine, steam oven, drawer microwave, island drawer fridge), complemented by a bookmatched porcelain hood, waterfall island, and hidden pull-out cabinetry. Living room, with its wood-burning fireplace, and elegant lighting, is perfect for entertaining. Family room offers custom arched built-ins and a sleek porcelain gas fireplace for relaxed gatherings. Primary retreat boasts a cathedral ceiling, bay window, custom walk-in closet, and French doors leading to a spa-inspired 5-piece ensuite. Library features a soaring cathedral ceiling,flooding natural light, and custom arched bookcases, creating a serene environment for work or reflection. 2nd floor incl 4 spacious bedrooms with custom feature walls and 3 beautifully appointed bathrooms.Finished basement has a separate entrance and a luxury kitchen with Bosch appliances(2021), incl a gas cooktop, oven, microwave, dishwasher, built-in fridges, and a beverage fridge. It also offers a cozy living room centered around a porcelain gas fireplace, dining area, 1 bedroom, gym, wine rack, laundry, and ample storage.The property features a long driveway, private backyard with a large deck, sprinkler system,wraparound veranda with new railings, and detached 2 car garage & EV charger.Tankless water heater(owned)and large vinyl windows(2022). 5-min walk to Markham GO Station, 40-min commute to Union Station, walking distance to Main Street shops, restaurants, parks,top-ranking schools.Min to 407.
Home Overview
Last updated
1 day ago
Virtual tour
None
Basement information
Finished
Building size
--
Status
In-Active
Property sub type
Detached
Maintenance fee
$N/A
Year built
--
Additional Details
MORTGAGE INFO
ESTIMATED PAYMENT
Location
Some information about this property - Peter Street

Book a Showing
Find your dream home ✨
I agree to receive marketing and customer service calls and text messages from homepapa. Consent is not a condition of purchase. Msg/data rates may apply. Msg frequency varies. Reply STOP to unsubscribe. Privacy Policy & Terms of Service.






