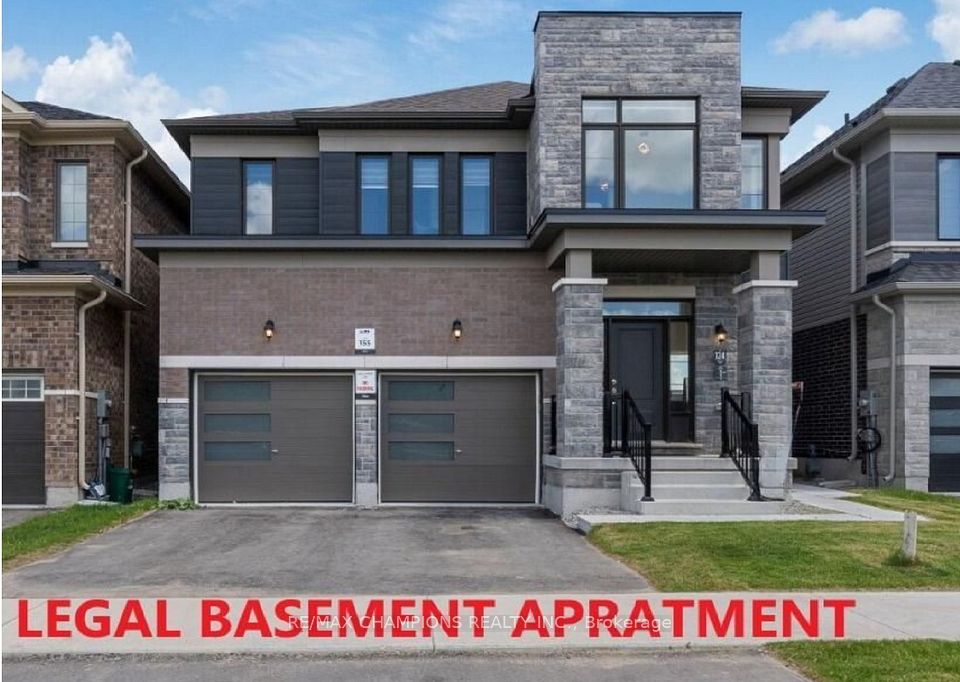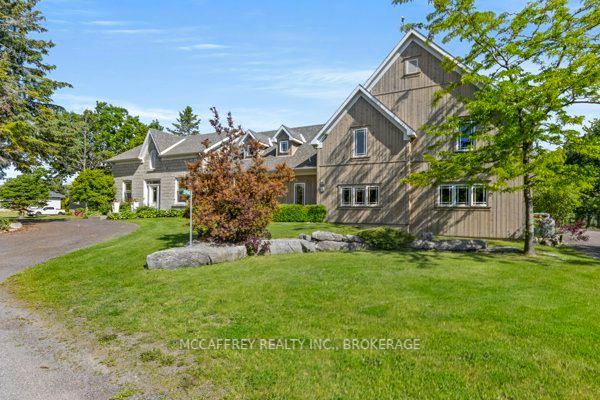
$1,288,000
42 Peter Andrew Crescent, Vaughan, ON L4J 2V5
Virtual Tours
Price Comparison
Property Description
Property type
Detached
Lot size
N/A
Style
2-Storey
Approx. Area
N/A
Room Information
| Room Type | Dimension (length x width) | Features | Level |
|---|---|---|---|
| Bedroom 3 | 3.75 x 3.25 m | Window, Double Closet, 4 Pc Bath | Second |
| Bedroom 4 | 3.7 x 3.1 m | Window, B/I Closet, Hardwood Floor | Second |
| Recreation | 5.6 x 3.75 m | Wood, 4 Pc Bath | Basement |
| Bedroom 5 | 3.18 x 2.97 m | B/I Closet | Basement |
About 42 Peter Andrew Crescent
Don't Miss Your Chance To Own This Amazing Family Home In Thornhill! Open Concept Kitchen/Family Rm/Fireplace& W/O To Yard, Large Open Concept Formal Liv/Din, Finished Basement For Rec.Rm & In-Laws. New Built Deck, Roof 2021. Main level is completed by a conveniently located powder room and mud room with direct home access to the garage. Upstairs, you'll find four spacious bedrooms, seating area, and walk-in closet, providing room for every family member to grow and thrive. Tucked in a quiet pocket, you can expect the perfect blend of tranquility and comfort for memorable backyard BBQs with friends and family with the new deck. Premium Irregular Lot Expands @ Back For Huge Kids Play Area. Modern Stone Upgrade To Front Home. Steps To Parks, Schools, Groceries, Places Of Worship, Promenade Mall, Starbucks, TTC, Highways, And Much More!
Home Overview
Last updated
21 hours ago
Virtual tour
None
Basement information
Finished
Building size
--
Status
In-Active
Property sub type
Detached
Maintenance fee
$N/A
Year built
--
Additional Details
MORTGAGE INFO
ESTIMATED PAYMENT
Location
Some information about this property - Peter Andrew Crescent

Book a Showing
Find your dream home ✨
I agree to receive marketing and customer service calls and text messages from homepapa. Consent is not a condition of purchase. Msg/data rates may apply. Msg frequency varies. Reply STOP to unsubscribe. Privacy Policy & Terms of Service.






