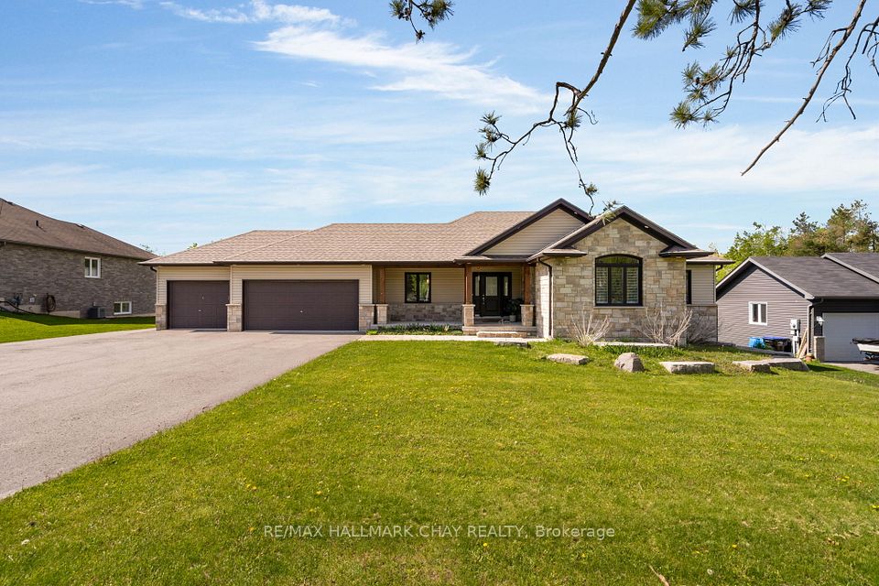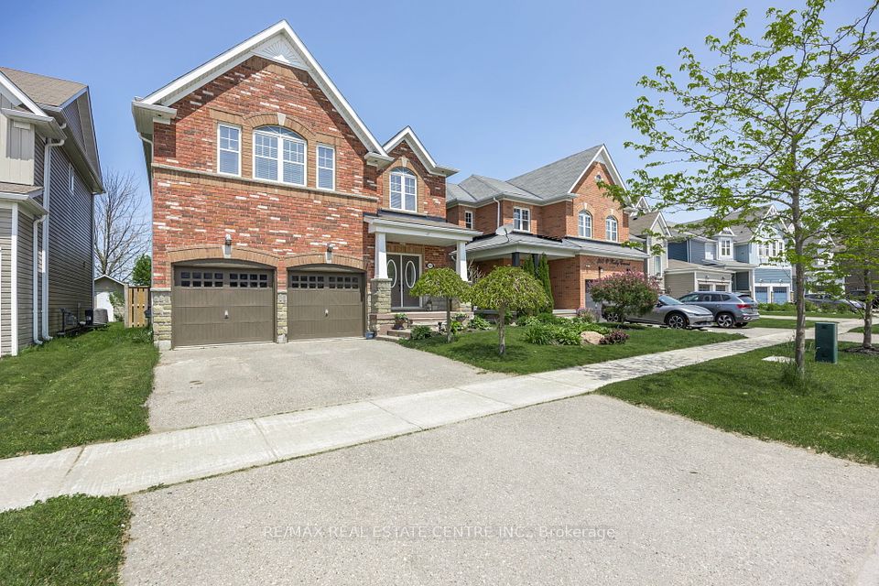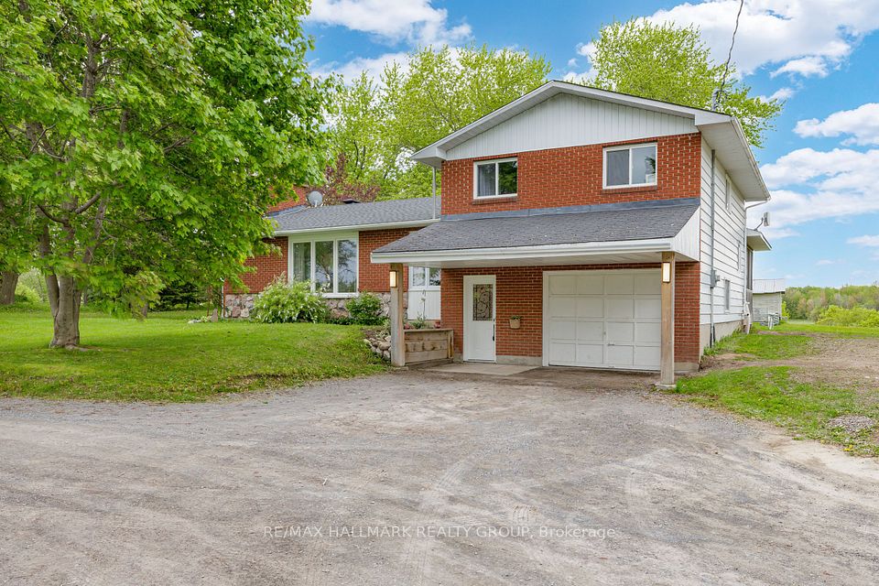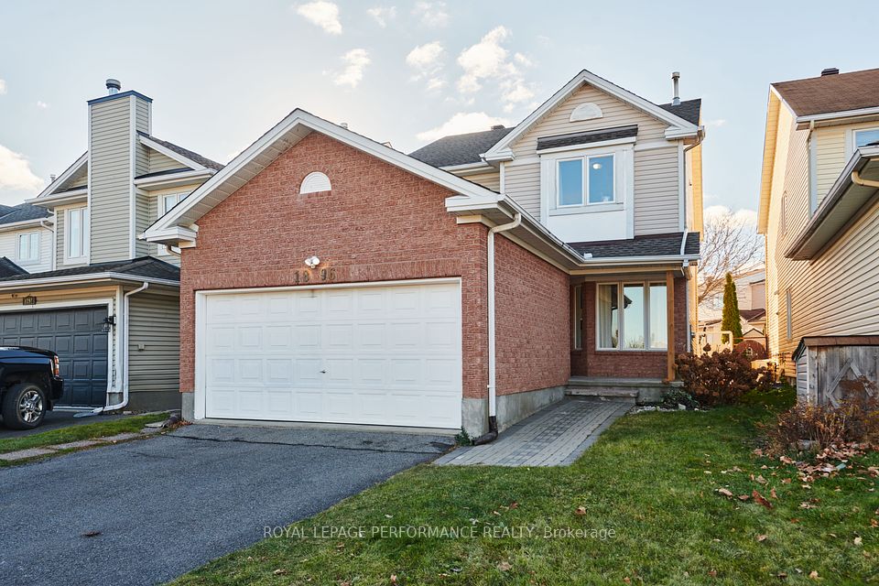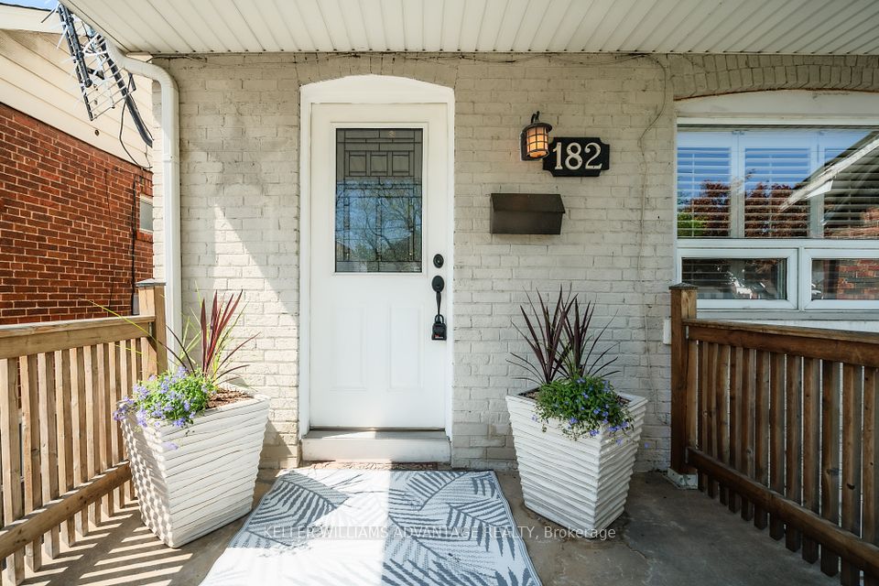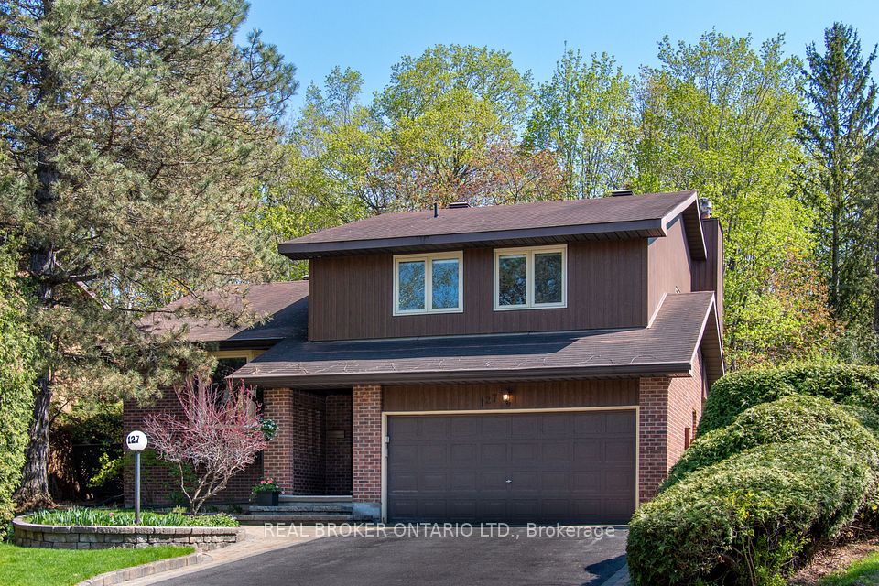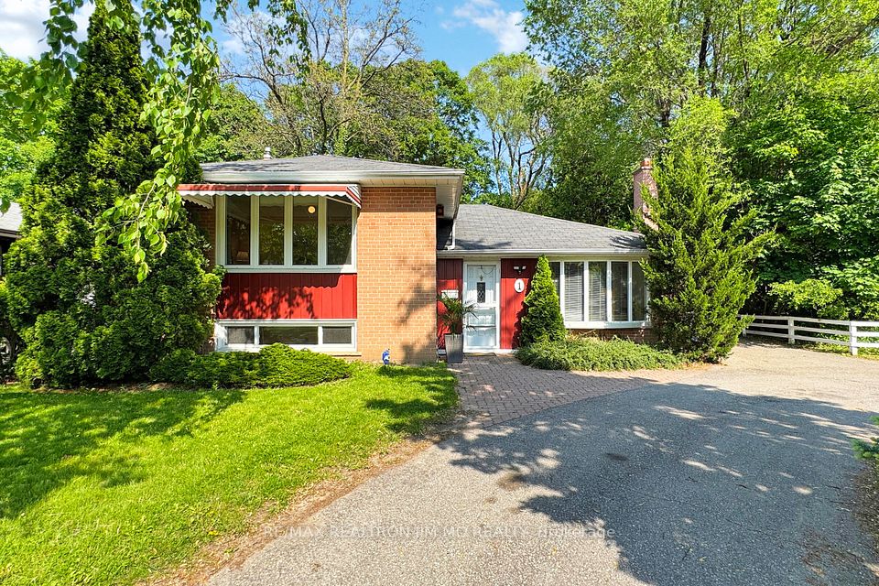
$1,099,900
42 Periwinkle Road, Springwater, ON L9X 2C8
Virtual Tours
Price Comparison
Property Description
Property type
Detached
Lot size
N/A
Style
2-Storey
Approx. Area
N/A
Room Information
| Room Type | Dimension (length x width) | Features | Level |
|---|---|---|---|
| Living Room | 4.72 x 4.44 m | Gas Fireplace | Main |
| Dining Room | 3.81 x 3.51 m | N/A | Main |
| Kitchen | 3.99 x 3.71 m | N/A | Main |
| Breakfast | 3.51 x 3.05 m | N/A | Main |
About 42 Periwinkle Road
Pride of ownership in this 1 1/2 year new home in Midhurst Valley. This beautiful home offers well chosen finishes, 9 ft ceilings on main, 2nd flr and basement, and gourmet kitchen with stainless steel appliances, quartz countertops and under cabinet lighting. Open concept eat in kitchen with walk out to upper deck. Living room with fireplace open to kitchen area. Separate dining room. Oak staircase to upper level with wrought iron spindles. The lower level is unfinished with walk out, huge windows, bathroom rough-in, and separate side entrance for in-law potential. The upper level offers 4 bedrooms, 2 with dormer style windows. Primary suite has hardwood, walk in closet, and 5 piece ensuite with quartz countertops. The pristine double car garage offers 2 LiftMaster Wi-Fi openers with cameras. Close to Springwater Twp's new Community Hub with Recreation Center, Emergency Response and Fire Station. Only 5 minutes to Barrie and shopping. Pure fibre internet from Bell or Rogers. Tarion warranty.
Home Overview
Last updated
4 days ago
Virtual tour
None
Basement information
Full, Walk-Out
Building size
--
Status
In-Active
Property sub type
Detached
Maintenance fee
$N/A
Year built
2024
Additional Details
MORTGAGE INFO
ESTIMATED PAYMENT
Location
Some information about this property - Periwinkle Road

Book a Showing
Find your dream home ✨
I agree to receive marketing and customer service calls and text messages from homepapa. Consent is not a condition of purchase. Msg/data rates may apply. Msg frequency varies. Reply STOP to unsubscribe. Privacy Policy & Terms of Service.






