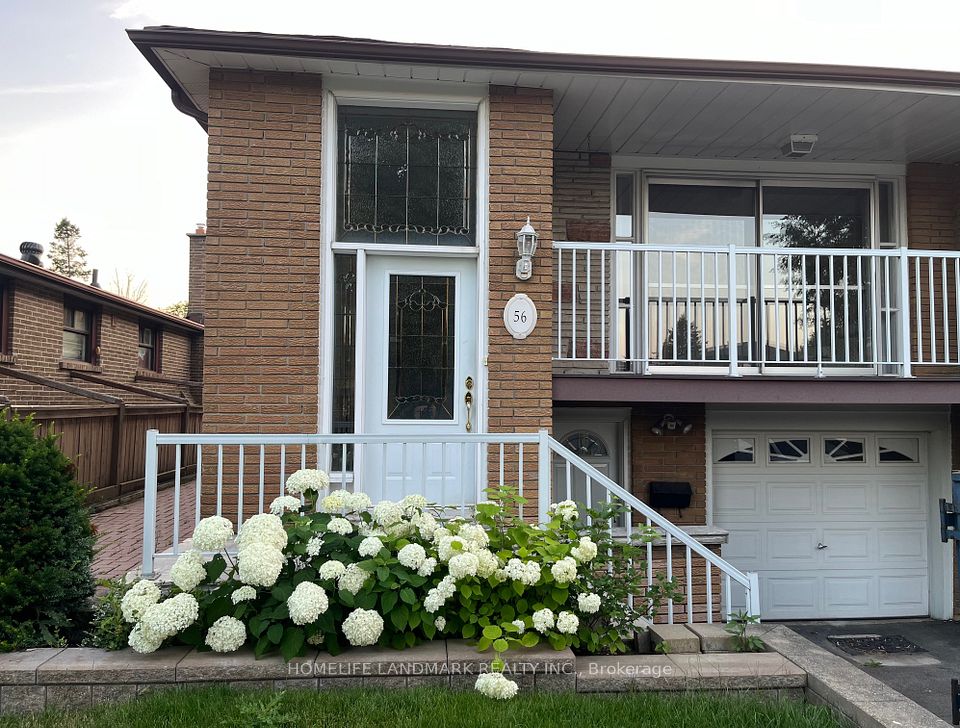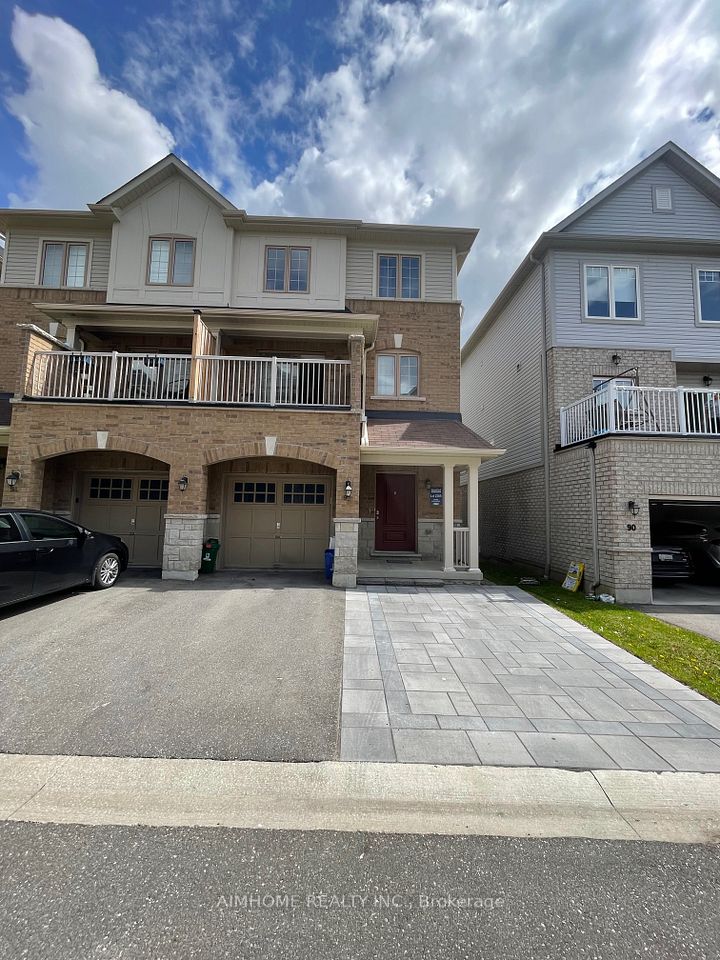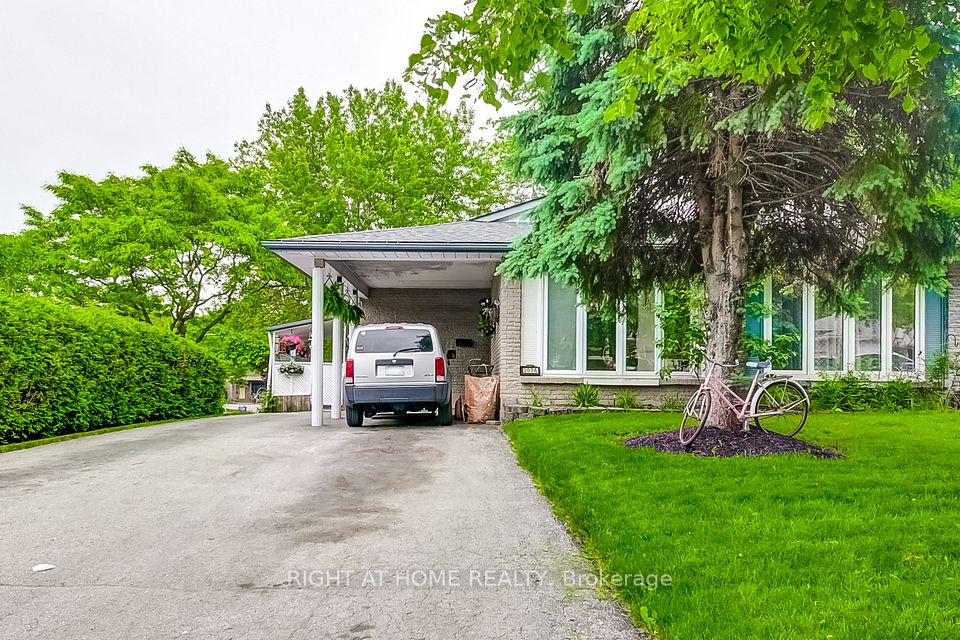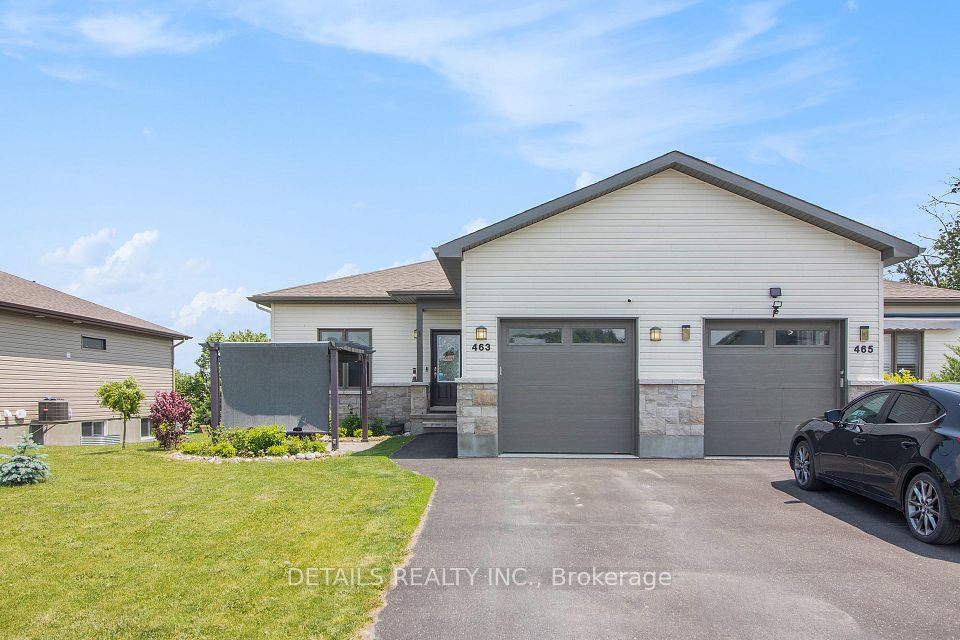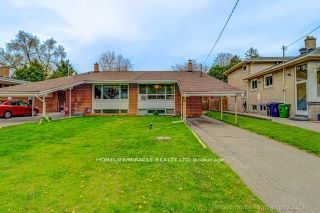
$449,000
42 Madison Avenue, Hamilton, ON L8L 5Y4
Price Comparison
Property Description
Property type
Semi-Detached
Lot size
N/A
Style
2-Storey
Approx. Area
N/A
Room Information
| Room Type | Dimension (length x width) | Features | Level |
|---|---|---|---|
| Living Room | 7.77 x 5.84 m | Pot Lights, Laminate, Open Concept | Main |
| Dining Room | 7.77 x 5.84 m | Pot Lights, Laminate, Combined w/Living | Main |
| Kitchen | 3.05 x 4.44 m | Stainless Steel Appl, Pot Lights, W/O To Deck | Main |
| Primary Bedroom | 4.39 x 4.68 m | Laminate, Large Window, Closet | Second |
About 42 Madison Avenue
Welcome to 42 Madison Avenue where luxury meets lifestyle, right here in the heart of Hamilton.This isnt just a renovation this is a TOP TO BOTTOM TRANSFORMATION, with over $200,000 invested in 2023-20224 to create a home thats modern, stylish, and built for the way you want to live today.Were talking 3+1 bedrooms, 3 bathrooms, a fully finished basement, and finishes that belong in a magazine. Natural light? Everywhere. The kitchen? Custom quartz countertops, stainless steel appliances, designer backsplash, and yes a walkout to your private deck. Entertain. Relax. Live. BRAND NEW ROOF. NEW ATTIC INSULATION. UPGRADED ELECTRICAL PANEL. NEW WINDOWS AND DOORS, NEW AC AND FURNACE. NOTHING LEFT TO DO but move in and love it. Plus you've got parking via the laneway, and youre steps to everything: transit, parks, schools, shops, the hospital all right here.This is the one. This is 42 Madison. Lets go!!! *PICTURES ARE FROM 2024 WHEN THE PROPERTY WAS STAGED AFTER RENOVATIONS* Perfect for First- Time Home Buyers and Investors alike.
Home Overview
Last updated
3 days ago
Virtual tour
None
Basement information
Finished
Building size
--
Status
In-Active
Property sub type
Semi-Detached
Maintenance fee
$N/A
Year built
2025
Additional Details
MORTGAGE INFO
ESTIMATED PAYMENT
Location
Some information about this property - Madison Avenue

Book a Showing
Find your dream home ✨
I agree to receive marketing and customer service calls and text messages from homepapa. Consent is not a condition of purchase. Msg/data rates may apply. Msg frequency varies. Reply STOP to unsubscribe. Privacy Policy & Terms of Service.






