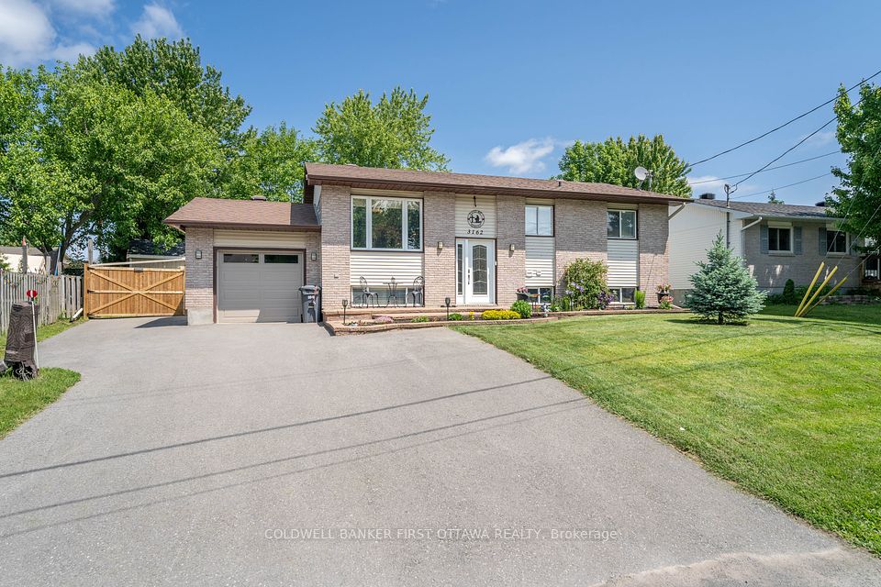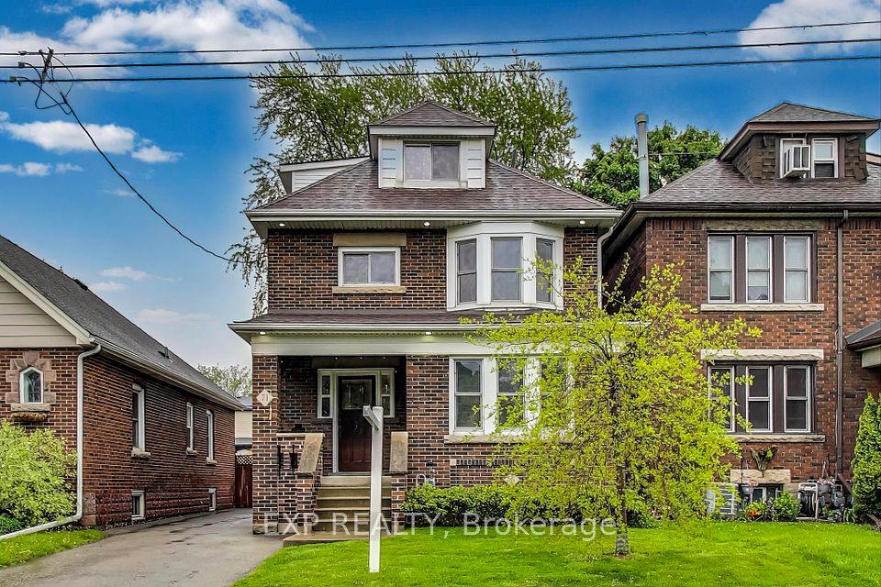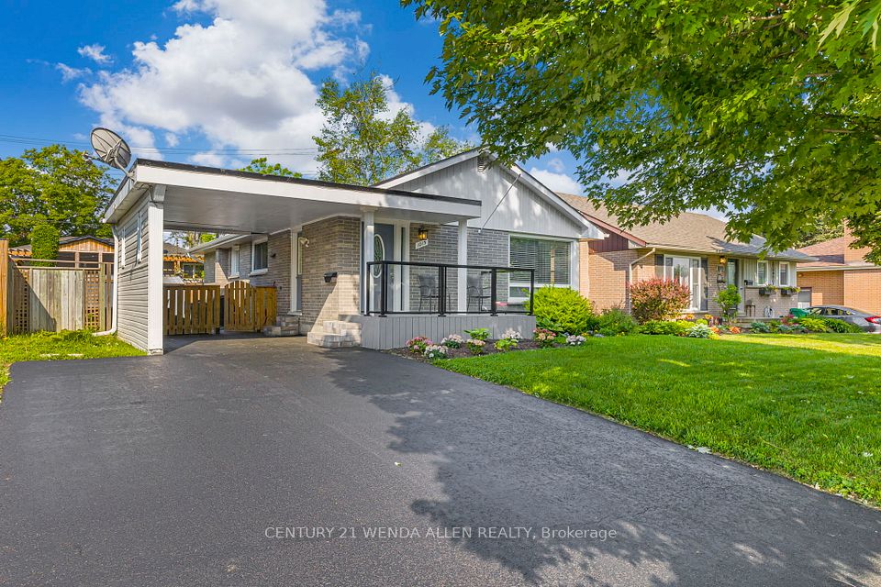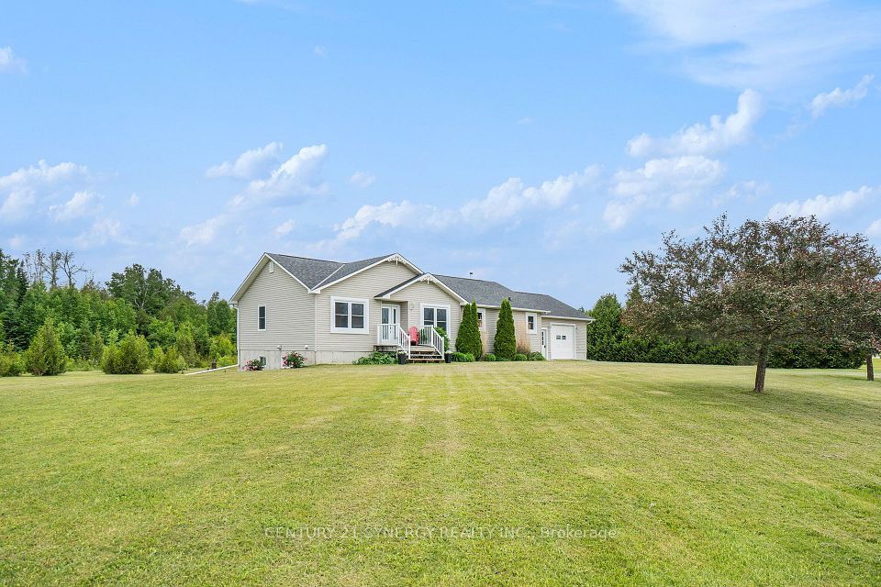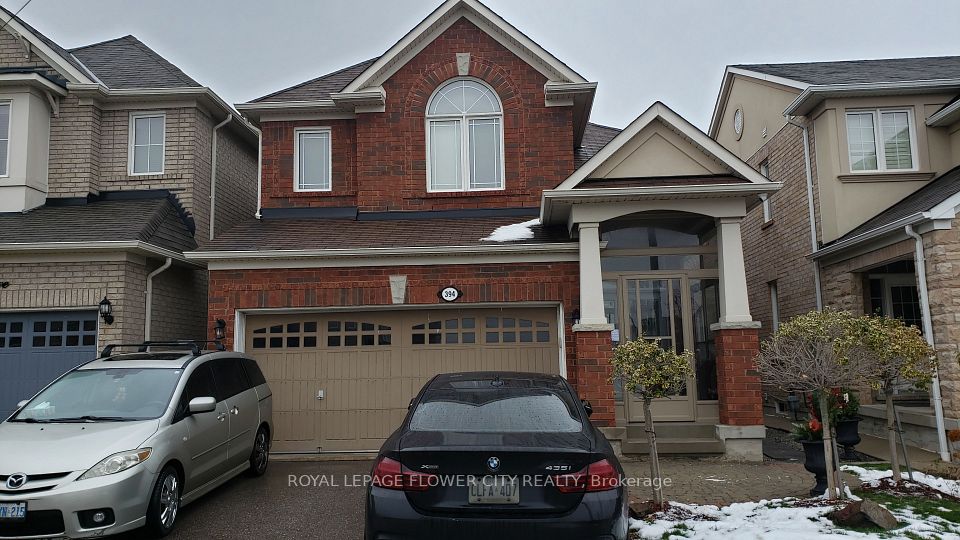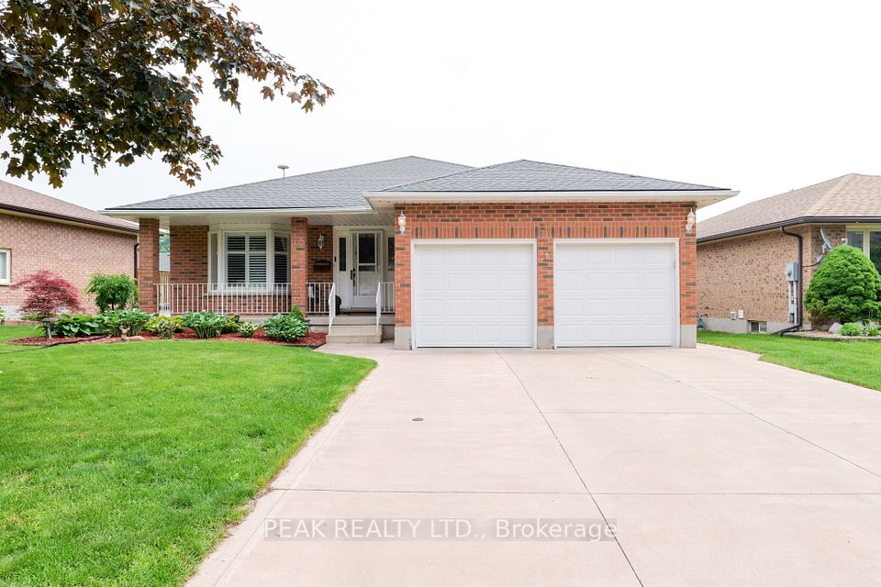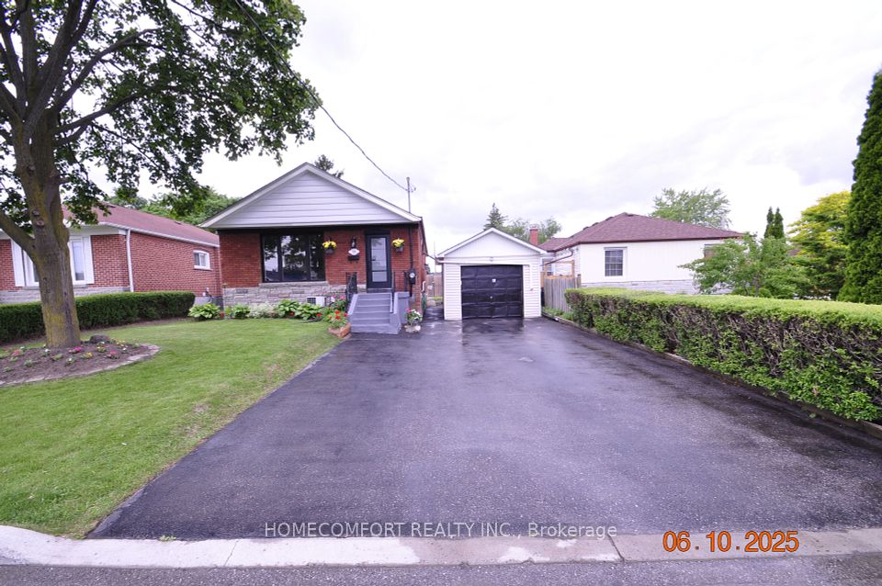
$1,044,500
Last price change 5 days ago
42 Long Drive, Whitby, ON L1N 8E4
Price Comparison
Property Description
Property type
Detached
Lot size
N/A
Style
2-Storey
Approx. Area
N/A
Room Information
| Room Type | Dimension (length x width) | Features | Level |
|---|---|---|---|
| Kitchen | 4.57 x 3.24 m | Quartz Counter, Pot Lights, Tile Floor | Main |
| Dining Room | 3.24 x 2.98 m | Window, Vinyl Floor | Main |
| Living Room | 6.18 x 4.16 m | Pot Lights, Window, Vinyl Floor | Main |
| Family Room | 4.74 x 3.3 m | Pot Lights, Vinyl Floor | Main |
About 42 Long Drive
This spacious, fully renovated top to bottom all-brick home is set in a desirable, well-established family neighborhood. The main floor features a bright living room, formal dining room, family room with gas fireplace, an eat-in kitchen, and a laundry room with direct side entrance. Upstairs offers 4 generous bedrooms, including a primary suite with a walk-in closet and a stunning new 4-piece ensuite. The fully finished walk-out basement includes a large rec room with a second gas fireplace, a 5th bedroom, a brand-new kitchen w/DW, sauna, separate laundry, 3-piece bath, and direct access to a private backyard with an inground pool and hot tub. Renovated top to bottom inside and out with premium finishes throughout.
Home Overview
Last updated
5 days ago
Virtual tour
None
Basement information
Finished with Walk-Out
Building size
--
Status
In-Active
Property sub type
Detached
Maintenance fee
$N/A
Year built
--
Additional Details
MORTGAGE INFO
ESTIMATED PAYMENT
Location
Some information about this property - Long Drive

Book a Showing
Find your dream home ✨
I agree to receive marketing and customer service calls and text messages from homepapa. Consent is not a condition of purchase. Msg/data rates may apply. Msg frequency varies. Reply STOP to unsubscribe. Privacy Policy & Terms of Service.






