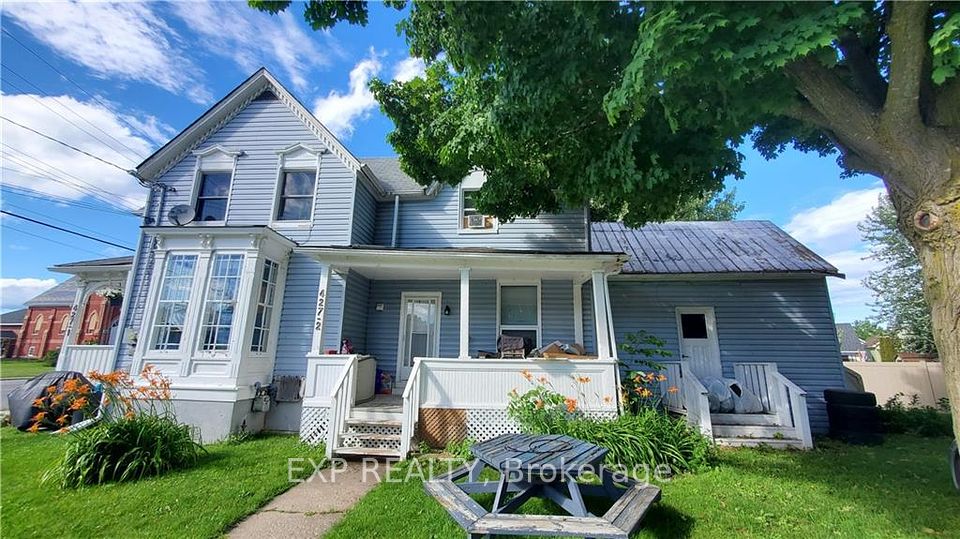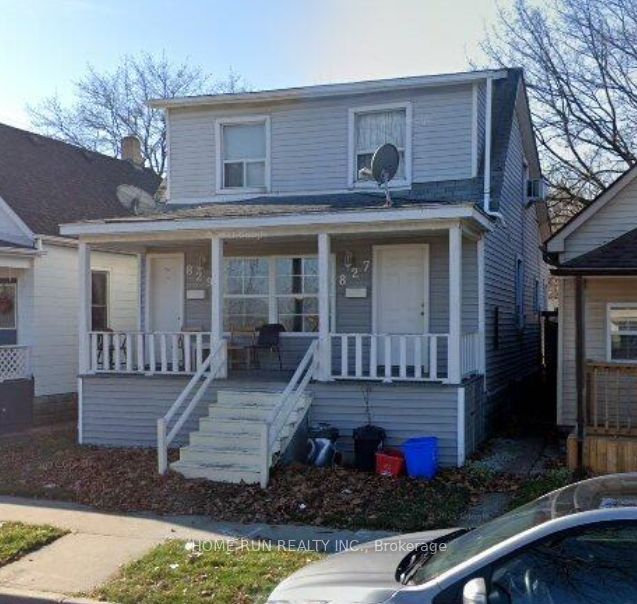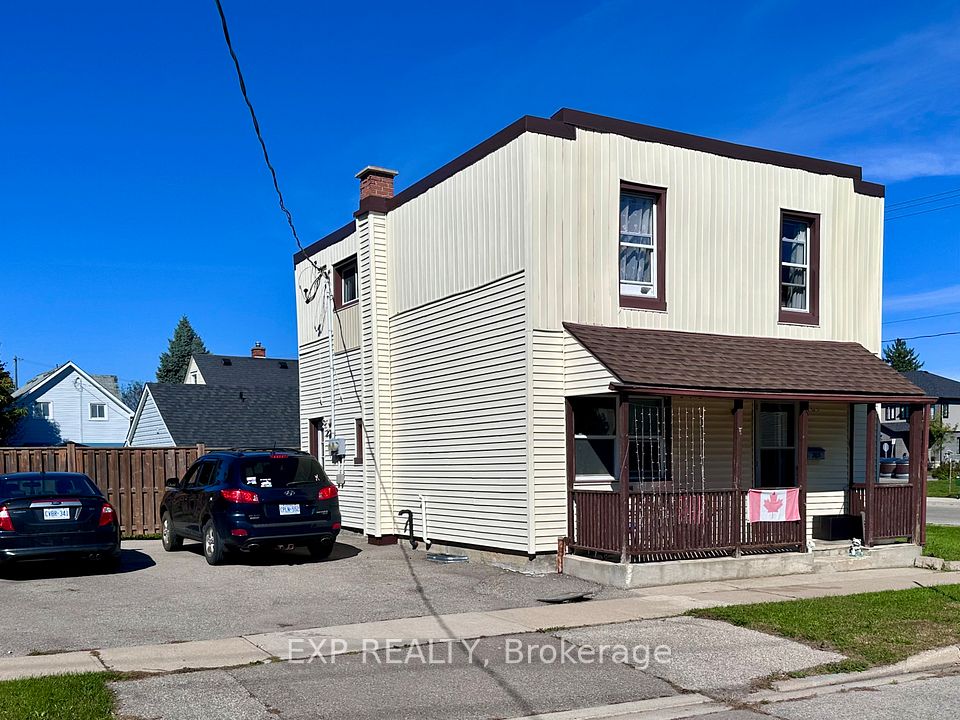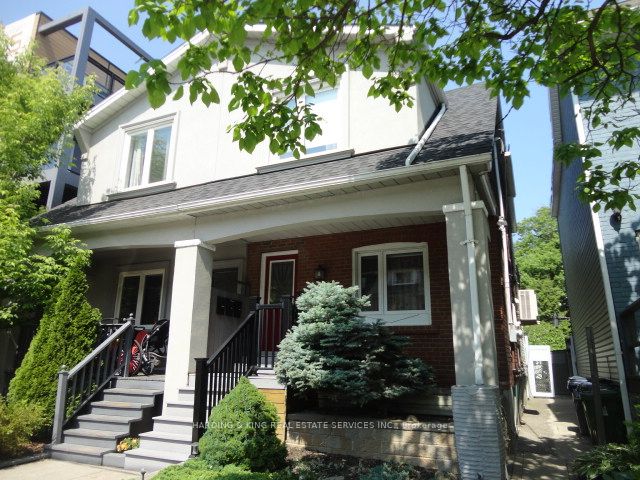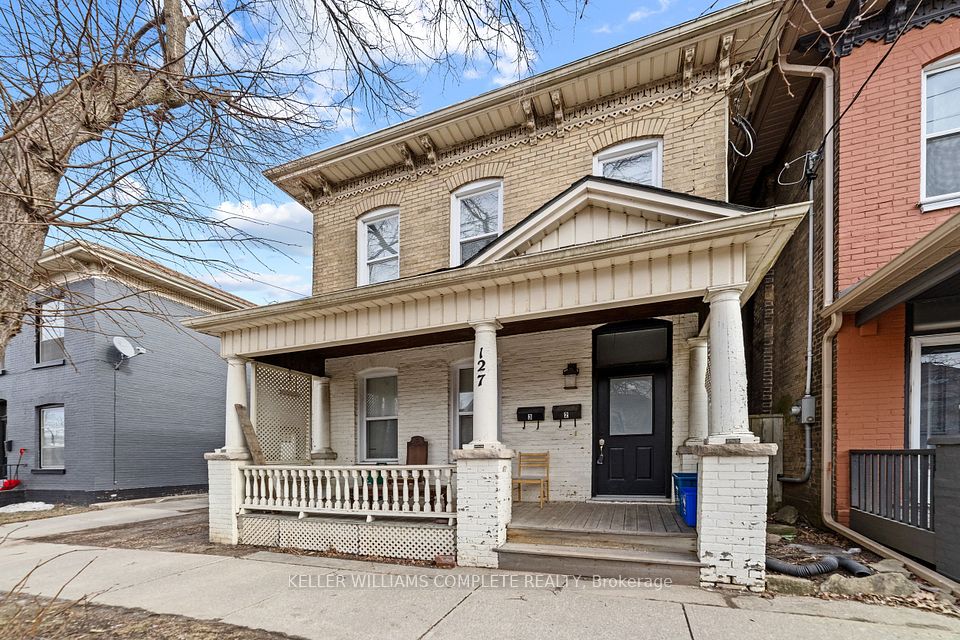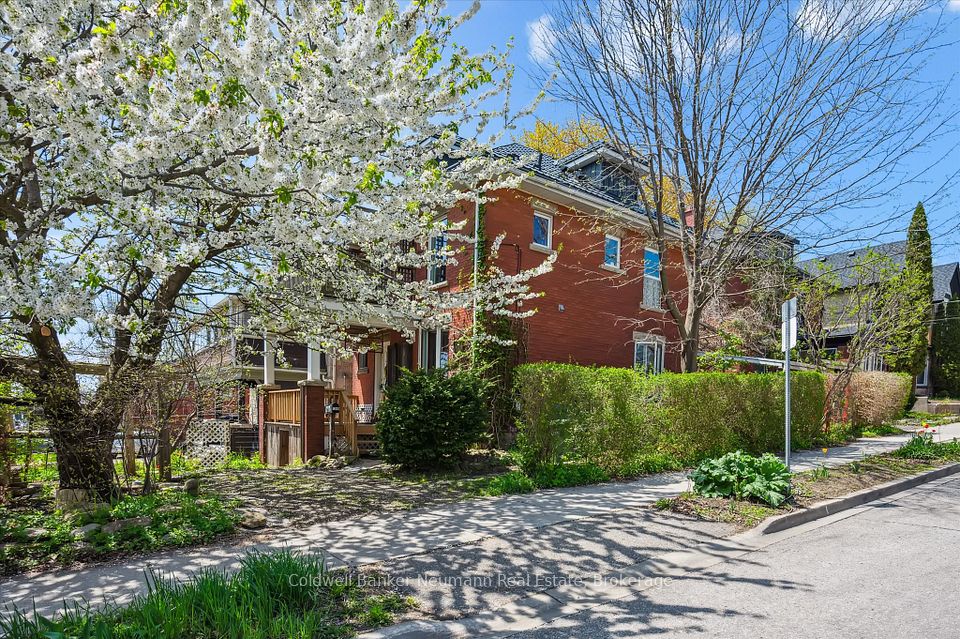
$799,900
42 Liberty Street, Clarington, ON L1C 2L7
Virtual Tours
Price Comparison
Property Description
Property type
Duplex
Lot size
N/A
Style
2-Storey
Approx. Area
N/A
Room Information
| Room Type | Dimension (length x width) | Features | Level |
|---|---|---|---|
| Kitchen | 3.57 x 3.23 m | Laminate, Eat-in Kitchen, Stainless Steel Appl | Main |
| Living Room | 4.67 x 3.5 m | Laminate | Main |
| Primary Bedroom | 4.71 x 3.45 m | Laminate | Second |
| Bedroom 2 | 4.72 x 3.5 m | Laminate, Closet | Second |
About 42 Liberty Street
Step into timeless charm with this century home, ideally located within walking distance to downtown Bowmanville and quick and easy access to Hwy 401. This unique property offers both character and versatility, featuring a legal, in-home apartment, perfect for multi-generational living, rental income, or easy conversion back to a single-family residence, simply by opening the already existing door between the units. The main unit welcomes you with an inviting, updated eat-in kitchen, showcasing quartz countertops, sleek stainless steel appliances, a pantry cupboard, and easy-care laminate flooring. The spacious living room, with laminate flooring, is warm and bright, offering comfort and functionality. The 4-piece bathroom highlights a classic clawfoot soaker tub, ideal for relaxing after a long day. Upstairs, you will find two generous sized bedrooms and the added convenience of a second-floor laundry. The separate apartment offers a private mudroom entry, a welcoming living room, a bedroom with a bonus sitting area, an eat-in kitchen with a walk-out to the backyard, its own laundry, and a modern 3-piece bath, providing everything needed for comfortable, independent living. Outdoors, discover a true oasis in the expansive, Zen-inspired backyard. Mature trees, perennial gardens, a tranquil pond with waterfall, and a spacious patio, set the scene for unforgettable entertaining or just for unwinding. With two separate driveways and proximity to schools, shopping, restaurants, transit, the hospital, and more, this home blends old-world charm with modern convenience.
Home Overview
Last updated
2 hours ago
Virtual tour
None
Basement information
Unfinished
Building size
--
Status
In-Active
Property sub type
Duplex
Maintenance fee
$N/A
Year built
2024
Additional Details
MORTGAGE INFO
ESTIMATED PAYMENT
Location
Some information about this property - Liberty Street

Book a Showing
Find your dream home ✨
I agree to receive marketing and customer service calls and text messages from homepapa. Consent is not a condition of purchase. Msg/data rates may apply. Msg frequency varies. Reply STOP to unsubscribe. Privacy Policy & Terms of Service.






