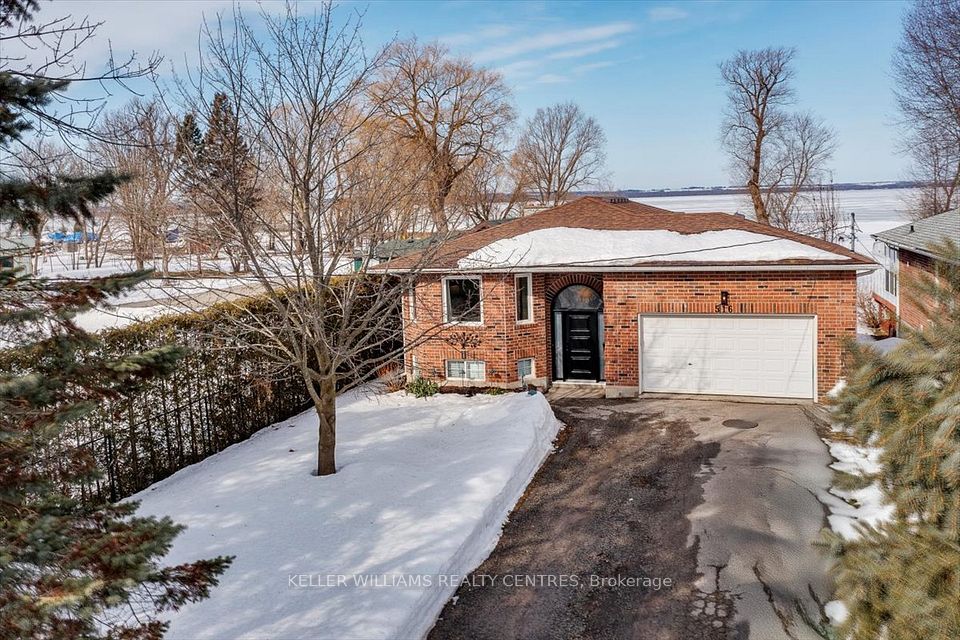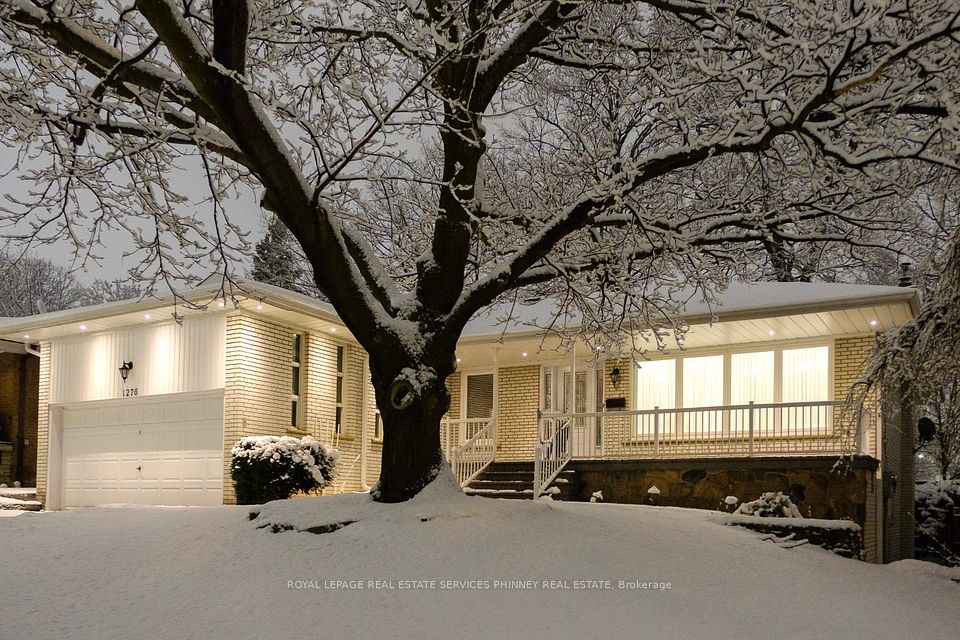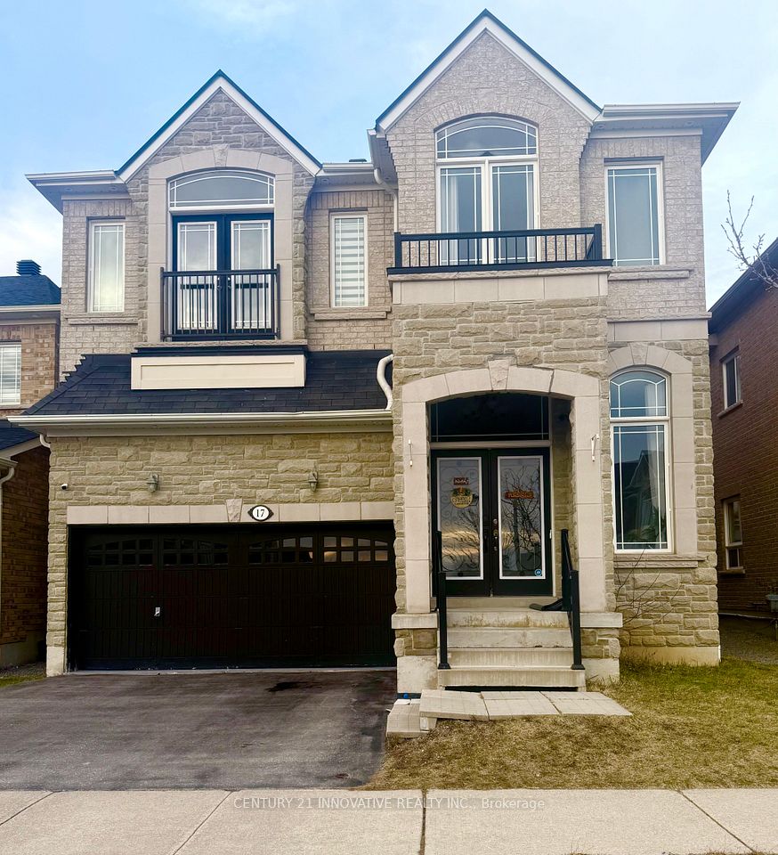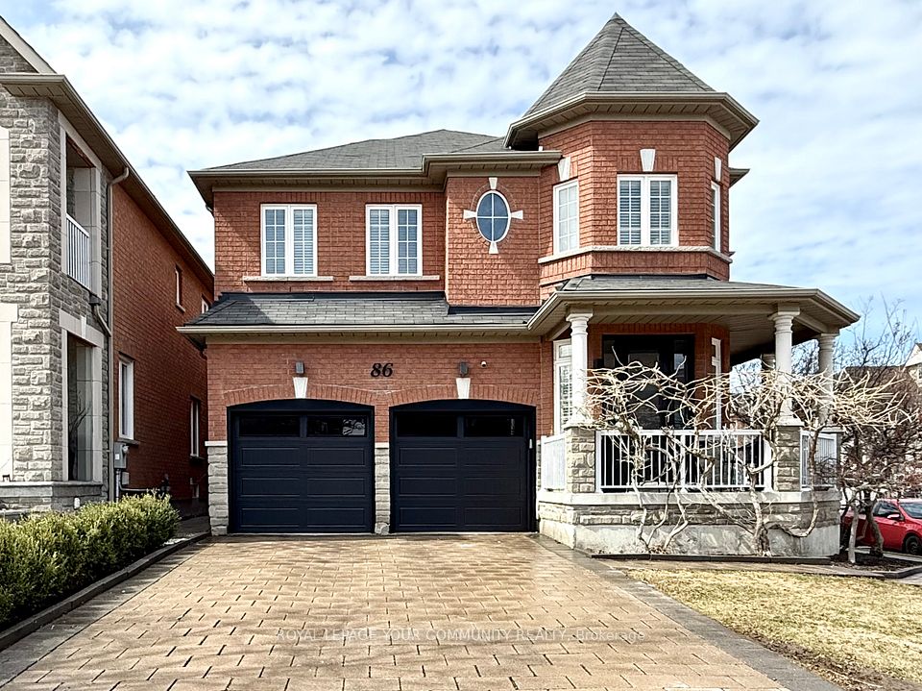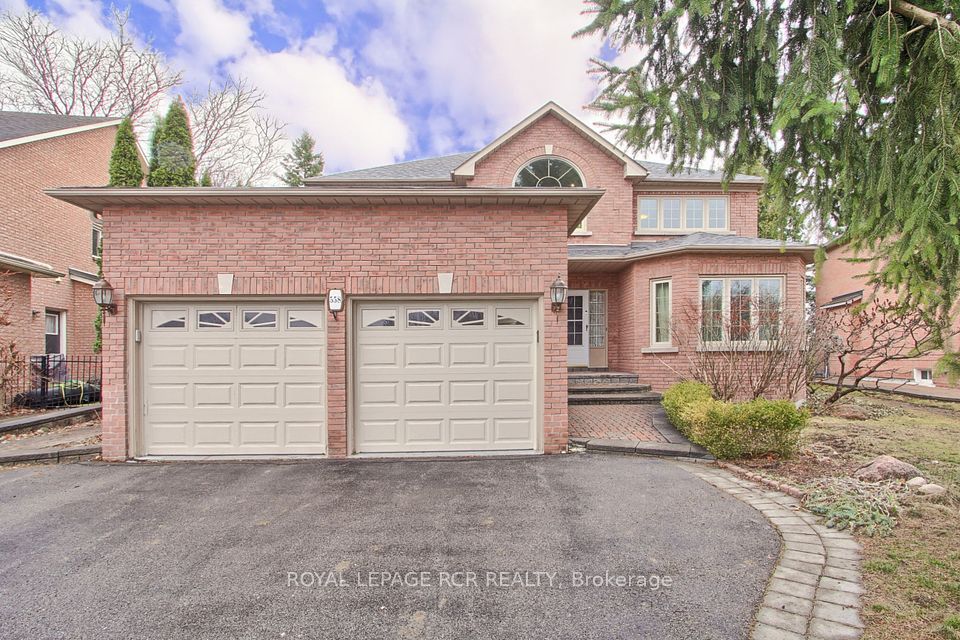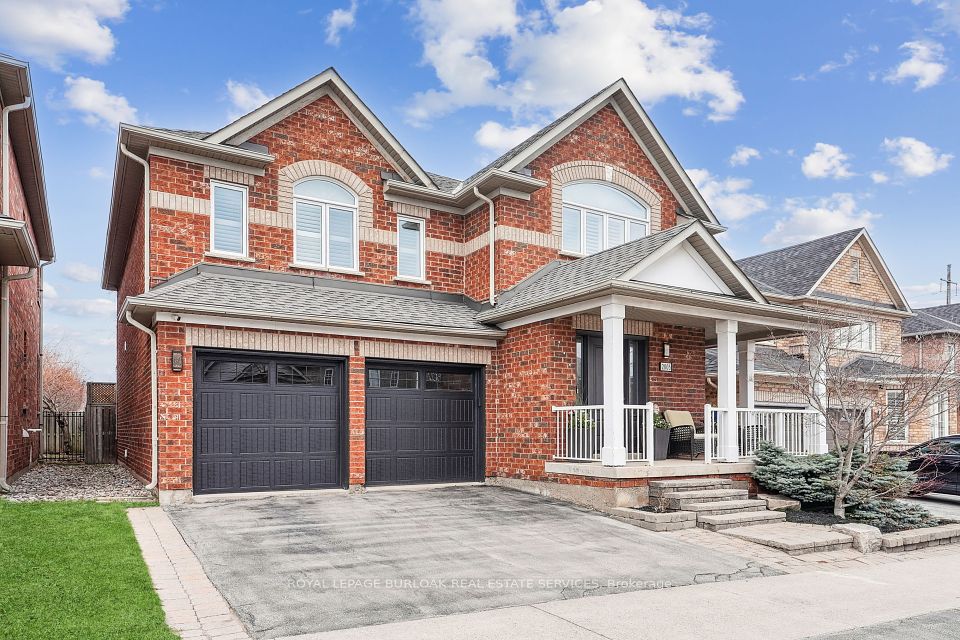$1,880,000
Last price change Apr 4
42 Hayfield Crescent, Richmond Hill, ON L4E 0A4
Price Comparison
Property Description
Property type
Detached
Lot size
N/A
Style
2-Storey
Approx. Area
N/A
Room Information
| Room Type | Dimension (length x width) | Features | Level |
|---|---|---|---|
| Living Room | 4.49 x 3.35 m | Hardwood Floor, Large Window, Overlooks Frontyard | Main |
| Dining Room | 4.65 x 3.75 m | Hardwood Floor, Crown Moulding, Large Window | Main |
| Family Room | 5.2 x 3.89 m | Fireplace, Crown Moulding, Picture Window | Main |
| Breakfast | 5.53 x 3.92 m | W/O To Deck, Combined w/Kitchen, Sliding Doors | Main |
About 42 Hayfield Crescent
Elegant And Contemporary Residence In The Prestigious Jefferson Community! High-End Finishes, This Property Offers 2,885 Sf Of Upper-Grade Living. And A Total Of Approximately 4,124 Sf Of Living Space. 9 Ft High Ceilings On The Main Floor, Walk out Basement with kitchen. An Open-Concept Layout Filled With Plenty sunshine and Natural Light, Freshly Painted Through-Out(2025). Gourmet Chefs Inspired Kitchen With Centre Island, Granite Countertops. Generously Sized Master Bedroom, 2 ensuite bedrooms on second floor. Near Top-Ranked Schools: **Richmond Hill H.S.,**St. Theresa Of Lisieux Catholic High School. Step To Shopping centers, Parks, And Trails.
Home Overview
Last updated
2 days ago
Virtual tour
None
Basement information
Finished with Walk-Out, Separate Entrance
Building size
--
Status
In-Active
Property sub type
Detached
Maintenance fee
$N/A
Year built
--
Additional Details
MORTGAGE INFO
ESTIMATED PAYMENT
Location
Some information about this property - Hayfield Crescent

Book a Showing
Find your dream home ✨
I agree to receive marketing and customer service calls and text messages from homepapa. Consent is not a condition of purchase. Msg/data rates may apply. Msg frequency varies. Reply STOP to unsubscribe. Privacy Policy & Terms of Service.







