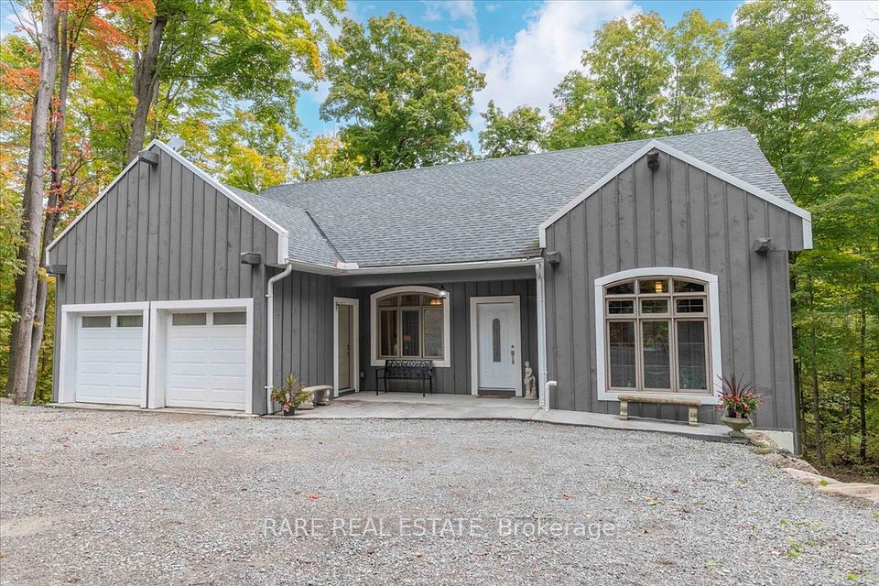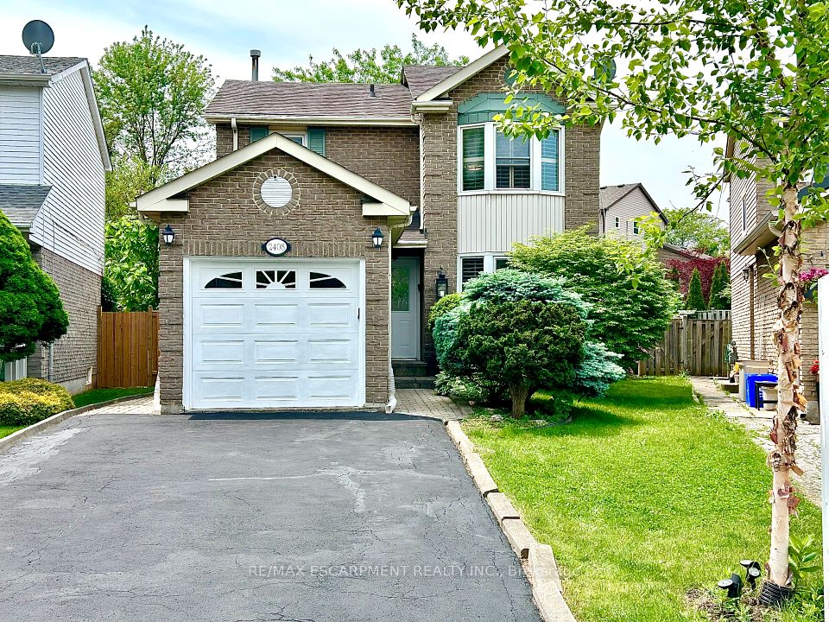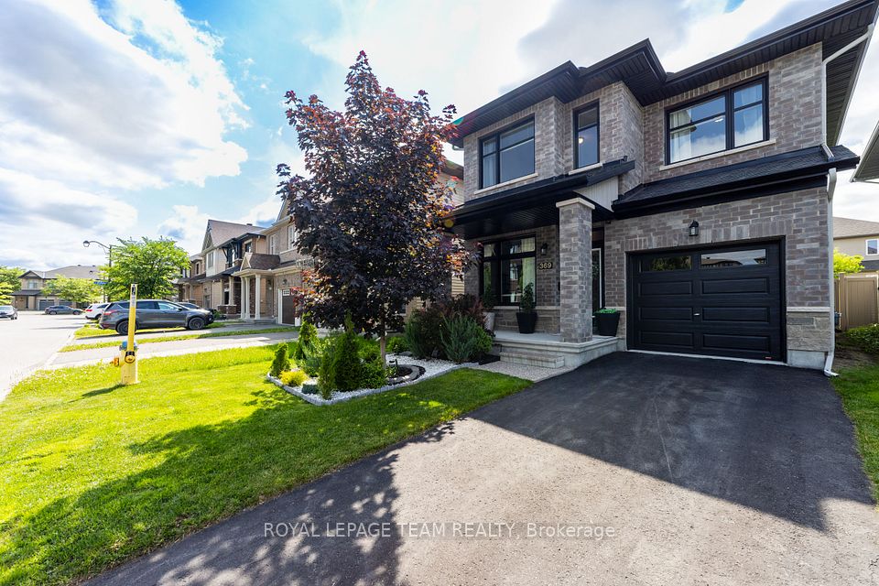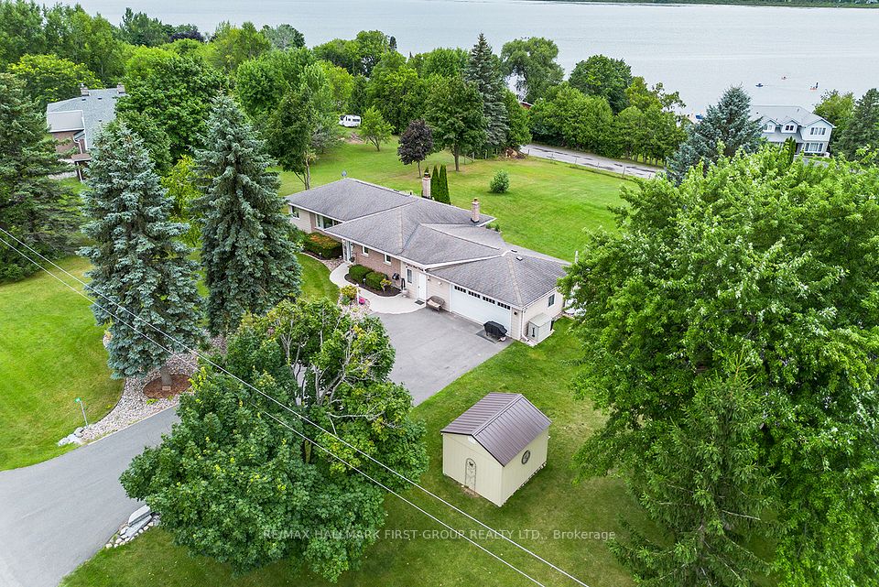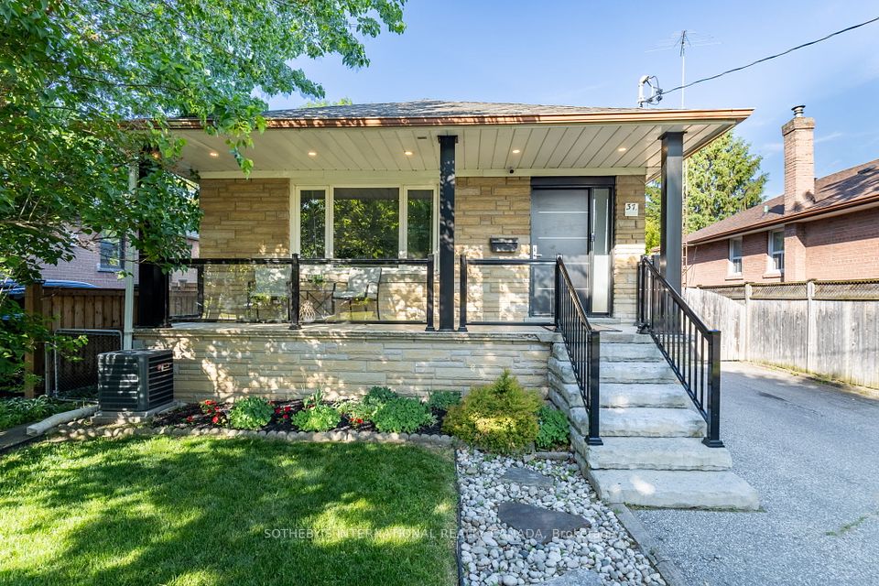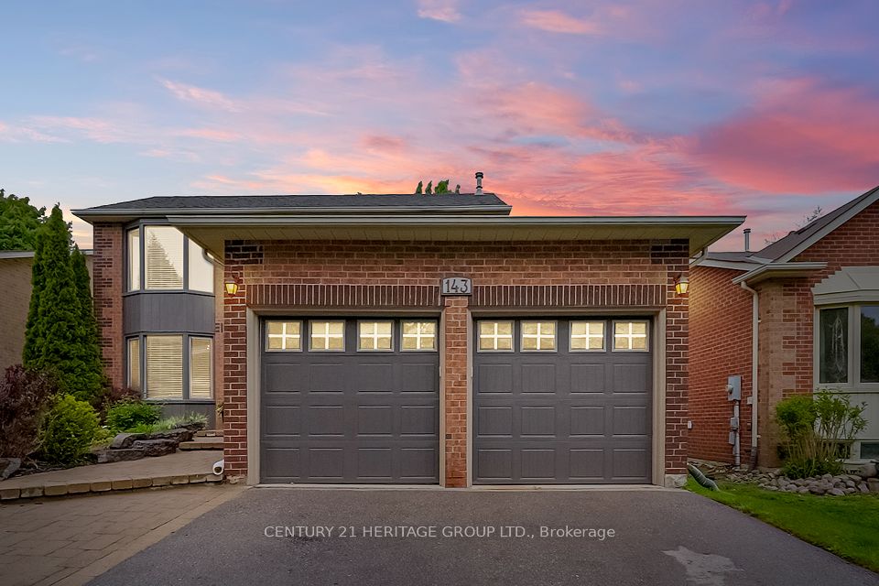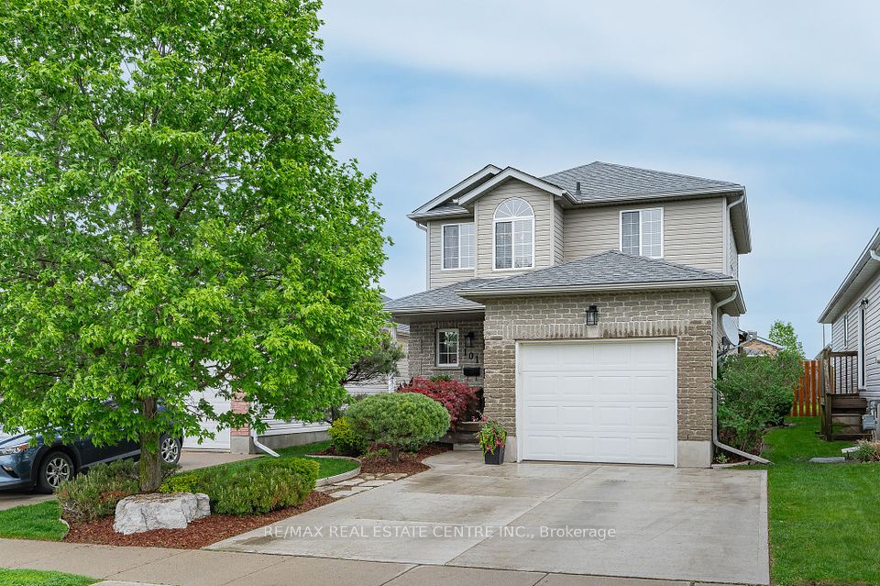
$1,189,000
42 Haskell Crescent, Aurora, ON L4G 5T3
Virtual Tours
Price Comparison
Property Description
Property type
Detached
Lot size
N/A
Style
2-Storey
Approx. Area
N/A
Room Information
| Room Type | Dimension (length x width) | Features | Level |
|---|---|---|---|
| Living Room | 3.43 x 4.88 m | Bay Window, Overlooks Frontyard, Hardwood Floor | Main |
| Dining Room | 3.48 x 3.05 m | Pot Lights, Hardwood Floor, Window | Main |
| Kitchen | 4.98 x 3.3 m | Stainless Steel Appl, B/I Appliances, W/O To Yard | Main |
| Family Room | 4.88 x 3.28 m | Fireplace, Hardwood Floor, Pot Lights | Main |
About 42 Haskell Crescent
Welcome to this beautifully updated 2-storey detached home in the desirable Aurora Highlands community! Set on a quiet, family-friendly street, this home sits on a premium pie-shaped lot with an oversized backyard ideal for outdoor entertaining and family living. Offering 2,713 sq ft of total living space, this thoughtfully designed home features 3 bedrooms, 3 bathrooms, and a finished basement. The main level boasts a bright living room with bay window, formal dining room, and a cozy family room with a wood-burning fireplace. The upgraded kitchen is a chefs dream, complete with stainless steel appliances, gas cooktop, built-in oven, built-in microwave, and sleek finishes. A walk-out from the kitchen leads directly to the expansive backyard. Enjoy the convenience of a mudroom with garage access and main floor laundry. Upstairs, the primary suite offers a walk-in closet and a fully renovated 5-piece ensuite with modern fixtures and a spa-like feel. Two additional generously sized bedrooms share an updated fully renovated bathroom. Positioned on the southwest side of the street, the home is filled with natural light and offers sun-filled outdoor space all day long. Located close to top-rated schools, trails, parks, shopping, and transit this move-in ready home is perfect for families and those seeking space, comfort, and style in one of Auroras most established neighbourhoods.
Home Overview
Last updated
16 hours ago
Virtual tour
None
Basement information
Finished, Full
Building size
--
Status
In-Active
Property sub type
Detached
Maintenance fee
$N/A
Year built
--
Additional Details
MORTGAGE INFO
ESTIMATED PAYMENT
Location
Some information about this property - Haskell Crescent

Book a Showing
Find your dream home ✨
I agree to receive marketing and customer service calls and text messages from homepapa. Consent is not a condition of purchase. Msg/data rates may apply. Msg frequency varies. Reply STOP to unsubscribe. Privacy Policy & Terms of Service.






