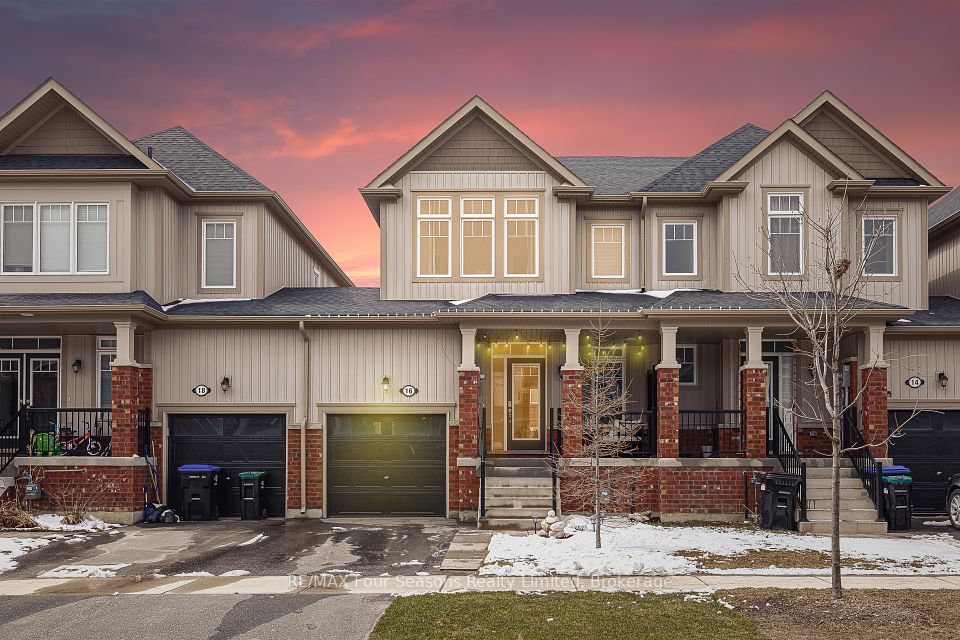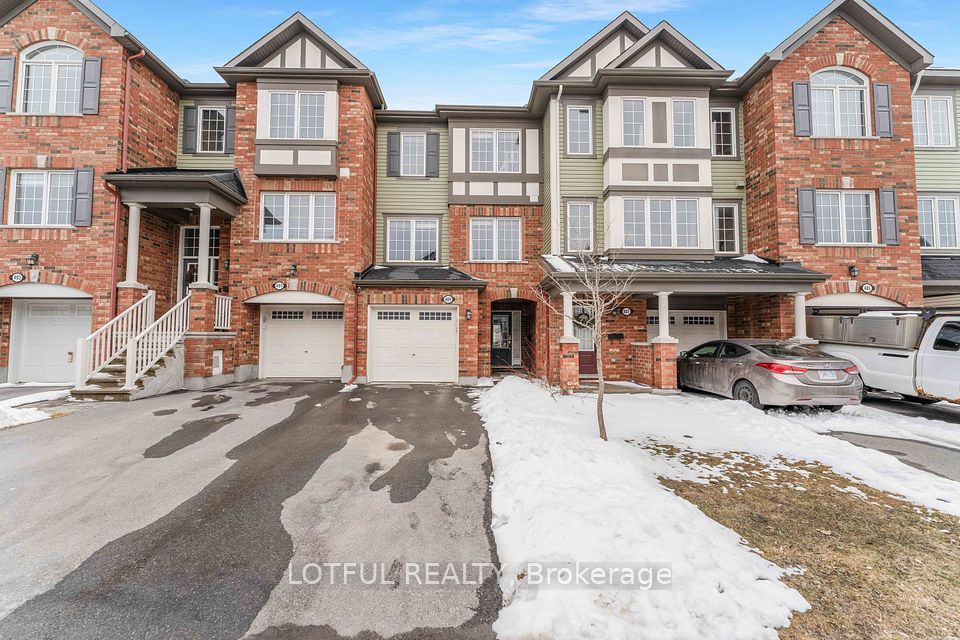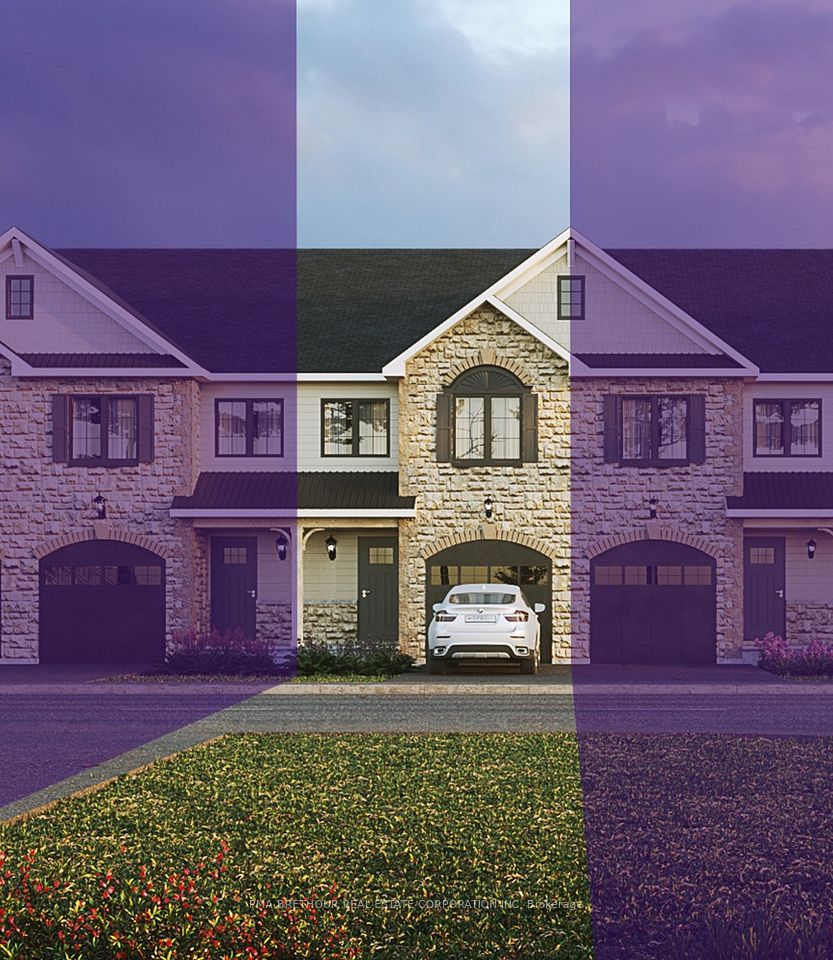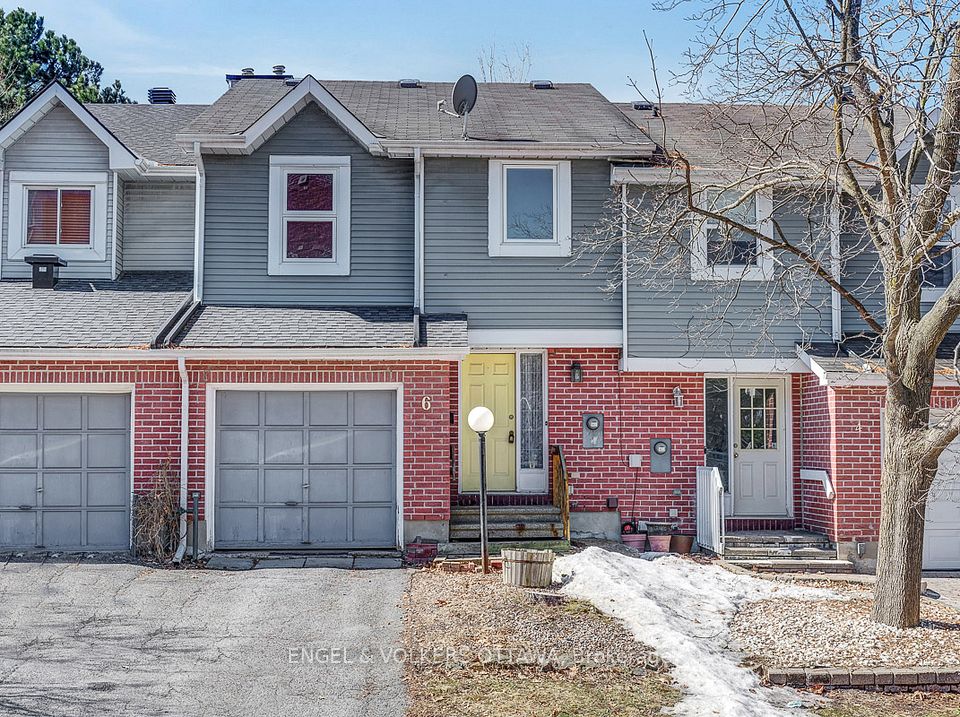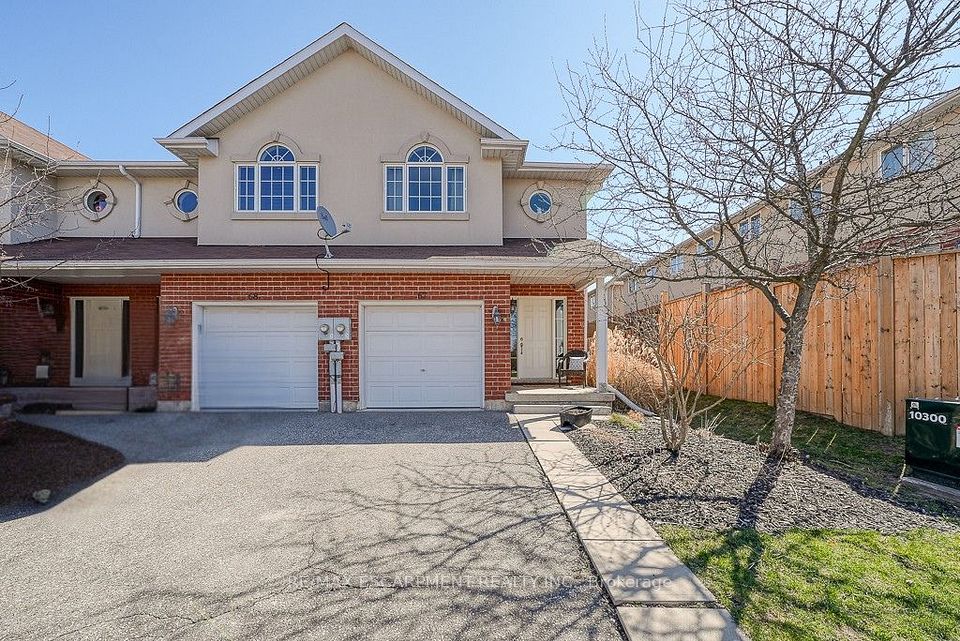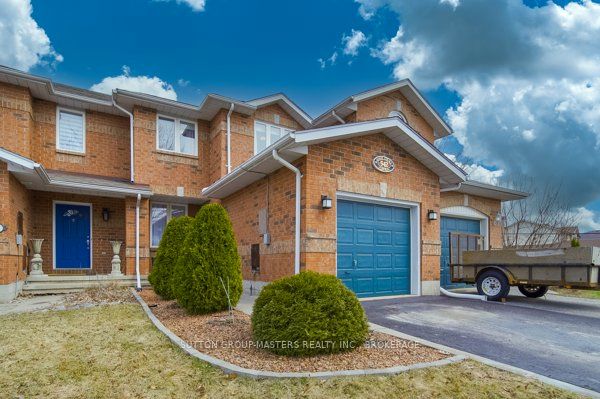$748,000
42 Greenwood Drive, Essa, ON L0M 1B4
Price Comparison
Property Description
Property type
Att/Row/Townhouse
Lot size
< .50 acres
Style
2-Storey
Approx. Area
N/A
Room Information
| Room Type | Dimension (length x width) | Features | Level |
|---|---|---|---|
| Foyer | 1 x 1 m | Ceramic Floor | Main |
| Living Room | 3.05 x 8.99 m | Combined w/Dining, Laminate, Open Concept | Main |
| Kitchen | 2.46 x 3.66 m | Ceramic Floor, Stainless Steel Appl | Main |
| Breakfast | 2.46 x 3.05 m | Ceramic Floor, W/O To Deck | Main |
About 42 Greenwood Drive
This Stunning Semi-Townhome Offers A Lovely Curb Appeal, A Garage With Inside Entry, And A Walkout Basement To An Impressive 166 Ft Deep Lot. You Will Love The Attractive Main Level With 9-Foot Ceilings, A Tall Front Door, An Open-Concept Living Area. Modern Kitchen Features Stainless Steel Appliances And Plenty Of Cabinet Space. The Upper Level Boasts Three Sizeable Bedrooms, Including A Primary Bedroom With An Ensuite And A Walk-In Closet. Freshly Painted and Renovated. Enjoy The Serene View Of The Ravine And The Mature Trees From Your Home.
Home Overview
Last updated
Dec 22, 2024
Virtual tour
None
Basement information
Full, Unfinished
Building size
--
Status
In-Active
Property sub type
Att/Row/Townhouse
Maintenance fee
$N/A
Year built
--
Additional Details
MORTGAGE INFO
ESTIMATED PAYMENT
Location
Some information about this property - Greenwood Drive

Book a Showing
Find your dream home ✨
I agree to receive marketing and customer service calls and text messages from homepapa. Consent is not a condition of purchase. Msg/data rates may apply. Msg frequency varies. Reply STOP to unsubscribe. Privacy Policy & Terms of Service.







