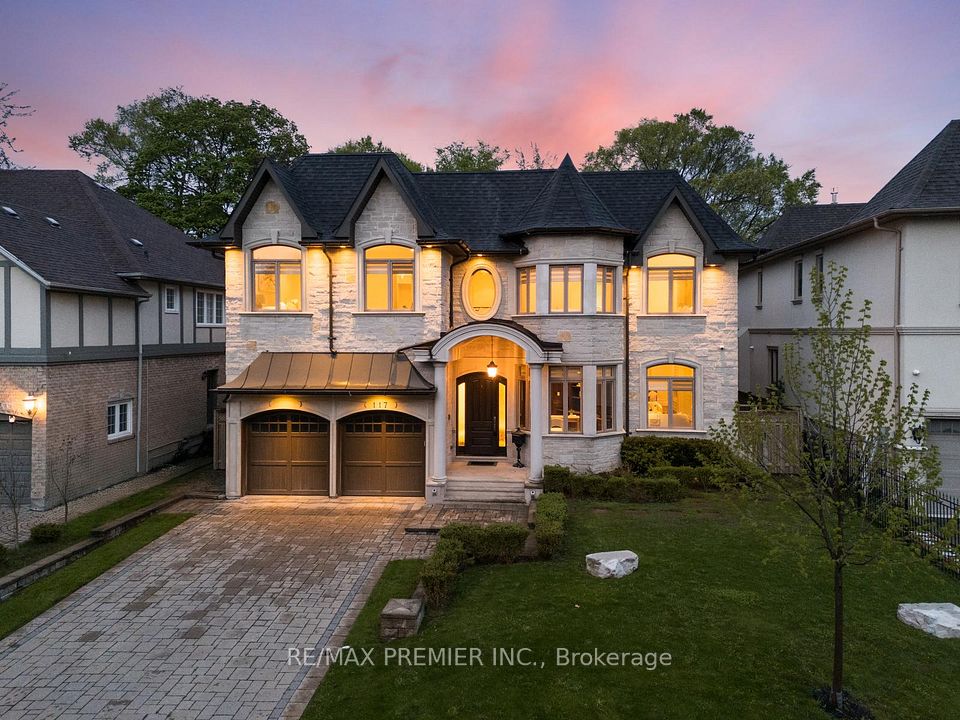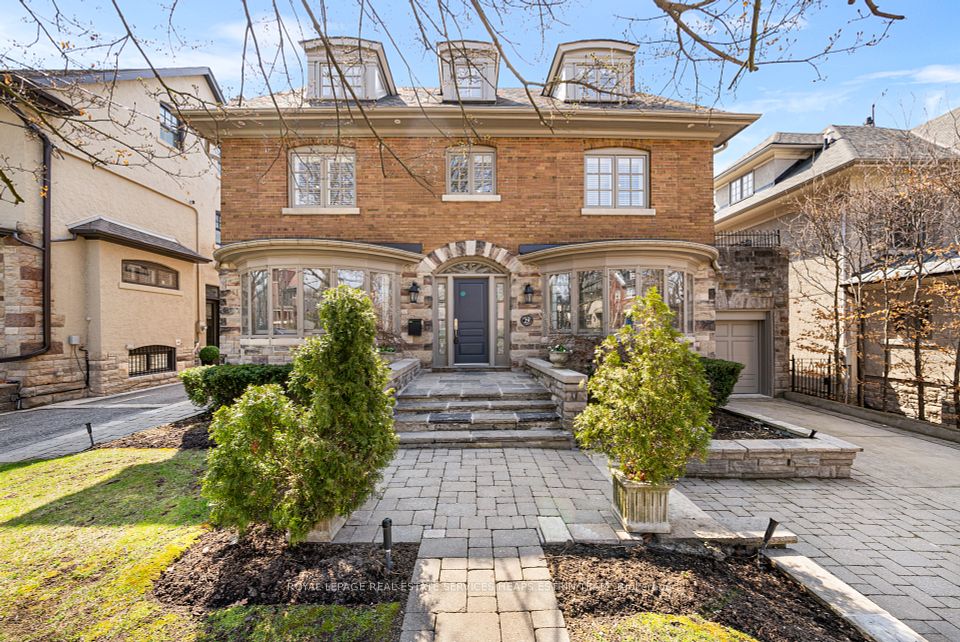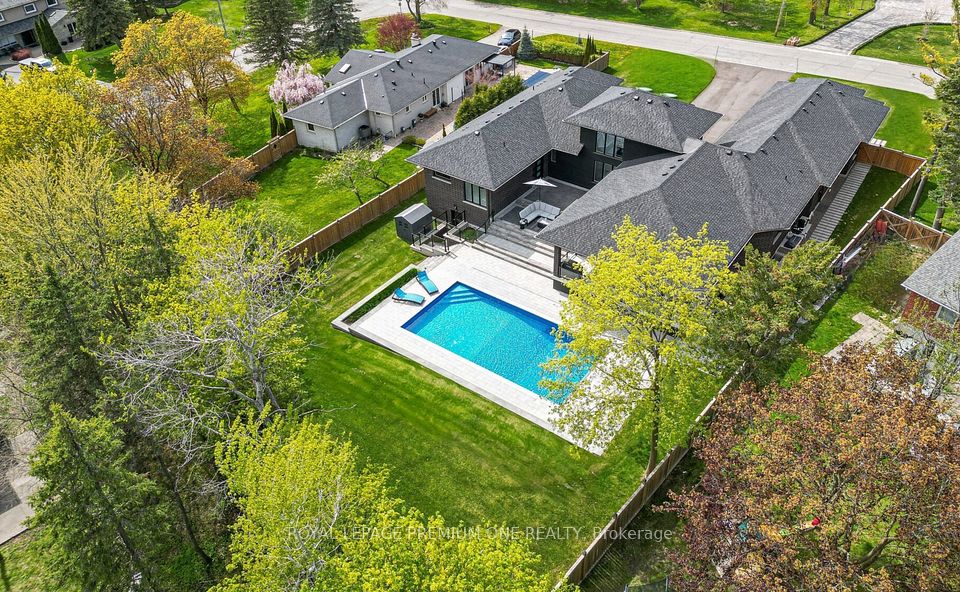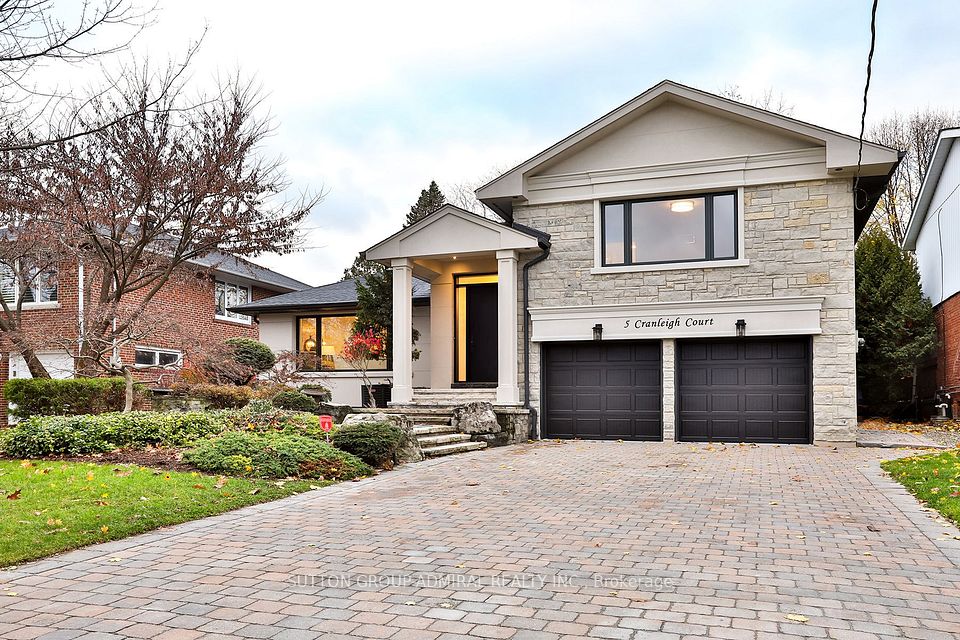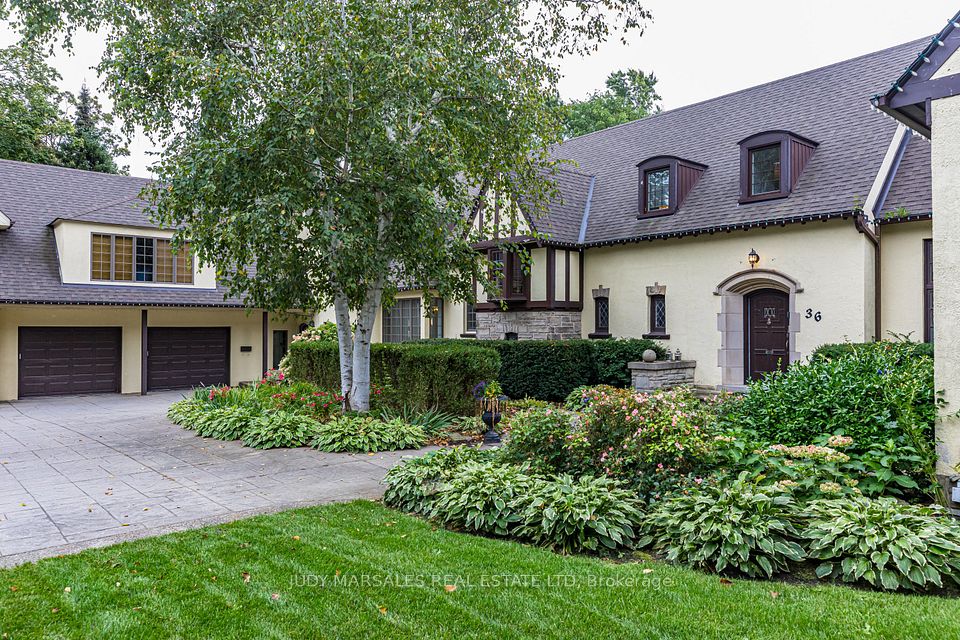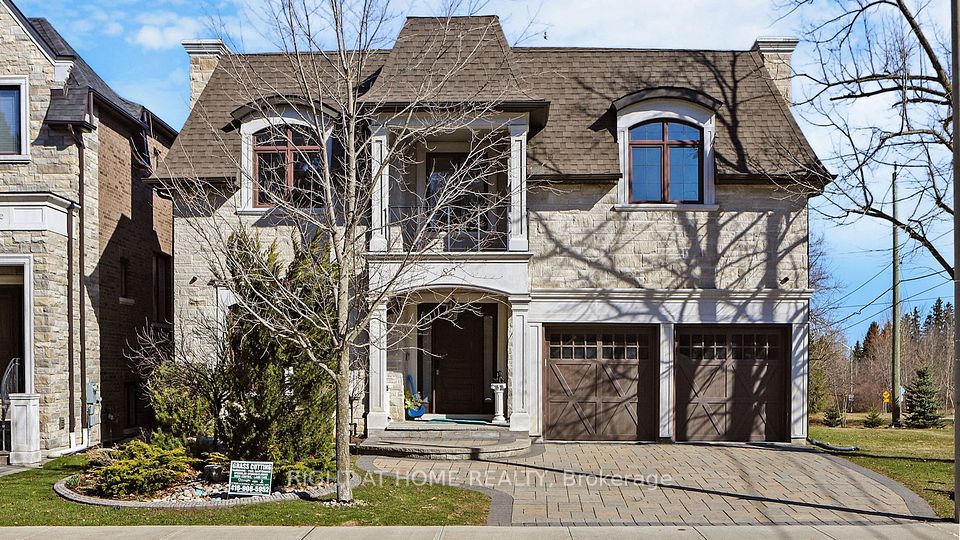
$3,999,800
42 Grangemill Crescent, Toronto C13, ON M3B 2J2
Virtual Tours
Price Comparison
Property Description
Property type
Detached
Lot size
N/A
Style
2-Storey
Approx. Area
N/A
Room Information
| Room Type | Dimension (length x width) | Features | Level |
|---|---|---|---|
| Living Room | 5.21 x 4.82 m | Combined w/Dining, Hardwood Floor, Large Window | Main |
| Dining Room | 5.25 x 4.82 m | Combined w/Living, Hardwood Floor, Bow Window | Main |
| Family Room | 5.52 x 4.27 m | Gas Fireplace, Hardwood Floor, W/O To Deck | Main |
| Library | 4.39 x 3.41 m | B/I Bookcase, Hardwood Floor, B/I Appliances | Main |
About 42 Grangemill Crescent
Location, Location, and Location! Stunning Luxurious Custom Home in one of Toronto's most Prestigious neighbourhoods! This Custom home is filled with Quality and Elegance. It has Approx. 7,000 Sq.ft. of living space, 5+1 Bedrooms, 5+1 Bathrooms, Custom Kitchen w/ Granite Waterfall Island, Sauna, Breathtaking Entrance and Staircase, Skylights in Foyer and Primary Ensuite, Finished Basement with Kitchen, Wet Bar and Pool table. Significant Upgrades included throughout home: Top of the line Dacor Appliances, 2nd Floor Laundry, Rainforest Water Purification, New Lenox Gas Furnace 2024, New Elect. Panel 2022, Newer Windows and Roof {Approx.2016), Tesla Charger in Garage, Sprinkler System, and so much extras! Conveniently located minutes to Shops of Don Mills, Restaurants, Edward Gardens, Top Schools, NYG Hospital, Major highways 404/DVP, and 401. Close to Bridal Path's Community known world-wide for high profile celebrity neighbors.
Home Overview
Last updated
3 days ago
Virtual tour
None
Basement information
Finished
Building size
--
Status
In-Active
Property sub type
Detached
Maintenance fee
$N/A
Year built
--
Additional Details
MORTGAGE INFO
ESTIMATED PAYMENT
Location
Some information about this property - Grangemill Crescent

Book a Showing
Find your dream home ✨
I agree to receive marketing and customer service calls and text messages from homepapa. Consent is not a condition of purchase. Msg/data rates may apply. Msg frequency varies. Reply STOP to unsubscribe. Privacy Policy & Terms of Service.






