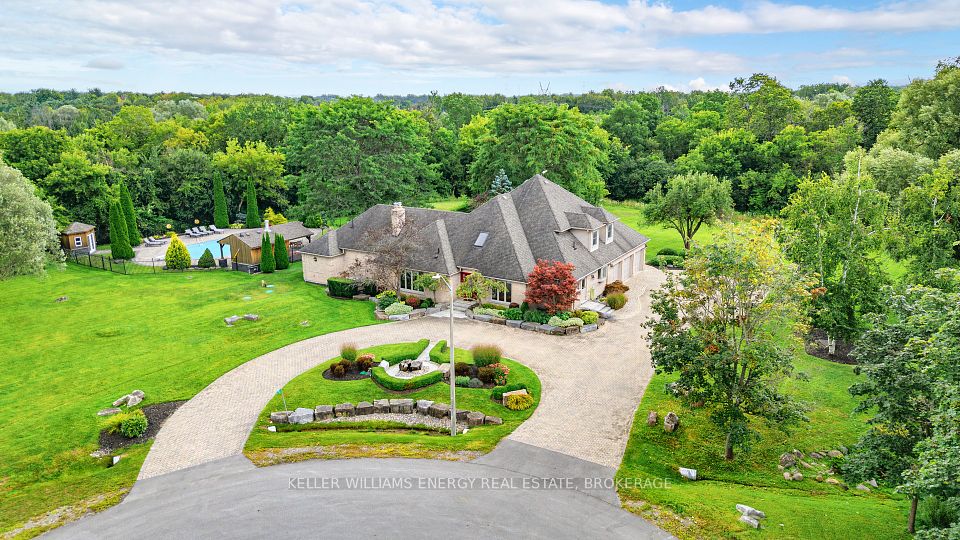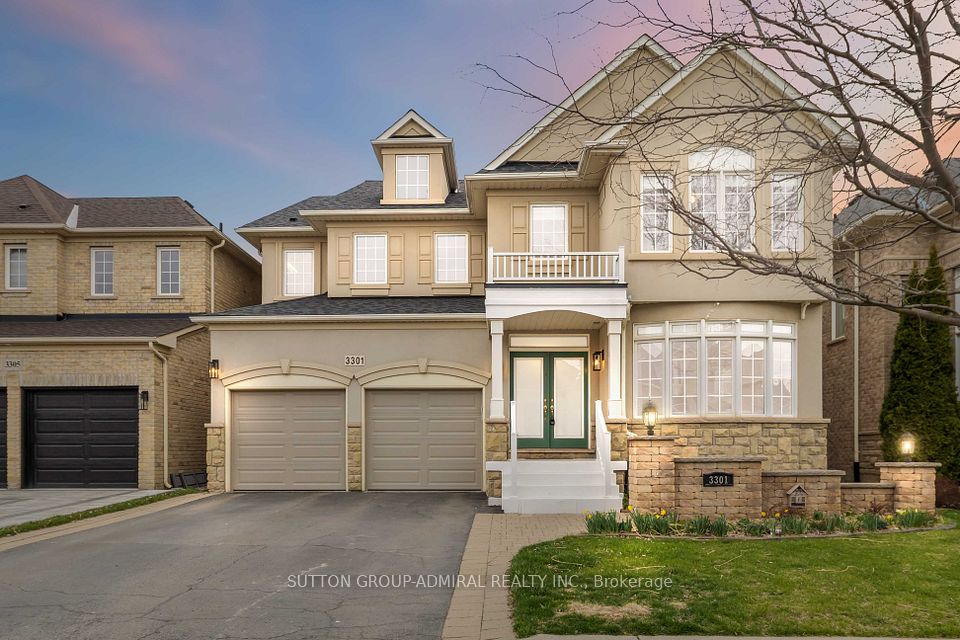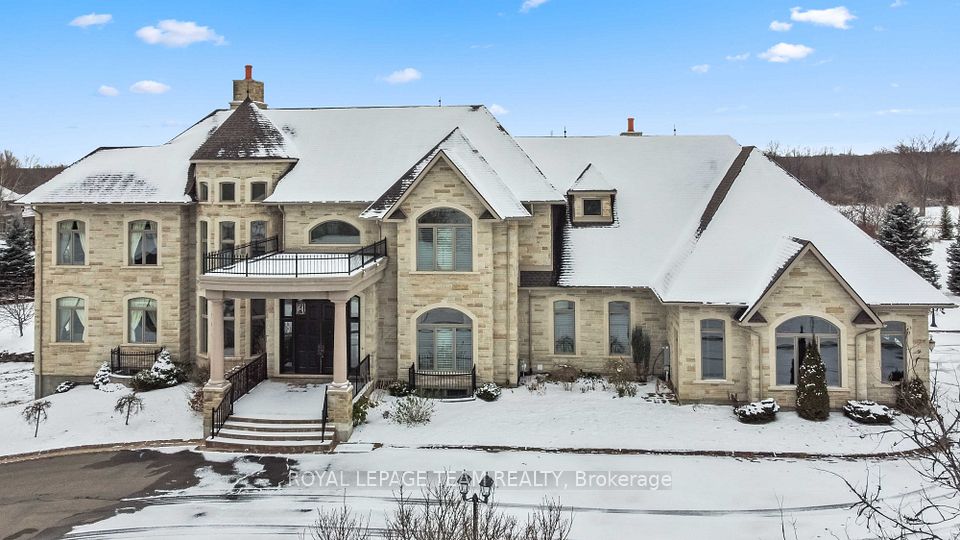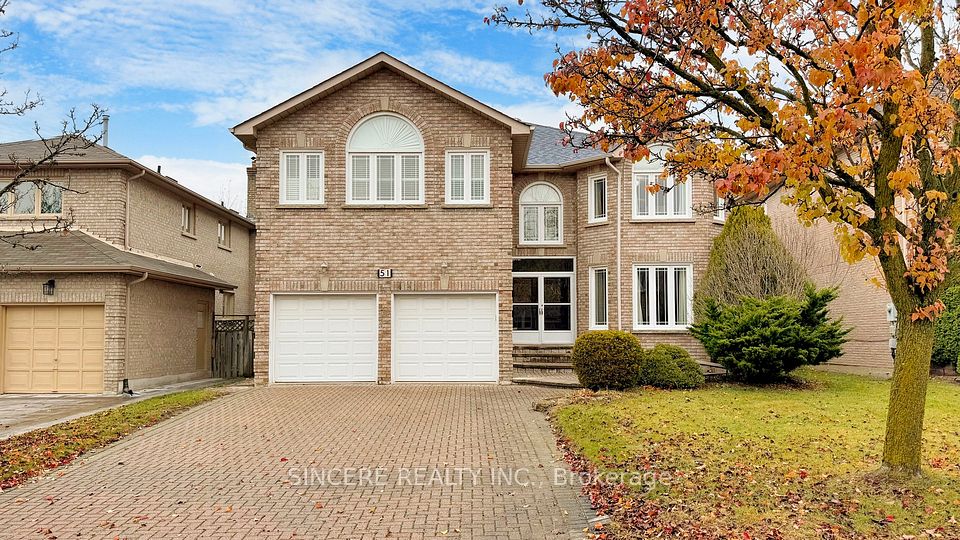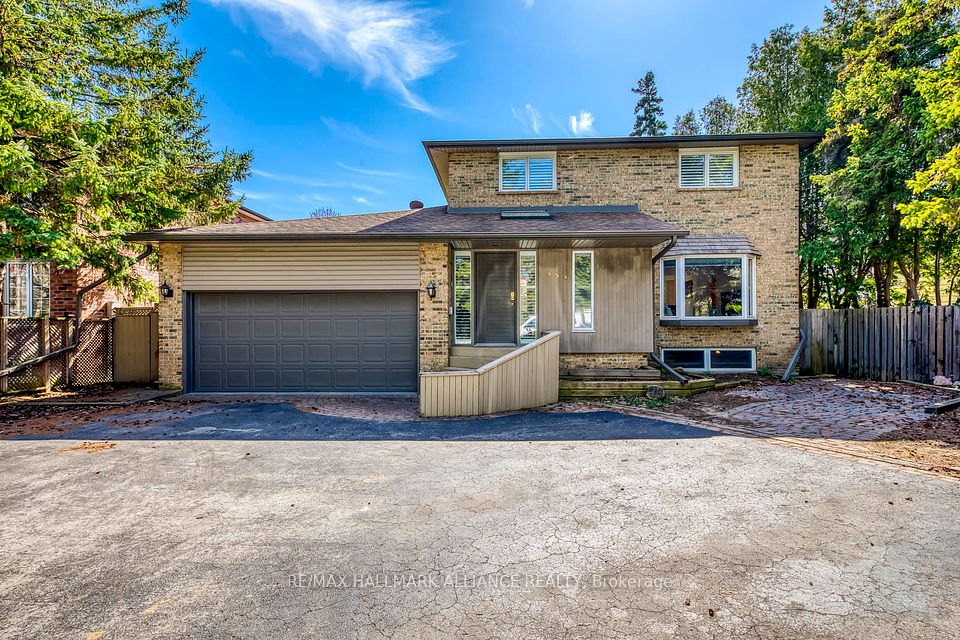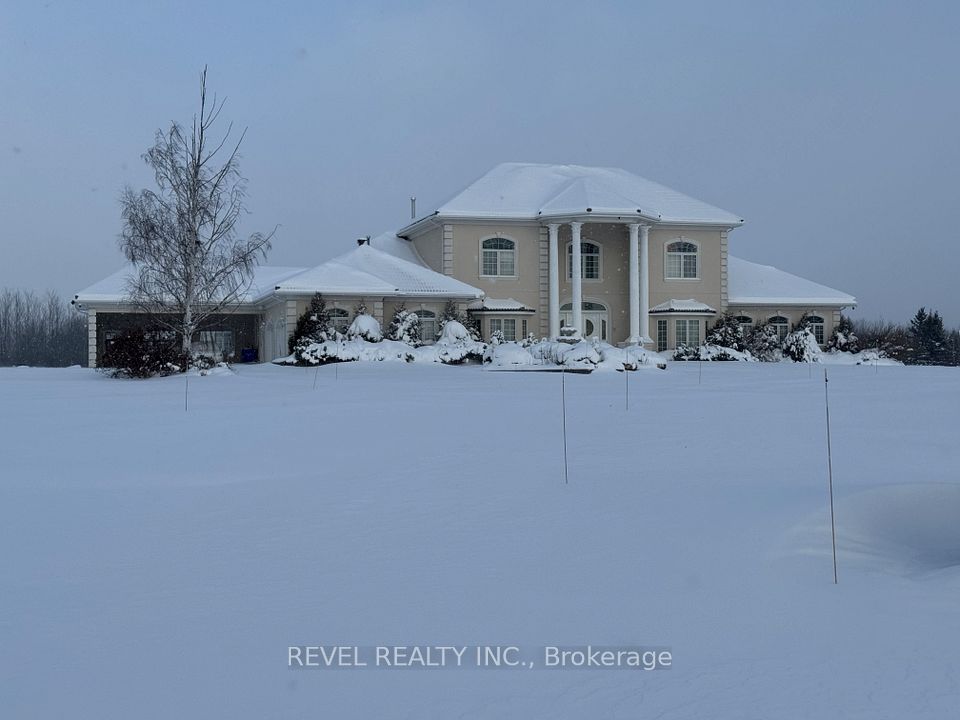$2,599,900
42 Fishleigh Drive, Toronto E06, ON M1N 1H2
Virtual Tours
Price Comparison
Property Description
Property type
Detached
Lot size
N/A
Style
2-Storey
Approx. Area
N/A
Room Information
| Room Type | Dimension (length x width) | Features | Level |
|---|---|---|---|
| Dining Room | 6.85 x 3.22 m | South View, Walk-Out, Hardwood Floor | Main |
| Family Room | 5.51 x 4.06 m | Fireplace, Hardwood Floor, Coffered Ceiling(s) | Main |
| Kitchen | 6.53 x 3.19 m | Centre Island, Hardwood Floor, Eat-in Kitchen | Main |
| Office | 3.67 x 2.66 m | South View, Built-in Speakers, Hardwood Floor | Main |
About 42 Fishleigh Drive
With 4 spacious bedrooms (5 if you choose to convert the main floor office) and 6 well-appointed bathrooms, this beautifully renovated home offers an abundance of space and style. From the pool-sized backyard to the stunning lake views from the second floor, this is a property you simply must see.The second floor is bathed in natural light, thanks to oversized windows and skylights that create a bright and inviting atmosphere. Each bedroom boasts its own ensuite bathroom and ample closet space, perfect for even the most dedicated shopper. The main floor effortlessly balances work and leisure, featuring a bright south-facing office for those work-from-home days and an open-concept kitchen and dining room ideal for hosting gatherings. The living room and family room provide cozy spots to unwind, while the expansive covered patio is perfect for outdoor dining and entertaining. The backyard, large enough to accommodate a pool, offers endless possibilities for outdoor fun.The walkout basement is a versatile space, complete with a games room, family room, and the potential for additional bedrooms, making it an ideal area for guests or a personal retreat.This home has it all luxurious finishes, practical spaces, and breathtaking lake views on a picturesque tree-lined street. Don't miss the chance to make this extraordinary property your own.
Home Overview
Last updated
Apr 21
Virtual tour
None
Basement information
Finished with Walk-Out, Full
Building size
--
Status
In-Active
Property sub type
Detached
Maintenance fee
$N/A
Year built
--
Additional Details
MORTGAGE INFO
ESTIMATED PAYMENT
Location
Some information about this property - Fishleigh Drive

Book a Showing
Find your dream home ✨
I agree to receive marketing and customer service calls and text messages from homepapa. Consent is not a condition of purchase. Msg/data rates may apply. Msg frequency varies. Reply STOP to unsubscribe. Privacy Policy & Terms of Service.







