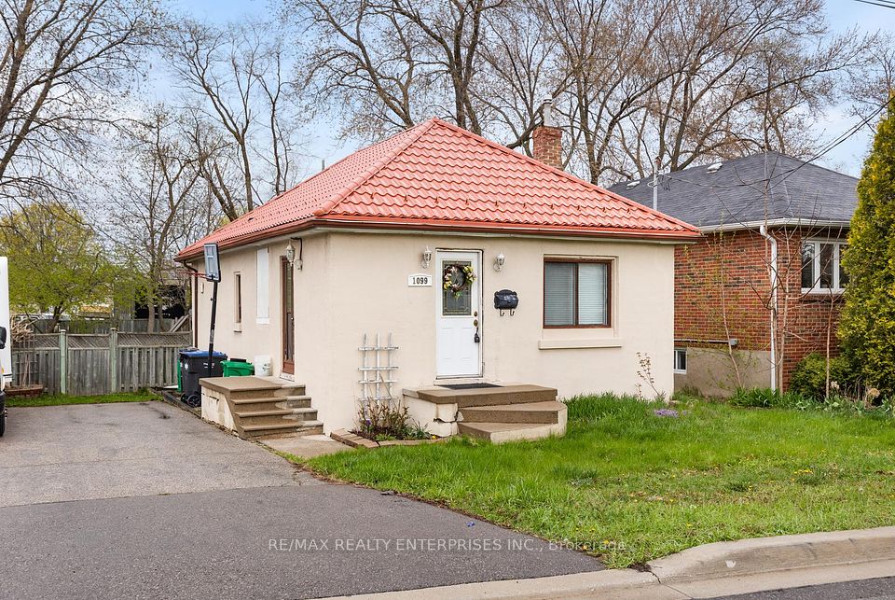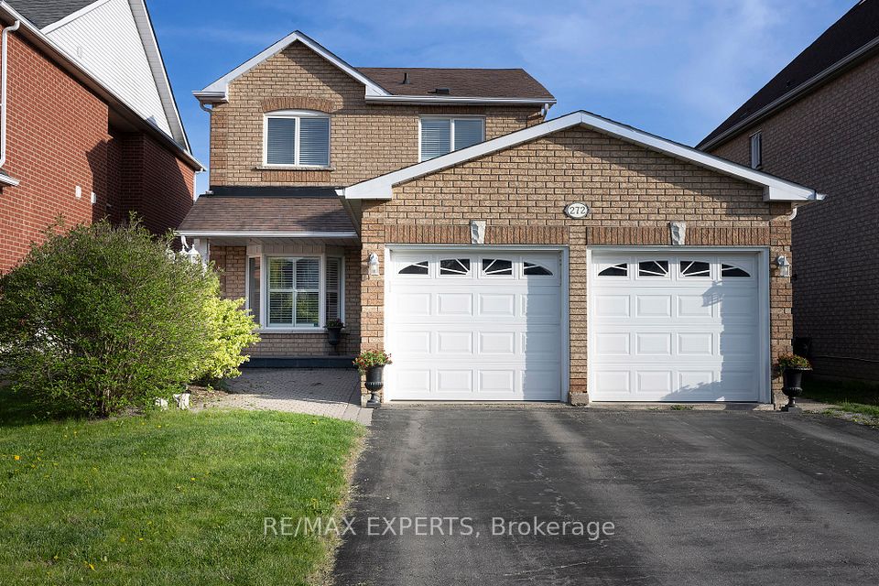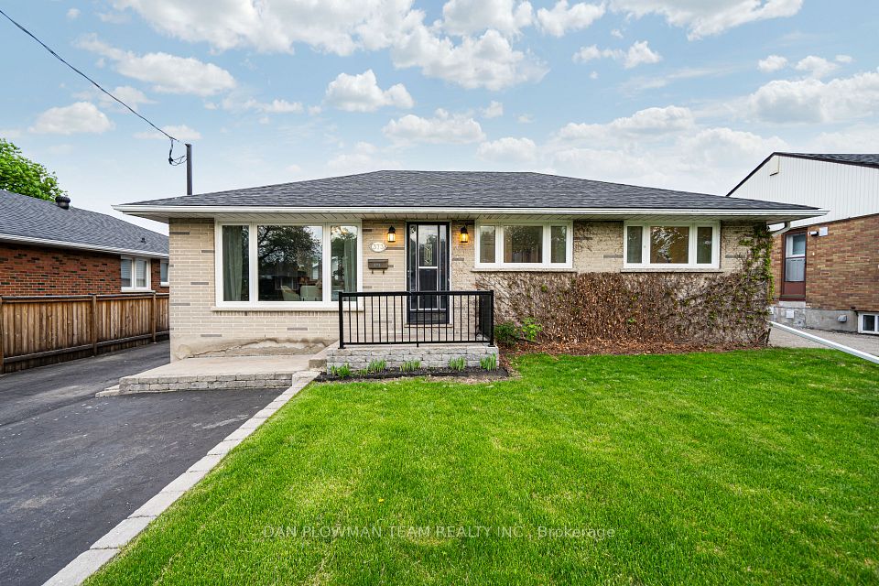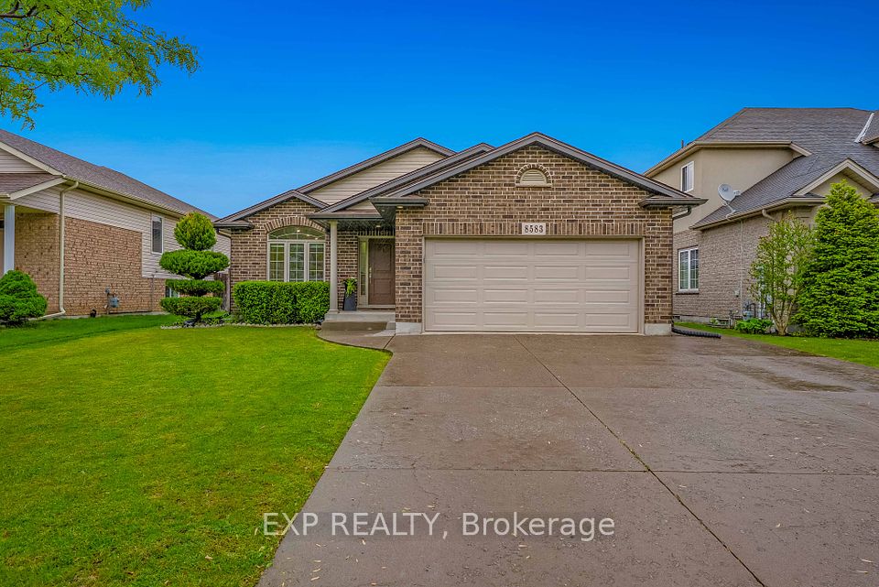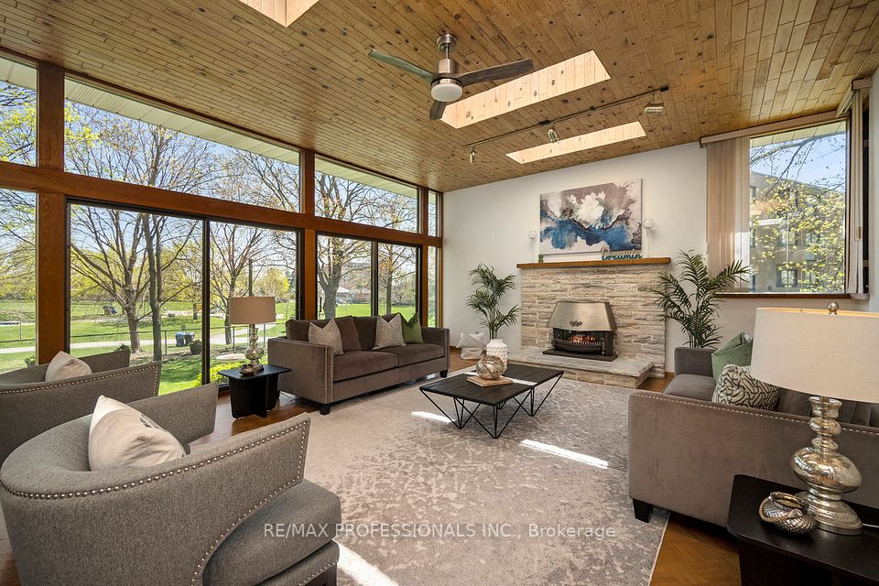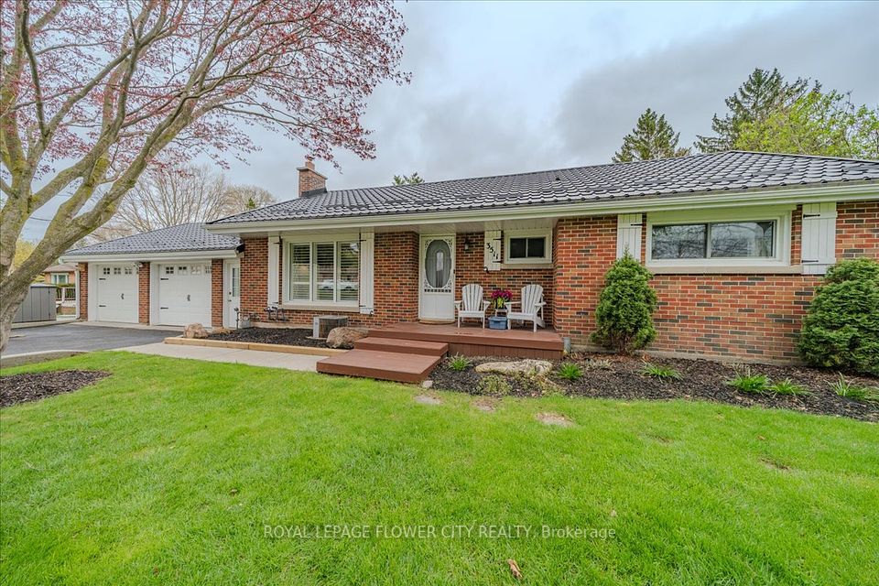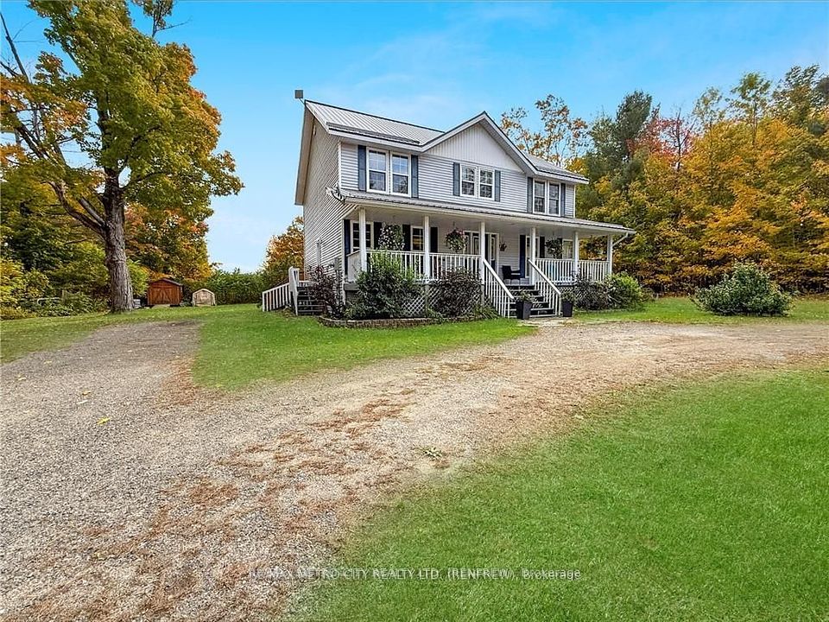
$1,198,000
42 Coe Hill Drive, Toronto W01, ON M6S 3C8
Price Comparison
Property Description
Property type
Detached
Lot size
N/A
Style
2-Storey
Approx. Area
N/A
Room Information
| Room Type | Dimension (length x width) | Features | Level |
|---|---|---|---|
| Living Room | 5.12 x 2.57 m | Hardwood Floor, Bay Window, Overlooks Frontyard | Ground |
| Dining Room | 3.21 x 2.91 m | Hardwood Floor, Pot Lights, Overlooks Backyard | Ground |
| Kitchen | 3.17 x 2.53 m | Hardwood Floor, Window | Ground |
| Primary Bedroom | 3.57 x 3.31 m | Hardwood Floor, Closet, Overlook Water | Second |
About 42 Coe Hill Drive
Fabulous Sun Filled Mostly Updated 3 Bedrooms & 2 Bath Detached Home with Private Drive Located on 30 Feet Wide Lot; Across From The Catfish Pond In Swansea. Spacious Living Room with Leaded Glass Bay Window, Pot Lights, Hardwood Floors & Clear Catfish Pond & Vegetation View. Formal Dining Room W/Pot Lights, Hardwood Floors & Garden View. Updated Kitchen. Second Floor Features 3 Bedrooms & 4pc Bathroom. Updated Basement With Separate Entrance features an Updated Kitchen W/ Ceramic Floors, Laundry, 4 Pc Bathroom & Family Room With Windows, Pot Lights, Closet & Broadloom Floors. This Home Features A Beautiful Private Fully Fenced & Landscaped Backyard With French Drain For Water Flow. It Has A Large Newer Patio With Lights. Newer 2014 Shed With Hydro-Easy Extra Summer/Office/Meditation Space. This Home Is Located One Block West Of Majestic High Park, And One Block From The Lake Ontario With Its Boardwalk, Parks & Bike Trails. Enjoy Ttc By The Door & 7 Min Ride To Runnymede Subway And Vibrant Bloor West Village. 5 Min Walk To Swansea Ps & Rennie Park. 15 Min To Downtown And Airport.
Home Overview
Last updated
3 days ago
Virtual tour
None
Basement information
Separate Entrance, Finished
Building size
--
Status
In-Active
Property sub type
Detached
Maintenance fee
$N/A
Year built
--
Additional Details
MORTGAGE INFO
ESTIMATED PAYMENT
Location
Some information about this property - Coe Hill Drive

Book a Showing
Find your dream home ✨
I agree to receive marketing and customer service calls and text messages from homepapa. Consent is not a condition of purchase. Msg/data rates may apply. Msg frequency varies. Reply STOP to unsubscribe. Privacy Policy & Terms of Service.






