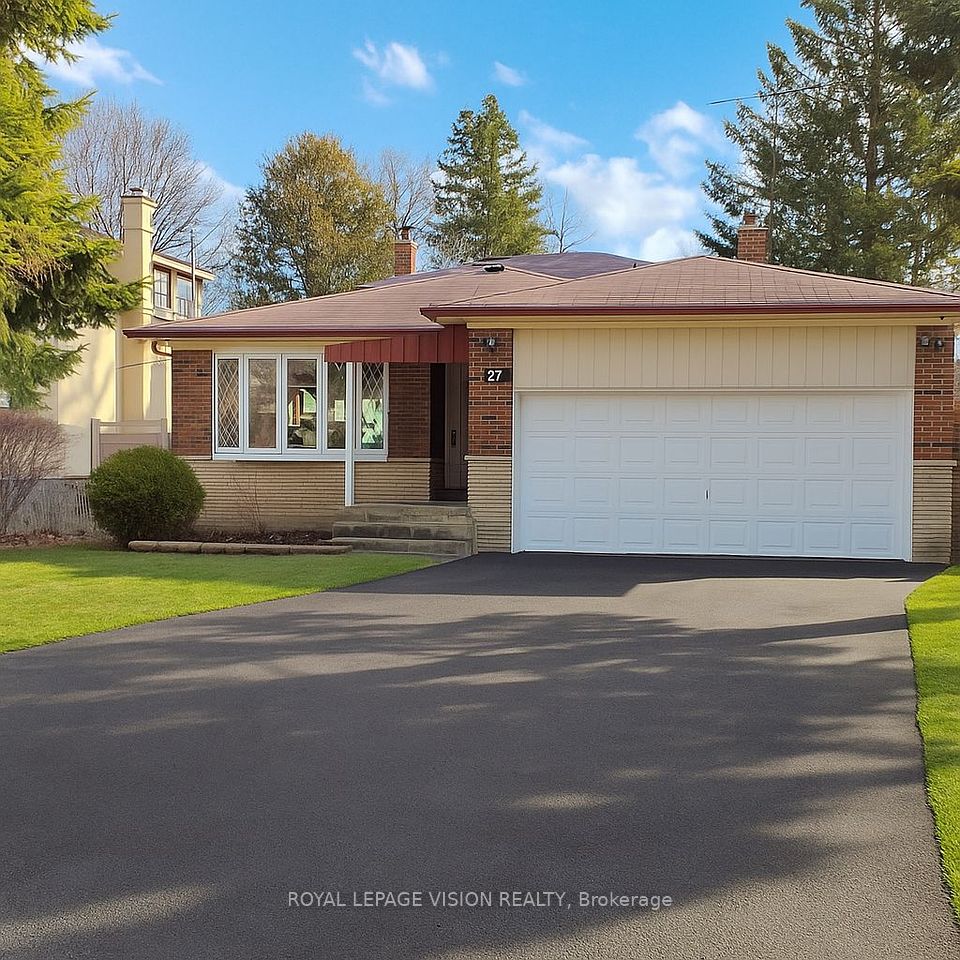
$1,489,900
42 CONCH Way, Manotick - Kars - Rideau Twp and Area, ON K4M 0M4
Price Comparison
Property Description
Property type
Detached
Lot size
N/A
Style
2-Storey
Approx. Area
N/A
Room Information
| Room Type | Dimension (length x width) | Features | Level |
|---|---|---|---|
| Living Room | 4.92 x 4.62 m | N/A | Basement |
| Bathroom | N/A | 3 Pc Bath | Basement |
| Family Room | 7.92 x 5.18 m | N/A | N/A |
| Kitchen | 4.57 x 3.96 m | N/A | Basement |
About 42 CONCH Way
Welcome to this exceptional creek-backed multi-generational home in the highly sought-after Mahogany community! This extensively upgraded, move-in-ready property offers approximately 4,660 sq. ft. of finished living space, including 3,550 sq. ft. above grade and a fully finished 1,110 sq. ft. walk-out basement, all with full City and ESA permits. The main floor features 10-ft ceilings in the kitchen and family room, creating a bright, open layout. A formal living and dining room set the stage for entertaining, while the upgraded kitchen with high-end appliances, sleek cabinetry, and designer finishes is the heart of the home. Elegant wood trims and crown moldings add refined architectural detail throughout. Also on the main level, a versatile bedroom/office with a full bathroom is perfect for guests or multi-generational living. The hardwood staircase and large windows enhance the homes luxury feel. Upstairs, the primary suite offers a spa-inspired ensuite and generous closet space. A second bedroom has its own ensuite, while two additional bedrooms share a Jack & Jill bathroom, providing both privacy and convenience for families. The professionally finished walk-out basement features a spacious bedroom, full kitchen, and open-concept living area, ideal for extended family or guests. With direct backyard access and plenty of natural light, it seamlessly connects to the main home. Additional features include upgraded brickwork, lighting, and a 220V outlet for EV charging. Located in a thriving, master-planned community with top schools, highway access, and shopping, this home offers an exceptional lifestyle.
Home Overview
Last updated
18 hours ago
Virtual tour
None
Basement information
Walk-Out, Full
Building size
--
Status
In-Active
Property sub type
Detached
Maintenance fee
$N/A
Year built
--
Additional Details
MORTGAGE INFO
ESTIMATED PAYMENT
Location
Some information about this property - CONCH Way

Book a Showing
Find your dream home ✨
I agree to receive marketing and customer service calls and text messages from homepapa. Consent is not a condition of purchase. Msg/data rates may apply. Msg frequency varies. Reply STOP to unsubscribe. Privacy Policy & Terms of Service.






