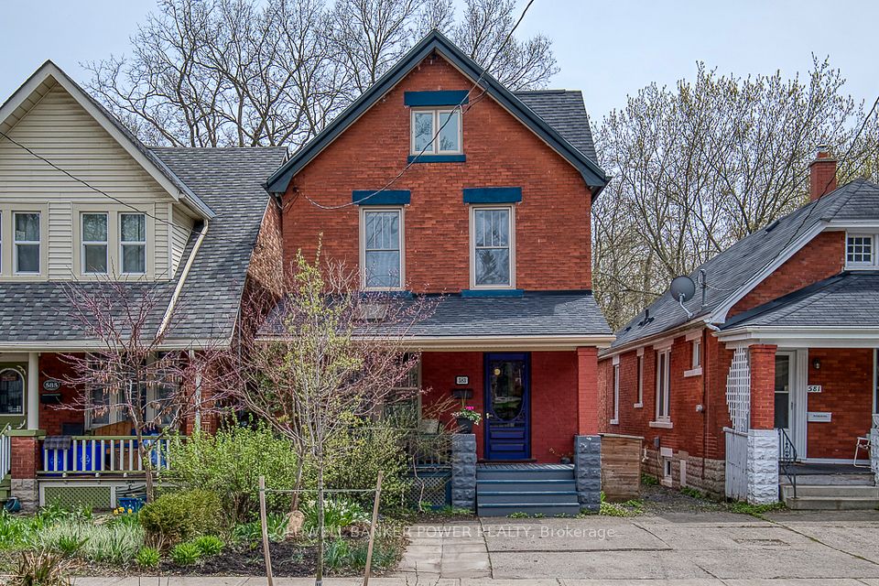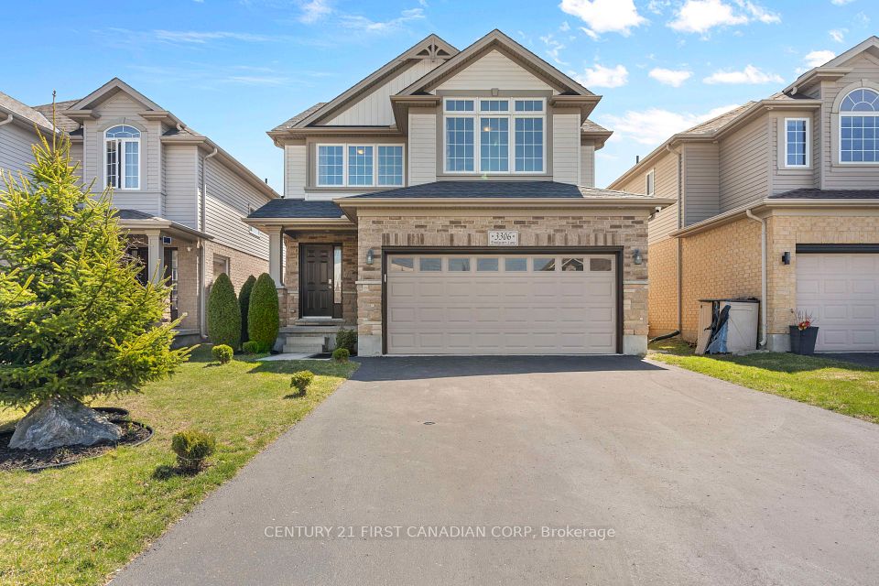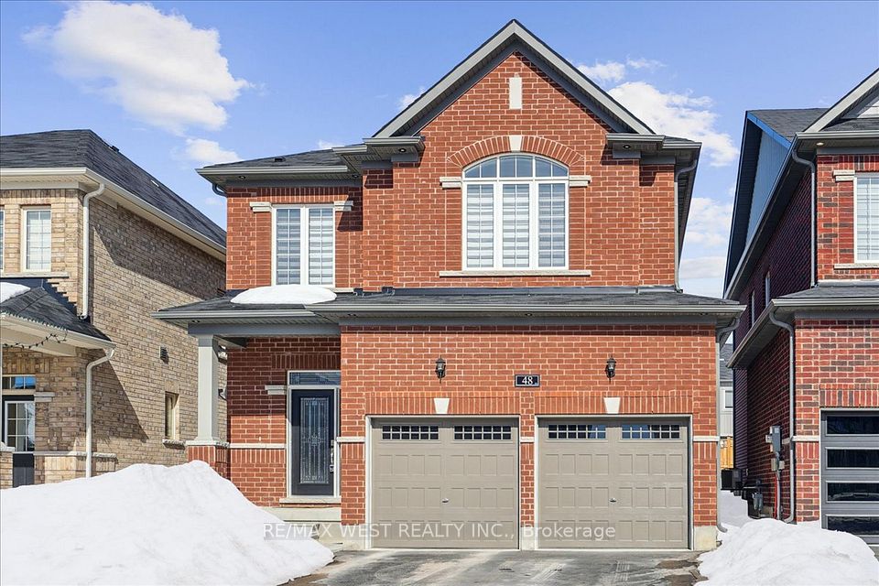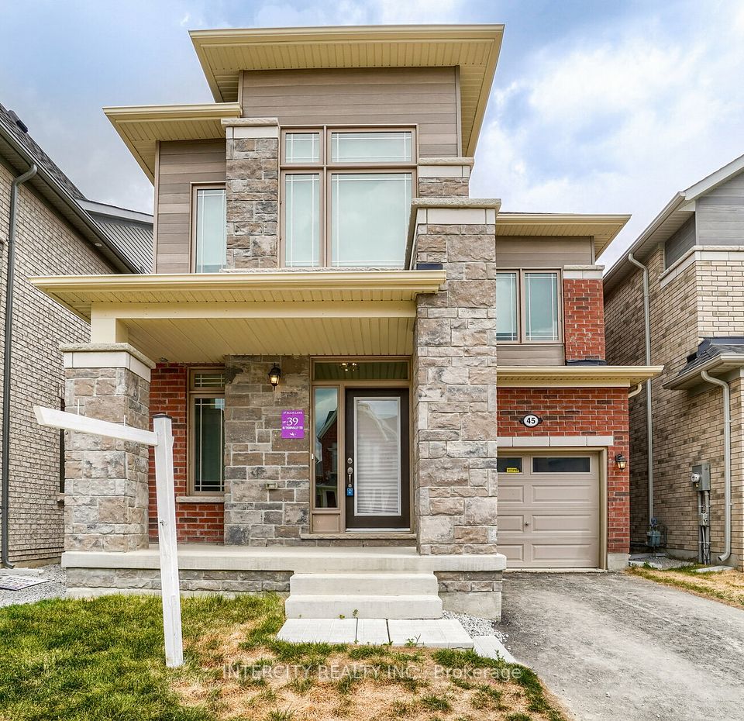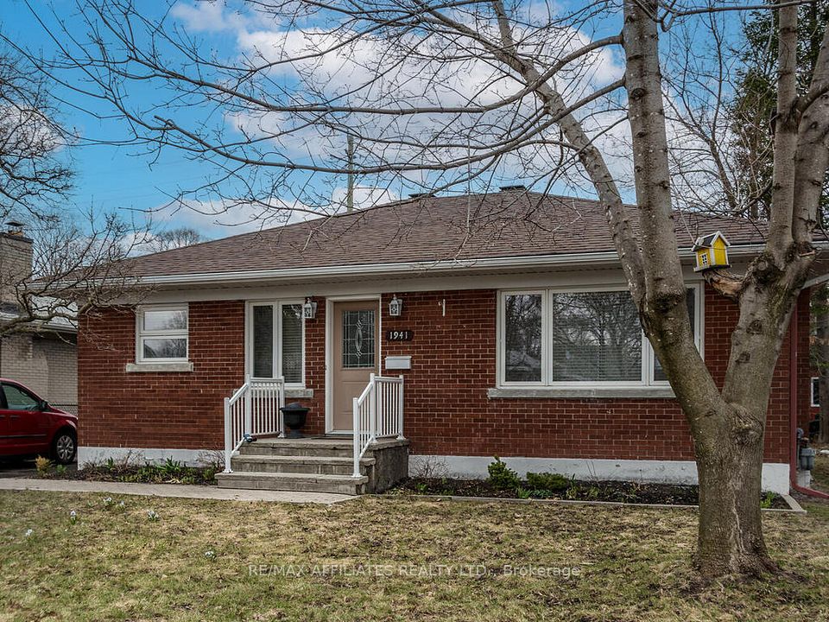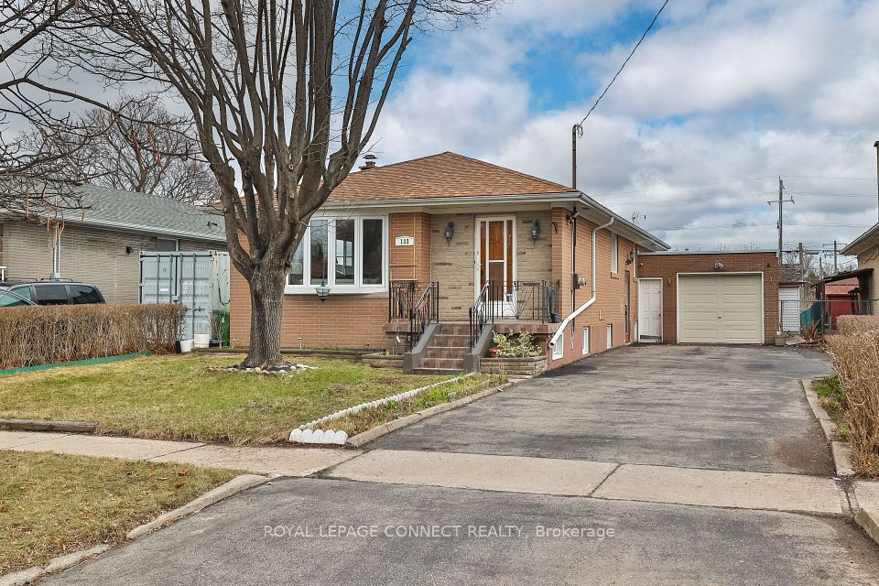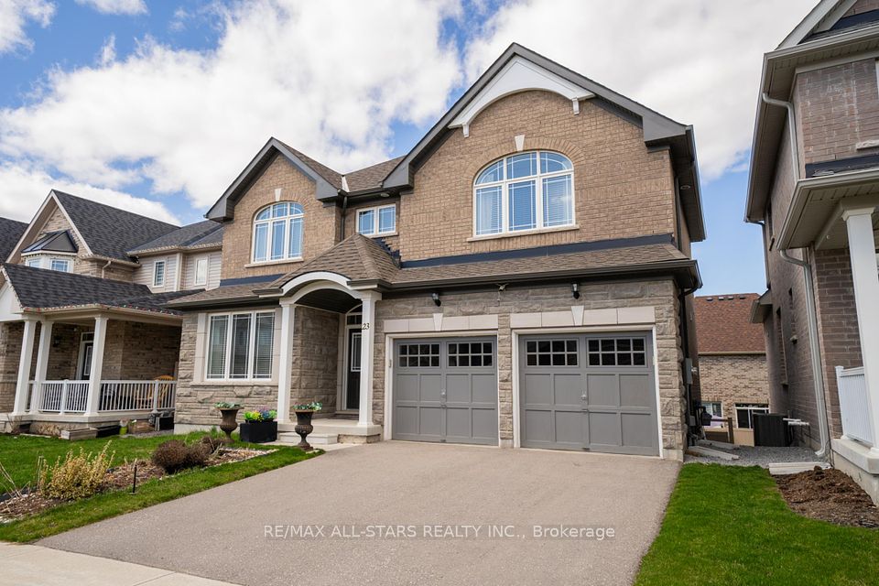$849,900
42 Bedard Boulevard, Petawawa, ON K8H 0B7
Virtual Tours
Price Comparison
Property Description
Property type
Detached
Lot size
N/A
Style
Sidesplit
Approx. Area
N/A
Room Information
| Room Type | Dimension (length x width) | Features | Level |
|---|---|---|---|
| Foyer | 5 x 3.1 m | Tile Floor | Main |
| Bathroom | 1.5 x 1.7 m | 2 Pc Bath, Granite Counters, Tile Floor | Main |
| Living Room | 4.2 x 3.8 m | Vaulted Ceiling(s), Hardwood Floor | Main |
| Dining Room | 3.2 x 3.8 m | Hardwood Floor | Main |
About 42 Bedard Boulevard
This beautifully customized Fairfield model by Legacy Homes is nestled on a wooded estate lot with desirable southern exposure in the prestigious Laurentian Highlands. Offering stunning curb appeal and exceptional outdoor living, this executive home welcomes you with an oversized foyer providing direct access to the double garage, fully fenced backyard, and a bright powder room. The backyard is a private retreat designed for entertaining, complete with a two-tiered deck, hot tub, gazebo, raised garden beds, wildflowers, pergola with custom patio stones, and beautiful afternoon and evening sunshine. Inside, the main living area boasts vaulted ceilings, expansive windows with custom blinds, and an open-concept layout that flows seamlessly, ideal for hosting as well as for everyday comfort. The kitchen stands out with its bold blue island and lower cabinetry, granite countertops, brass hardware, and stylish lighting. Three spacious bedrooms on the main floor include a serene primary suite with a modern three-piece ensuite featuring a tiled shower with glass enclosure. The main bathroom includes a deep tub and elegant tile-work. Rich hardwood floors extend throughout the living areas and bedrooms, adding warmth and sophistication. The fully finished lower level features coordinated laminate flooring, a cozy family room with a gas fireplace and contemporary surround, a dry bar area, a fourth bedroom with a striking honeycomb accent wall, a full bathroom, a versatile den for an office or gym, and a beautifully appointed laundry room. Each of the four bathrooms is finished with granite countertops, adding an extra layer of elegance and durability. This home combines timeless design with modern features in one of the areas most desirable neighbourhoods, offering an exceptional lifestyle for families and professionals alike.
Home Overview
Last updated
13 hours ago
Virtual tour
None
Basement information
Full, Finished
Building size
--
Status
In-Active
Property sub type
Detached
Maintenance fee
$N/A
Year built
2024
Additional Details
MORTGAGE INFO
ESTIMATED PAYMENT
Location
Some information about this property - Bedard Boulevard

Book a Showing
Find your dream home ✨
I agree to receive marketing and customer service calls and text messages from homepapa. Consent is not a condition of purchase. Msg/data rates may apply. Msg frequency varies. Reply STOP to unsubscribe. Privacy Policy & Terms of Service.







