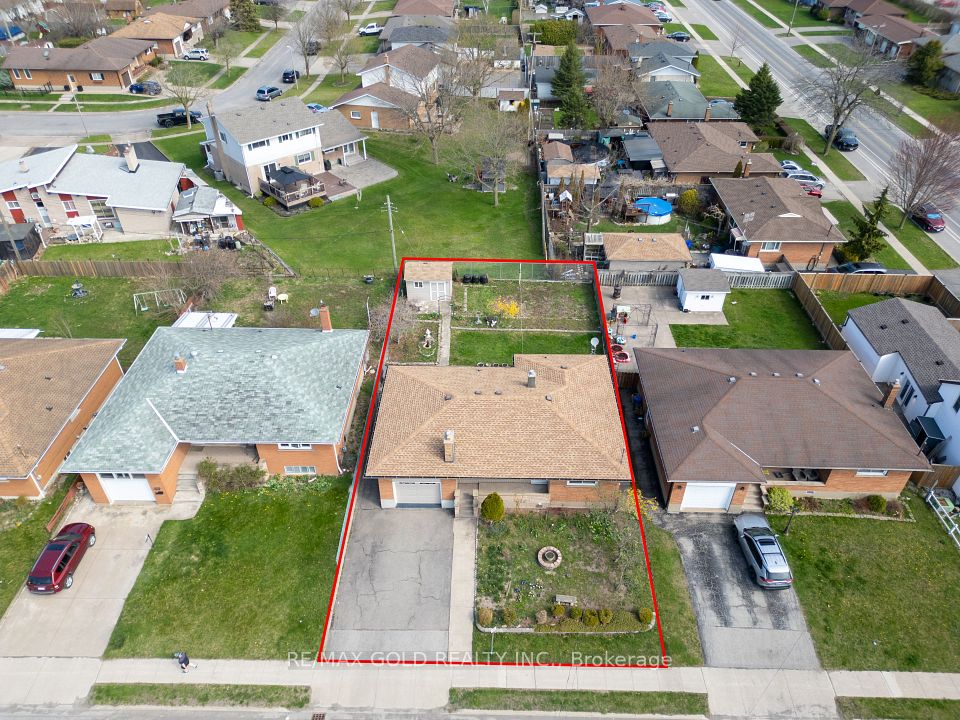$889,000
42 Anderson Road, Brantford, ON N3T 0S2
Price Comparison
Property Description
Property type
Detached
Lot size
N/A
Style
2-Storey
Approx. Area
N/A
Room Information
| Room Type | Dimension (length x width) | Features | Level |
|---|---|---|---|
| N/A | 14.41 x 7.83336 m | N/A | Basement |
| Dining Room | 2.56032 x 3.59664 m | N/A | Main |
| Kitchen | 2.83464 x 3.59664 m | N/A | Main |
| Family Room | 7.4676 x 3.74904 m | N/A | Main |
About 42 Anderson Road
This charming two-storey DETACHED CORNER LOT home facing a beautiful park is nestled in the sought-after West Brant neighbourhood. This well maintained property features 4 bedrooms, 2.5 bathrooms, a double car garage, and tasteful, neutral finishes throughout. Its freshly painted top to bottom and also no carpet throughout the house! Step onto the inviting covered front porchan ideal spot to enjoy your morning coffee. Inside, the bright foyer opens into a formal living room/formal dining room, perfect for hosting special occasions. The open-concept layout seamlessly connects the eat-in kitchen and spacious family room, This home is filled with natural light from large windows throughout, while the kitchen boasts ample cabinetry, generous counter space, stainless steel appliances, a dining area, and sliding doors that lead to a fully fenced huge corner backyard. You can view the beautiful park year long around -No neighbors at the front or back!! Ample double car parking and drive way space !!Upstairs, the spacious primary bedroom includes a walk-in closet and a private ensuite. Three additional bedrooms are very very spacious with windows galore.The unfinished basement provides endless possibilities for customization. Dont miss this home Located close to schools, parks, shopping, and scenic trails
Home Overview
Last updated
1 hour ago
Virtual tour
None
Basement information
Unfinished
Building size
--
Status
In-Active
Property sub type
Detached
Maintenance fee
$N/A
Year built
--
Additional Details
MORTGAGE INFO
ESTIMATED PAYMENT
Location
Some information about this property - Anderson Road

Book a Showing
Find your dream home ✨
I agree to receive marketing and customer service calls and text messages from homepapa. Consent is not a condition of purchase. Msg/data rates may apply. Msg frequency varies. Reply STOP to unsubscribe. Privacy Policy & Terms of Service.













