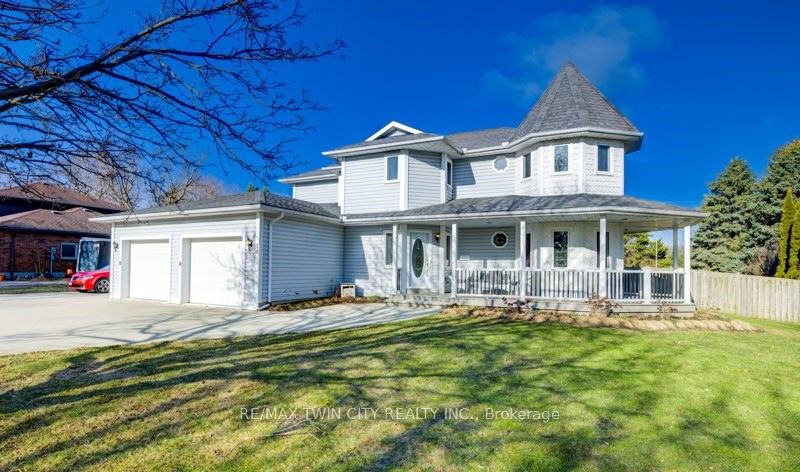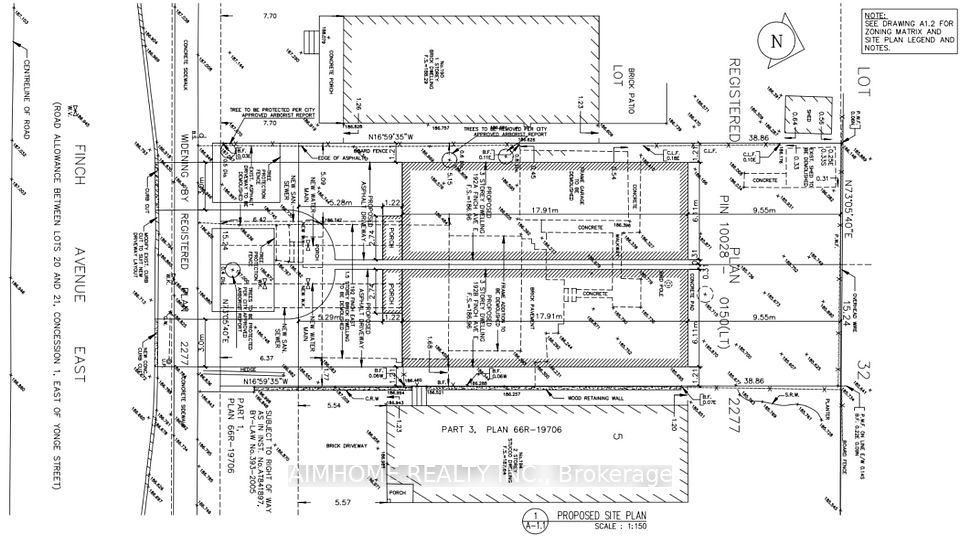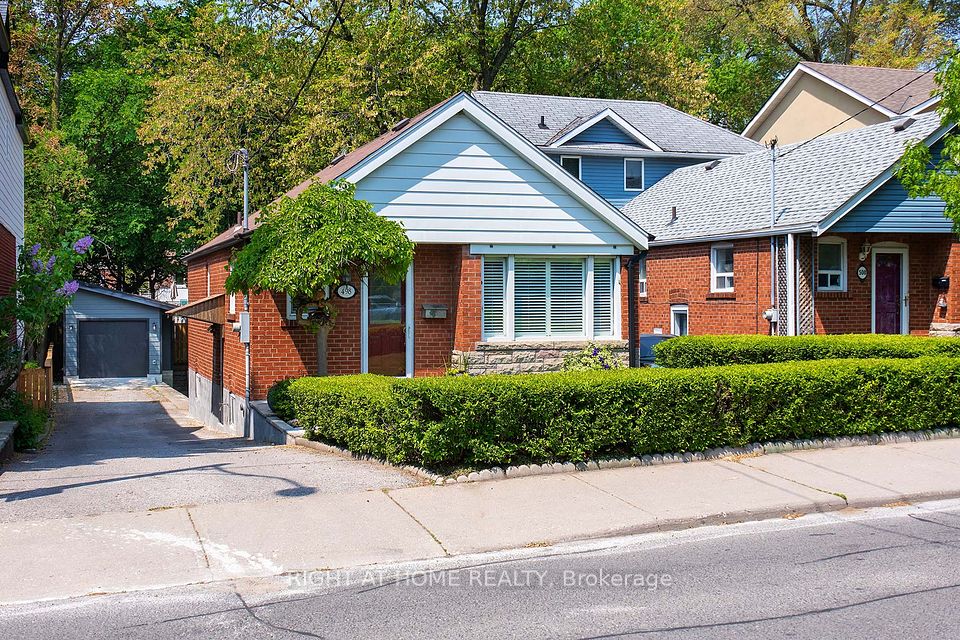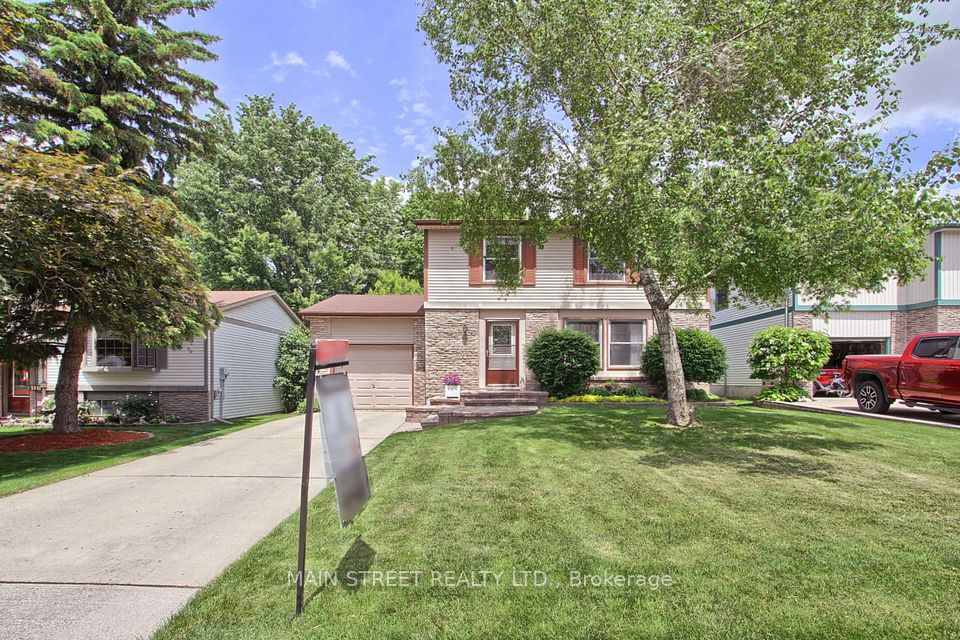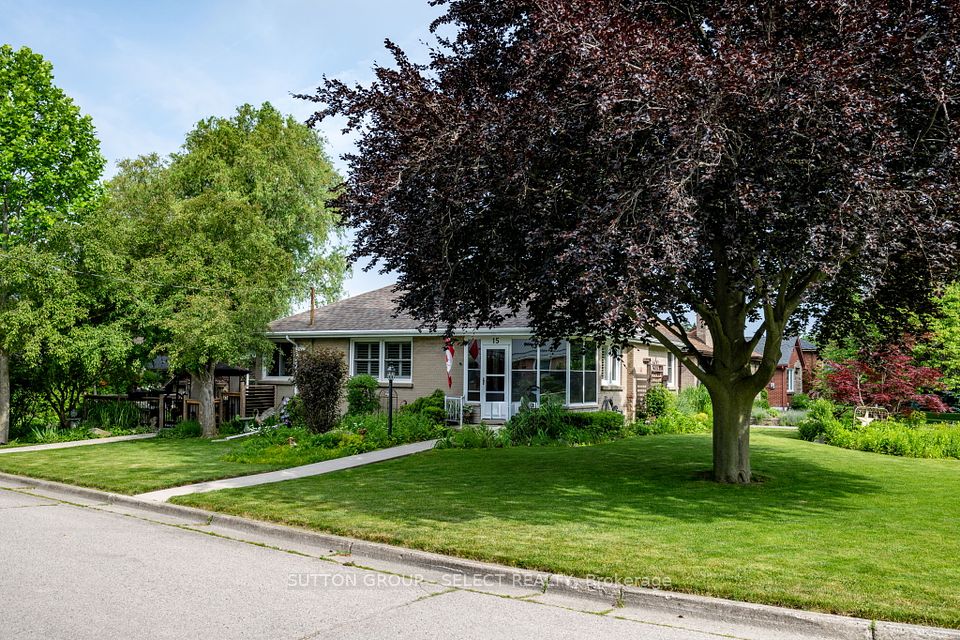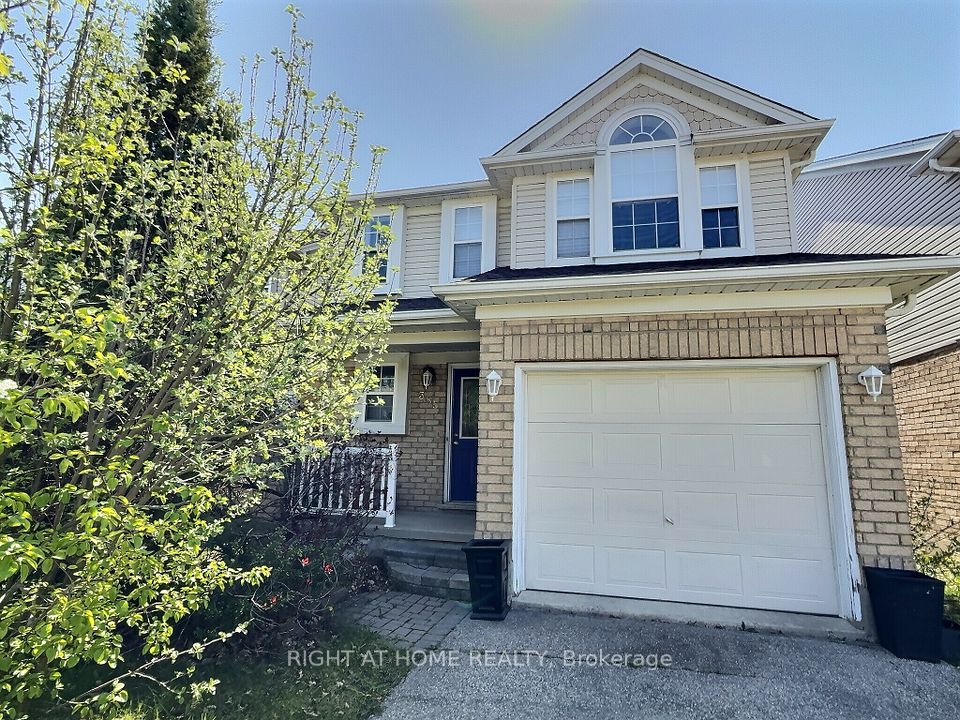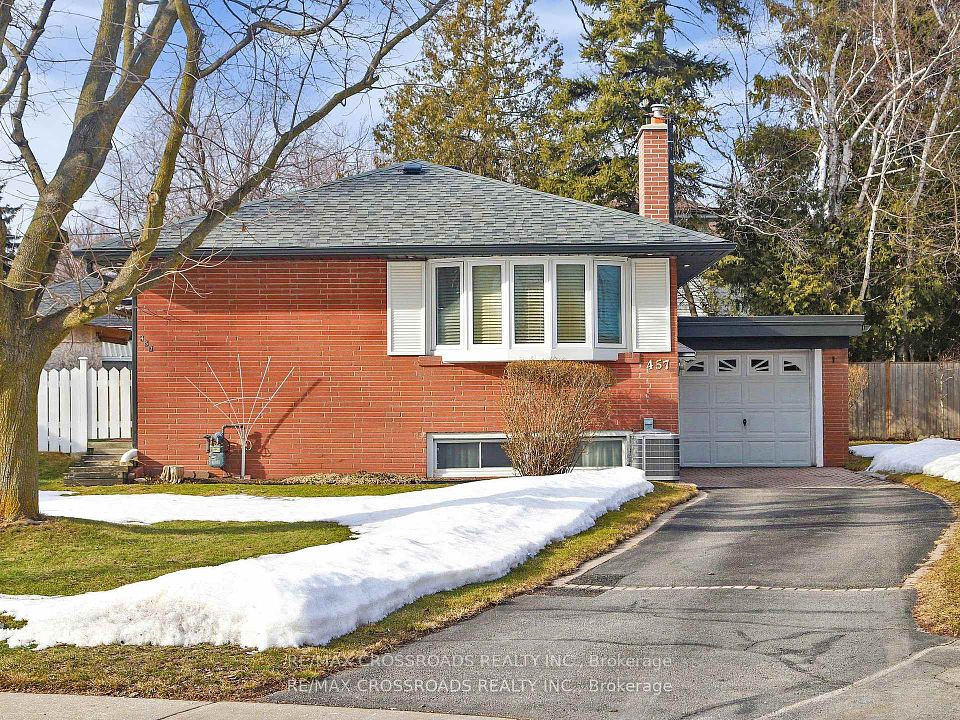
$1,099,900
4198 Wakefield Crescent, Mississauga, ON L5C 4M1
Virtual Tours
Price Comparison
Property Description
Property type
Detached
Lot size
N/A
Style
2-Storey
Approx. Area
N/A
Room Information
| Room Type | Dimension (length x width) | Features | Level |
|---|---|---|---|
| Living Room | 4.8 x 3.55 m | N/A | Main |
| Dining Room | 3.31 x 3.33 m | N/A | Main |
| Kitchen | 4.48 x 3.05 m | N/A | Main |
| Family Room | 3.44 x 4.54 m | N/A | Main |
About 4198 Wakefield Crescent
I hear youve been dreaming of an affordable detached family home where your backyard opens onto forest and woods and parks? But you want it right in the heart of Mississauga, on a quiet family-friendly street, minutes from Square One, the Go Station, and the 403, and your friends have been saying youre crazy?? Well they may be right, you may be crazy, but it just might be 4198 Wakefield Crescent youre looking for! This Creditview stunner features wall-to-wall oak flooring in the dining room, living room, and the family room - with its working wood fireplace for cozy winter nights. The spacious & bright eat-in kitchen features under-cabinet lighting, high-end granite countertops (also found in each of the 4 washrooms!) - not to mention upscale appliances less than 3 years old. The sellers are meticulous, and installed isolation valves for all the plumbing, and equalizers for all the showers - just steady pressure and temperature while you sing. Upstairs you'll find 3 generously sized bedrooms, a gorgeous and ample bathroom, and the principle bedroom with its ensuite and walk-in closet, and the entire floor is laid with deluxe broadloom. The landscaped and lush backyard is laid with high-end block, and you'll find a gas outlet for BBQing, 5 outdoor power receptacles - and roughed-in electrical and plumbing for a hot tub! The basement is a classic man-cave/romper-room/escape zone, with a wet bar, a gas fireplace, and R4 rated carpet - keeping your feet smiling all year long. For the full HD Video, copy & paste: https://tinyurl.com/ynf78mht - and for the 3D Tour: https://tinyurl.com/yj48w8rh
Home Overview
Last updated
4 hours ago
Virtual tour
None
Basement information
Full, Finished
Building size
--
Status
In-Active
Property sub type
Detached
Maintenance fee
$N/A
Year built
--
Additional Details
MORTGAGE INFO
ESTIMATED PAYMENT
Location
Some information about this property - Wakefield Crescent

Book a Showing
Find your dream home ✨
I agree to receive marketing and customer service calls and text messages from homepapa. Consent is not a condition of purchase. Msg/data rates may apply. Msg frequency varies. Reply STOP to unsubscribe. Privacy Policy & Terms of Service.






